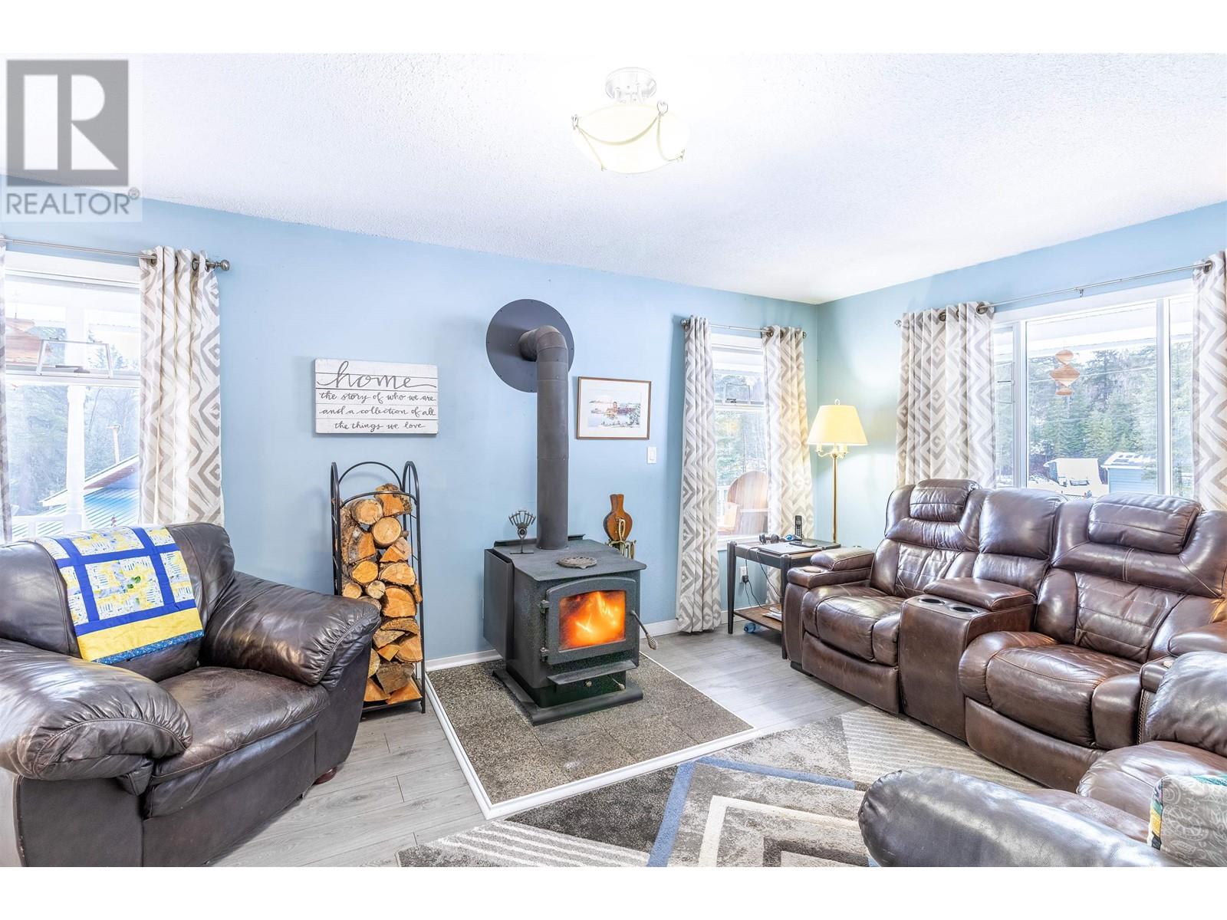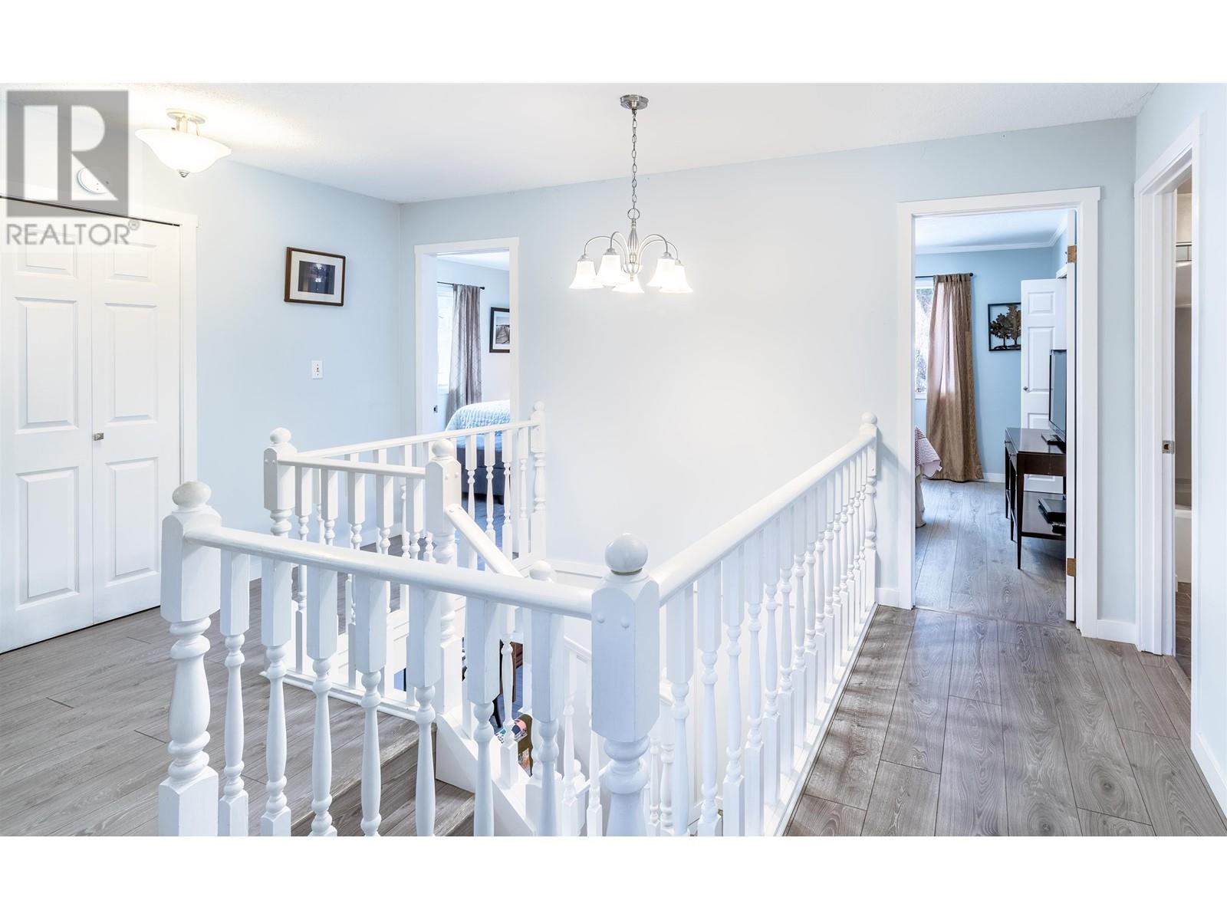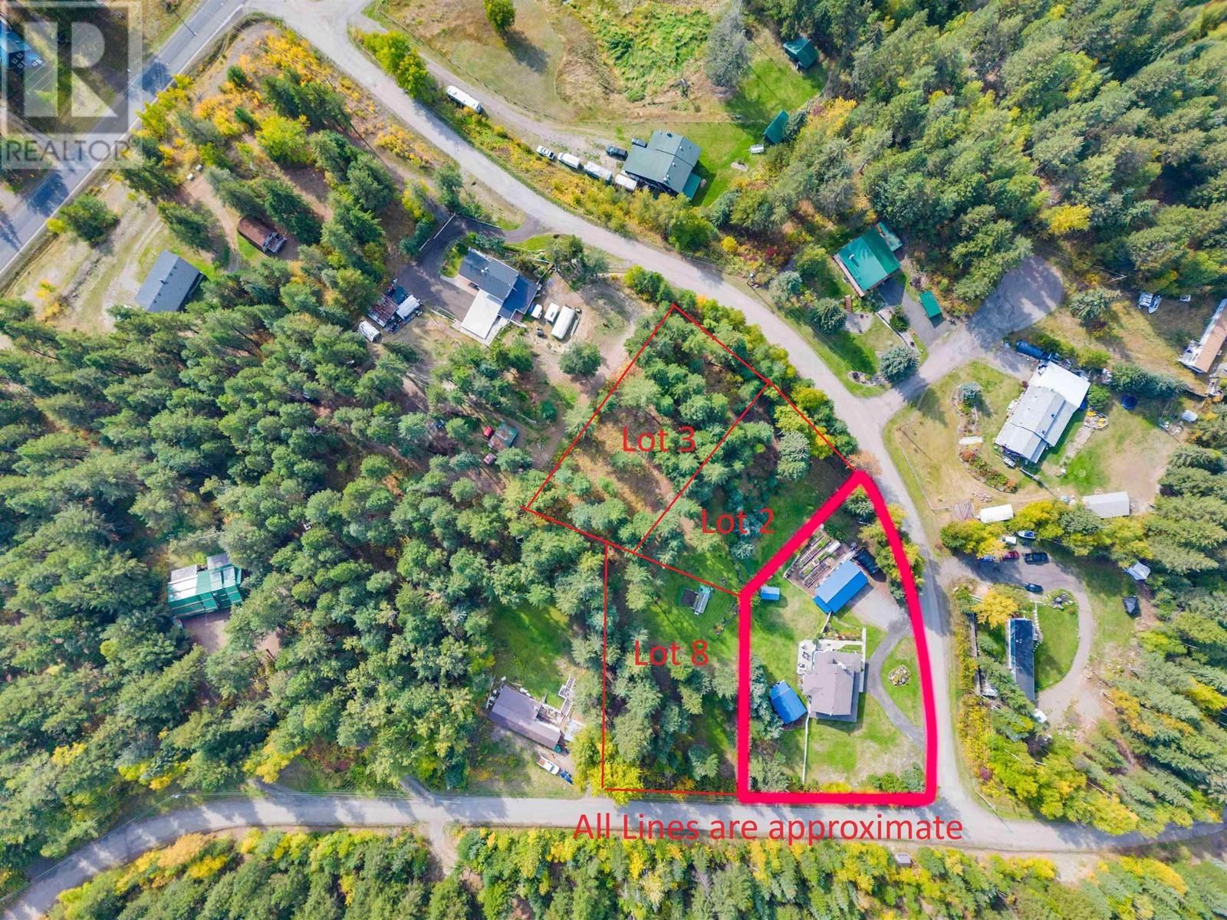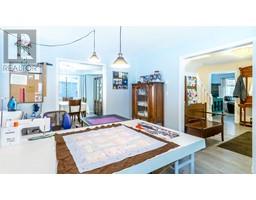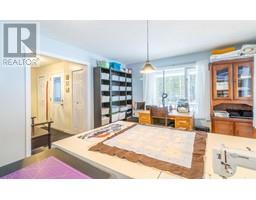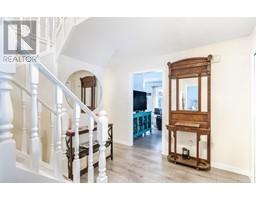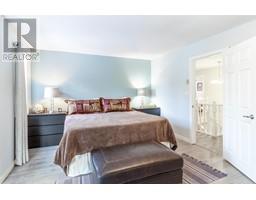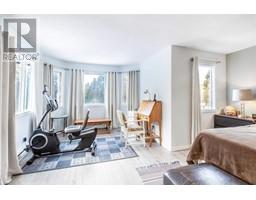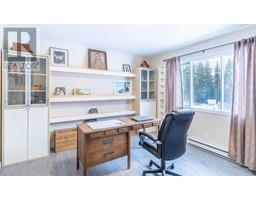4315 Rainbow Drive Canim Lake, British Columbia V0K 1J0
$600,000
This Country home on Rainbow Drive is a beautiful and well-maintained property with a wrap around verandah. The main floor features a lovely flowing layout with a sunny kitchen/eating area, a large formal dining room, and separate living and sitting rooms. The large welcoming foyer and laundry/mud room add to the convenience of the main floor, and there is a 6' crawl space, great for storage and includes a cold room! The 4 bedrooms are located on the second level, each with a walk-in closet and off of a central staircase/gallery. The master bedroom is very large and bright and has a full ensuite bath. The property offers lots of gardening space and the garage is fully wired and heated. The house is located on one lot, three additional 1/2 acre lots available. (id:59116)
Property Details
| MLS® Number | R2948982 |
| Property Type | Single Family |
Building
| BathroomTotal | 3 |
| BedroomsTotal | 4 |
| Appliances | Washer, Dryer, Refrigerator, Stove, Dishwasher |
| BasementType | Crawl Space |
| ConstructedDate | 1981 |
| ConstructionStyleAttachment | Detached |
| ExteriorFinish | Wood |
| FoundationType | Concrete Perimeter |
| HeatingFuel | Electric, Wood |
| HeatingType | Baseboard Heaters |
| RoofMaterial | Asphalt Shingle |
| RoofStyle | Conventional |
| StoriesTotal | 2 |
| SizeInterior | 2454 Sqft |
| Type | House |
| UtilityWater | Community Water System |
Parking
| Garage | 2 |
Land
| Acreage | No |
| SizeIrregular | 0.63 |
| SizeTotal | 0.63 Ac |
| SizeTotalText | 0.63 Ac |
Rooms
| Level | Type | Length | Width | Dimensions |
|---|---|---|---|---|
| Above | Primary Bedroom | 20 ft | 16 ft | 20 ft x 16 ft |
| Above | Bedroom 2 | 12 ft | 12 ft | 12 ft x 12 ft |
| Above | Bedroom 3 | 12 ft | 10 ft ,7 in | 12 ft x 10 ft ,7 in |
| Above | Bedroom 4 | 12 ft | 10 ft ,5 in | 12 ft x 10 ft ,5 in |
| Main Level | Dining Nook | 10 ft | 8 ft ,9 in | 10 ft x 8 ft ,9 in |
| Main Level | Living Room | 15 ft ,4 in | 11 ft ,9 in | 15 ft ,4 in x 11 ft ,9 in |
| Main Level | Kitchen | 10 ft | 11 ft ,6 in | 10 ft x 11 ft ,6 in |
| Main Level | Dining Room | 12 ft | 12 ft | 12 ft x 12 ft |
| Main Level | Family Room | 12 ft | 15 ft ,9 in | 12 ft x 15 ft ,9 in |
| Main Level | Laundry Room | 9 ft ,5 in | 11 ft ,7 in | 9 ft ,5 in x 11 ft ,7 in |
| Main Level | Foyer | 11 ft ,8 in | 8 ft ,6 in | 11 ft ,8 in x 8 ft ,6 in |
https://www.realtor.ca/real-estate/27715091/4315-rainbow-drive-canim-lake
Interested?
Contact us for more information
Jason Ferguson
CARIBOO REAL ESTATE GROUP
96 Cariboo Hwy 97, Po Box. 55 100 Mile House
100 Mile House, British Columbia V0K 2Z0
Clee Grahn
CARIBOO REAL ESTATE GROUP
96 Cariboo Hwy 97, Po Box. 55 100 Mile House
100 Mile House, British Columbia V0K 2Z0
Adam Dirkson
PREC - CARIBOO REAL ESTATE GROUP
96 Cariboo Hwy 97, Po Box. 55 100 Mile House
100 Mile House, British Columbia V0K 2Z0




