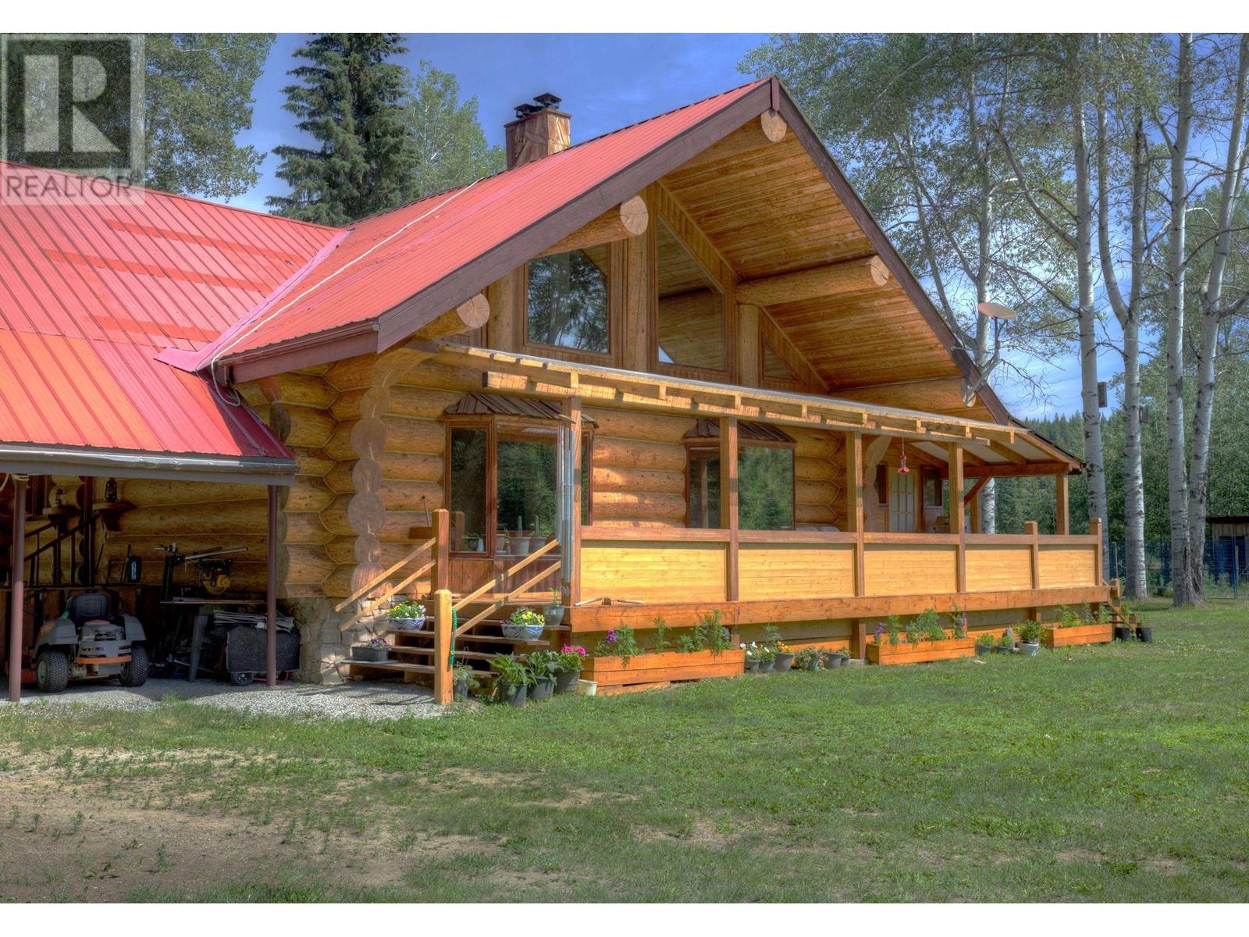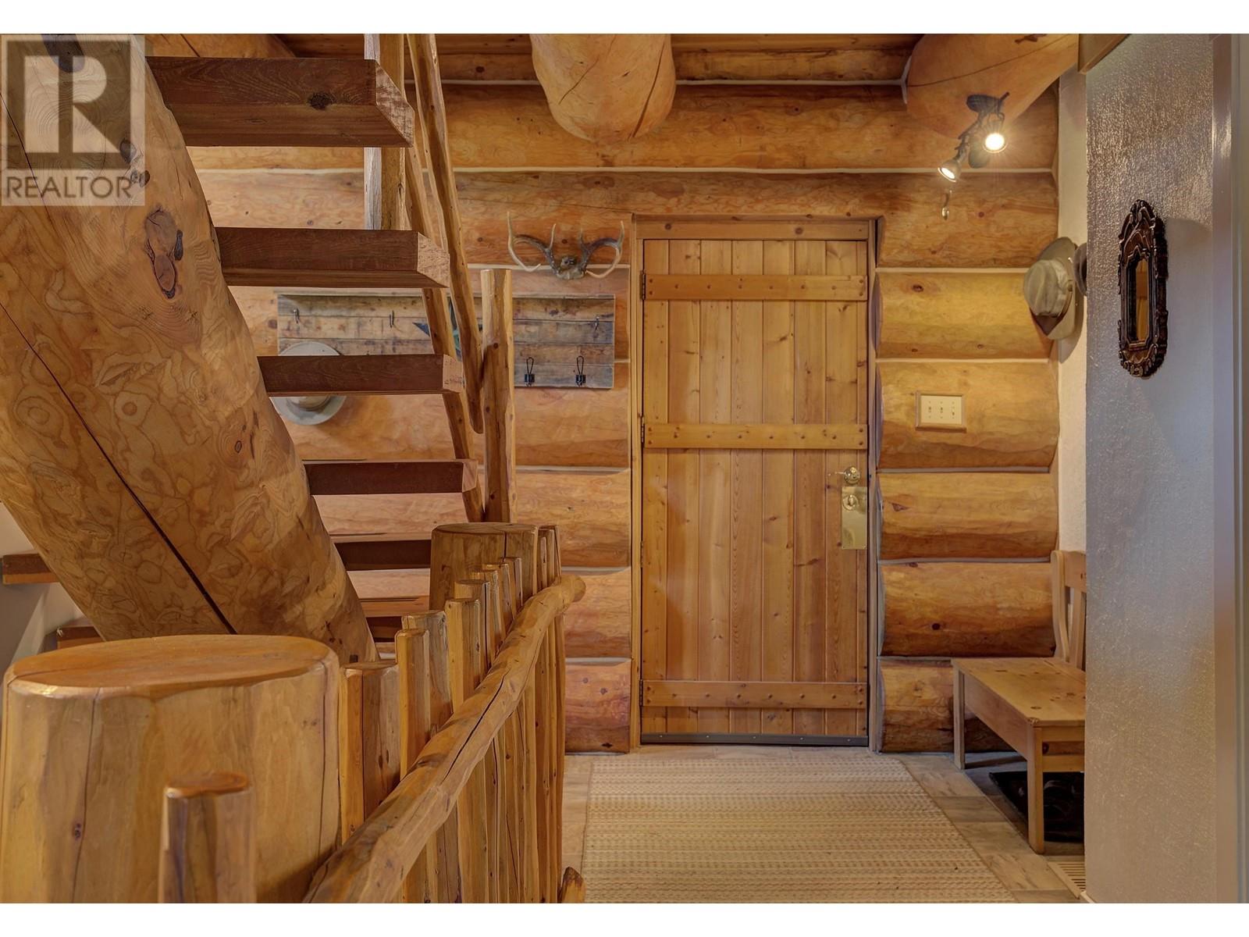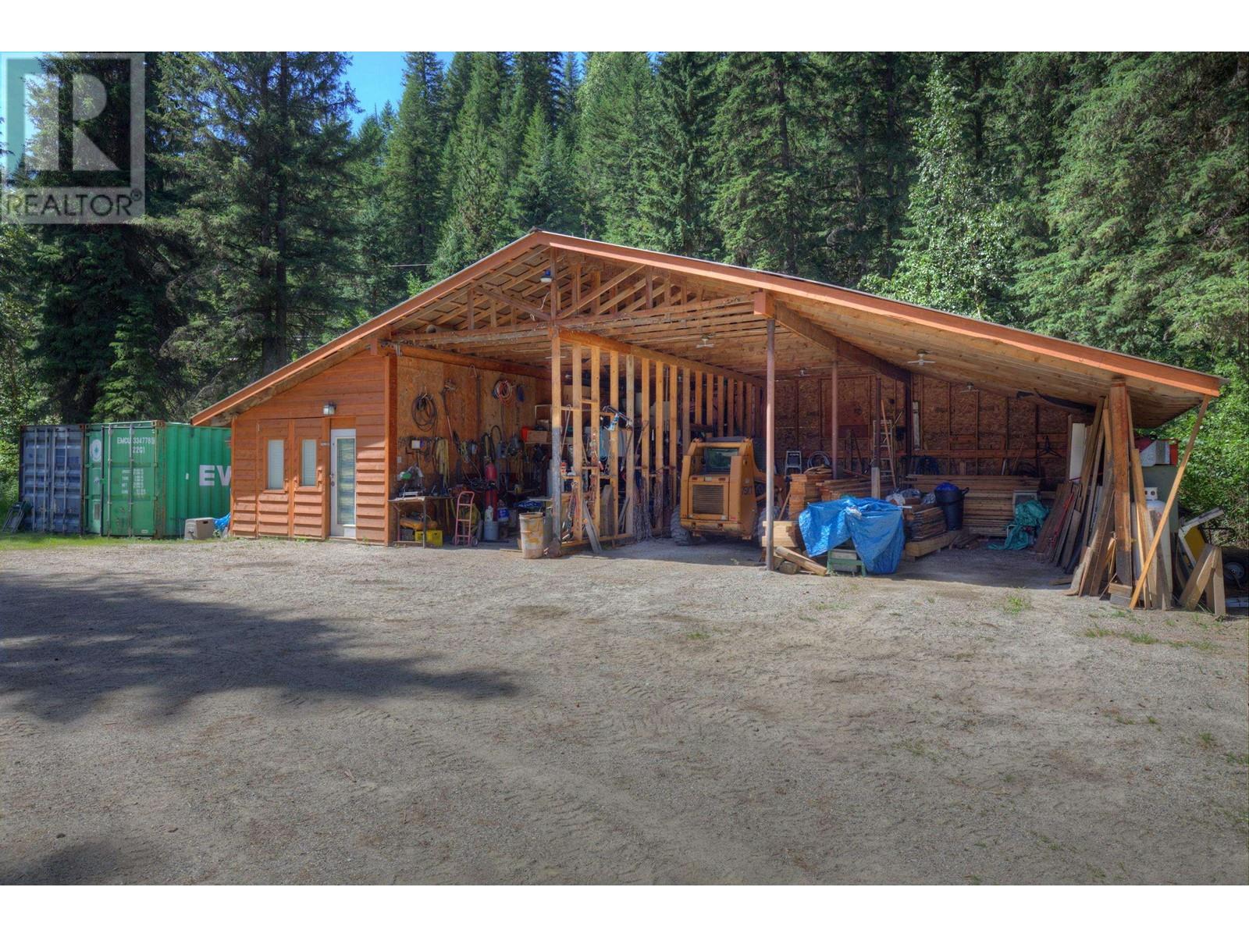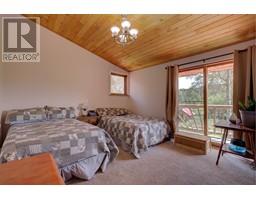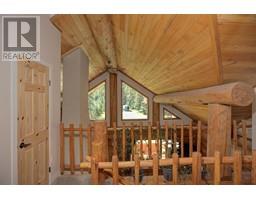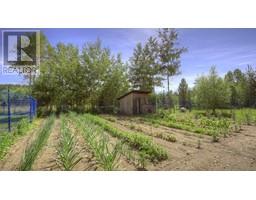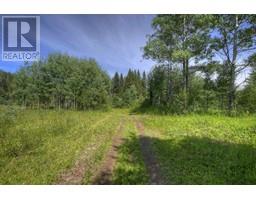4316 Horsefly-Quesnel Lake Road Horsefly, British Columbia V0L 1L0
$749,000
Amazing 24.3 acres on Horsefly River… a nature-lover's dream! The nicely updated house, built by Pioneer Log Homes, features sun-filled living+dining rooms with vaulted ceiling, spacious open kitchen, 5 bedrooms & 3 full baths on 3 levels, large covered deck with screened-in area and outdoor kitchen. The level, South-facing yard has established garden and fruit trees, plus a delightful mix of cleared and treed areas. Workshop with heated and enclosed section offers ample storage & RV parking. Enjoy endless possibilities for recreation: Access Horsefly River off your yard or quad/hike/skidoo/hunt/fish on nearby Crown Land. The property has 2 titles. RR1 zoning permits 2 dwellings on each parcel, and a variety of non-residential uses (e.g. home occupation, home industry, rooming & boarding, kennel, horse-boarding, portable sawmill, agricultural operations, farm retail sales…). Approx.13km from Horsefly town centre. Ideal as family home, hobby farm, retreat or B&B! (id:59116)
Property Details
| MLS® Number | R2907733 |
| Property Type | Single Family |
| StorageType | Storage |
| Structure | Workshop |
| ViewType | View |
| WaterFrontType | Waterfront |
Building
| BathroomTotal | 3 |
| BedroomsTotal | 5 |
| Appliances | Washer, Dryer, Refrigerator, Stove, Dishwasher |
| BasementDevelopment | Finished |
| BasementType | Full (finished) |
| ConstructedDate | 1992 |
| ConstructionStyleAttachment | Detached |
| FireplacePresent | Yes |
| FireplaceTotal | 2 |
| Fixture | Drapes/window Coverings |
| FoundationType | Concrete Perimeter |
| HeatingFuel | Wood |
| HeatingType | Baseboard Heaters, Forced Air |
| RoofMaterial | Metal |
| RoofStyle | Conventional |
| StoriesTotal | 3 |
| SizeInterior | 2685 Sqft |
| Type | House |
| UtilityWater | Drilled Well |
Parking
| Detached Garage | |
| Open | |
| RV |
Land
| Acreage | Yes |
| SizeIrregular | 1058943.6 |
| SizeTotal | 1058943.6 Sqft |
| SizeTotalText | 1058943.6 Sqft |
Rooms
| Level | Type | Length | Width | Dimensions |
|---|---|---|---|---|
| Above | Primary Bedroom | 12 ft ,5 in | 12 ft | 12 ft ,5 in x 12 ft |
| Above | Other | 10 ft ,4 in | 5 ft ,1 in | 10 ft ,4 in x 5 ft ,1 in |
| Above | Bedroom 3 | 13 ft ,8 in | 8 ft ,8 in | 13 ft ,8 in x 8 ft ,8 in |
| Basement | Bedroom 4 | 17 ft ,6 in | 10 ft ,5 in | 17 ft ,6 in x 10 ft ,5 in |
| Basement | Bedroom 5 | 13 ft ,1 in | 11 ft ,6 in | 13 ft ,1 in x 11 ft ,6 in |
| Basement | Den | 8 ft ,7 in | 7 ft ,6 in | 8 ft ,7 in x 7 ft ,6 in |
| Basement | Cold Room | 8 ft ,1 in | 7 ft | 8 ft ,1 in x 7 ft |
| Basement | Storage | 8 ft ,7 in | 4 ft | 8 ft ,7 in x 4 ft |
| Basement | Laundry Room | 16 ft ,1 in | 14 ft ,8 in | 16 ft ,1 in x 14 ft ,8 in |
| Basement | Utility Room | 7 ft ,6 in | 3 ft | 7 ft ,6 in x 3 ft |
| Main Level | Living Room | 15 ft ,1 in | 14 ft ,1 in | 15 ft ,1 in x 14 ft ,1 in |
| Main Level | Dining Room | 13 ft ,6 in | 15 ft | 13 ft ,6 in x 15 ft |
| Main Level | Kitchen | 18 ft ,2 in | 11 ft ,6 in | 18 ft ,2 in x 11 ft ,6 in |
| Main Level | Bedroom 2 | 11 ft ,4 in | 8 ft ,6 in | 11 ft ,4 in x 8 ft ,6 in |
| Main Level | Foyer | 6 ft ,6 in | 5 ft ,7 in | 6 ft ,6 in x 5 ft ,7 in |
https://www.realtor.ca/real-estate/27197196/4316-horsefly-quesnel-lake-road-horsefly
Interested?
Contact us for more information
Victor Khong
TEAM VICTOR & MICHELLE
5762 Horsefly Rd Box 267
Horsefly, British Columbia V0L 1L0
Michelle Wong
TEAM VICTOR & MICHELLE
5762 Horsefly Rd Box 267
Horsefly, British Columbia V0L 1L0



