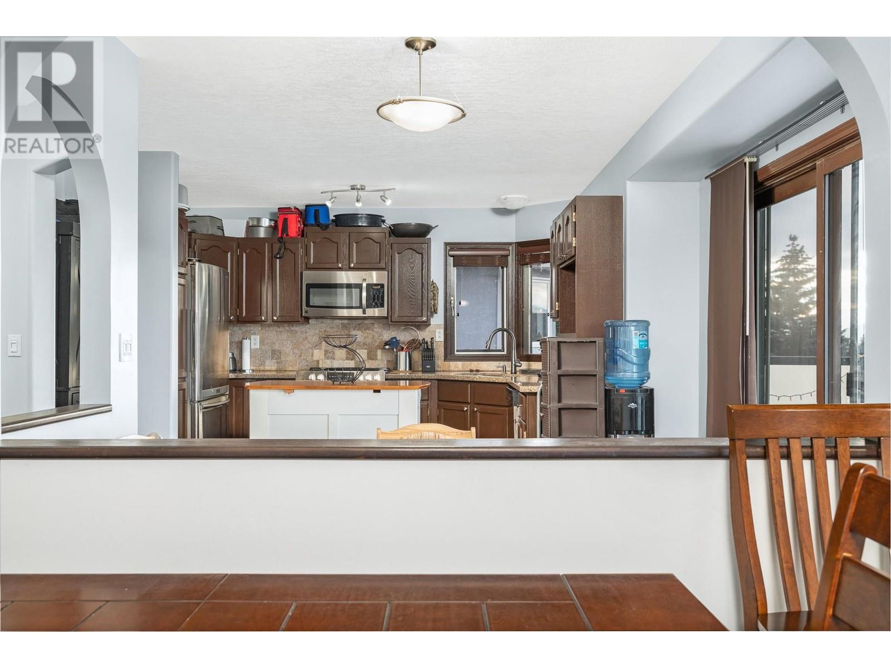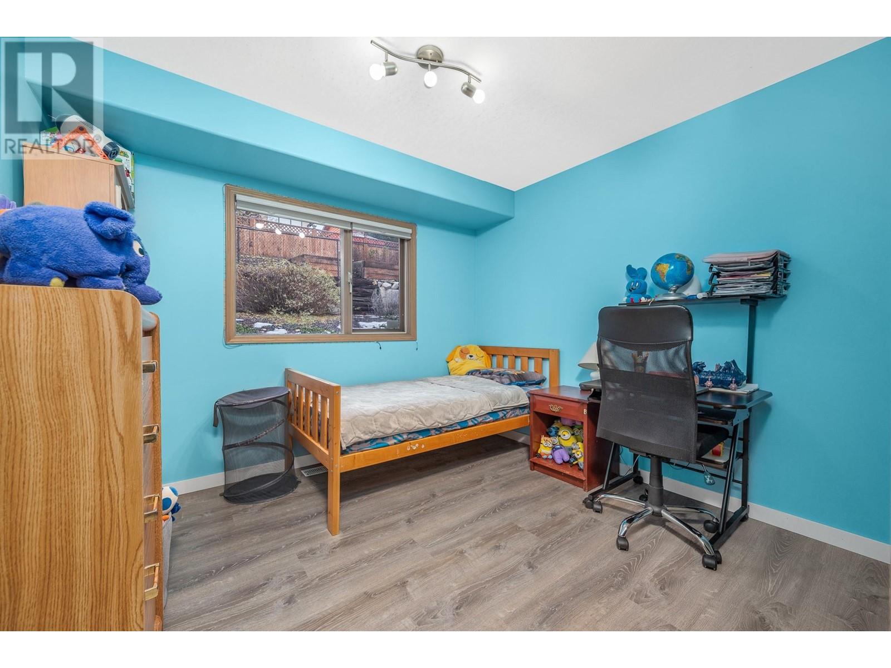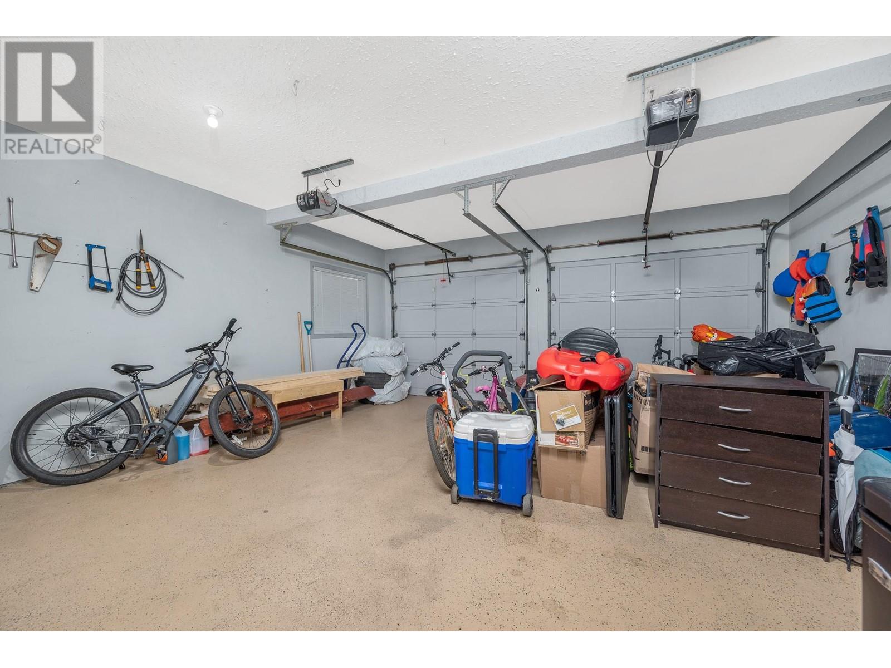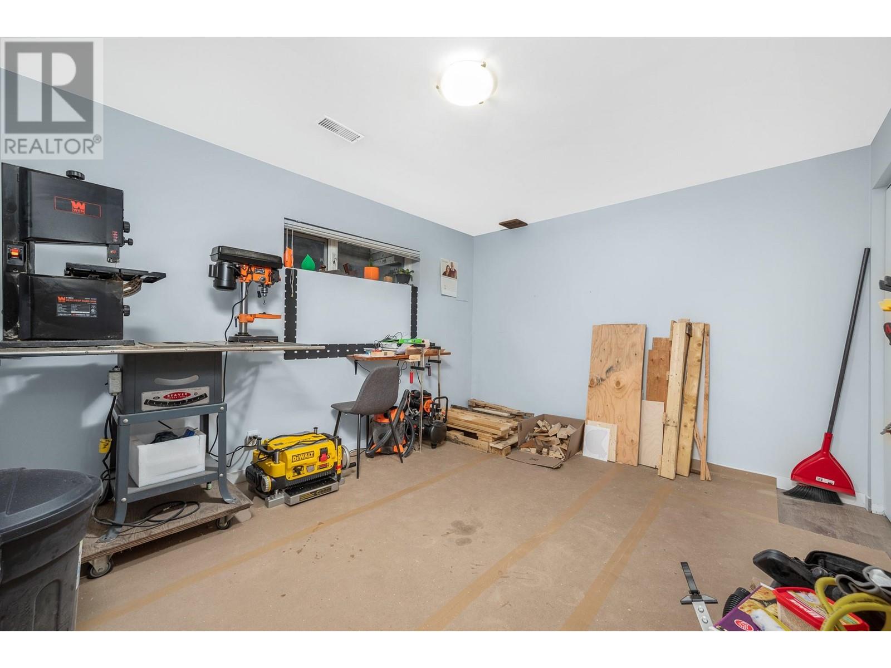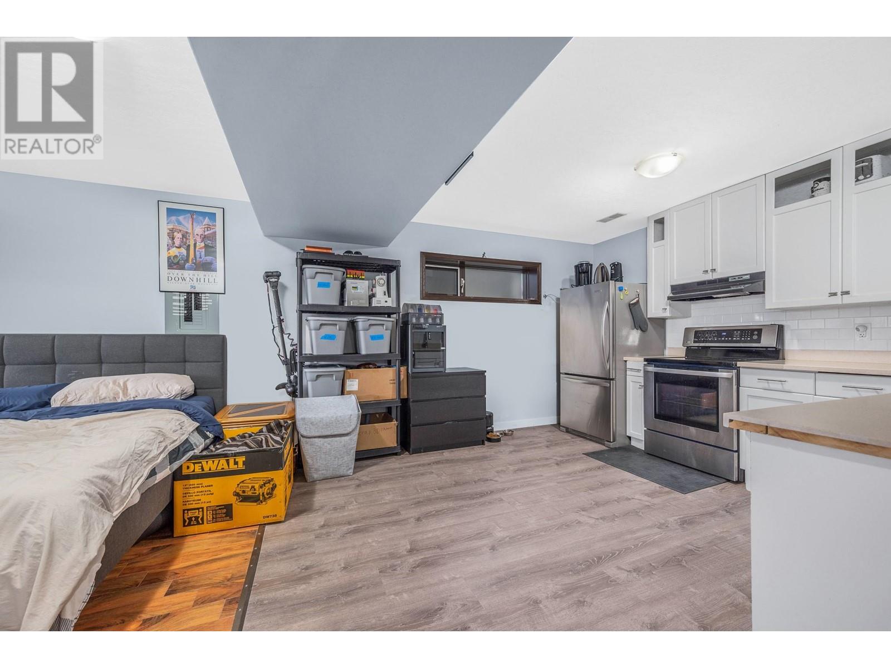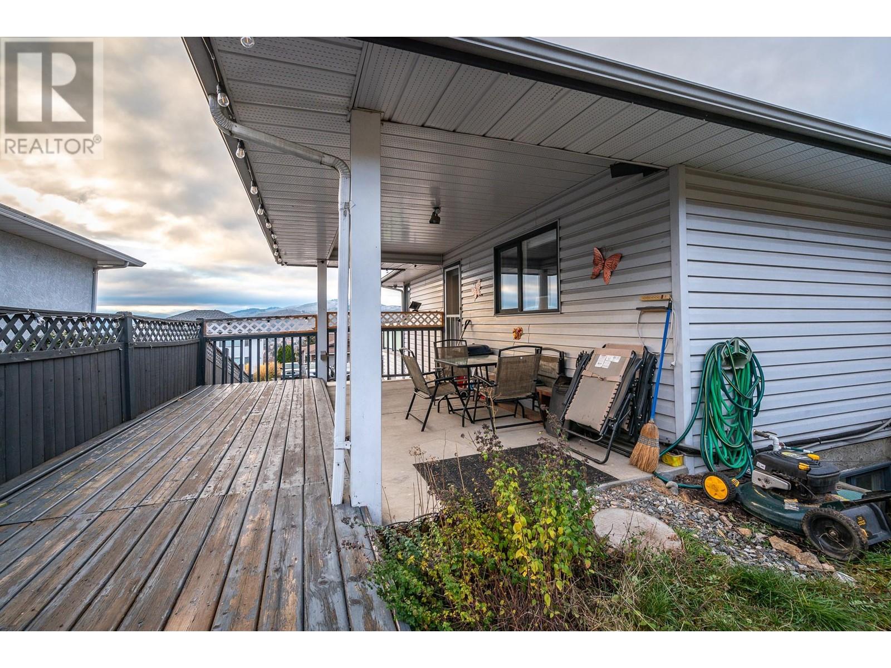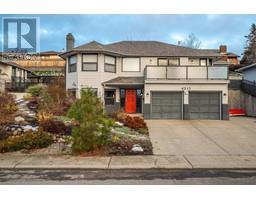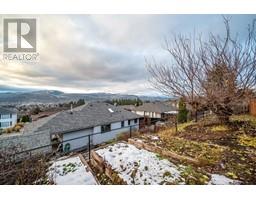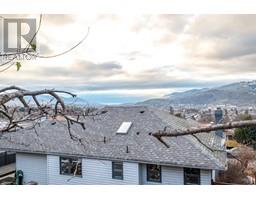4317 Wellington Drive Vernon, British Columbia V1T 9A6
$849,000
This spacious 3-bedroom family home, complete with a brand-new 1-bedroom basement suite, is perfectly located in the sought-after East Hill neighborhood. With stunning views, modern updates, and a versatile layout, this property is ideal for families or those looking for a mortgage helper. The main home offers a bright and airy layout, featuring three well-appointed bedrooms and plenty of space for comfortable living. The attached double-car garage provides convenience and extra storage, while the picturesque views can be enjoyed from the living areas or backyard. The newly updated basement suite is a standout feature, boasting fresh flooring throughout, a separate entrance, and its own laundry facilities. With loads of storage, this suite is perfect for extended family, guests, or rental income. Situated in a family-friendly area close to schools, parks, and amenities, this home offers the perfect balance of comfort and convenience. Whether you’re enjoying the views from your living room or benefiting from the income potential of the suite, this property is a rare find. Don’t wait—book your private showing today! (id:59116)
Property Details
| MLS® Number | 10332413 |
| Property Type | Single Family |
| Neigbourhood | East Hill |
| ParkingSpaceTotal | 2 |
| ViewType | City View, Lake View, Mountain View, View (panoramic) |
Building
| BathroomTotal | 3 |
| BedroomsTotal | 4 |
| Appliances | Refrigerator, Dishwasher, Range - Electric |
| ConstructedDate | 1989 |
| ConstructionStyleAttachment | Detached |
| CoolingType | Central Air Conditioning |
| ExteriorFinish | Vinyl Siding |
| FlooringType | Carpeted, Linoleum |
| HeatingType | Forced Air, See Remarks |
| RoofMaterial | Asphalt Shingle |
| RoofStyle | Unknown |
| StoriesTotal | 2 |
| SizeInterior | 2438 Sqft |
| Type | House |
| UtilityWater | Municipal Water |
Parking
| See Remarks | |
| Attached Garage | 2 |
Land
| Acreage | No |
| FenceType | Fence |
| LandscapeFeatures | Underground Sprinkler |
| Sewer | Municipal Sewage System |
| SizeFrontage | 68 Ft |
| SizeIrregular | 0.16 |
| SizeTotal | 0.16 Ac|under 1 Acre |
| SizeTotalText | 0.16 Ac|under 1 Acre |
| ZoningType | Unknown |
Rooms
| Level | Type | Length | Width | Dimensions |
|---|---|---|---|---|
| Second Level | Dining Nook | 9'5'' x 9'7'' | ||
| Second Level | 3pc Bathroom | 6'7'' x 7'7'' | ||
| Second Level | 3pc Ensuite Bath | 7'6'' x 4'11'' | ||
| Second Level | Bedroom | 10'0'' x 11'3'' | ||
| Second Level | Bedroom | 10'4'' x 9'6'' | ||
| Second Level | Primary Bedroom | 10'9'' x 14'4'' | ||
| Second Level | Kitchen | 8'0'' x 12'0'' | ||
| Second Level | Dining Room | 9'0'' x 13'7'' | ||
| Second Level | Living Room | 13'2'' x 17'1'' | ||
| Main Level | Laundry Room | 6'11'' x 9'5'' | ||
| Additional Accommodation | Full Bathroom | 9'5'' x 5'1'' | ||
| Additional Accommodation | Bedroom | 13'1'' x 10'8'' | ||
| Additional Accommodation | Living Room | 12'6'' x 13'6'' |
https://www.realtor.ca/real-estate/27809560/4317-wellington-drive-vernon-east-hill
Interested?
Contact us for more information
Kyla Mulder
Personal Real Estate Corporation
4007 - 32nd Street
Vernon, British Columbia V1T 5P2








