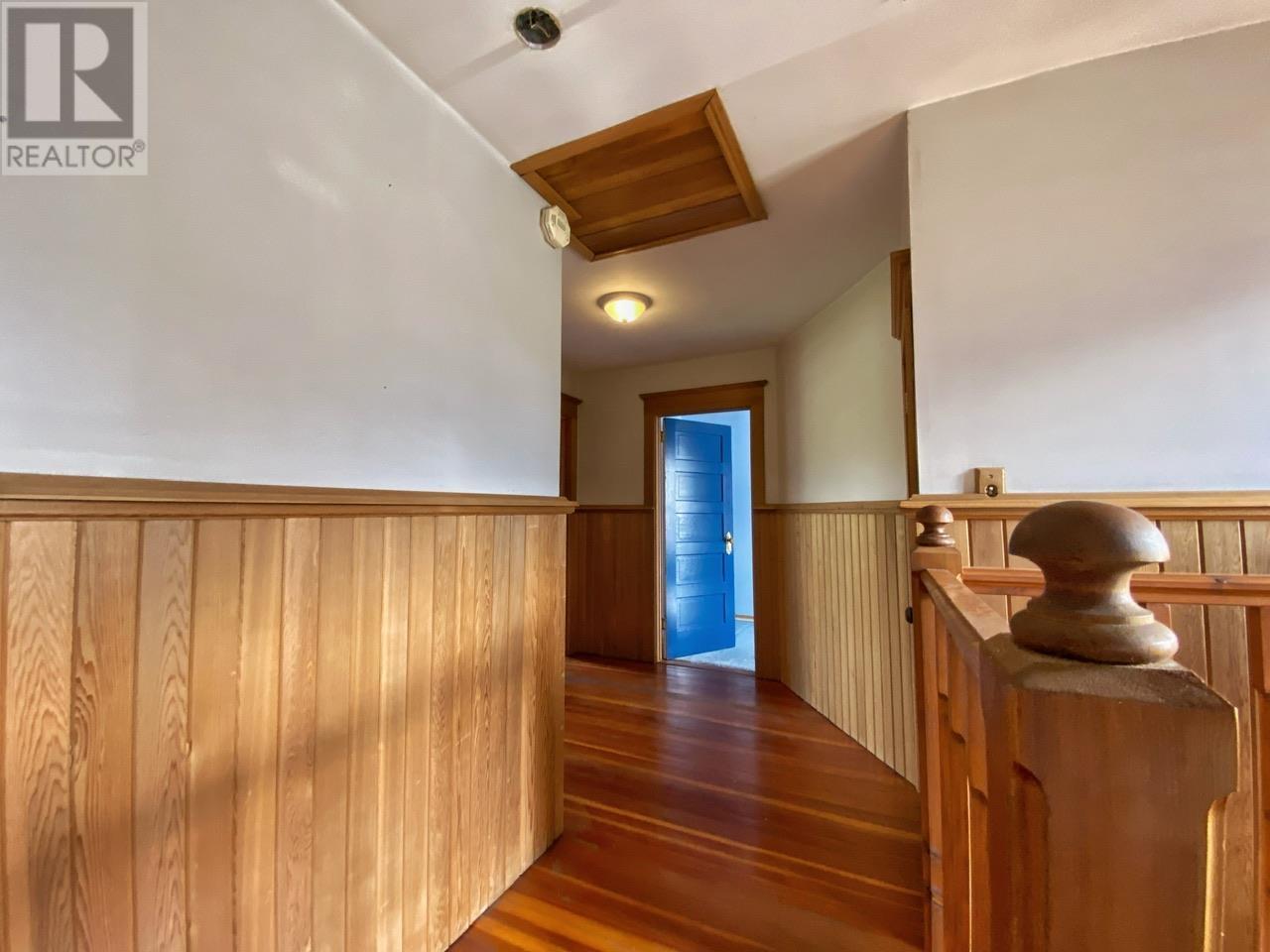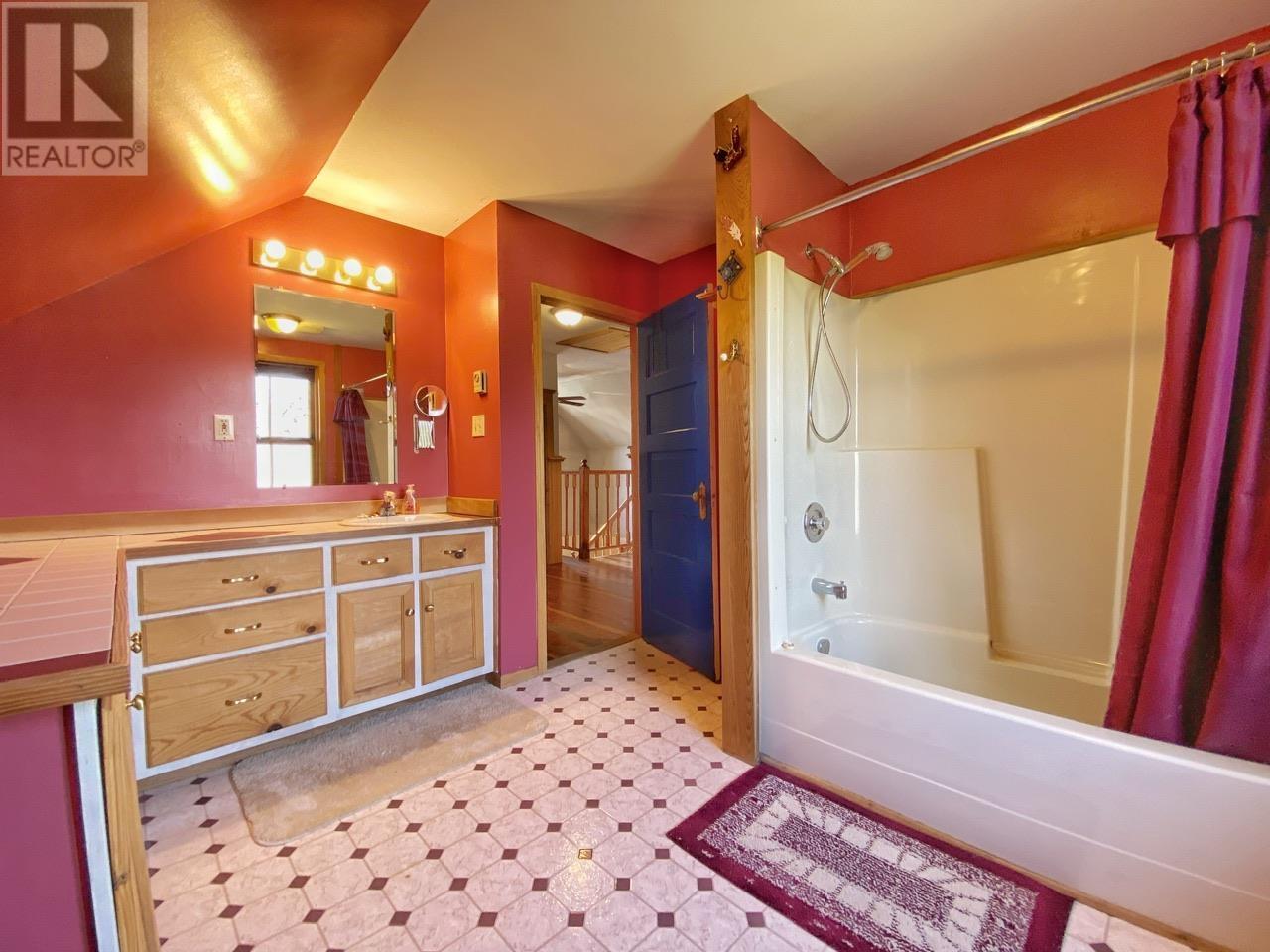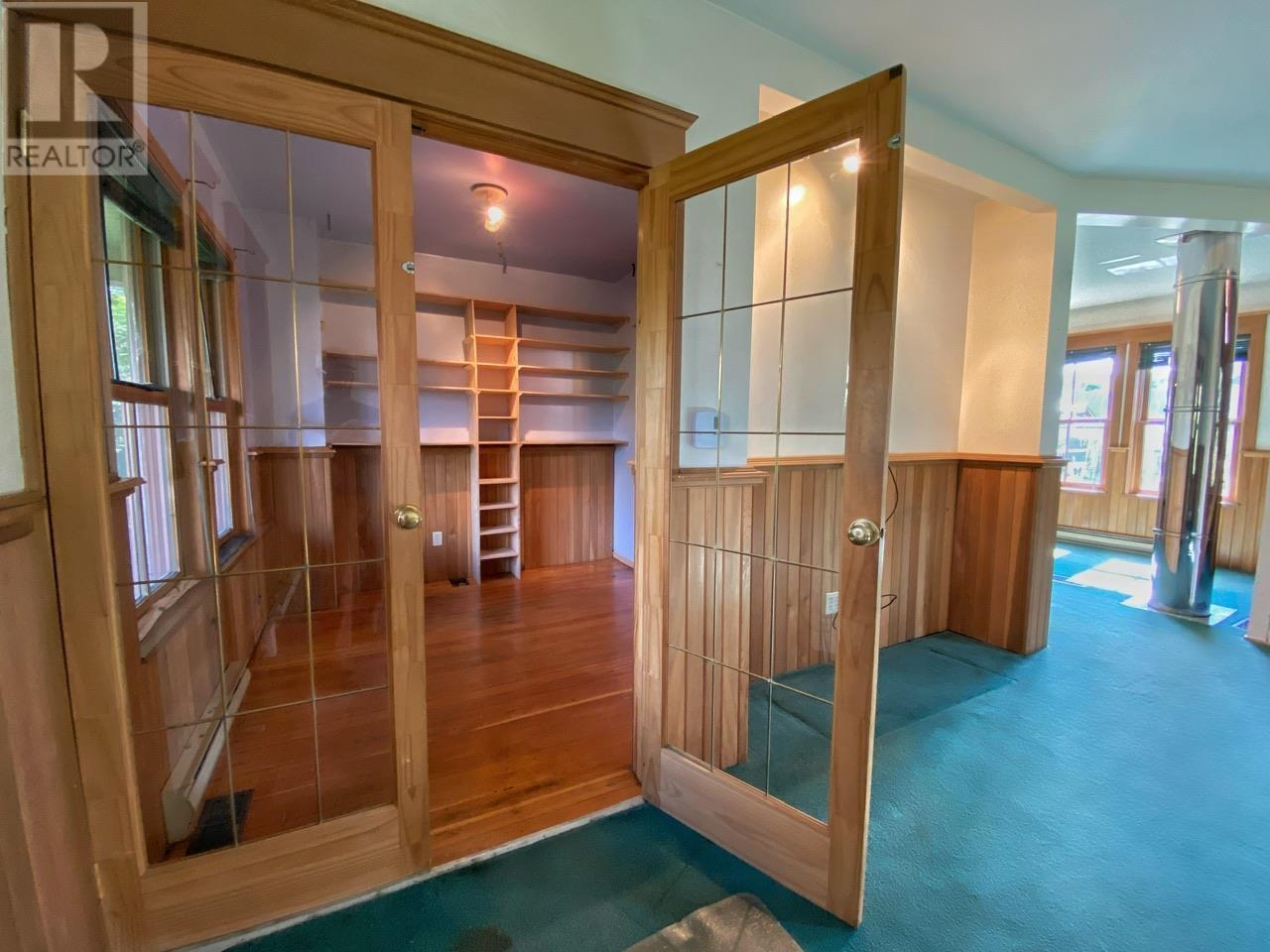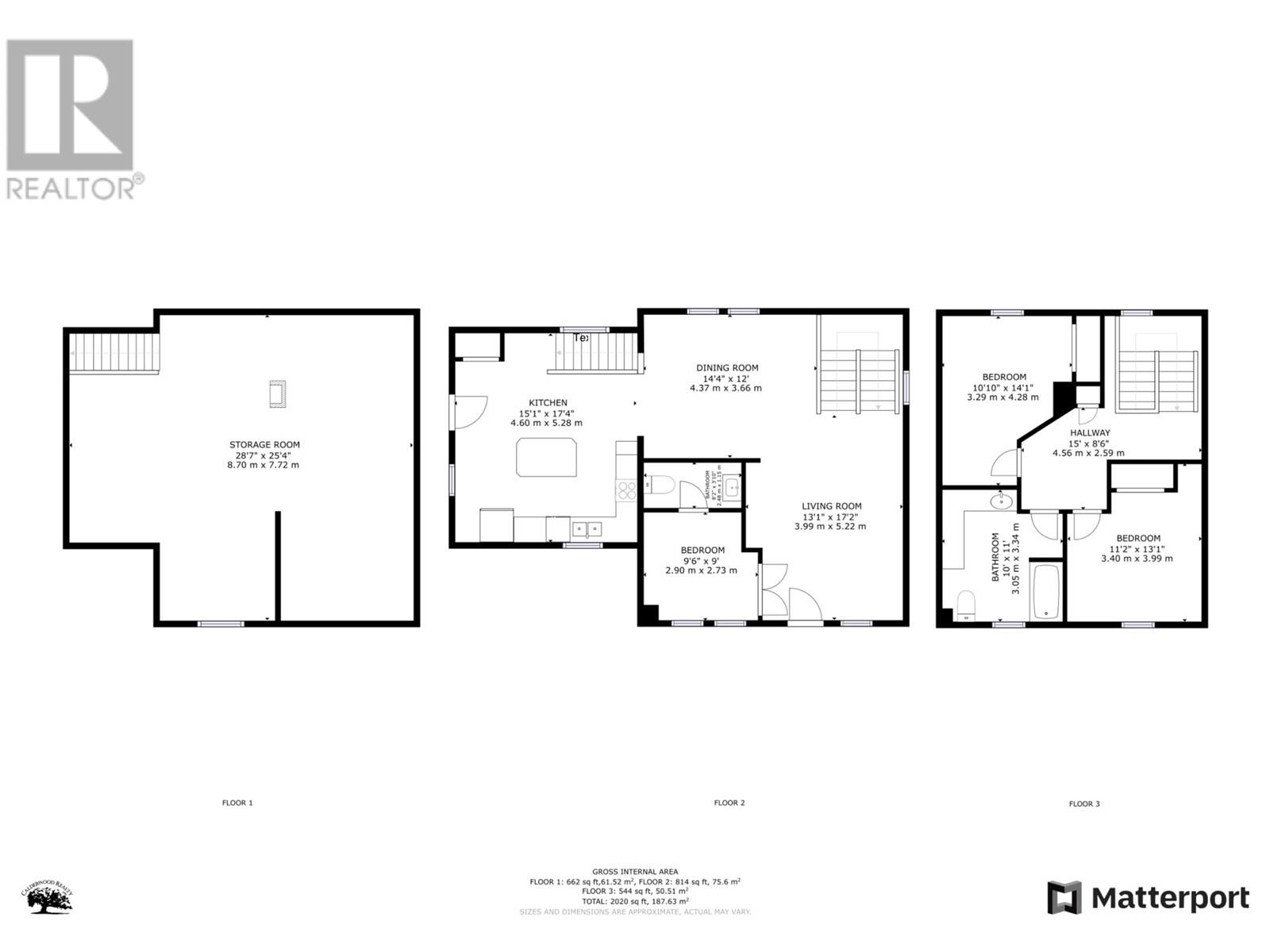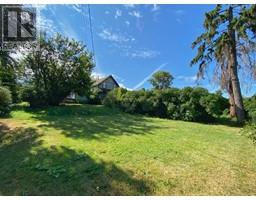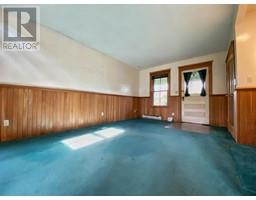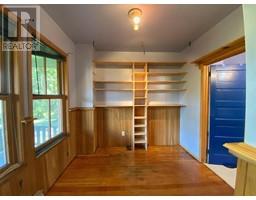4320 Government Street Hazelton, British Columbia V0J 1Y0
4 Bedroom
2 Bathroom
1,824 ft2
Fireplace
Baseboard Heaters
$449,900
Super rare opportunity to own river front property in Historic Old Hazelton! This spectacular character home sits on a nice, large lot with well established trees and shrubberies. Gorgeous original hardwood from approximately 1921. Nice, open concept kitchen/dining area and bathrooms upstairs and down. 2 bedrooms upstairs and a nice sized office/den downstairs, off the living room. A Lille bit of sweat equity will really make this one shine again. Own a piece of history! Check out the 3D tour in the link below. (id:59116)
Property Details
| MLS® Number | R2914495 |
| Property Type | Single Family |
| View Type | Mountain View, River View, View Of Water |
Building
| Bathroom Total | 2 |
| Bedrooms Total | 4 |
| Appliances | Washer, Dryer, Refrigerator, Stove, Dishwasher |
| Basement Type | Full |
| Constructed Date | 1975 |
| Construction Style Attachment | Detached |
| Exterior Finish | Wood |
| Fireplace Present | Yes |
| Fireplace Total | 1 |
| Foundation Type | Concrete Perimeter |
| Heating Fuel | Electric, Wood |
| Heating Type | Baseboard Heaters |
| Roof Material | Asphalt Shingle |
| Roof Style | Conventional |
| Stories Total | 2 |
| Size Interior | 1,824 Ft2 |
| Type | House |
| Utility Water | Municipal Water |
Parking
| Open |
Land
| Acreage | No |
| Size Irregular | 7920 |
| Size Total | 7920 Sqft |
| Size Total Text | 7920 Sqft |
Rooms
| Level | Type | Length | Width | Dimensions |
|---|---|---|---|---|
| Above | Living Room | 14 ft | 14 ft | 14 ft x 14 ft |
| Above | Dining Room | 10 ft | 6 ft | 10 ft x 6 ft |
| Above | Kitchen | 12 ft ,6 in | 9 ft | 12 ft ,6 in x 9 ft |
| Above | Bedroom 2 | 8 ft ,9 in | 9 ft ,8 in | 8 ft ,9 in x 9 ft ,8 in |
| Above | Bedroom 3 | 9 ft ,8 in | 10 ft | 9 ft ,8 in x 10 ft |
| Above | Primary Bedroom | 10 ft ,1 in | 10 ft | 10 ft ,1 in x 10 ft |
| Basement | Family Room | 7 ft ,9 in | 9 ft ,4 in | 7 ft ,9 in x 9 ft ,4 in |
| Basement | Other | 9 ft ,5 in | 9 ft | 9 ft ,5 in x 9 ft |
| Basement | Laundry Room | 8 ft | 9 ft ,7 in | 8 ft x 9 ft ,7 in |
| Basement | Primary Bedroom | 11 ft ,6 in | 7 ft ,8 in | 11 ft ,6 in x 7 ft ,8 in |
| Basement | Living Room | 12 ft | 11 ft ,7 in | 12 ft x 11 ft ,7 in |
| Lower Level | Kitchen | 9 ft | 11 ft ,7 in | 9 ft x 11 ft ,7 in |
https://www.realtor.ca/real-estate/27282790/4320-government-street-hazelton
Contact Us
Contact us for more information

Eldon Whalen
www.calderwoodrealty.com/
Calderwood Realty Ltd.
P.o. Box 788, 1177 Main St.
Smithers, British Columbia V0J 2N0
P.o. Box 788, 1177 Main St.
Smithers, British Columbia V0J 2N0














