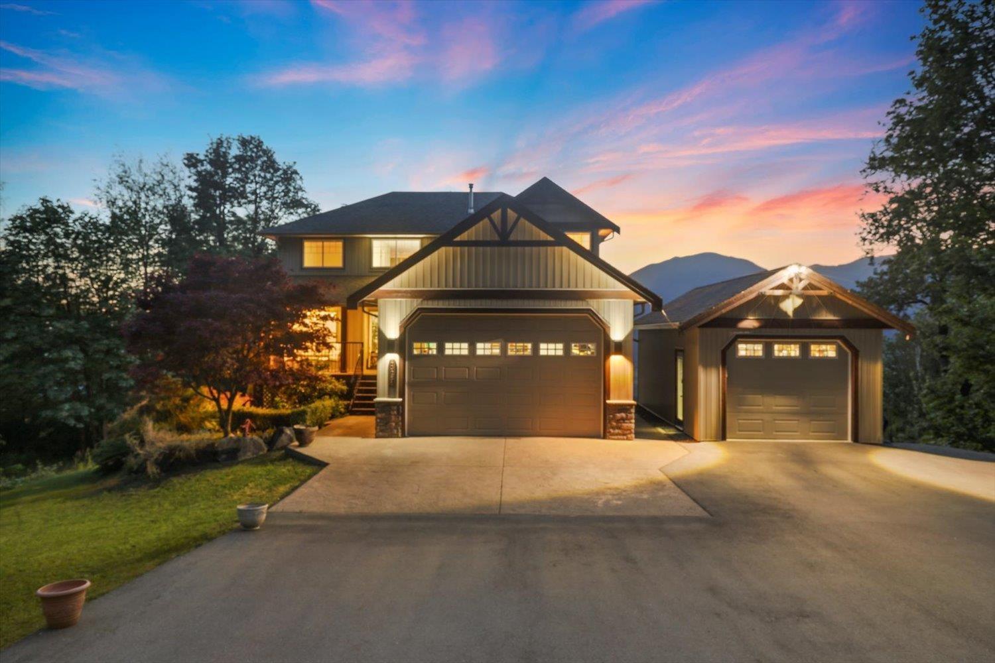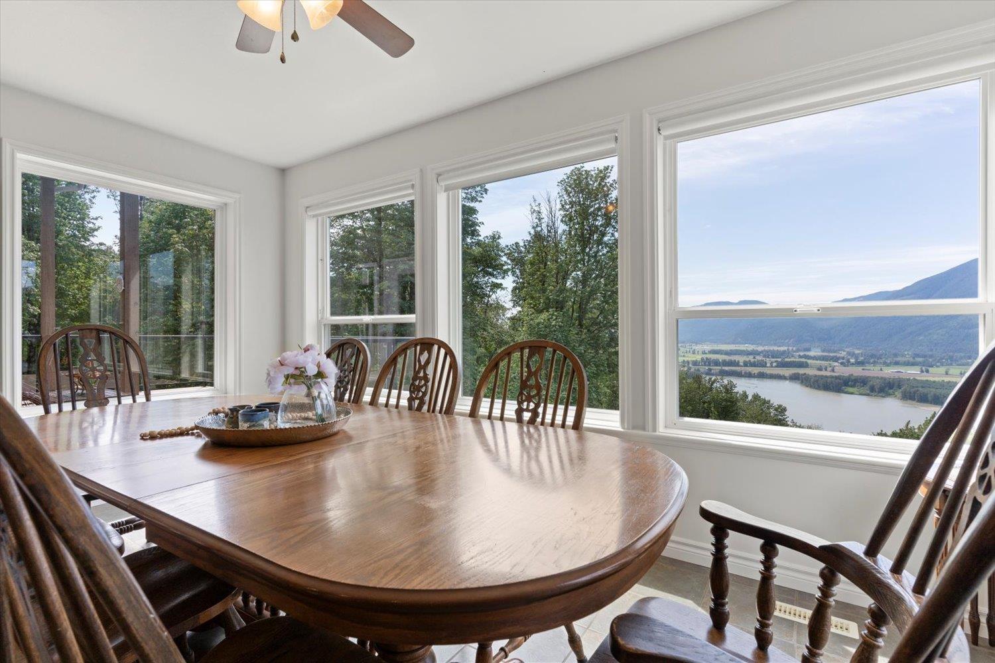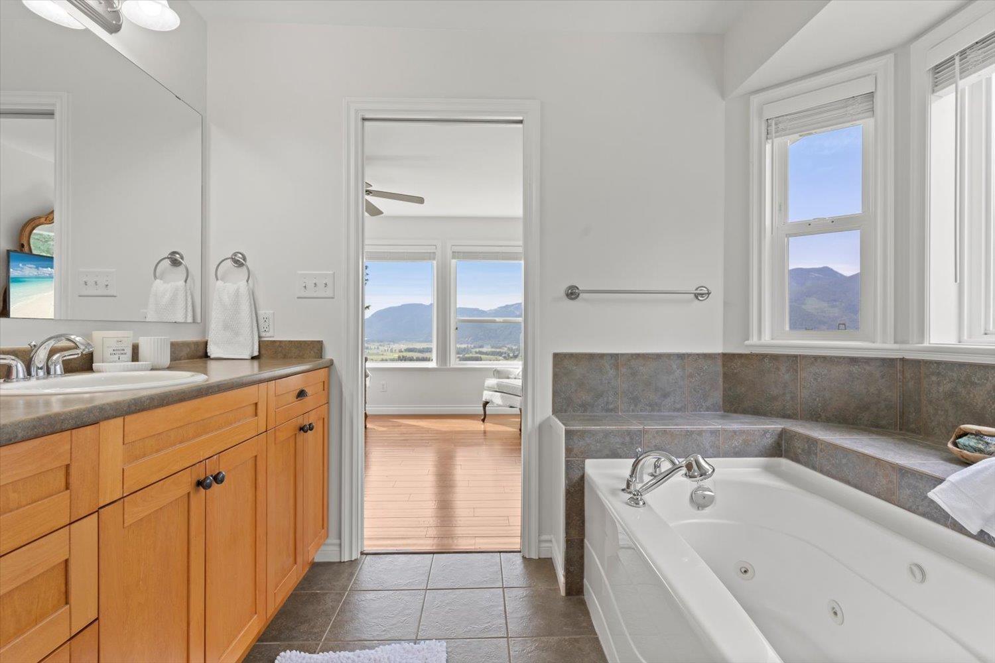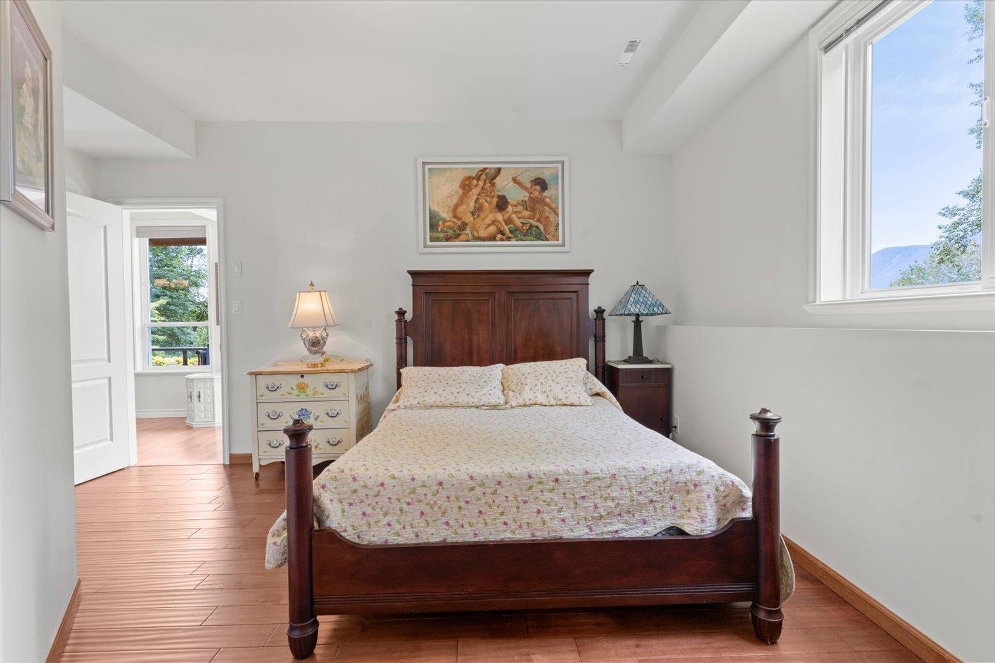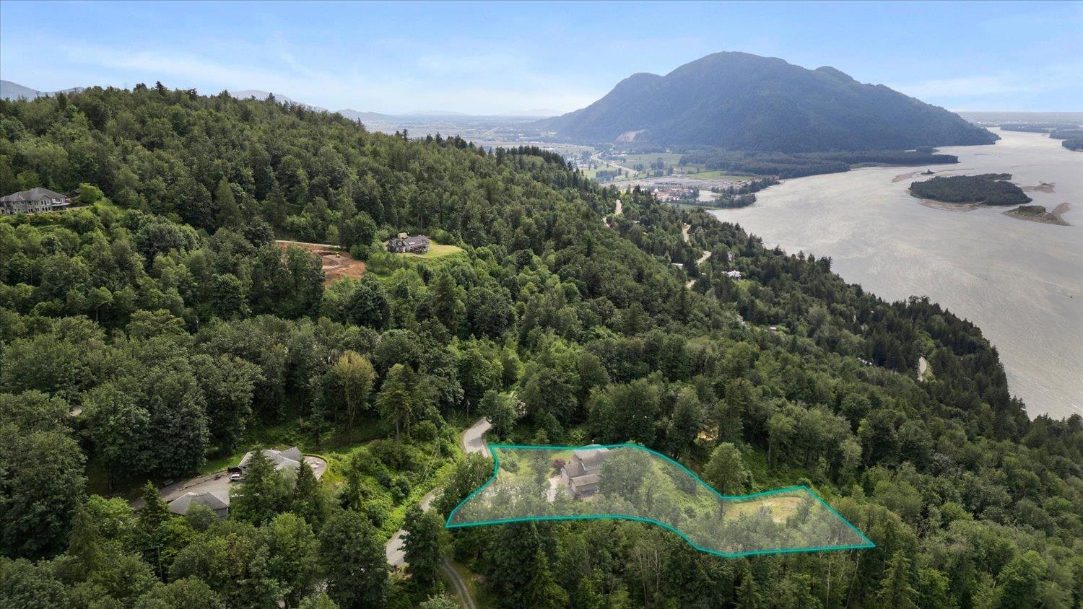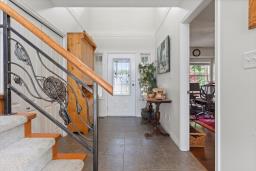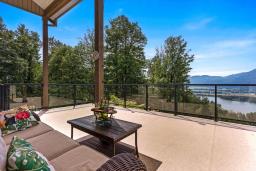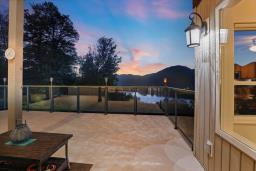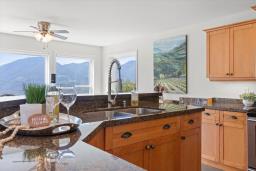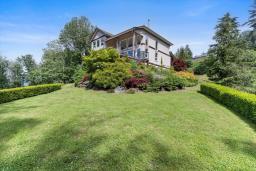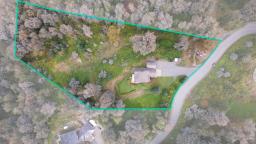43251 Salmonberry Drive, Chilliwack Mountain Chilliwack, British Columbia V2R 4A4
$2,200,000
2.5 acres w/ PANORAMIC VIEWS of the river valley & surrounding mnts. This 6 bdrm & 5 bath has been home built to maximize the amazing views offered by this location w/ 16' ceilings in the great room & floor to ceiling windows, wood burning fireplace, gorgeous custom kitchens up & down w/ S/S appliances, stone countertops & AMAZING patios and decks. The fully finished walk out bsmt is just as STUNNING as the main floor w/2 big bedrooms w/ suite, a huge living room, laundry, beautiful kitchen & VIEWS FOR MILES!!! Manicured lawns & gardens, an 2 car garage plus a detached garage for ample parking! The PERFECT two family home plus the bonus of PLA IN PLACE FOR A ONE HOUSE SUBDIVISION and also more development POTENTIAL! Step in the front door & get lost in the beauty of where we live! * PREC - Personal Real Estate Corporation (id:59116)
Property Details
| MLS® Number | R2954186 |
| Property Type | Single Family |
| StorageType | Storage |
| ViewType | Mountain View, River View, Valley View |
Building
| BathroomTotal | 5 |
| BedroomsTotal | 6 |
| Amenities | Laundry - In Suite |
| Appliances | Washer, Dryer, Refrigerator, Stove, Dishwasher |
| BasementDevelopment | Finished |
| BasementType | Full (finished) |
| ConstructedDate | 2004 |
| ConstructionStyleAttachment | Detached |
| CoolingType | Central Air Conditioning |
| FireplacePresent | Yes |
| FireplaceTotal | 2 |
| HeatingType | Forced Air |
| StoriesTotal | 3 |
| SizeInterior | 3493 Sqft |
| Type | House |
Parking
| Garage | 2 |
| Garage | 1 |
| RV |
Land
| Acreage | Yes |
| SizeIrregular | 108900 |
| SizeTotal | 108900.0000 |
| SizeTotalText | 108900.0000 |
Rooms
| Level | Type | Length | Width | Dimensions |
|---|---|---|---|---|
| Above | Primary Bedroom | 15 ft | 21 ft ,1 in | 15 ft x 21 ft ,1 in |
| Above | Other | 3 ft ,7 in | 11 ft ,7 in | 3 ft ,7 in x 11 ft ,7 in |
| Above | Bedroom 3 | 10 ft | 14 ft | 10 ft x 14 ft |
| Above | Bedroom 4 | 11 ft ,5 in | 11 ft ,1 in | 11 ft ,5 in x 11 ft ,1 in |
| Above | Flex Space | 5 ft ,2 in | 6 ft ,2 in | 5 ft ,2 in x 6 ft ,2 in |
| Basement | Family Room | 21 ft ,5 in | 24 ft ,7 in | 21 ft ,5 in x 24 ft ,7 in |
| Main Level | Living Room | 24 ft | 18 ft ,1 in | 24 ft x 18 ft ,1 in |
| Main Level | Dining Room | 15 ft ,3 in | 11 ft ,7 in | 15 ft ,3 in x 11 ft ,7 in |
| Main Level | Kitchen | 15 ft ,3 in | 12 ft ,1 in | 15 ft ,3 in x 12 ft ,1 in |
| Main Level | Laundry Room | 6 ft ,5 in | 7 ft ,9 in | 6 ft ,5 in x 7 ft ,9 in |
| Main Level | Bedroom 2 | 10 ft | 12 ft ,1 in | 10 ft x 12 ft ,1 in |
| Main Level | Foyer | 6 ft ,9 in | 10 ft ,2 in | 6 ft ,9 in x 10 ft ,2 in |
https://www.realtor.ca/real-estate/27781355/43251-salmonberry-drive-chilliwack-mountain-chilliwack
Interested?
Contact us for more information
Sabrina Vandenbrink
Personal Real Estate Corporation
201-5580 Vedder Rd
Chilliwack, British Columbia V2R 5P4

