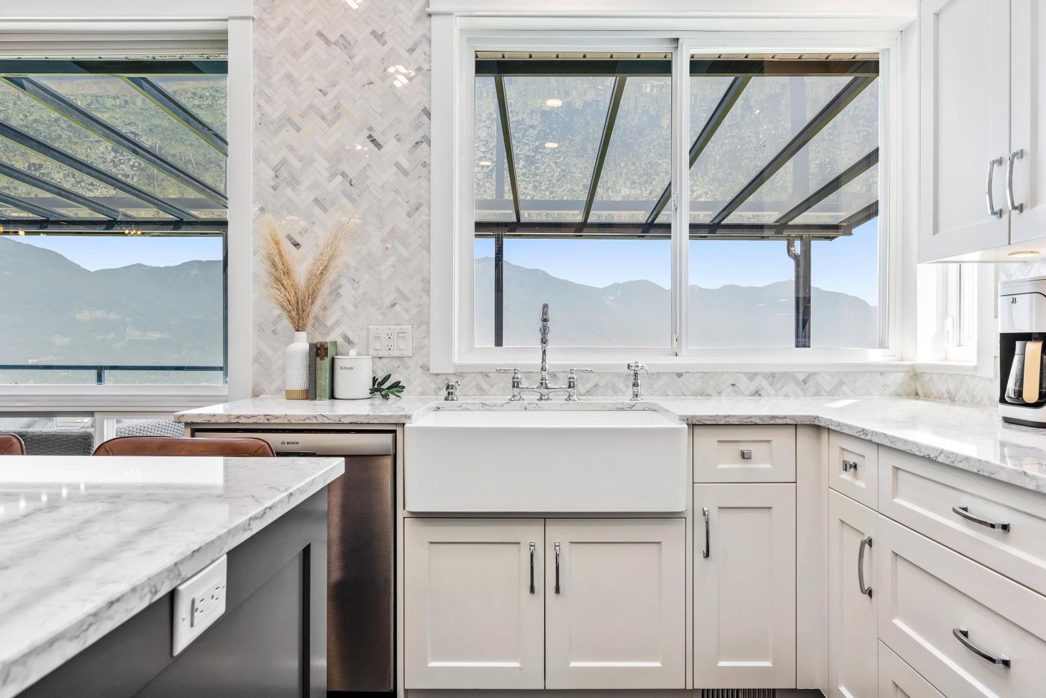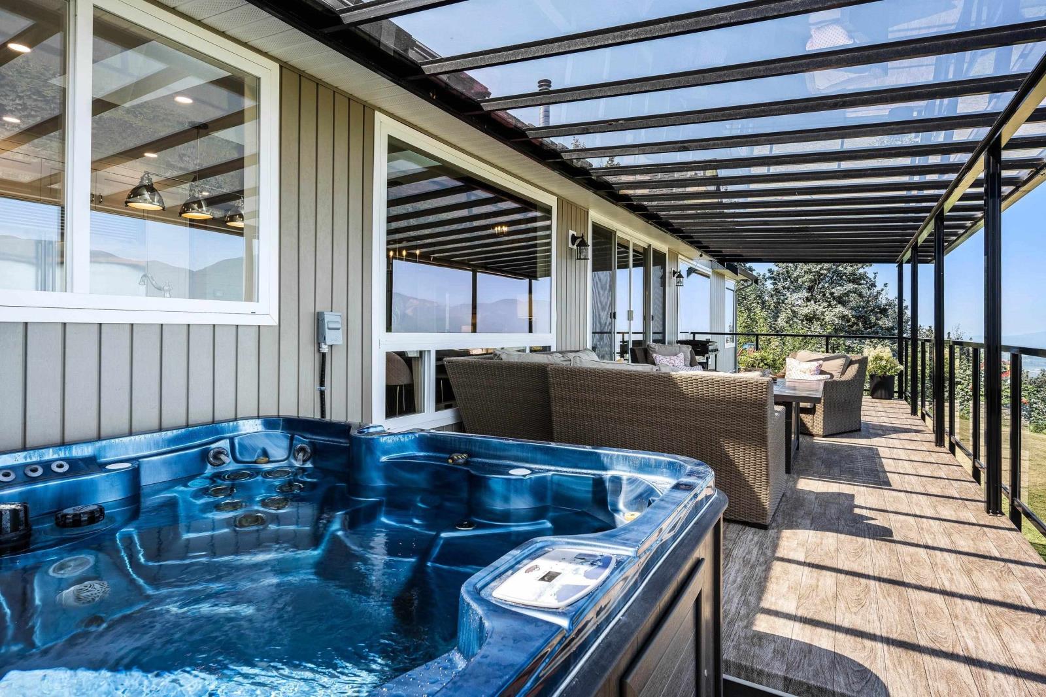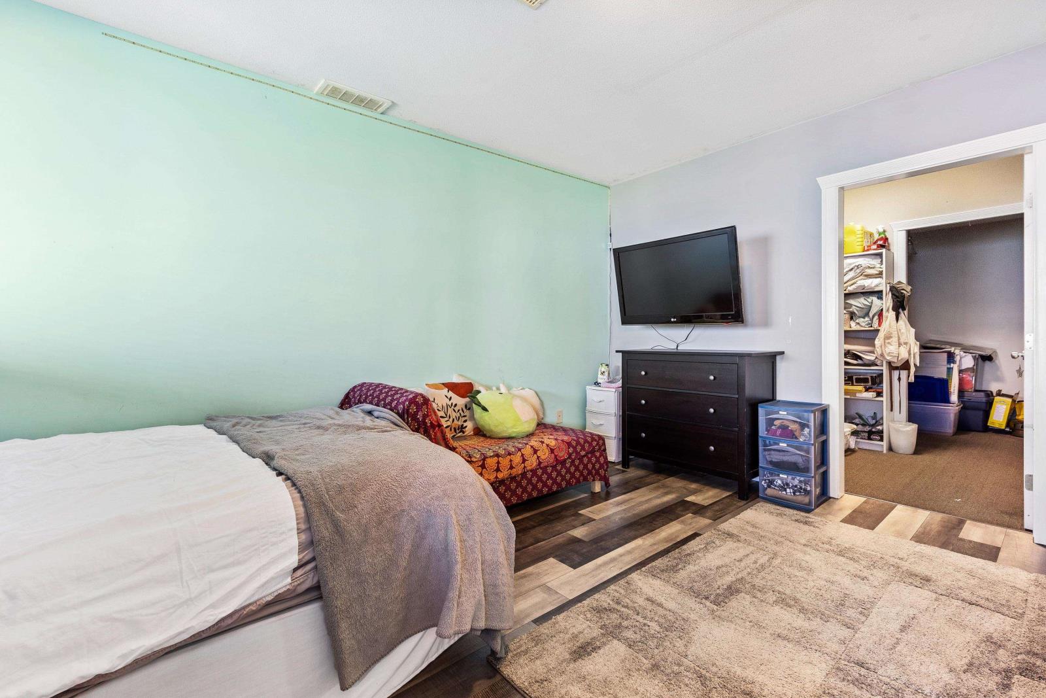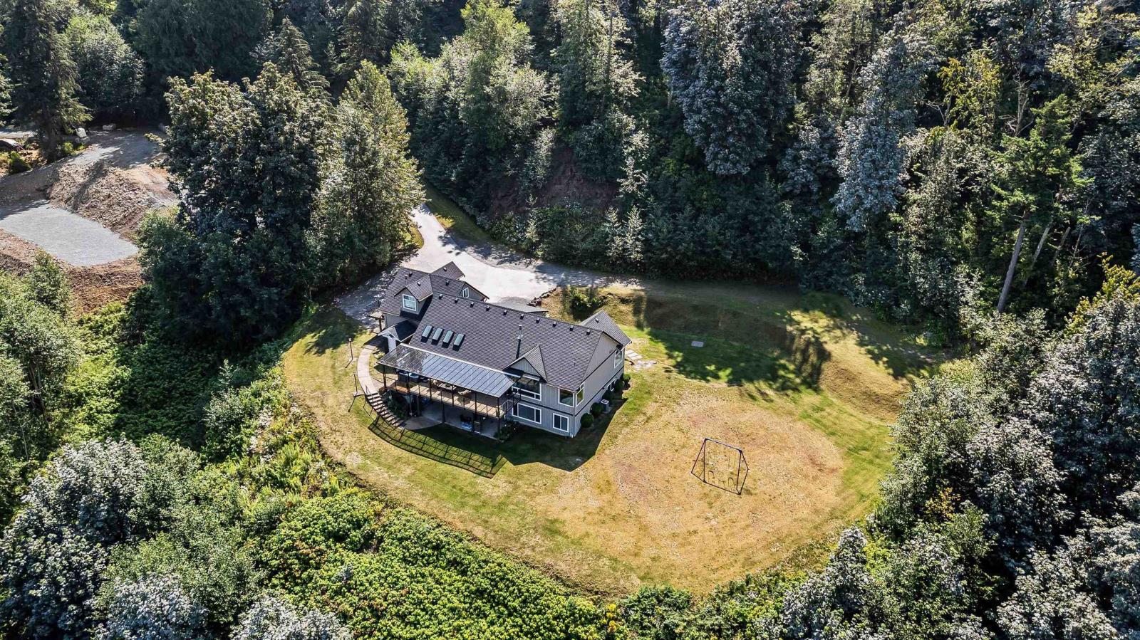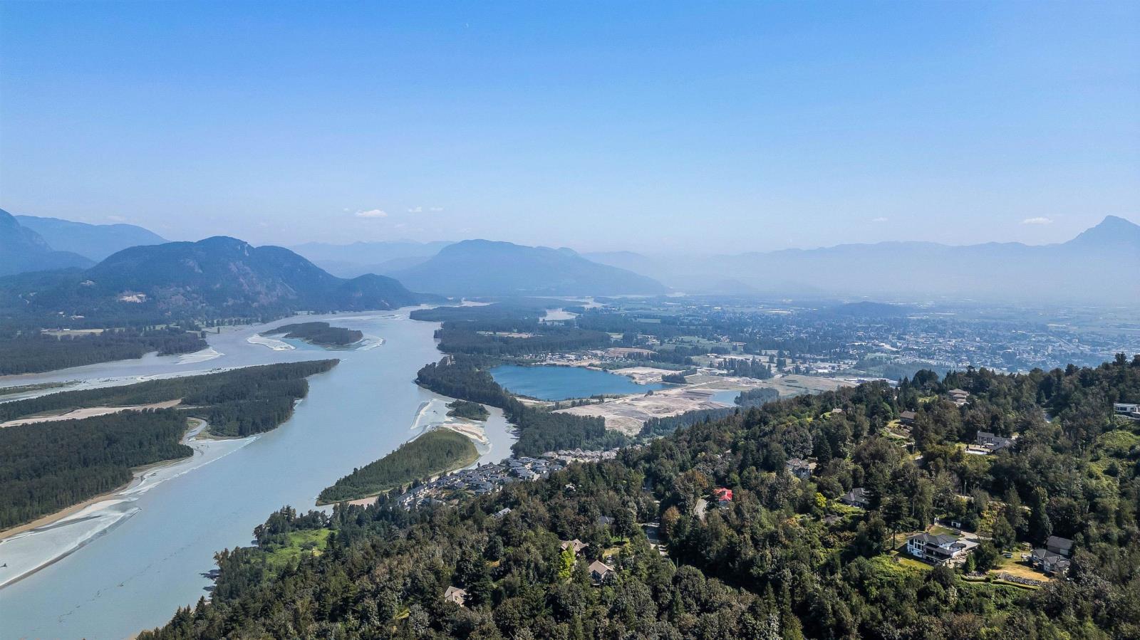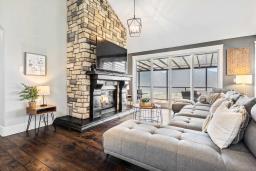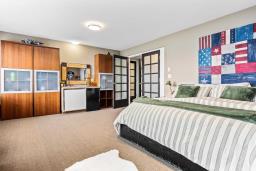43296 Honeysuckle Drive, Chilliwack Mountain Chilliwack, British Columbia V2R 4A4
$2,199,900
RIVER VIEW ACREAGE! A stunning piece of PARADISE w/ 270 degree Fraser River & Valley VIEWS on a PRIVATE 2.47 acre lot. This SUPERSIZED 4120 sq ft 6 bed 6 bath home features 3 KITCHENS and room for the whole family (and extended family) to ENJOY. The main floor has been beautifully RENOVATED w/ a STUNNING KITCHEN- soft close shaker cabinets, herringbone tiled backsplash, quartz counters, KA Pro SS appliances w/ gas range, & apron sink. Wide plank hardwood flooring, floor to ceiling rock f/p, & access to a MASSIVE 40' COVERED PATIO w/ hot tub hookups. 3 beds & 2 baths on main, inclduing luxurious Primary Suite. WALKOUT BSMT feat. a spacious family room w/ gas f/p, 4th bdrm, & bthrm. Separate bsmt in-law suite (1 bed & den) w/ laundry. * PREC - Personal Real Estate Corporation (id:59116)
Property Details
| MLS® Number | R2925277 |
| Property Type | Single Family |
| StorageType | Storage |
| ViewType | Mountain View, River View |
Building
| BathroomTotal | 6 |
| BedroomsTotal | 6 |
| Appliances | Washer, Dryer, Refrigerator, Stove, Dishwasher |
| BasementDevelopment | Finished |
| BasementType | Unknown (finished) |
| ConstructedDate | 2004 |
| ConstructionStyleAttachment | Detached |
| CoolingType | Central Air Conditioning |
| Fixture | Drapes/window Coverings |
| HeatingType | Forced Air, Heat Pump |
| StoriesTotal | 2 |
| SizeInterior | 4349 Sqft |
| Type | House |
Parking
| Garage | 2 |
| RV |
Land
| Acreage | Yes |
| SizeIrregular | 107593 |
| SizeTotal | 107593.0000 |
| SizeTotalText | 107593.0000 |
Rooms
| Level | Type | Length | Width | Dimensions |
|---|---|---|---|---|
| Lower Level | Bedroom 4 | 15 ft | 18 ft ,2 in | 15 ft x 18 ft ,2 in |
| Lower Level | Bedroom 5 | 21 ft ,7 in | 14 ft ,6 in | 21 ft ,7 in x 14 ft ,6 in |
| Lower Level | Kitchen | 6 ft ,6 in | 10 ft ,3 in | 6 ft ,6 in x 10 ft ,3 in |
| Lower Level | Dining Nook | 8 ft ,1 in | 6 ft | 8 ft ,1 in x 6 ft |
| Lower Level | Living Room | 16 ft | 22 ft ,3 in | 16 ft x 22 ft ,3 in |
| Lower Level | Bedroom 6 | 10 ft ,5 in | 16 ft ,3 in | 10 ft ,5 in x 16 ft ,3 in |
| Main Level | Foyer | 7 ft ,9 in | 10 ft ,3 in | 7 ft ,9 in x 10 ft ,3 in |
| Main Level | Kitchen | 12 ft ,4 in | 14 ft ,2 in | 12 ft ,4 in x 14 ft ,2 in |
| Main Level | Dining Room | 6 ft ,2 in | 16 ft ,1 in | 6 ft ,2 in x 16 ft ,1 in |
| Main Level | Living Room | 14 ft ,1 in | 18 ft ,9 in | 14 ft ,1 in x 18 ft ,9 in |
| Main Level | Primary Bedroom | 12 ft | 15 ft ,2 in | 12 ft x 15 ft ,2 in |
| Main Level | Other | 9 ft ,5 in | 6 ft ,4 in | 9 ft ,5 in x 6 ft ,4 in |
| Main Level | Bedroom 2 | 16 ft ,8 in | 12 ft ,1 in | 16 ft ,8 in x 12 ft ,1 in |
| Main Level | Bedroom 3 | 12 ft ,7 in | 8 ft ,7 in | 12 ft ,7 in x 8 ft ,7 in |
| Main Level | Laundry Room | 16 ft ,2 in | 5 ft ,7 in | 16 ft ,2 in x 5 ft ,7 in |
| Main Level | Enclosed Porch | 39 ft ,1 in | 11 ft ,7 in | 39 ft ,1 in x 11 ft ,7 in |
https://www.realtor.ca/real-estate/27413586/43296-honeysuckle-drive-chilliwack-mountain-chilliwack
Interested?
Contact us for more information
Sarah Toop
Personal Real Estate Corporation
101-7388 Vedder Rd
Chilliwack, British Columbia V1X 7X6














