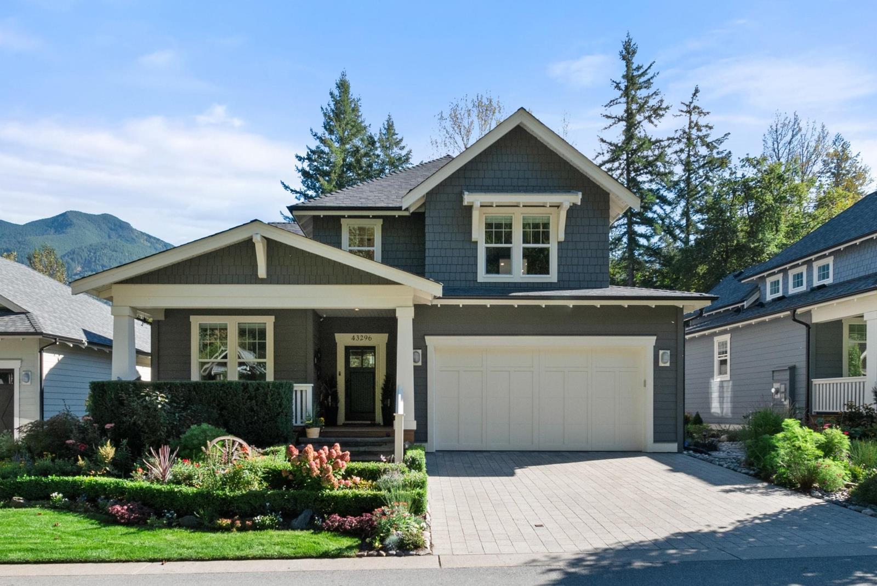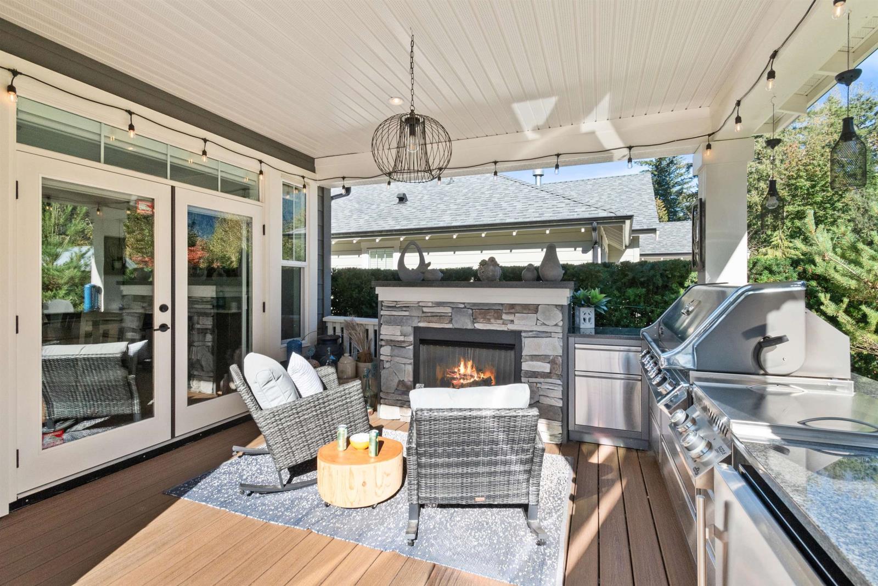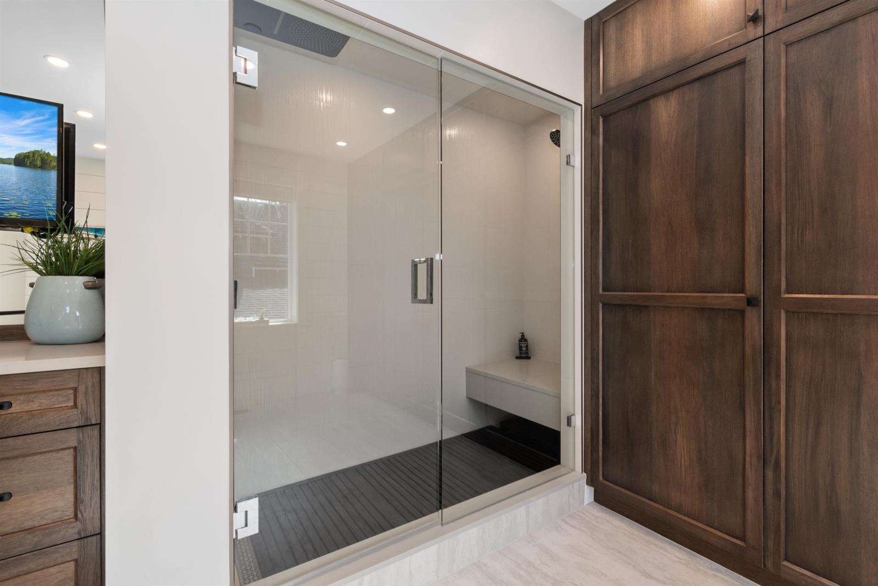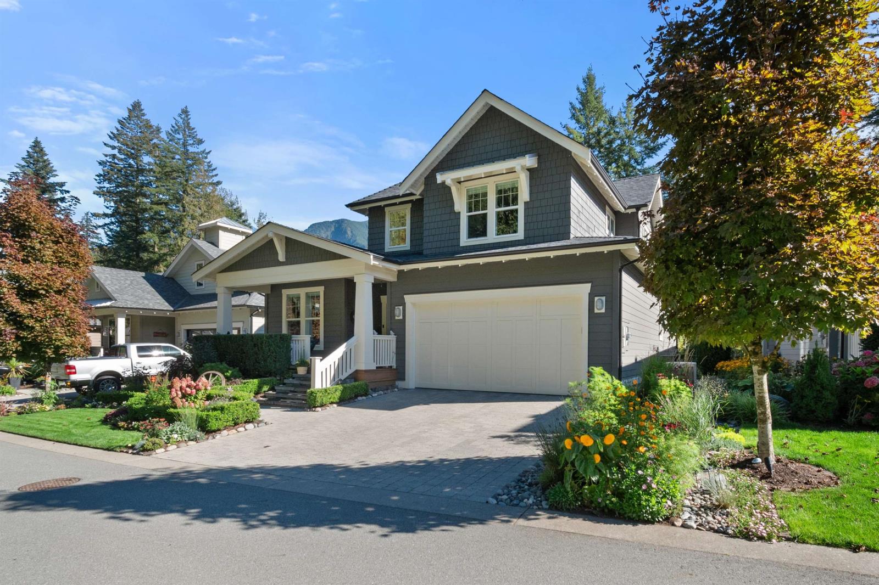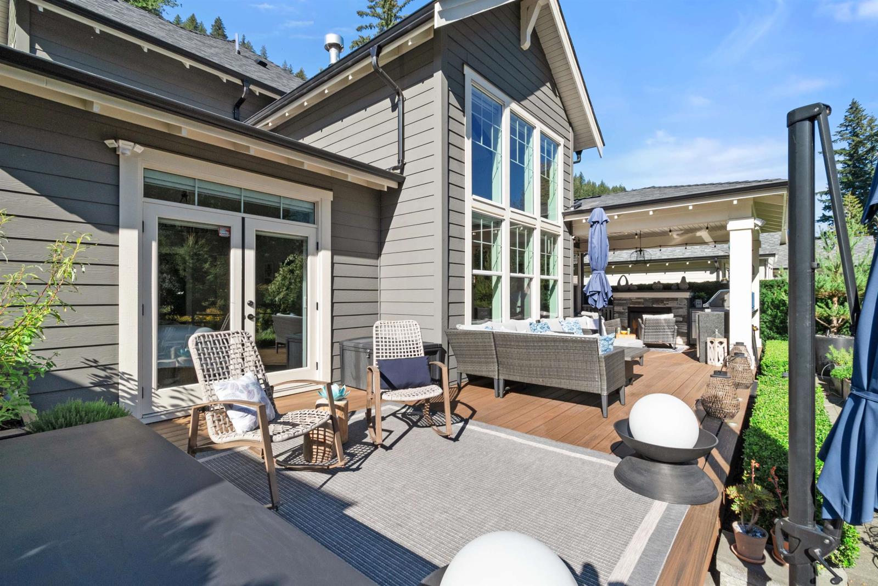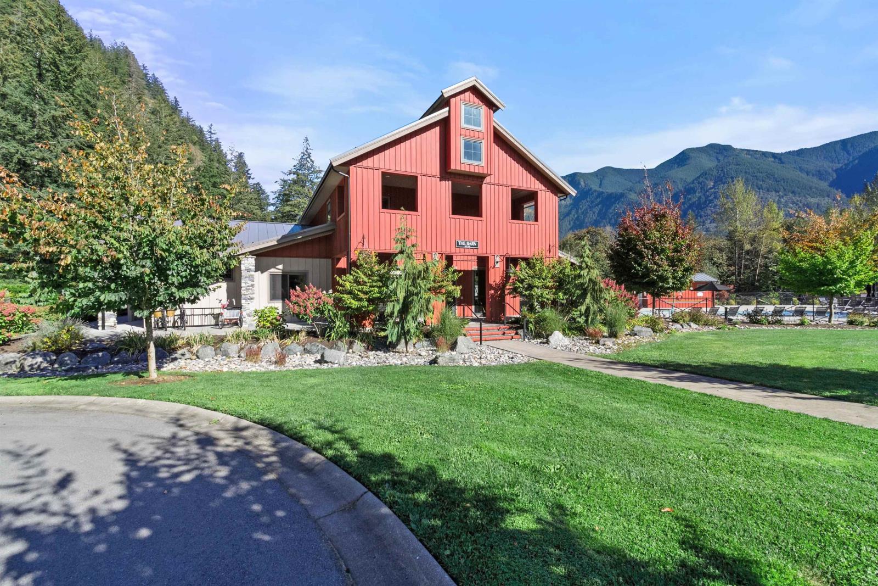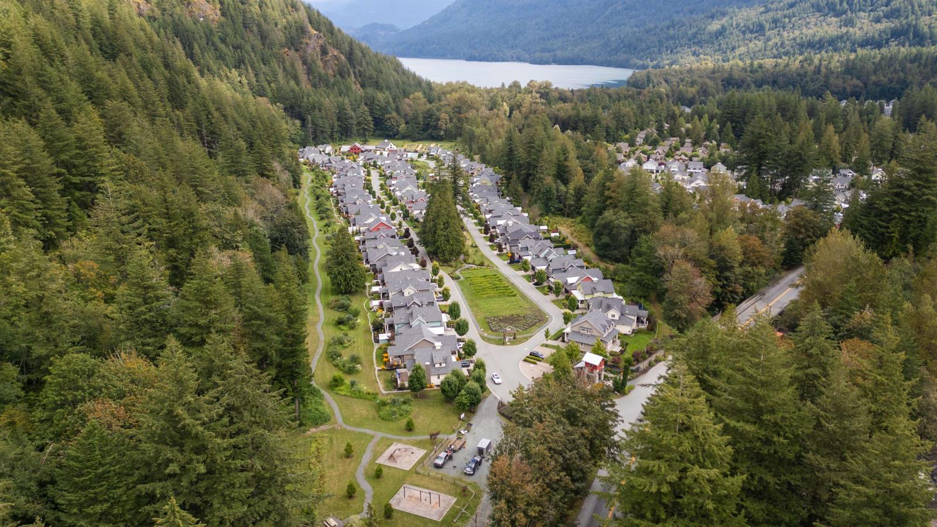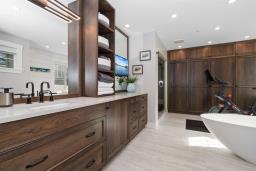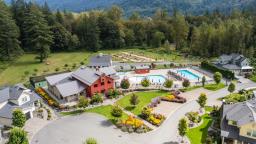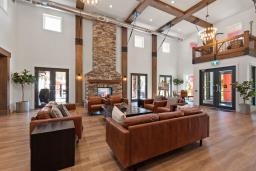43296 Water Mill Way, Cultus Lake South Lindell Beach, British Columbia V2R 0Z4
$1,699,900
Luxury living at Creekside Mills! Gated community featuring beautiful scenery, gardens & 1st class amenities including pools & sports court. This Modern Farmhouse style home is a dream. 2187sf of stunning high end finishes/fixtures - no expense spared. Kitchen has pull outs, quartz counters & walk-out to an entertainer's dream! Private yard w/ covered deck * trex decking, outdoor BBQ kitchen, fireplace, patio & fire pit. Main level primary bdrm, den (3rd bdrm), barnwood feature walls, vaulted ceilings, wood beams & mtn views. Exec home office in loft. Upstairs optional 2nd master suite w/ luxurious spa - soaker tub, steam shwr. BONUS: A/C, H/W on demand, irrigation, security, power blinds, hardwood floors, home generator, ext Gemstone lights. Speculation/Vacancy Tax is not applicable here! (id:59116)
Property Details
| MLS® Number | R2931419 |
| Property Type | Single Family |
| PoolType | Outdoor Pool |
| Structure | Clubhouse, Playground, Tennis Court |
| ViewType | Mountain View |
Building
| BathroomTotal | 3 |
| BedroomsTotal | 3 |
| Amenities | Recreation Centre, Sauna |
| Appliances | Washer, Dryer, Refrigerator, Stove, Dishwasher |
| BasementType | Crawl Space |
| ConstructedDate | 2017 |
| ConstructionStyleAttachment | Detached |
| CoolingType | Central Air Conditioning |
| FireProtection | Security System |
| FireplacePresent | Yes |
| FireplaceTotal | 2 |
| Fixture | Drapes/window Coverings |
| HeatingFuel | Natural Gas |
| HeatingType | Forced Air |
| StoriesTotal | 2 |
| SizeInterior | 2187 Sqft |
| Type | House |
Parking
| Garage | 2 |
Land
| Acreage | Yes |
| SizeIrregular | 5934 |
| SizeTotal | 5934.0000 |
| SizeTotalText | 5934.0000 |
Rooms
| Level | Type | Length | Width | Dimensions |
|---|---|---|---|---|
| Above | Bedroom 3 | 15 ft ,8 in | 12 ft ,1 in | 15 ft ,8 in x 12 ft ,1 in |
| Above | Loft | 12 ft ,2 in | 11 ft ,1 in | 12 ft ,2 in x 11 ft ,1 in |
| Main Level | Foyer | 7 ft | 7 ft ,1 in | 7 ft x 7 ft ,1 in |
| Main Level | Great Room | 12 ft ,1 in | 15 ft ,1 in | 12 ft ,1 in x 15 ft ,1 in |
| Main Level | Dining Room | 13 ft ,9 in | 12 ft | 13 ft ,9 in x 12 ft |
| Main Level | Kitchen | 11 ft ,5 in | 13 ft ,4 in | 11 ft ,5 in x 13 ft ,4 in |
| Main Level | Primary Bedroom | 13 ft ,1 in | 16 ft ,2 in | 13 ft ,1 in x 16 ft ,2 in |
| Main Level | Other | 6 ft | 7 ft ,6 in | 6 ft x 7 ft ,6 in |
| Main Level | Bedroom 2 | 10 ft ,1 in | 10 ft ,2 in | 10 ft ,1 in x 10 ft ,2 in |
| Main Level | Laundry Room | 6 ft ,5 in | 7 ft ,4 in | 6 ft ,5 in x 7 ft ,4 in |
https://www.realtor.ca/real-estate/27489682/43296-water-mill-way-cultus-lake-south-lindell-beach
Interested?
Contact us for more information
Clarke Mallory
Personal Real Estate Corporation, Clarke & Kim Mallory Real Estate Group
#110 - 1650 West 1st Avenue
Vancouver, British Columbia V6J 1G1
Kim Mallory
Clarke & Kim Mallory Real Estate Group
#110 - 1650 West 1st Avenue
Vancouver, British Columbia V6J 1G1


