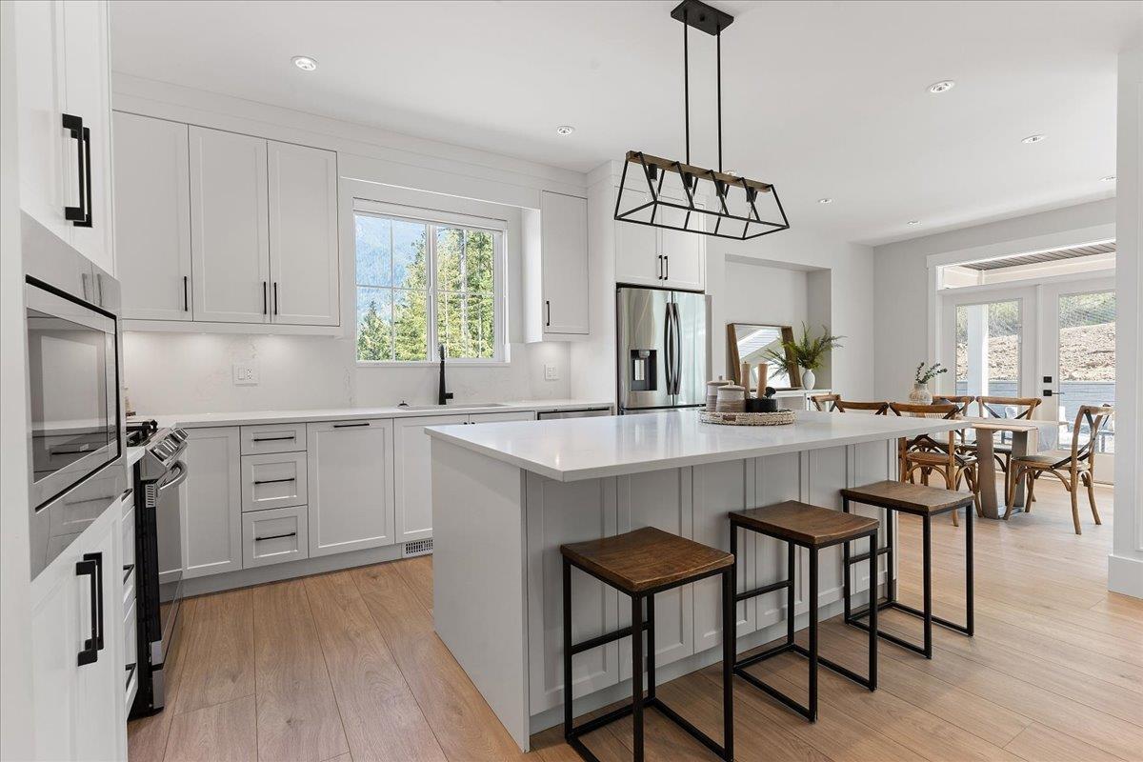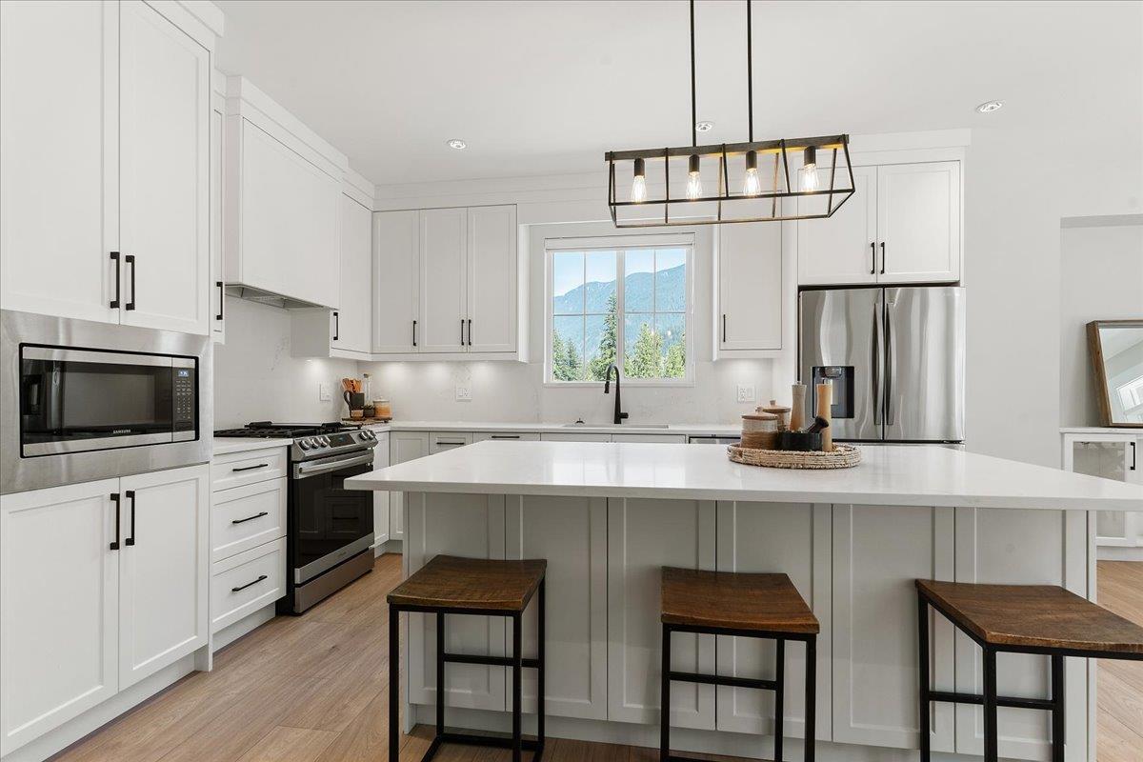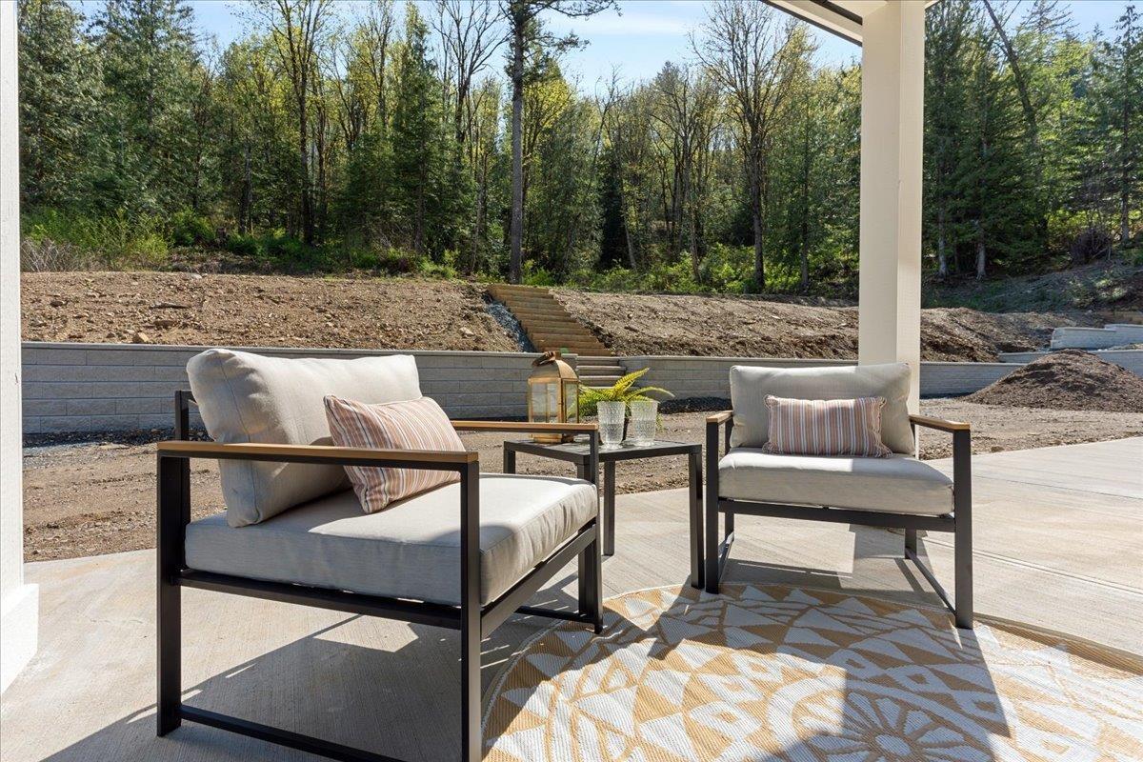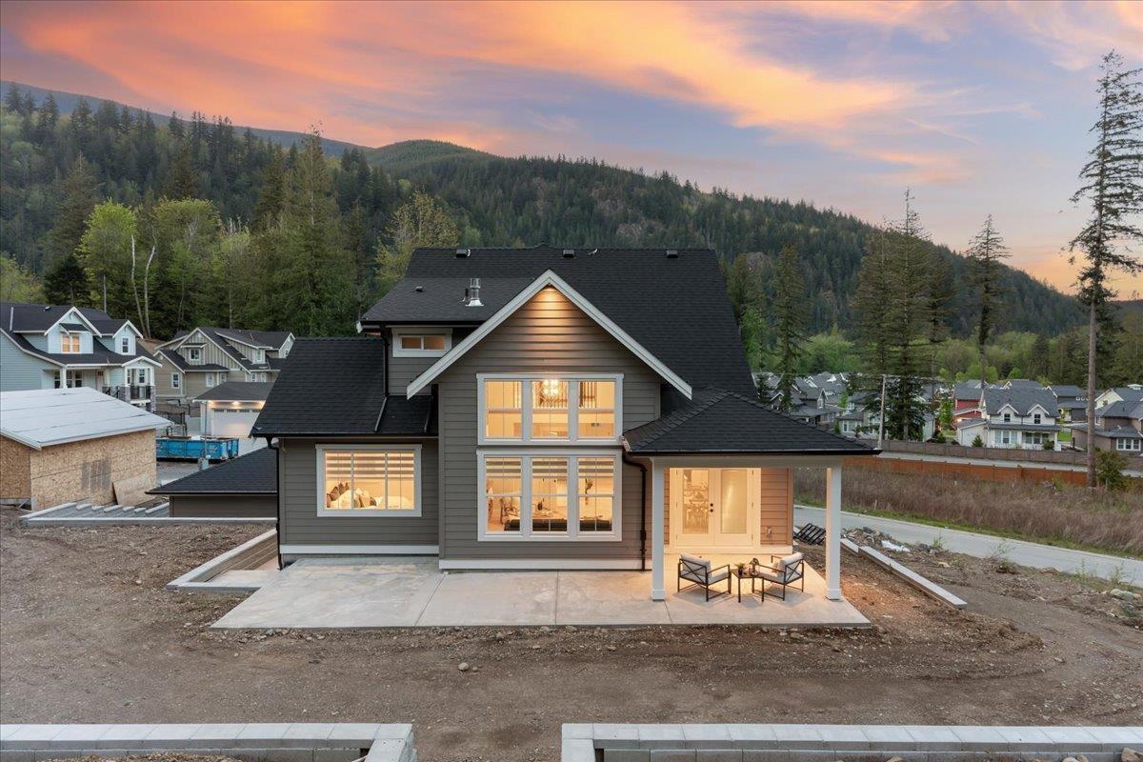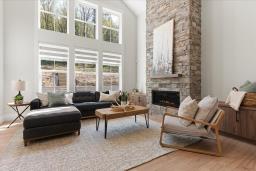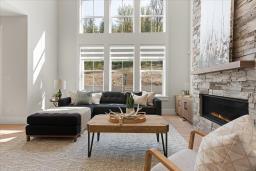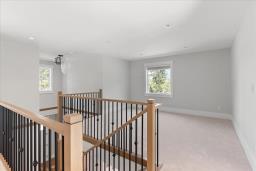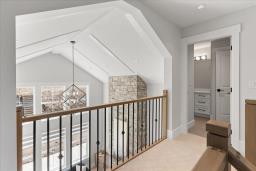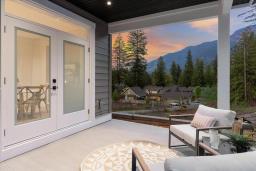43376 Blue Grouse Lane, Cultus Lake South Cultus Lake, British Columbia V2R 0X8
$1,449,900
Welcome to 43376 Blue Grouse Lane"“ a stunning single-family house in the beautiful area of Cultus Lake! Feel as though you've been whisked away for a lakeside retreat w/ access to so many wonderful outdoor attractions & activities. 5bd, 4 bath house can accommodate all of your family and friends. Open concept living space w/ finished bsmt. Back-up generator & even an EV charger, A/C, Wet bar and SEPERATE ENTRANCE TO THE HUGE BASEMENT. Enjoy the amenities at The Cottages - pool, hot tub, clubhouse, a playground for the kids and more! Spend long, hot days at the beach, or explore the nearby mountains and lakes "“ either way, you'll always have something to do. The half acre lot allows for plenty of space to entertain and enjoy the outdoors. Make this serene Cultus Lake house your home! * PREC - Personal Real Estate Corporation (id:59116)
Property Details
| MLS® Number | R2951215 |
| Property Type | Single Family |
| Pool Type | Outdoor Pool |
| Structure | Clubhouse, Playground, Tennis Court |
| View Type | Mountain View |
Building
| Bathroom Total | 4 |
| Bedrooms Total | 5 |
| Appliances | Washer, Dryer, Refrigerator, Stove, Dishwasher |
| Basement Development | Finished |
| Basement Type | Full (finished) |
| Constructed Date | 2022 |
| Construction Style Attachment | Detached |
| Cooling Type | Central Air Conditioning |
| Fireplace Present | Yes |
| Fireplace Total | 1 |
| Heating Type | Forced Air, Heat Pump |
| Stories Total | 3 |
| Size Interior | 3,783 Ft2 |
| Type | House |
Parking
| Garage | 2 |
Land
| Acreage | No |
| Size Frontage | 85 Ft |
| Size Irregular | 21061 |
| Size Total | 21061 Sqft |
| Size Total Text | 21061 Sqft |
Rooms
| Level | Type | Length | Width | Dimensions |
|---|---|---|---|---|
| Above | Bedroom 2 | 12 ft ,8 in | 12 ft ,4 in | 12 ft ,8 in x 12 ft ,4 in |
| Above | Bedroom 3 | 10 ft ,3 in | 11 ft ,9 in | 10 ft ,3 in x 11 ft ,9 in |
| Above | Loft | 11 ft ,5 in | 13 ft ,5 in | 11 ft ,5 in x 13 ft ,5 in |
| Basement | Bedroom 4 | 13 ft ,8 in | 13 ft ,6 in | 13 ft ,8 in x 13 ft ,6 in |
| Main Level | Kitchen | 16 ft ,7 in | 13 ft ,1 in | 16 ft ,7 in x 13 ft ,1 in |
| Main Level | Dining Room | 11 ft ,1 in | 12 ft ,5 in | 11 ft ,1 in x 12 ft ,5 in |
| Main Level | Living Room | 15 ft | 17 ft ,6 in | 15 ft x 17 ft ,6 in |
| Main Level | Primary Bedroom | 15 ft ,3 in | 17 ft | 15 ft ,3 in x 17 ft |
| Main Level | Other | 7 ft ,3 in | 10 ft ,6 in | 7 ft ,3 in x 10 ft ,6 in |
| Main Level | Laundry Room | 14 ft ,6 in | 7 ft ,5 in | 14 ft ,6 in x 7 ft ,5 in |
| Main Level | Den | 9 ft ,1 in | 10 ft ,1 in | 9 ft ,1 in x 10 ft ,1 in |
| Main Level | Foyer | 6 ft ,4 in | 9 ft ,4 in | 6 ft ,4 in x 9 ft ,4 in |
https://www.realtor.ca/real-estate/27750391/43376-blue-grouse-lane-cultus-lake-south-cultus-lake
Contact Us
Contact us for more information
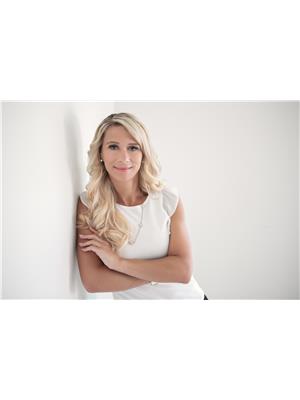
Sabrina Vandenbrink
Personal Real Estate Corporation
chilliwackproperties.net/
201-5580 Vedder Rd
Chilliwack, British Columbia V2R 5P4









