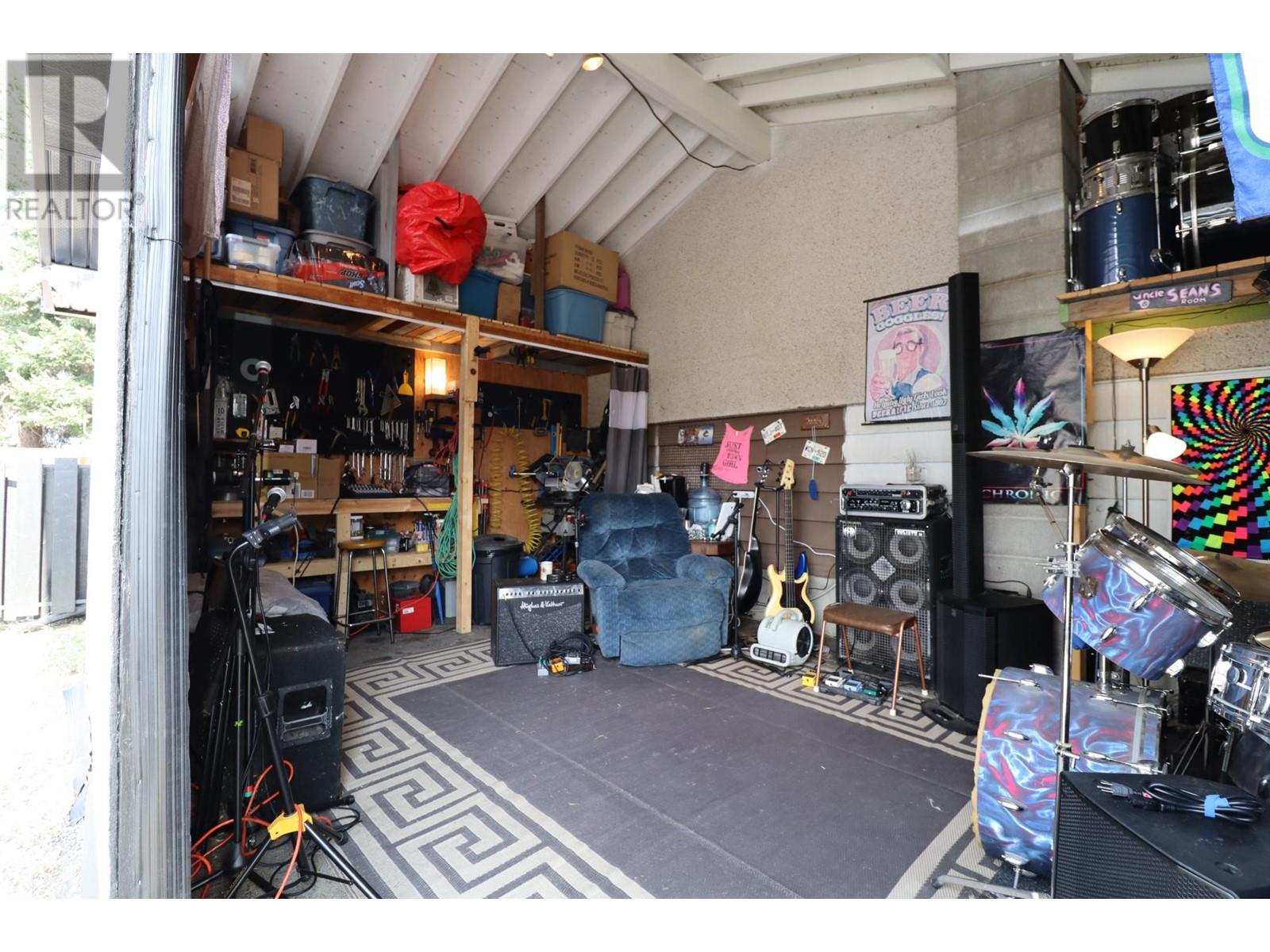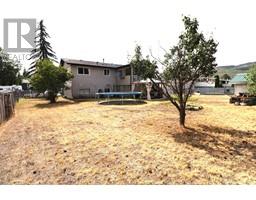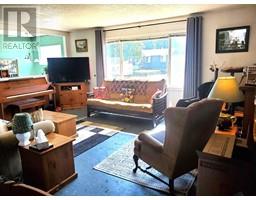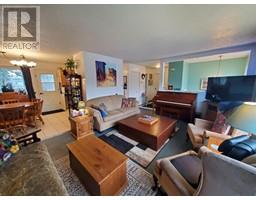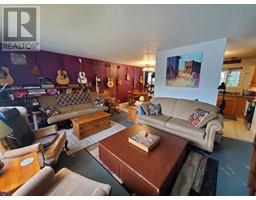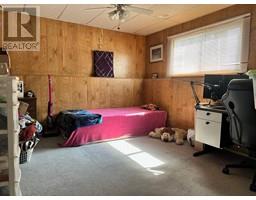435 Robin Drive Barriere, British Columbia V0E 1E0
$465,000
This charming and economical 4-bedroom, 2-bathroom family home features a separate basement entry with suite potential. Centrally located, it is close to all amenities and schools. The fully fenced yard is perfect for the 4-legged pals, includes fruit trees, a storage shed, a woodshed under the screened-in deck, an insulated tool shed/storage, and extra parking for an RV or boat. The home has seen updates to kitchen. Stainless Fridge/stove/microwave only 4 years old. Windows & new roof (2018), new siding, soffits, gutters, and furnace in 2020. Hot water tank replaced in 2021, central air conditioning with forced air propane, and a WETT-certified wood stove for heating and cooling needs. This property is ideal for a growing family or first-time buyers. Call LB to view (id:59116)
Property Details
| MLS® Number | 180504 |
| Property Type | Single Family |
| Community Name | Barriere |
| AmenitiesNearBy | Recreation, Golf Course |
| CommunityFeatures | Quiet Area, Family Oriented |
| Features | Flat Site |
| RoadType | Paved Road |
Building
| BathroomTotal | 2 |
| BedroomsTotal | 4 |
| Appliances | Refrigerator, Washer & Dryer, Dishwasher, Window Coverings, Stove, Microwave |
| ArchitecturalStyle | Cathedral Entry |
| ConstructionMaterial | Wood Frame |
| ConstructionStyleAttachment | Detached |
| CoolingType | Central Air Conditioning |
| FireplaceFuel | Wood |
| FireplacePresent | Yes |
| FireplaceTotal | 1 |
| FireplaceType | Conventional |
| HeatingFuel | Propane, Wood |
| HeatingType | Forced Air, Furnace, Radiant Heat |
| SizeInterior | 1840 Sqft |
| Type | House |
Parking
| Open | 1 |
| Other | |
| RV |
Land
| AccessType | Easy Access |
| Acreage | No |
| LandAmenities | Recreation, Golf Course |
| SizeIrregular | 10890 |
| SizeTotal | 10890 Sqft |
| SizeTotalText | 10890 Sqft |
Rooms
| Level | Type | Length | Width | Dimensions |
|---|---|---|---|---|
| Basement | 3pc Bathroom | Measurements not available | ||
| Basement | Bedroom | 13 ft ,10 in | 11 ft ,5 in | 13 ft ,10 in x 11 ft ,5 in |
| Basement | Family Room | 15 ft ,4 in | 14 ft ,3 in | 15 ft ,4 in x 14 ft ,3 in |
| Basement | Laundry Room | 16 ft ,3 in | 11 ft ,5 in | 16 ft ,3 in x 11 ft ,5 in |
| Basement | Bedroom | 11 ft | 7 ft ,6 in | 11 ft x 7 ft ,6 in |
| Basement | Foyer | 7 ft | 5 ft | 7 ft x 5 ft |
| Main Level | 4pc Bathroom | Measurements not available | ||
| Main Level | Living Room | 18 ft ,4 in | 13 ft ,4 in | 18 ft ,4 in x 13 ft ,4 in |
| Main Level | Dining Room | 10 ft ,6 in | 9 ft | 10 ft ,6 in x 9 ft |
| Main Level | Kitchen | 10 ft ,3 in | 9 ft | 10 ft ,3 in x 9 ft |
| Main Level | Primary Bedroom | 11 ft ,6 in | 11 ft ,6 in | 11 ft ,6 in x 11 ft ,6 in |
| Main Level | Bedroom | 11 ft ,6 in | 11 ft ,6 in | 11 ft ,6 in x 11 ft ,6 in |
https://www.realtor.ca/real-estate/27322979/435-robin-drive-barriere-barriere
Interested?
Contact us for more information
Debra Fennell
Personal Real Estate Corporation
Box 845 4480 Barriere Town Rd
Barriere, British Columbia V0E 1E0


























