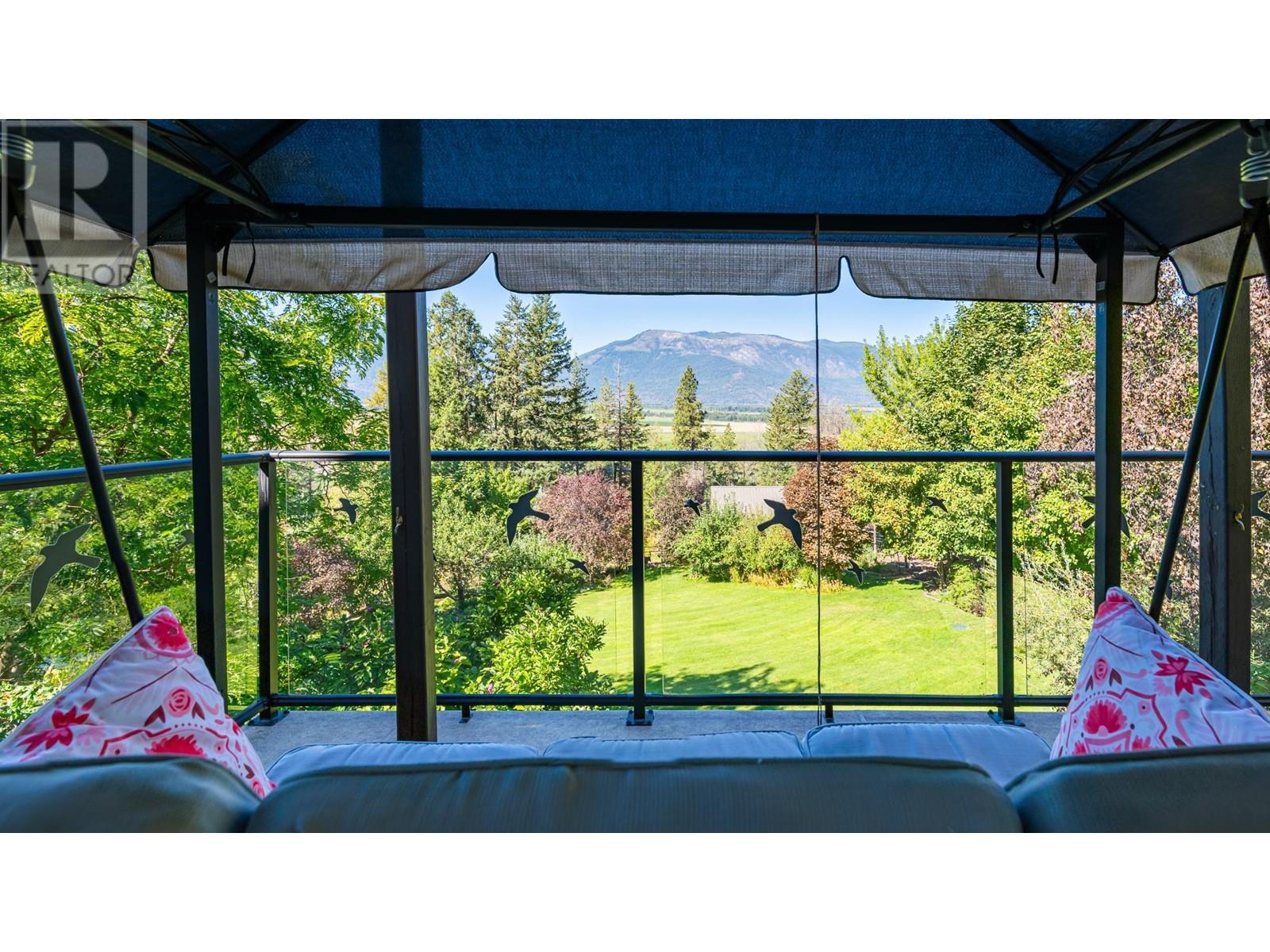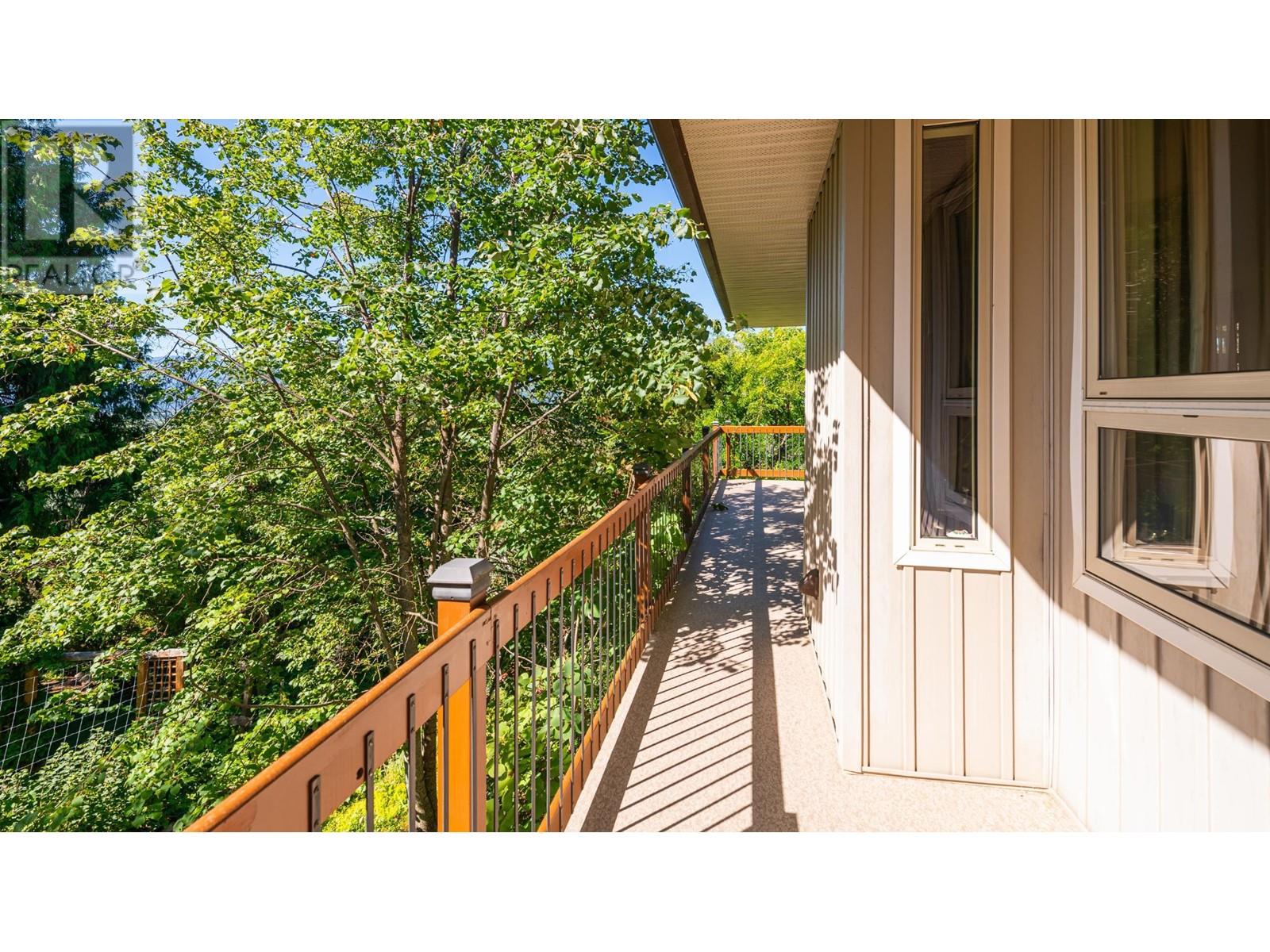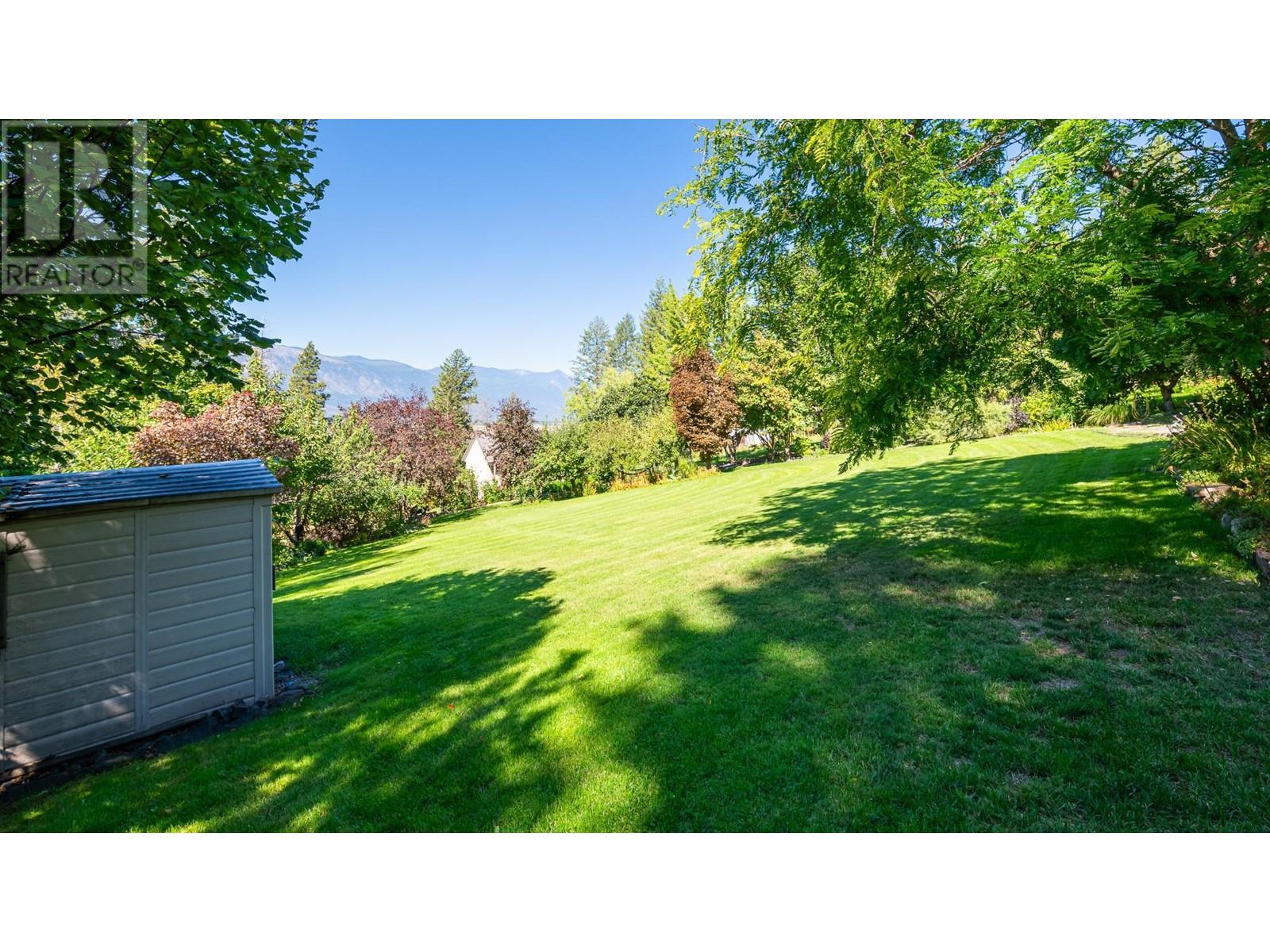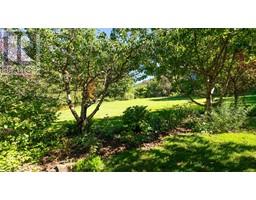4365 3a Highway Wynndel, British Columbia V0B 2N1
$849,900
No comparison on the market at this time. This absolutely beautiful, custom built home was constructed in 2006 and is amazing both inside and out. Situated on 1.27 acres of maturely landscaped property with a stunning view of the Creston Valley and the mountains beyond. An open concept main floor awaits with quality finishes and features. Enjoy the 3 season sunroom throughout the day or evening. The lower level of the home adds to the living area and features a well laid out primary bedroom with spacious walk in closet and full ensuite. Don't be deceived when you first drive into the property, this home is much larger than it first appears. Added features include an attached carport, a detached double garage, a greenhouse, a very large storage building, a garden shed and more. The lush landscaping is what will catch your eye though, the fenced yard is filled with perennials, fruit trees, shrubs and expansive lawns that create a sense of tranquility. Situated just minutes from town and not far from beautiful Kootenay Lake, contact your REALTOR ? for more details on this unique and one of a kind home and property. Imagine yourself living here. (id:59116)
Property Details
| MLS® Number | 10328386 |
| Property Type | Single Family |
| Neigbourhood | Wynndel/Lakeview |
| AmenitiesNearBy | Recreation |
| ParkingSpaceTotal | 4 |
| ViewType | Mountain View, Valley View |
Building
| BathroomTotal | 2 |
| BedroomsTotal | 3 |
| Appliances | Refrigerator, Dishwasher, Range - Electric, Microwave, Wine Fridge |
| ArchitecturalStyle | Ranch |
| BasementType | Full |
| ConstructedDate | 2006 |
| ConstructionStyleAttachment | Detached |
| ExteriorFinish | Vinyl Siding |
| FireplaceFuel | Wood |
| FireplacePresent | Yes |
| FireplaceType | Conventional |
| FlooringType | Carpeted, Hardwood, Mixed Flooring, Tile |
| HeatingType | Forced Air, Heat Pump |
| RoofMaterial | Asphalt Shingle |
| RoofStyle | Unknown |
| StoriesTotal | 2 |
| SizeInterior | 2541 Sqft |
| Type | House |
| UtilityWater | Community Water User's Utility |
Parking
| Attached Garage | 2 |
Land
| Acreage | Yes |
| LandAmenities | Recreation |
| Sewer | Septic Tank |
| SizeIrregular | 1.27 |
| SizeTotal | 1.27 Ac|1 - 5 Acres |
| SizeTotalText | 1.27 Ac|1 - 5 Acres |
| ZoningType | Residential |
Rooms
| Level | Type | Length | Width | Dimensions |
|---|---|---|---|---|
| Basement | Utility Room | 3'0'' x 5'0'' | ||
| Basement | Storage | 8'0'' x 18'6'' | ||
| Basement | Laundry Room | 5'5'' x 8'0'' | ||
| Basement | Family Room | 14'0'' x 17'8'' | ||
| Basement | 4pc Ensuite Bath | Measurements not available | ||
| Basement | Primary Bedroom | 14'0'' x 15'0'' | ||
| Basement | Bedroom | 12'6'' x 14'0'' | ||
| Main Level | Sunroom | 11'8'' x 12'8'' | ||
| Main Level | 4pc Bathroom | Measurements not available | ||
| Main Level | Bedroom | 12'6'' x 14'0'' | ||
| Main Level | Dining Room | 14'6'' x 12'0'' | ||
| Main Level | Living Room | 17'0'' x 8'0'' | ||
| Main Level | Kitchen | 12'0'' x 12'6'' | ||
| Main Level | Foyer | 12'0'' x 15'0'' |
https://www.realtor.ca/real-estate/27643884/4365-3a-highway-wynndel-wynndellakeview
Interested?
Contact us for more information
Shannon Veitch
1131 Canyon Street
Creston, British Columbia V0B 1G0
Scott Veitch
1131 Canyon Street
Creston, British Columbia V0B 1G0

































































































































