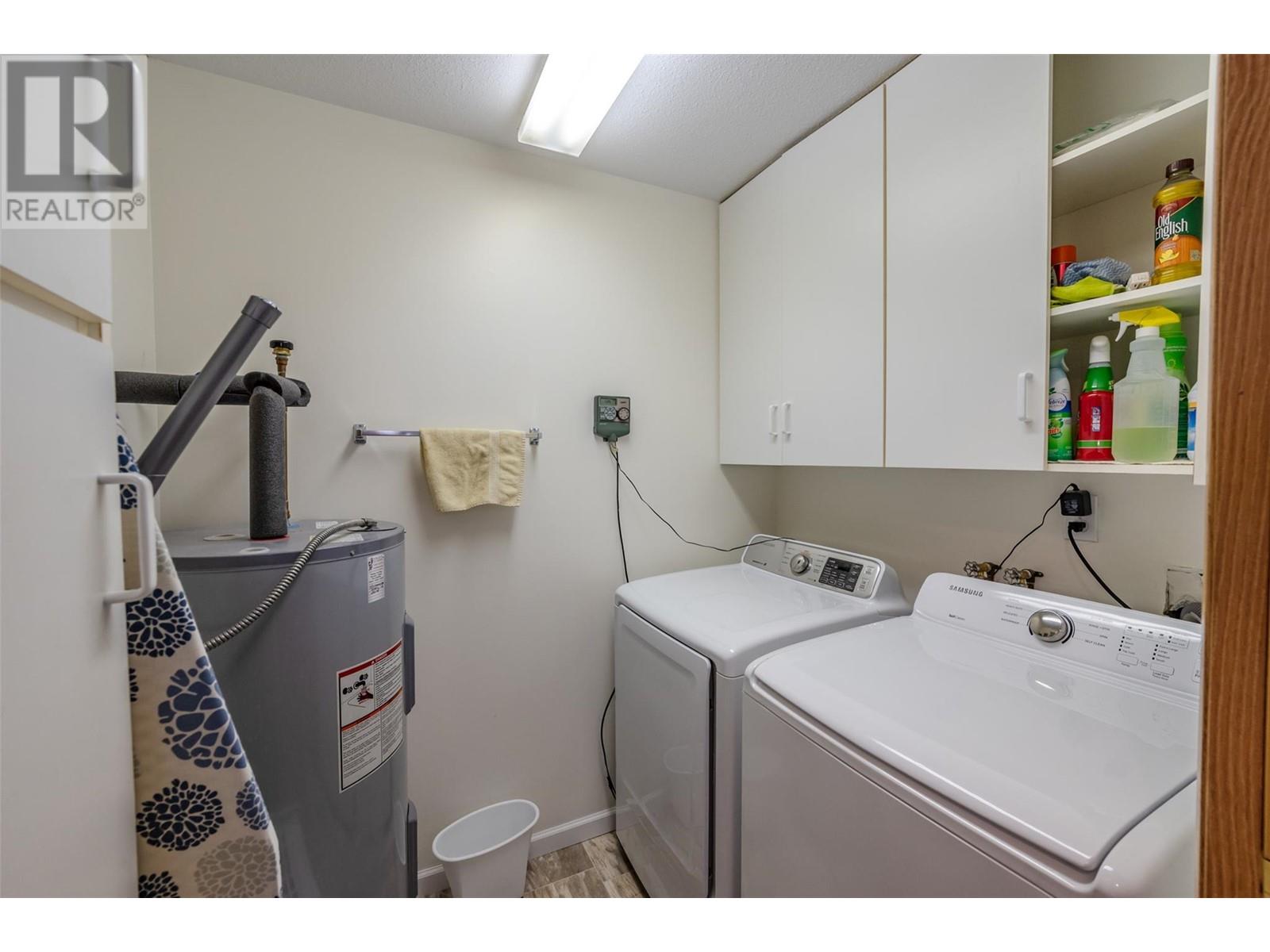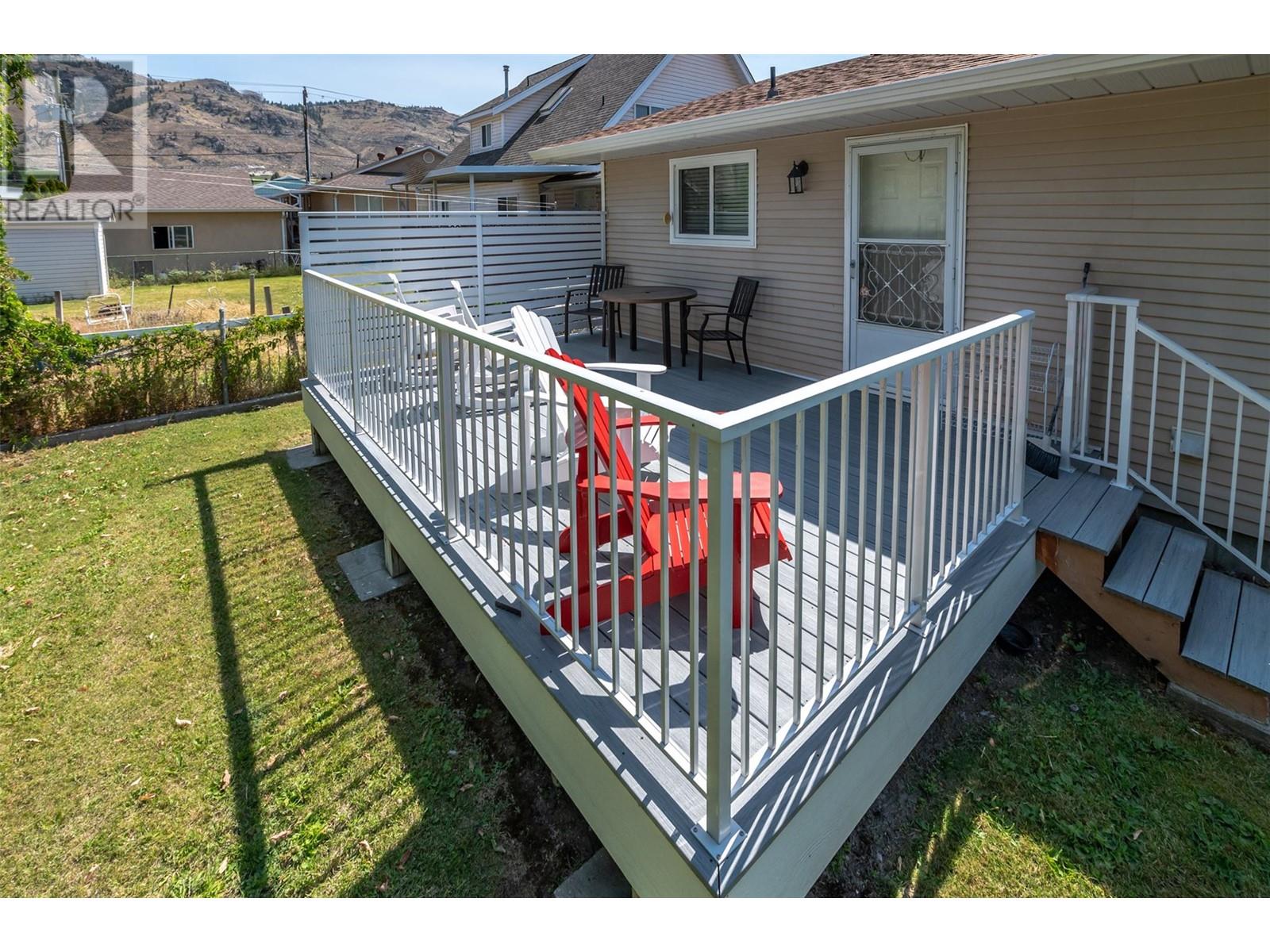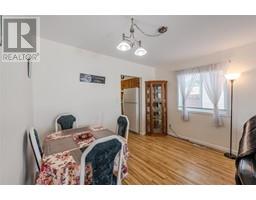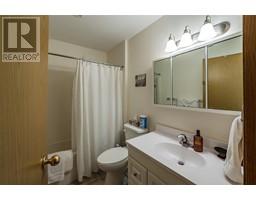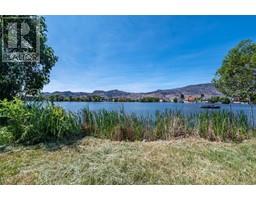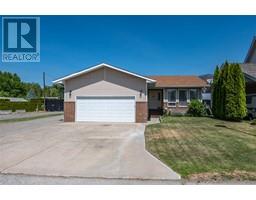44 Bayview Crescent Osoyoos, British Columbia V0H 1V6
$775,000
With very few one level 2-bedroom 2-bathroom ranchers in Osoyoos, this home is situated in a superb location and is only steps to the lake, parks and a short distance to shopping. Whether you are looking for a vacation home or looking to retire on a quiet lakefront street, this home is situated in a safe and desirable area of town. This home has been well cared for and maintained over the years where pride of ownership is evident. This home has had many updates throughout the last few years including newer windows, roof, gutters, flooring and back deck. This property has irrigation throughout, additional parking, hook-ups for an RV and even your very own Sani dump. Contact the listing agent to view! (id:59116)
Property Details
| MLS® Number | 10319847 |
| Property Type | Single Family |
| Neigbourhood | Osoyoos |
| AmenitiesNearBy | Park, Recreation, Shopping |
| CommunityFeatures | Pets Allowed, Rentals Allowed |
| Features | Level Lot, Corner Site |
| ParkingSpaceTotal | 7 |
| ViewType | Lake View, Mountain View |
Building
| BathroomTotal | 2 |
| BedroomsTotal | 2 |
| Appliances | Refrigerator, Dishwasher, Oven, Washer & Dryer |
| ArchitecturalStyle | Ranch |
| ConstructedDate | 1990 |
| ConstructionStyleAttachment | Detached |
| CoolingType | Central Air Conditioning |
| ExteriorFinish | Brick, Vinyl Siding |
| FlooringType | Carpeted, Laminate, Linoleum |
| FoundationType | See Remarks |
| HeatingType | Forced Air, See Remarks |
| RoofMaterial | Asphalt Shingle |
| RoofStyle | Unknown |
| StoriesTotal | 1 |
| SizeInterior | 1147 Sqft |
| Type | House |
| UtilityWater | Municipal Water |
Parking
| See Remarks | |
| Attached Garage | 2 |
| RV | 1 |
Land
| AccessType | Easy Access |
| Acreage | No |
| FenceType | Fence |
| LandAmenities | Park, Recreation, Shopping |
| LandscapeFeatures | Landscaped, Level, Underground Sprinkler |
| Sewer | Municipal Sewage System |
| SizeIrregular | 0.14 |
| SizeTotal | 0.14 Ac|under 1 Acre |
| SizeTotalText | 0.14 Ac|under 1 Acre |
| ZoningType | Unknown |
Rooms
| Level | Type | Length | Width | Dimensions |
|---|---|---|---|---|
| Main Level | Laundry Room | 6'8'' x 5'1'' | ||
| Main Level | 4pc Bathroom | 8'3'' x 5'1'' | ||
| Main Level | Bedroom | 13'9'' x 10'11'' | ||
| Main Level | 3pc Ensuite Bath | 6'1'' x 5'10'' | ||
| Main Level | Primary Bedroom | 18'3'' x 15'5'' | ||
| Main Level | Kitchen | 11'10'' x 9'1'' | ||
| Main Level | Dining Room | 11'6'' x 8' | ||
| Main Level | Living Room | 15'4'' x 11'11'' |
https://www.realtor.ca/real-estate/27182667/44-bayview-crescent-osoyoos-osoyoos
Interested?
Contact us for more information
Stephen Janzen
Personal Real Estate Corporation
484 Main Street
Penticton, British Columbia V2A 5C5
Wes Stewart
Personal Real Estate Corporation
484 Main Street
Penticton, British Columbia V2A 5C5
Christopher Hanon
484 Main Street
Penticton, British Columbia V2A 5C5





