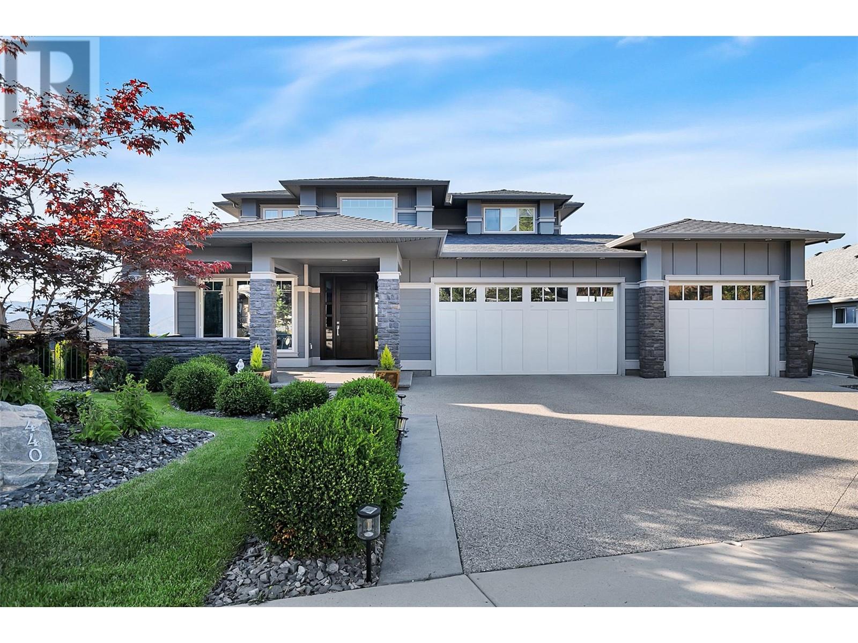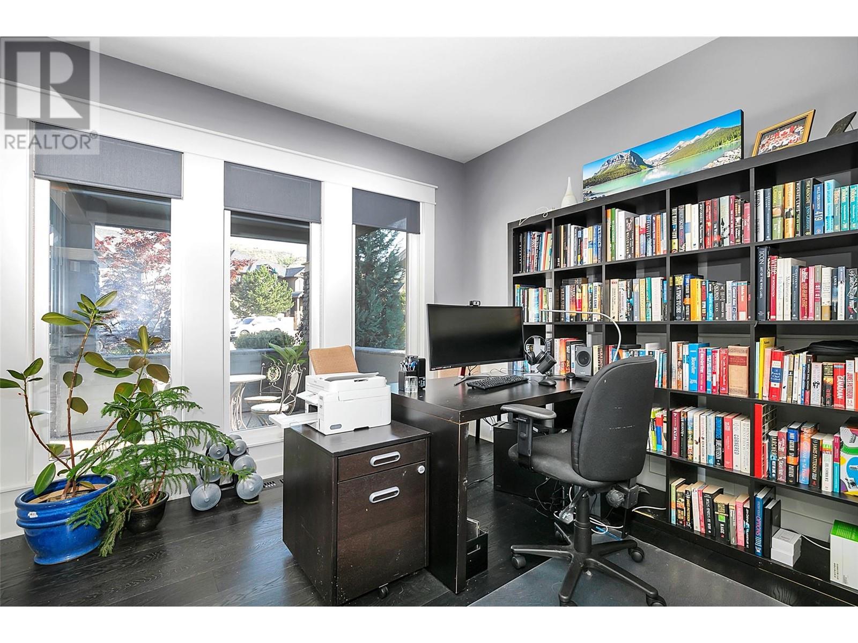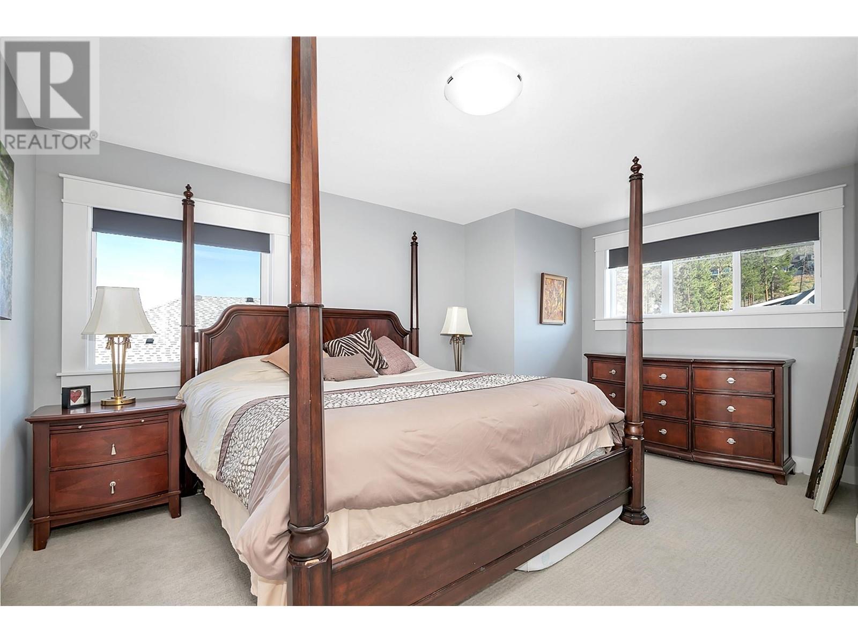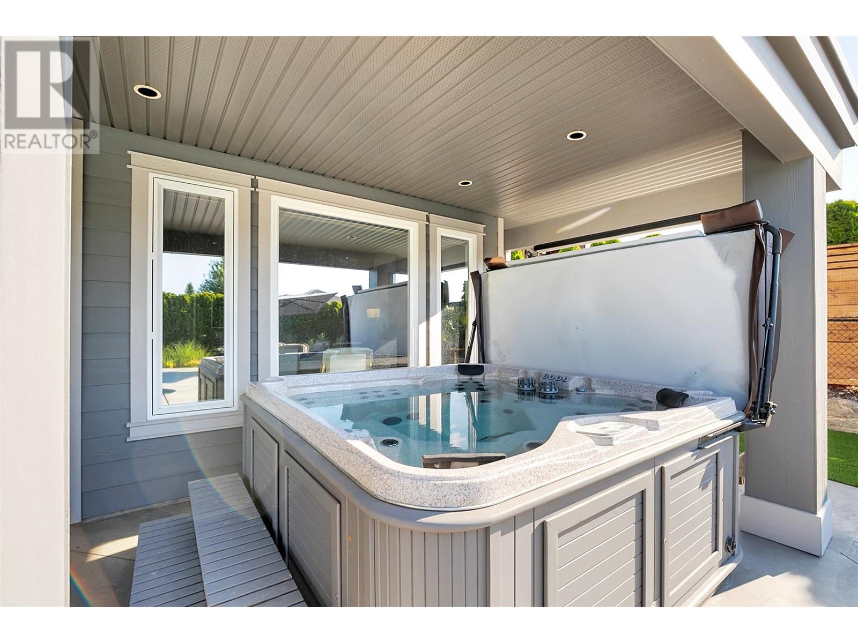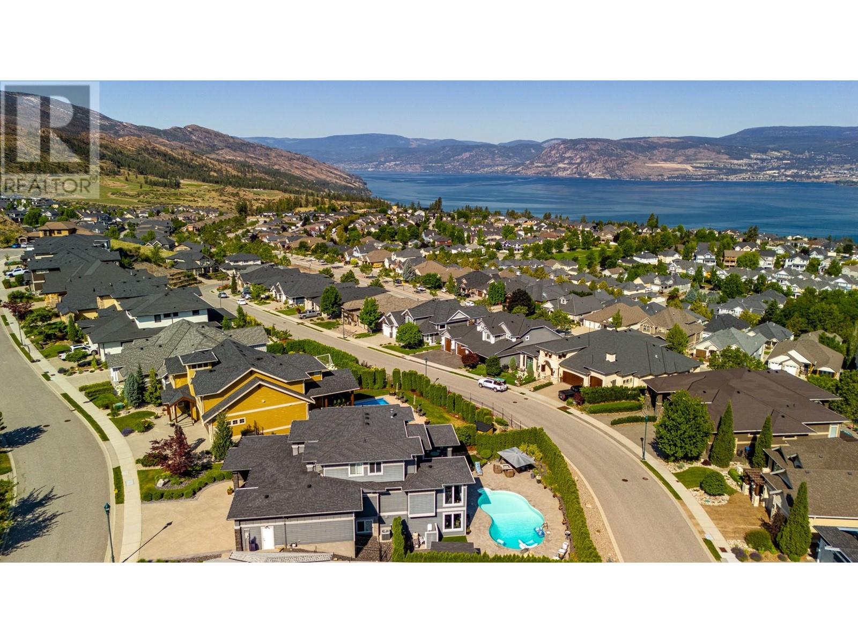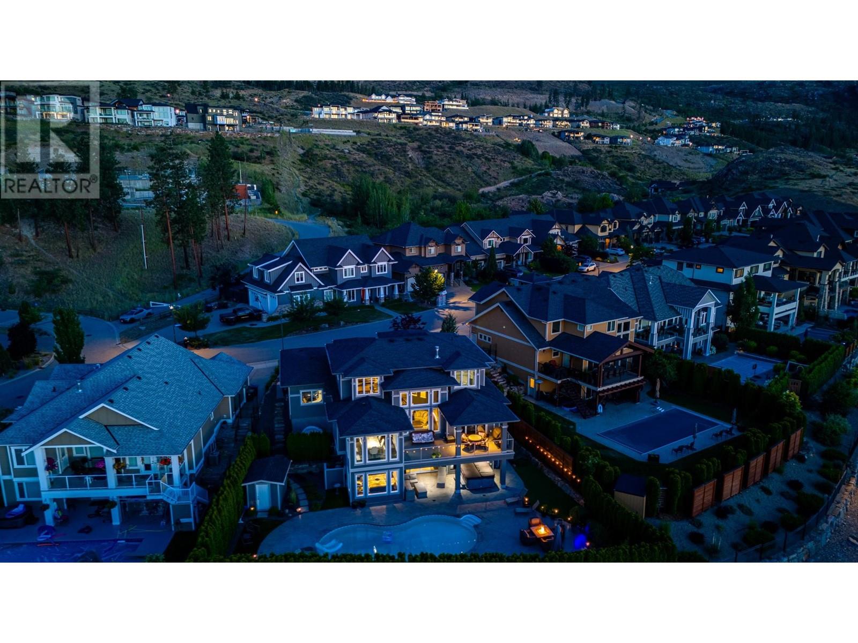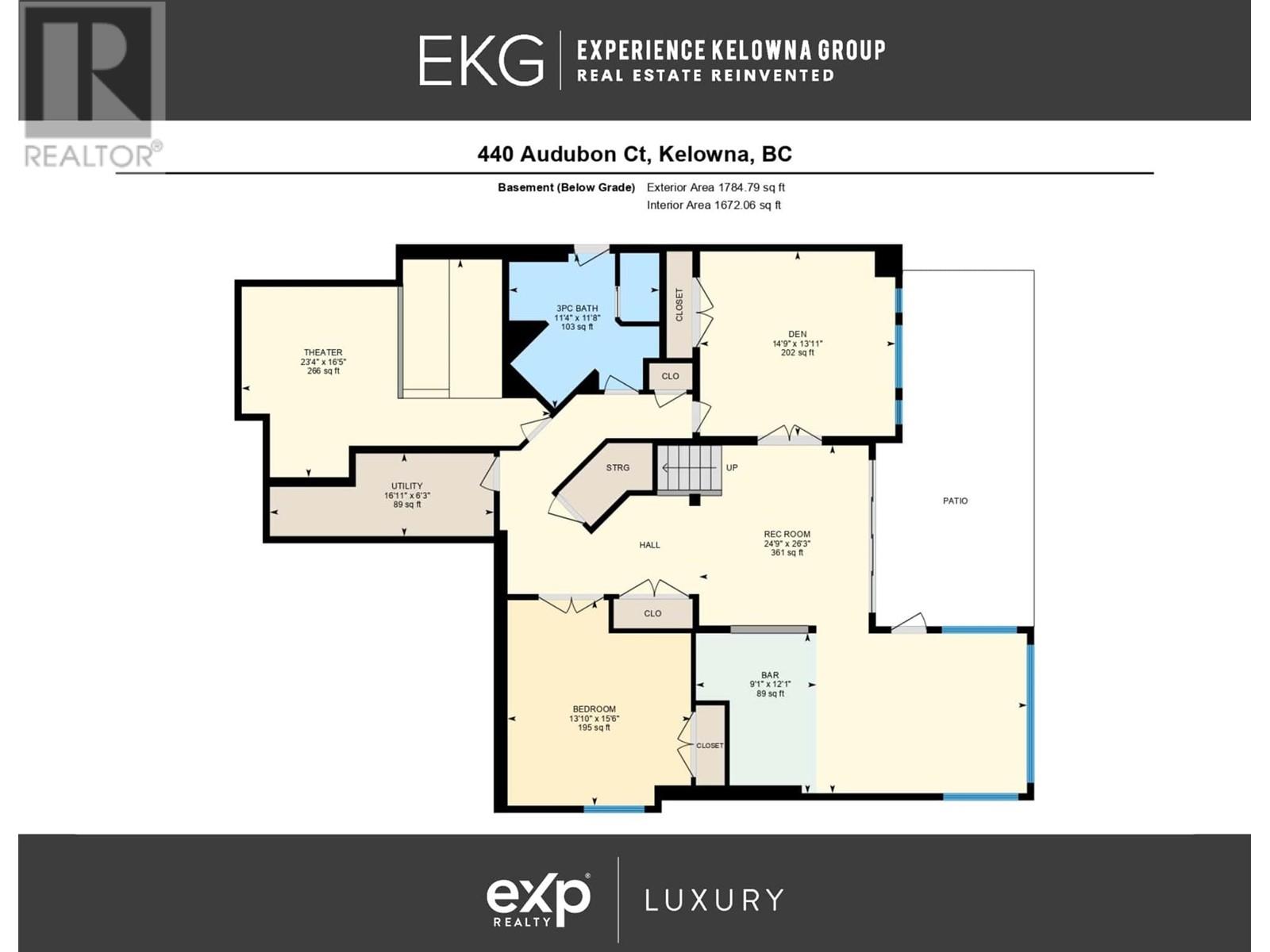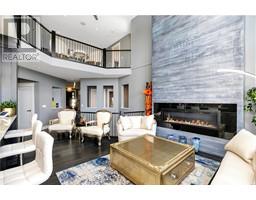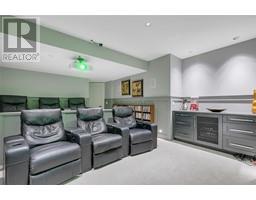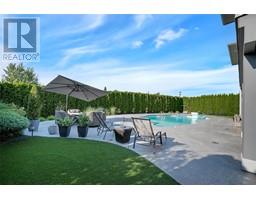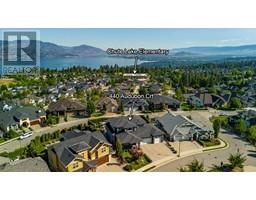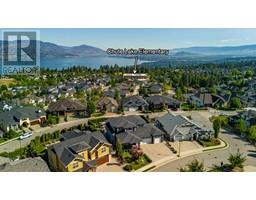440 Audubon Court Kelowna, British Columbia V1W 5K3
$1,950,000
Step into your dream home! This stunning modern residence seamlessly blends luxury, comfort, and functionality, offering an exceptional living experience for you and your family. The main floor features a spacious master suite with a spa-like ensuite bathroom with heated floor and direct access to the balcony, providing the perfect spot for morning coffee or evening unwinding. The living room boasts high ceilings and a linear gas fireplace with a built-in fan for cozy evenings. The chef's kitchen is a culinary delight, equipped with SS appliances, a built-in Miele coffee machine and a butler pantry. The adjacent dining room is bright and spacious, with large windows allows you to enjoy breathtaking sunset views while dining. Upstairs, you'll find 2 bedrooms, a dedicated office space, and a spacious family room perfect for relaxation or family activities. The lower level is designed for enjoyment and guest accommodation, with suite potential. It features a theater room for cinema-quality entertainment, 2 additional bedrooms and a stylish bar with a sitting area. Outdoor living includes a inground pool, hot tub, and a partially covered patio with a fan and gas hookup for an outdoor kitchen. Additional features include a mudroom with garage entry and a triple oversized garage with two doors and a large workbench area. Conveniently located near Chute Lake ES, public transport, and parks, this home offers unparalleled convenience. Own this rare gem in a desirable neighborhood! (id:59116)
Property Details
| MLS® Number | 10324963 |
| Property Type | Single Family |
| Neigbourhood | Kettle Valley |
| Features | Central Island, One Balcony |
| ParkingSpaceTotal | 7 |
| PoolType | Inground Pool, Outdoor Pool, Pool |
| ViewType | City View, Lake View, Mountain View, Valley View, View (panoramic) |
Building
| BathroomTotal | 4 |
| BedroomsTotal | 6 |
| Appliances | Dishwasher, Dryer, Range - Gas, Microwave, Washer |
| BasementType | Partial |
| ConstructedDate | 2011 |
| ConstructionStyleAttachment | Detached |
| CoolingType | Central Air Conditioning |
| ExteriorFinish | Stone |
| FireProtection | Smoke Detector Only |
| FireplaceFuel | Gas |
| FireplacePresent | Yes |
| FireplaceType | Unknown |
| FlooringType | Carpeted, Ceramic Tile, Hardwood |
| HalfBathTotal | 1 |
| HeatingType | Forced Air, See Remarks |
| RoofMaterial | Asphalt Shingle |
| RoofStyle | Unknown |
| StoriesTotal | 3 |
| SizeInterior | 4604 Sqft |
| Type | House |
| UtilityWater | Municipal Water |
Parking
| Attached Garage | 3 |
| Oversize |
Land
| Acreage | No |
| FenceType | Fence |
| LandscapeFeatures | Underground Sprinkler |
| Sewer | Municipal Sewage System |
| SizeFrontage | 56 Ft |
| SizeIrregular | 0.24 |
| SizeTotal | 0.24 Ac|under 1 Acre |
| SizeTotalText | 0.24 Ac|under 1 Acre |
| ZoningType | Unknown |
Rooms
| Level | Type | Length | Width | Dimensions |
|---|---|---|---|---|
| Second Level | Loft | 28'11'' x 27' | ||
| Second Level | Bedroom | 14'5'' x 15'6'' | ||
| Second Level | Bedroom | 12' x 15'8'' | ||
| Second Level | 5pc Bathroom | 9'11'' x 12'3'' | ||
| Basement | Utility Room | 6'3'' x 6'11'' | ||
| Basement | Other | 16'5'' x 23'4'' | ||
| Basement | Recreation Room | 26'3'' x 24'9'' | ||
| Basement | Bedroom | 13'11'' x 14'9'' | ||
| Basement | Bedroom | 15'6'' x 13'10'' | ||
| Basement | Other | 12'1'' x 9'1'' | ||
| Basement | 3pc Bathroom | 11'8'' x 11'4'' | ||
| Main Level | Other | 6'7'' x 8'6'' | ||
| Main Level | Primary Bedroom | 14' x 14'10'' | ||
| Main Level | Bedroom | 10'10'' x 11'7'' | ||
| Main Level | Living Room | 14'2'' x 17'10'' | ||
| Main Level | Laundry Room | 9'1'' x 12'3'' | ||
| Main Level | Kitchen | 11'10'' x 14'6'' | ||
| Main Level | Other | 32'5'' x 30'9'' | ||
| Main Level | Foyer | 7'11'' x 8'9'' | ||
| Main Level | Dining Room | 14'1'' x 17'1'' | ||
| Main Level | 5pc Ensuite Bath | 10'3'' x 13'9'' | ||
| Main Level | 2pc Bathroom | 7'1'' x 9'8'' |
https://www.realtor.ca/real-estate/27467938/440-audubon-court-kelowna-kettle-valley
Interested?
Contact us for more information
Mathieu Bedard
Personal Real Estate Corporation
1631 Dickson Ave, Suite 1100
Kelowna, British Columbia V1Y 0B5
Christopher Albanese
1631 Dickson Ave, Suite 1100
Kelowna, British Columbia V1Y 0B5

