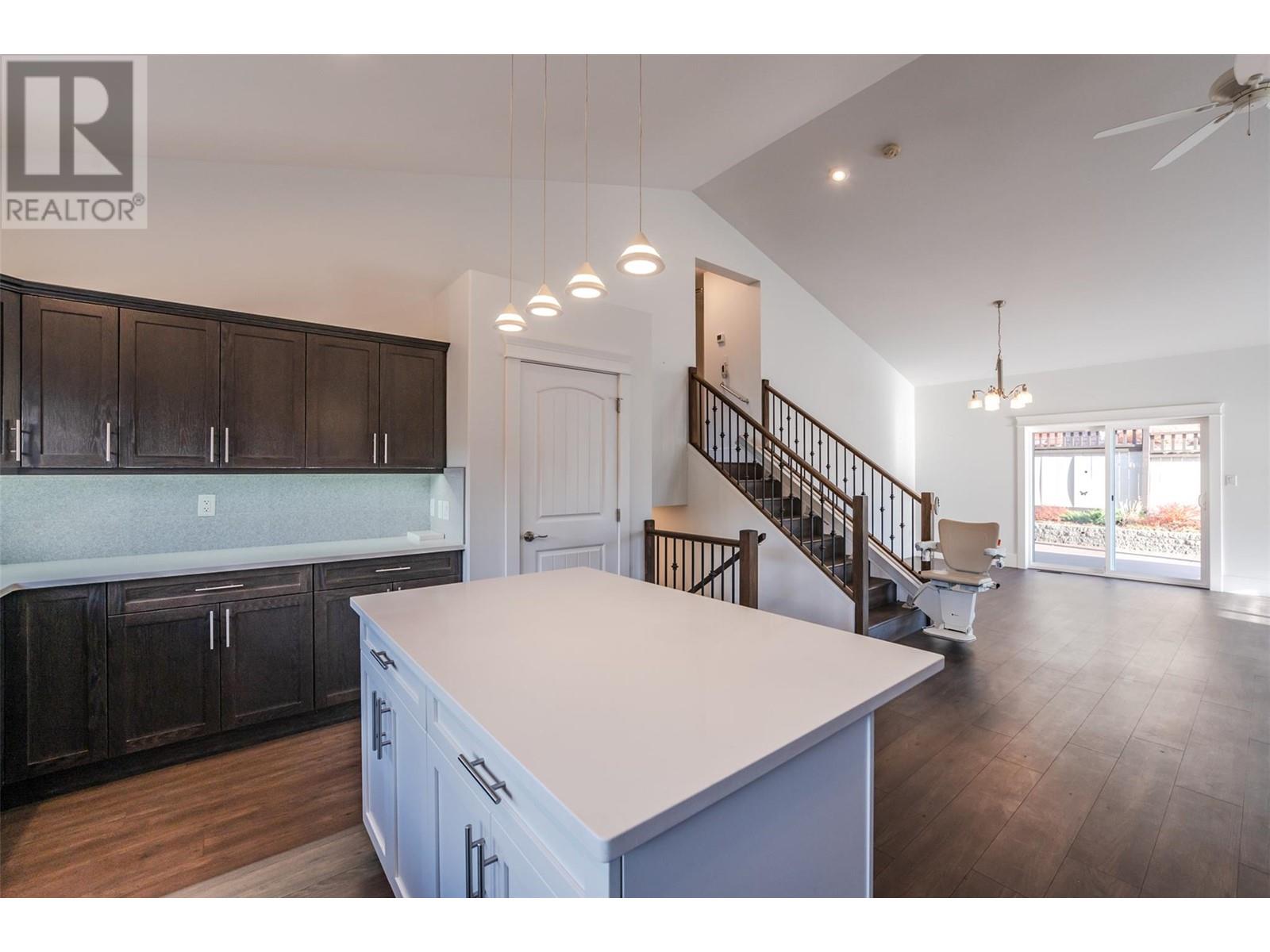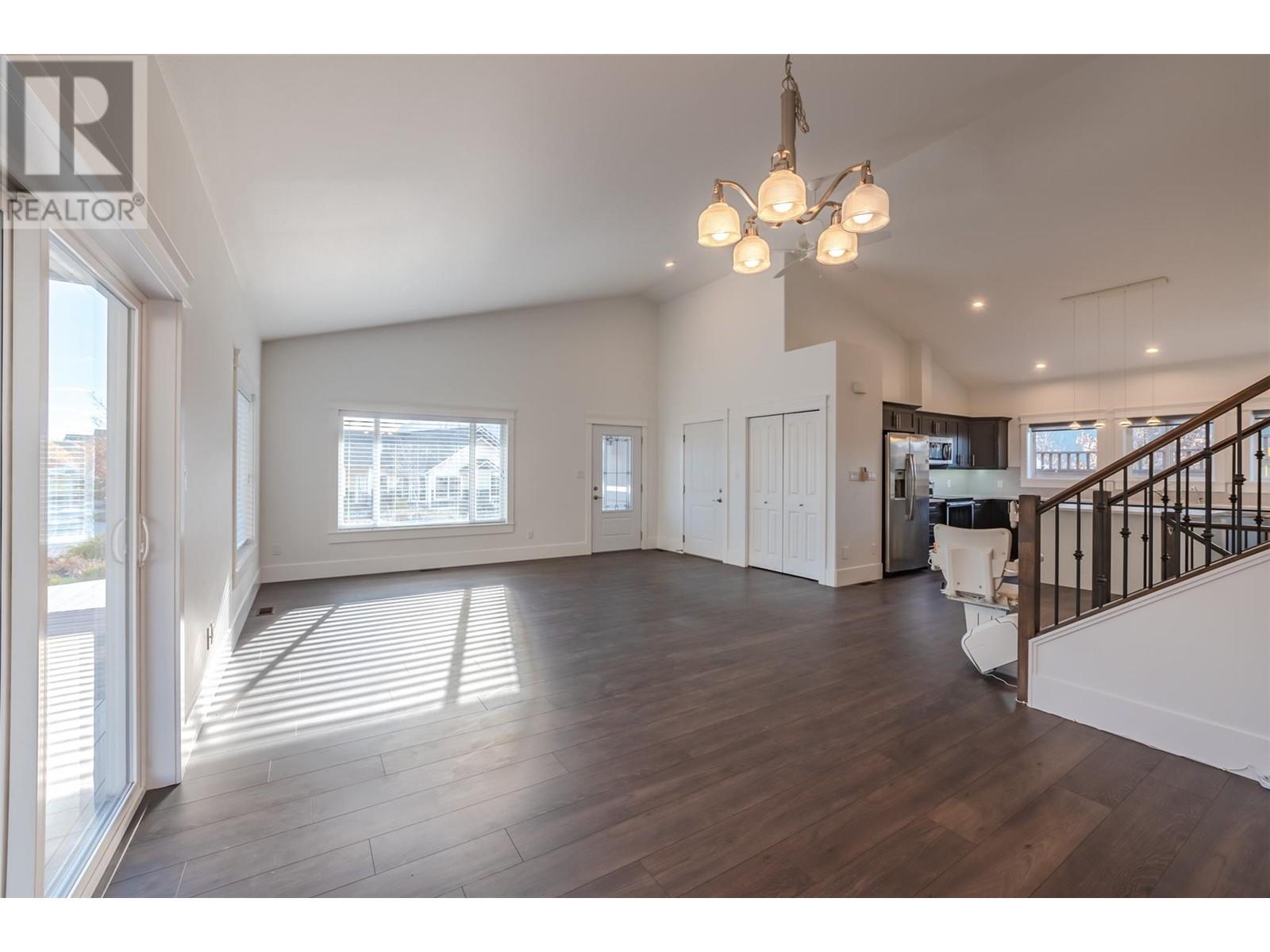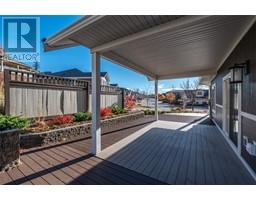4400 Mclean Creek Road Unit# 301 Okanagan Falls, British Columbia V0H 1R6
$775,000Maintenance,
$125 Monthly
Maintenance,
$125 MonthlyBeautifully Built, over 2800. sq ft 3 Bedroom and 3 Bathroom quality home, in the desirable community of Big Horn Estates, at the south end of Skaha Lake. This attractive and social open concept home features a kitchen with solid surface countertops, rich cabinets and a kitchen pantry. The bedrooms are all spacious and the master bedroom is complete with a walk in closet and en suite. Engineered hardwood flooring, central vacuum plus large double garage with plenty of storage. Covered deck with stunning mountain views out front, a stone patio in the backyard plus underground irrigation. This is a great area for walking, hiking and biking, with trails close by. All measurements are approximate. (id:59116)
Property Details
| MLS® Number | 10324712 |
| Property Type | Single Family |
| Neigbourhood | Okanagan Falls |
| CommunityFeatures | Pets Allowed, Pets Allowed With Restrictions |
| ParkingSpaceTotal | 2 |
| Structure | Playground |
| ViewType | Mountain View, View (panoramic) |
Building
| BathroomTotal | 3 |
| BedroomsTotal | 3 |
| Appliances | Range, Refrigerator, Dishwasher, Dryer, Washer |
| BasementType | Full |
| ConstructedDate | 2017 |
| ConstructionStyleAttachment | Detached |
| CoolingType | Central Air Conditioning |
| ExteriorFinish | Composite Siding |
| HeatingType | Forced Air, See Remarks |
| RoofMaterial | Asphalt Shingle |
| RoofStyle | Unknown |
| StoriesTotal | 2 |
| SizeInterior | 2826 Sqft |
| Type | House |
| UtilityWater | Irrigation District |
Parking
| See Remarks | |
| Attached Garage | 2 |
Land
| Acreage | No |
| LandscapeFeatures | Landscaped, Underground Sprinkler |
| Sewer | Municipal Sewage System |
| SizeIrregular | 0.14 |
| SizeTotal | 0.14 Ac|under 1 Acre |
| SizeTotalText | 0.14 Ac|under 1 Acre |
| ZoningType | Unknown |
Rooms
| Level | Type | Length | Width | Dimensions |
|---|---|---|---|---|
| Second Level | Living Room | 13'6'' x 11'10'' | ||
| Second Level | Kitchen | 16'6'' x 16'0'' | ||
| Second Level | 4pc Ensuite Bath | Measurements not available | ||
| Second Level | Dining Room | 12'8'' x 12'0'' | ||
| Second Level | 3pc Bathroom | Measurements not available | ||
| Third Level | Other | 6'4'' x 5'4'' | ||
| Third Level | Primary Bedroom | 16'4'' x 13'4'' | ||
| Third Level | Bedroom | 13'4'' x 13'10'' | ||
| Main Level | Recreation Room | 10'8'' x 18'3'' | ||
| Main Level | Bedroom | 15'10'' x 12'9'' | ||
| Main Level | 4pc Bathroom | Measurements not available |
Interested?
Contact us for more information
Brad Schedel
106 - 460 Doyle Avenue
Kelowna, British Columbia V1Y 0C2



























































