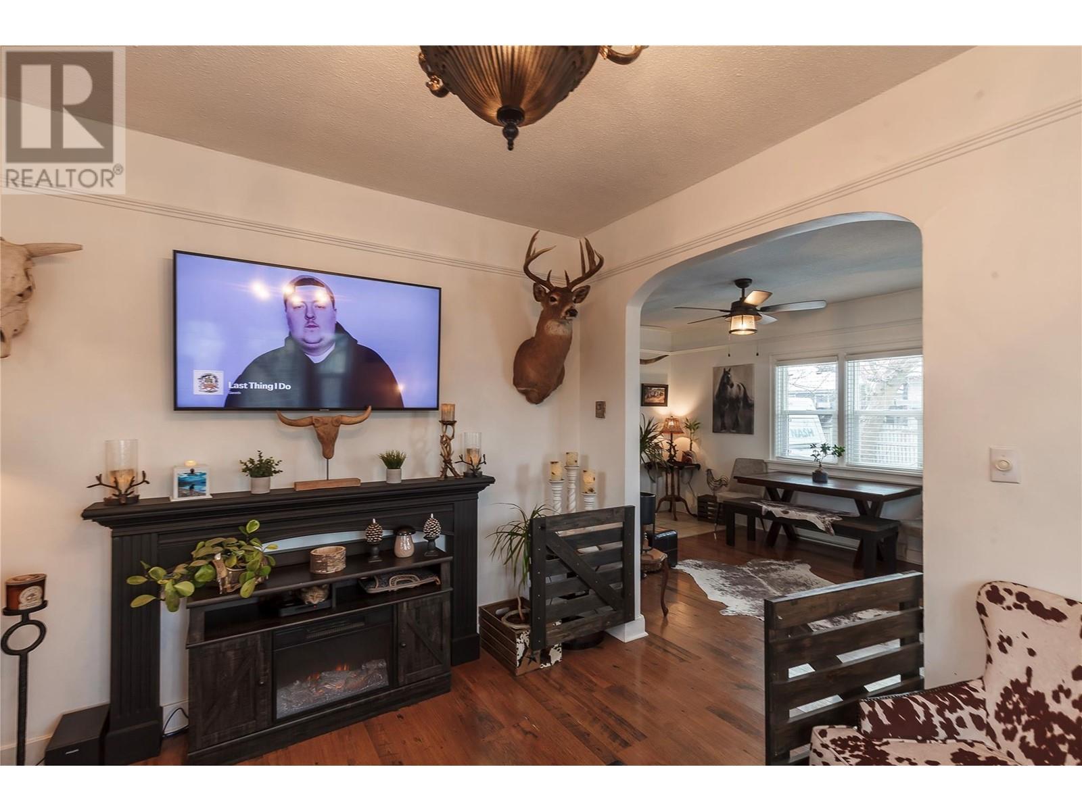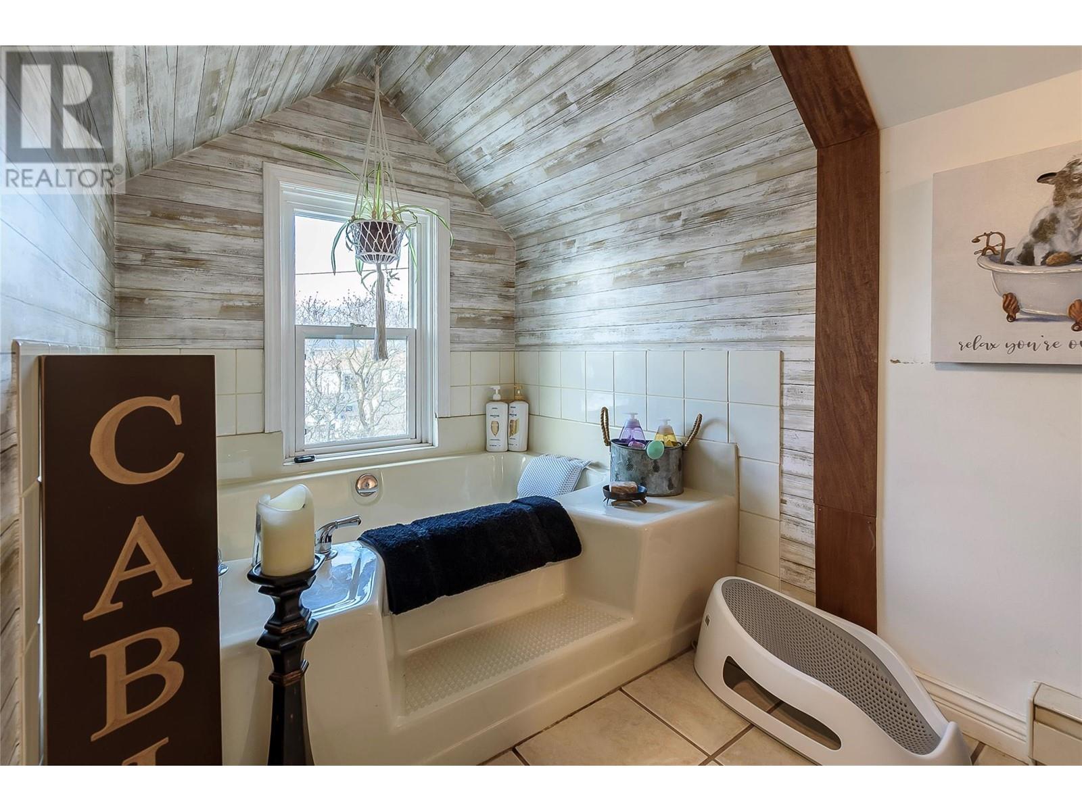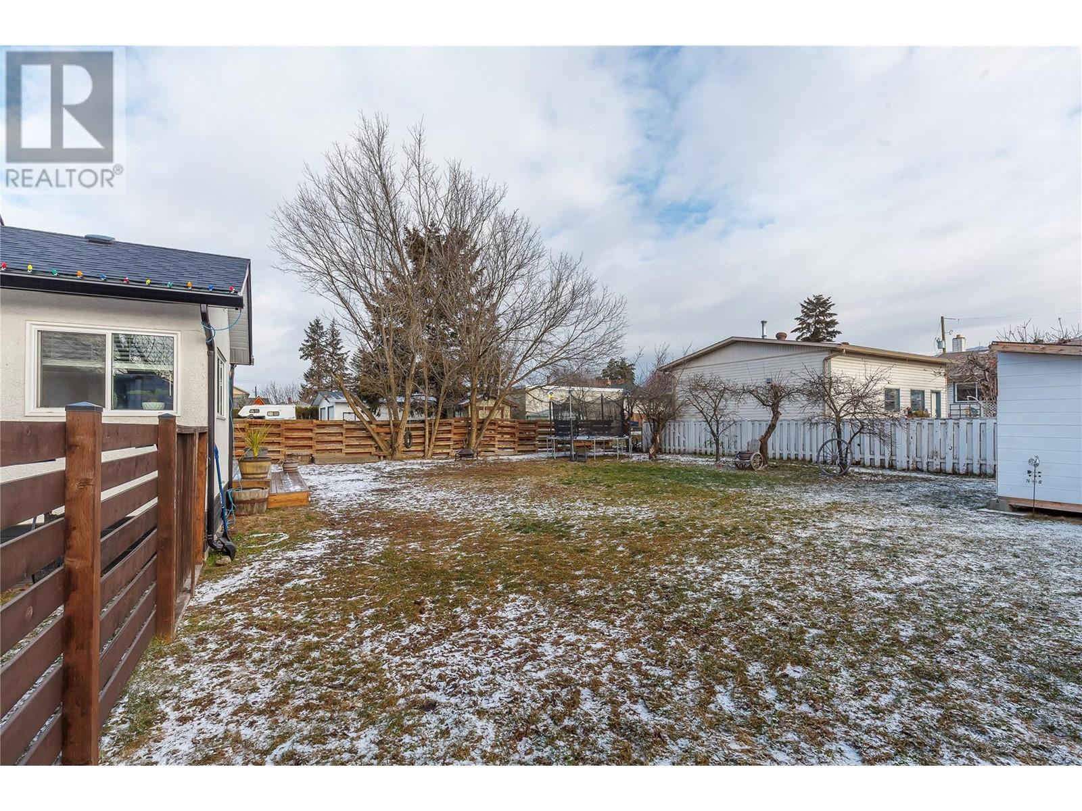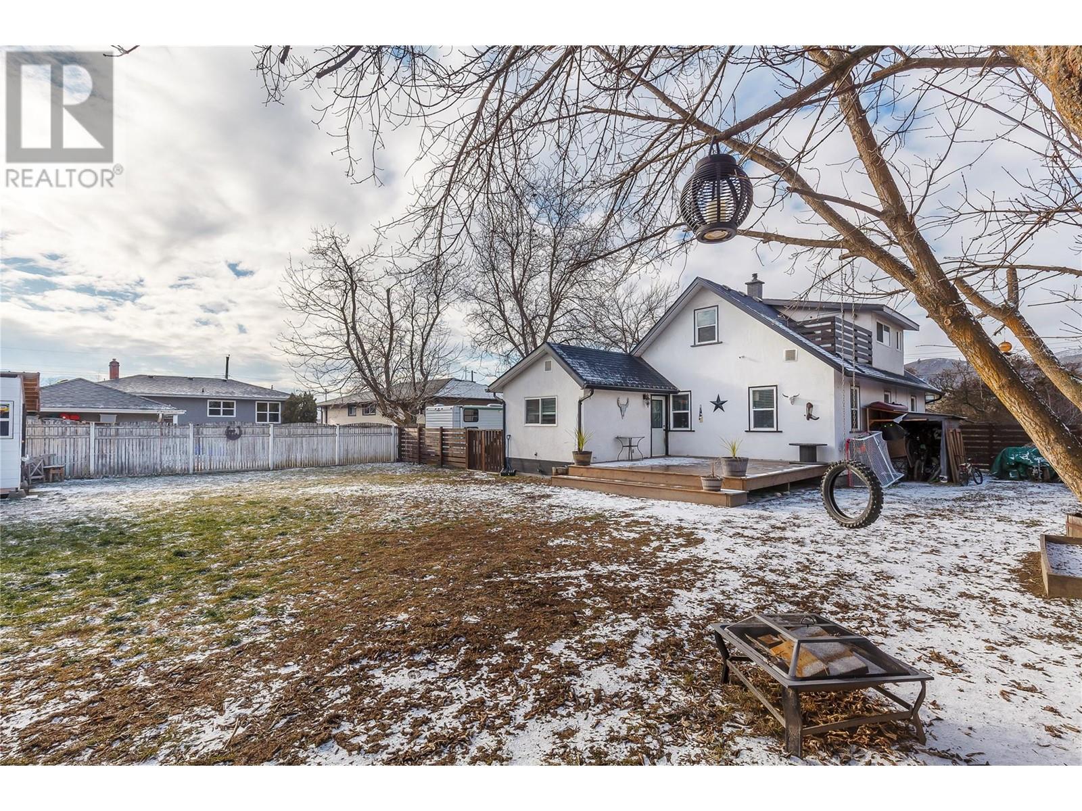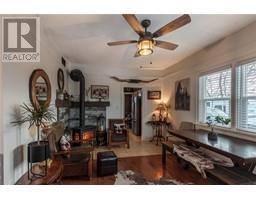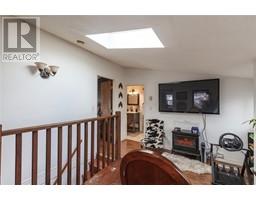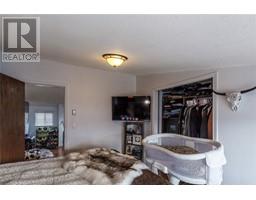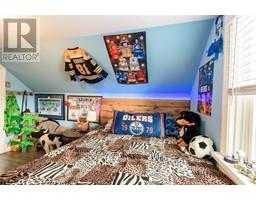4401 25 Street Vernon, British Columbia V1T 4S7
$629,000
Discover the perfect blend of charm and modern convenience in this 3 bedroom, 2 bathroom family home on a spacious lot. Ideal for first time buyers, or as an investment this home features unique character with a rustic style. Sunlight spills into every corner of this home, creating a warm and inviting atmosphere throughout. The functional layout offers main living space, one bedroom and the main bathroom on the main floor, while upstairs includes two additional bedrooms, a bathroom, and a loft with your own private retreat on the rooftop deck perfect for relaxing. Enjoy the cozy gas fireplace in the dining/family room and newer appliances throughout. The large and welcoming laundry/mudroom entry is perfect for keeping things organized. The fully fenced yard features a deck, storage shed, and plenty of parking for your boat or RV. Conveniently located within walking distance to both elementary and high schools and close to all amenities, this property combines practicality, style, and a great location. Don’t miss out on this one of a kind opportunity! New roof 2023, new deck 2024, Gas fire place installed 2022. Zoning-MUS Multi-Unit: Small Scale (id:59116)
Property Details
| MLS® Number | 10332974 |
| Property Type | Single Family |
| Neigbourhood | Harwood |
| Amenities Near By | Schools, Shopping |
| Community Features | Family Oriented |
| Parking Space Total | 4 |
Building
| Bathroom Total | 2 |
| Bedrooms Total | 3 |
| Appliances | Refrigerator, Dishwasher, Dryer, Range - Electric, Washer |
| Basement Type | Cellar |
| Constructed Date | 1940 |
| Construction Style Attachment | Detached |
| Exterior Finish | Stucco |
| Fireplace Present | Yes |
| Fireplace Type | Free Standing Metal |
| Flooring Type | Ceramic Tile, Laminate |
| Heating Fuel | Electric |
| Heating Type | Baseboard Heaters, See Remarks |
| Roof Material | Asphalt Shingle |
| Roof Style | Unknown |
| Stories Total | 2 |
| Size Interior | 1,379 Ft2 |
| Type | House |
| Utility Water | Municipal Water |
Parking
| See Remarks |
Land
| Acreage | No |
| Land Amenities | Schools, Shopping |
| Sewer | Municipal Sewage System |
| Size Frontage | 70 Ft |
| Size Irregular | 0.21 |
| Size Total | 0.21 Ac|under 1 Acre |
| Size Total Text | 0.21 Ac|under 1 Acre |
| Zoning Type | Unknown |
Rooms
| Level | Type | Length | Width | Dimensions |
|---|---|---|---|---|
| Second Level | Primary Bedroom | 12'10'' x 11'1'' | ||
| Second Level | 3pc Bathroom | 9'1'' x 8'11'' | ||
| Second Level | Bedroom | 12'3'' x 9'5'' | ||
| Main Level | 4pc Bathroom | 9'3'' x 5'6'' | ||
| Main Level | Bedroom | 11'5'' x 8'10'' | ||
| Main Level | Laundry Room | 11'5'' x 4'11'' | ||
| Main Level | Kitchen | 13'7'' x 11'5'' | ||
| Main Level | Family Room | 13'5'' x 11'6'' | ||
| Main Level | Living Room | 16'2'' x 11'4'' |
https://www.realtor.ca/real-estate/27837438/4401-25-street-vernon-harwood
Contact Us
Contact us for more information

Levi Ralston
4007 - 32nd Street
Vernon, British Columbia V1T 5P2

























