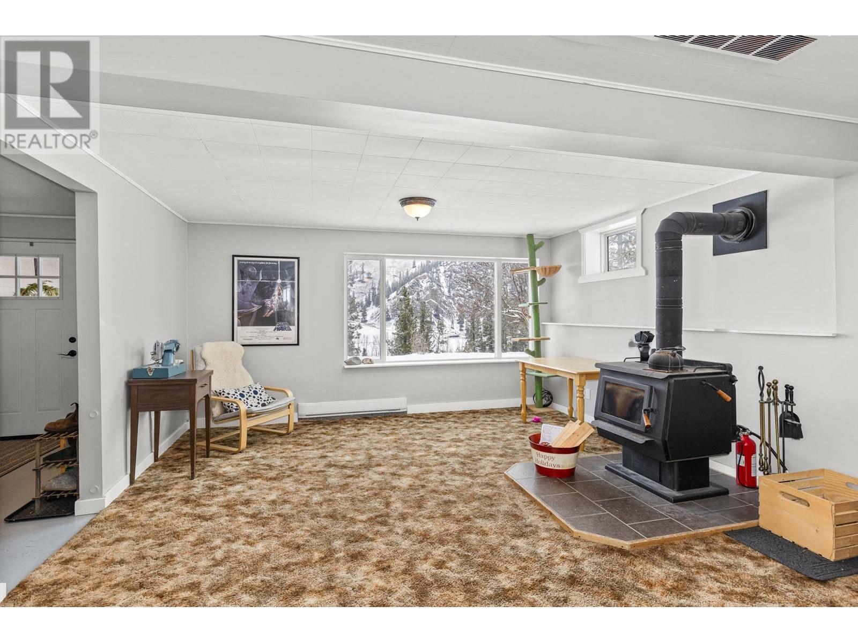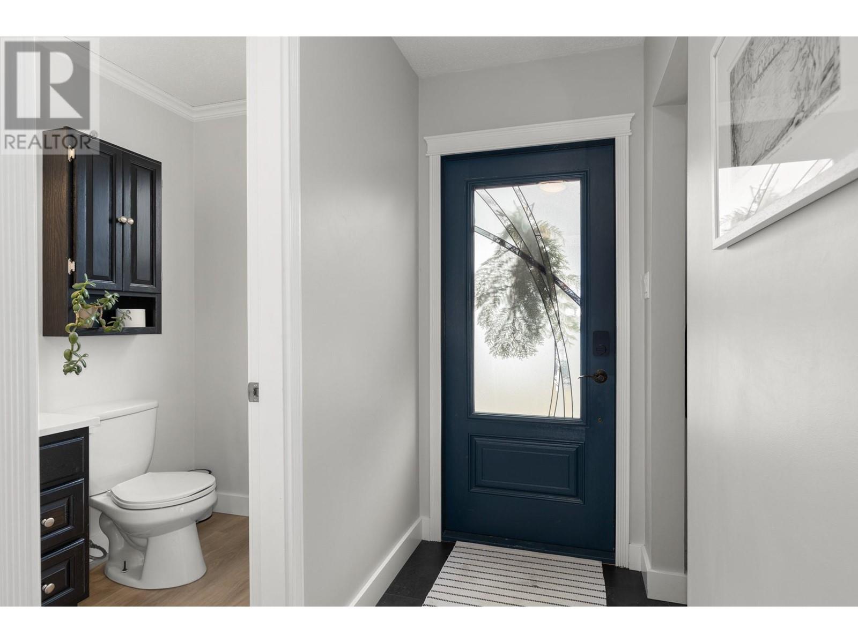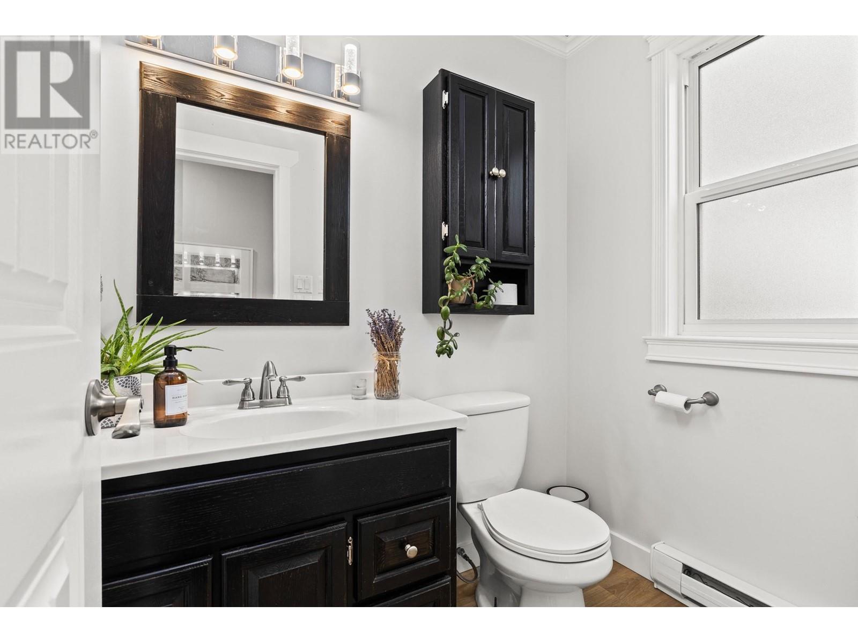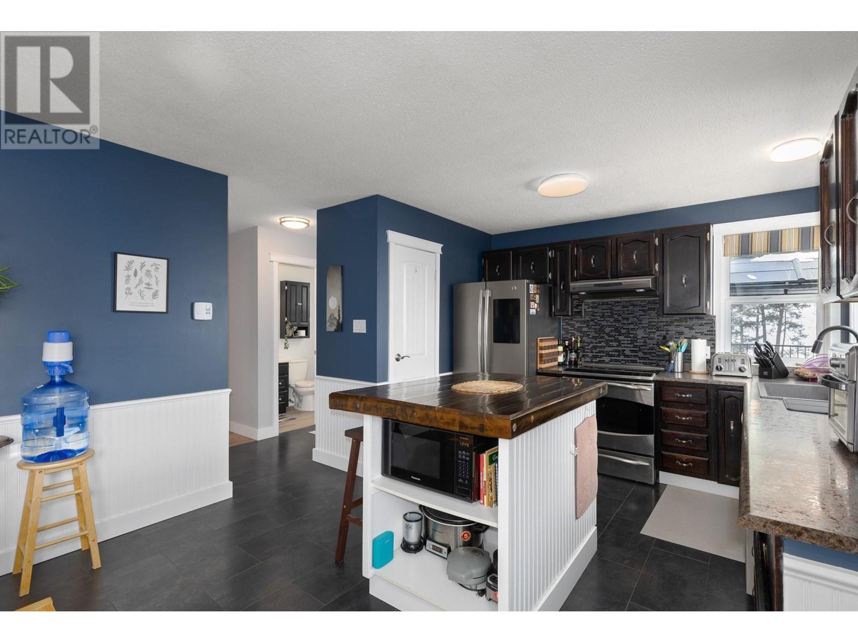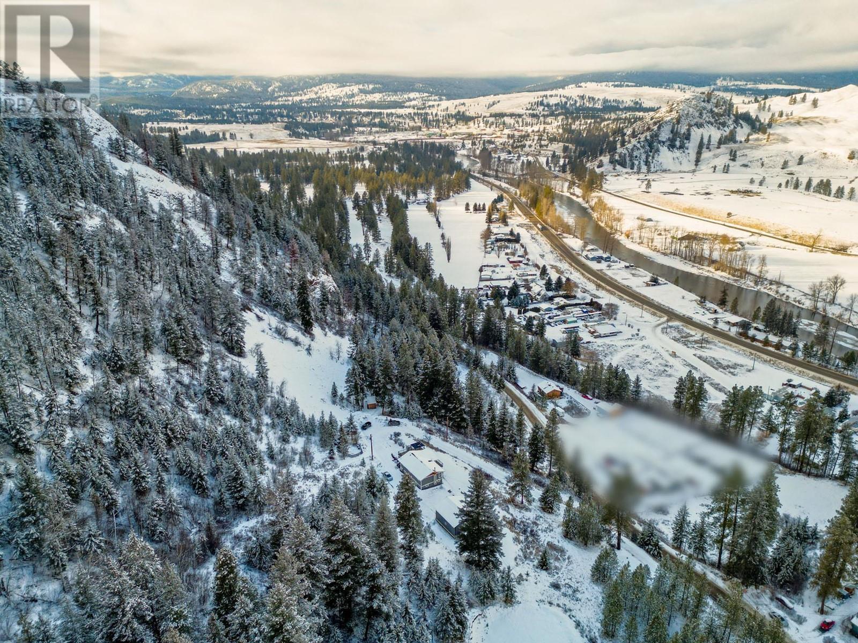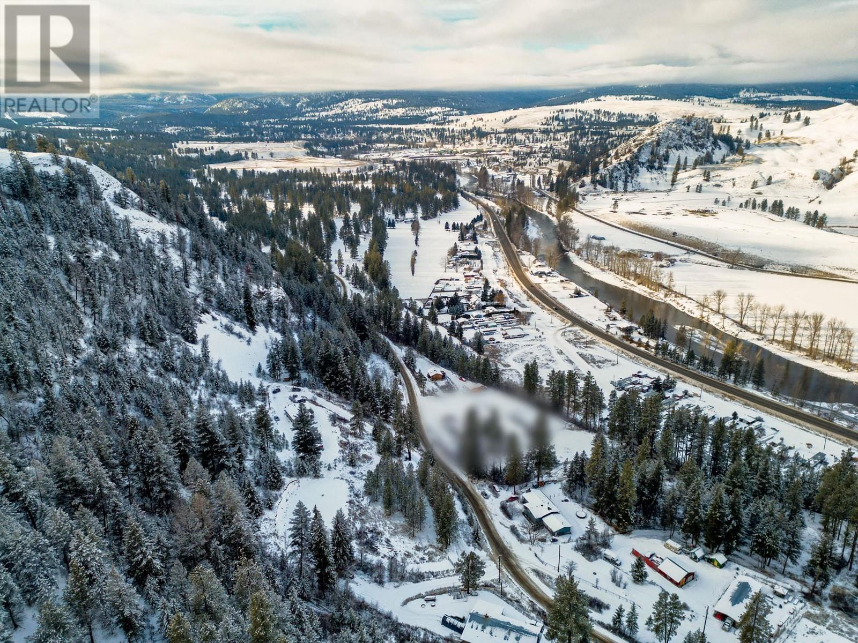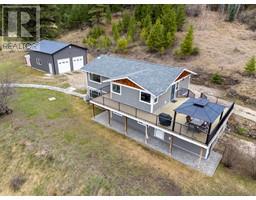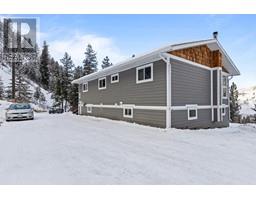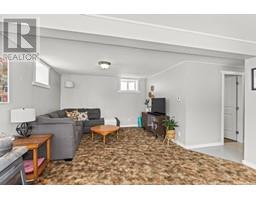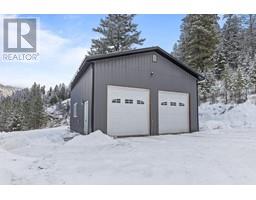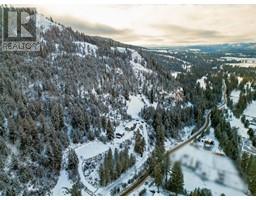441 Darcy Mountain Road Princeton, British Columbia V0X 1W0
$899,000
Welcome to your dream home! This beautifully renovated 5-bedroom, 3-bathroom rancher with walkout access is perfectly situated on the picturesque Darcy Mountain Road and the nearby Princeton Golf Course. Enjoy breathtaking panoramic views that will make you feel like you're on vacation every day. Step inside to find a spacious and inviting interior, featuring modern updates and plenty of natural light. The well-appointed kitchen is perfect for cooking and entertaining, while the generous bedrooms provide comfort and privacy for everyone in the family. Outside, you’ll find a large detached shop, perfect for hobbies, storage, or even a creative workspace. The shop features in-floor heating and its own bathroom. The expansive yard offers endless opportunities for outdoor living, gardening, or simply soaking in the peaceful surroundings. Not to mention, surrounded by crown land and has an active water license! Don’t miss out on this incredible opportunity to own a stunning home with amazing views and exceptional features. Schedule your private tour today and experience all that this remarkable property has to offer! (id:59116)
Property Details
| MLS® Number | 10330883 |
| Property Type | Single Family |
| Neigbourhood | Princeton Rural |
| Amenities Near By | Golf Nearby, Recreation |
| Features | Private Setting, Central Island |
| Parking Space Total | 7 |
| View Type | Valley View |
Building
| Bathroom Total | 3 |
| Bedrooms Total | 5 |
| Appliances | Range, Refrigerator, Dishwasher, Dryer, Microwave, Washer |
| Constructed Date | 1978 |
| Construction Style Attachment | Detached |
| Exterior Finish | Composite Siding |
| Fireplace Fuel | Unknown |
| Fireplace Present | Yes |
| Fireplace Type | Decorative |
| Flooring Type | Mixed Flooring |
| Half Bath Total | 1 |
| Heating Fuel | Electric |
| Heating Type | Baseboard Heaters, In Floor Heating, See Remarks |
| Roof Material | Asphalt Shingle |
| Roof Style | Unknown |
| Stories Total | 2 |
| Size Interior | 2,162 Ft2 |
| Type | House |
| Utility Water | Well |
Parking
| See Remarks | |
| Attached Garage | 3 |
| Detached Garage | 3 |
| R V | 1 |
Land
| Acreage | Yes |
| Fence Type | Not Fenced |
| Land Amenities | Golf Nearby, Recreation |
| Sewer | Septic Tank |
| Size Irregular | 6.85 |
| Size Total | 6.85 Ac|5 - 10 Acres |
| Size Total Text | 6.85 Ac|5 - 10 Acres |
| Zoning Type | Unknown |
Rooms
| Level | Type | Length | Width | Dimensions |
|---|---|---|---|---|
| Second Level | Living Room | 12'1'' x 21'9'' | ||
| Second Level | Pantry | 4'6'' x 2'1'' | ||
| Second Level | Kitchen | 12'5'' x 9'8'' | ||
| Second Level | Dining Room | 12'5'' x 9'8'' | ||
| Second Level | Bedroom | 9'6'' x 10'1'' | ||
| Second Level | Primary Bedroom | 13'1'' x 10'6'' | ||
| Second Level | Bedroom | 9'6'' x 10'1'' | ||
| Second Level | 4pc Bathroom | Measurements not available | ||
| Second Level | 2pc Bathroom | Measurements not available | ||
| Lower Level | Storage | 9'1'' x 5'9'' | ||
| Lower Level | Storage | 9'1'' x 6'11'' | ||
| Lower Level | Recreation Room | 24'5'' x 14'5'' | ||
| Lower Level | Foyer | 10' x 7'4'' | ||
| Lower Level | Bedroom | 8'5'' x 7'5'' | ||
| Lower Level | Bedroom | 12'2'' x 8'10'' | ||
| Lower Level | Laundry Room | 9'1'' x 7'5'' | ||
| Lower Level | 3pc Bathroom | Measurements not available |
https://www.realtor.ca/real-estate/27788865/441-darcy-mountain-road-princeton-princeton-rural
Contact Us
Contact us for more information
Stacey Roberts
https://sellingprinceton.ca/
https://www.linkedin.com/in/stacey-roberts-0a86b2242
https://www.instagram.com/sellingprinceton/
259 Bridge Street
Princeton, British Columbia V0X 1W0



















