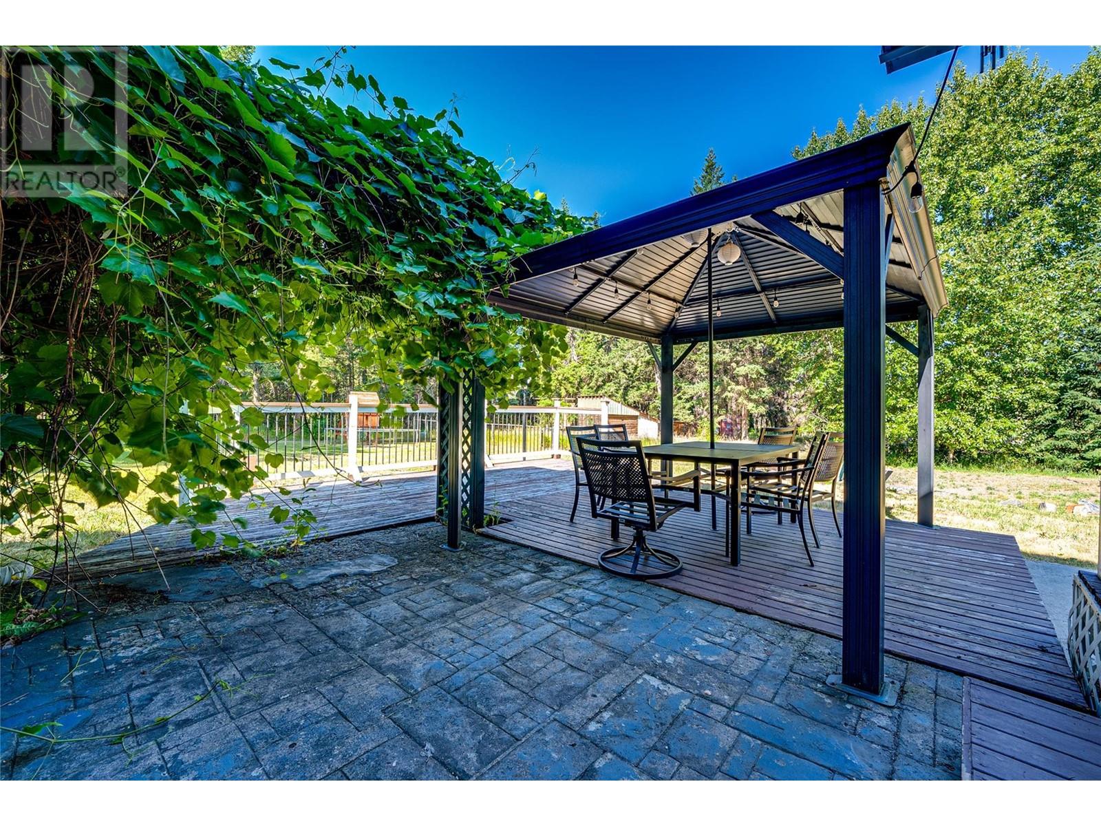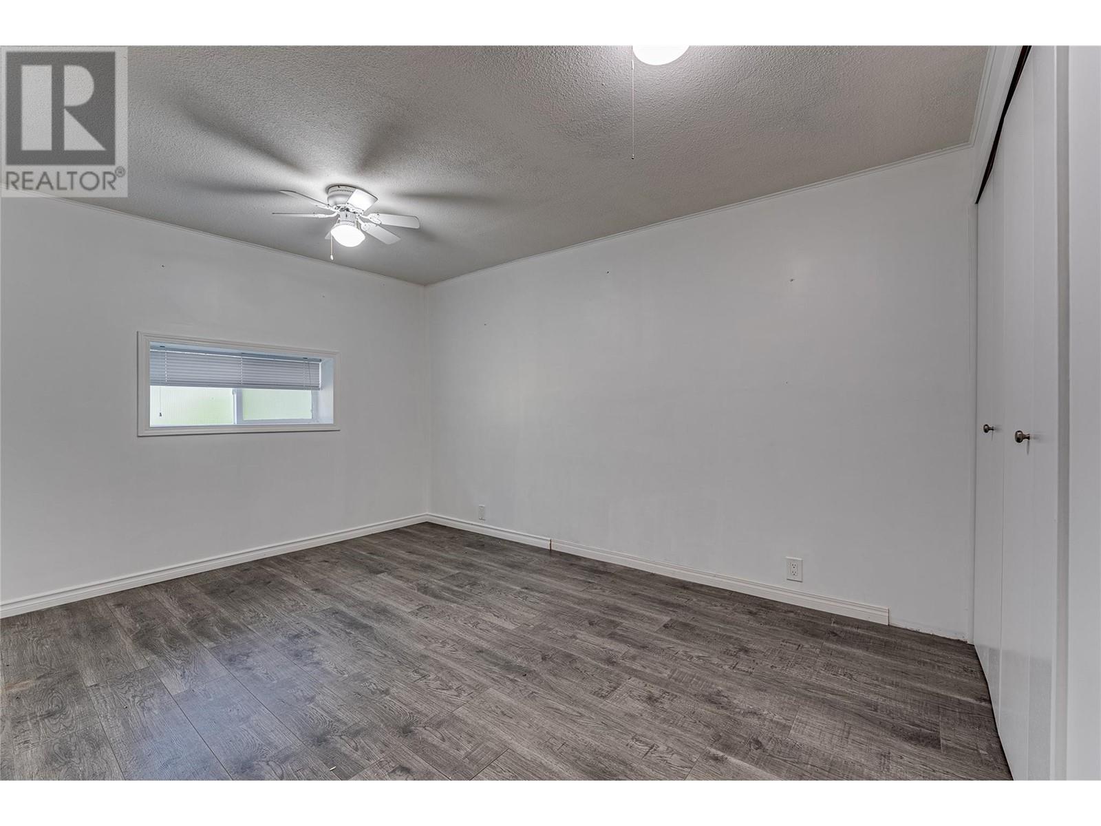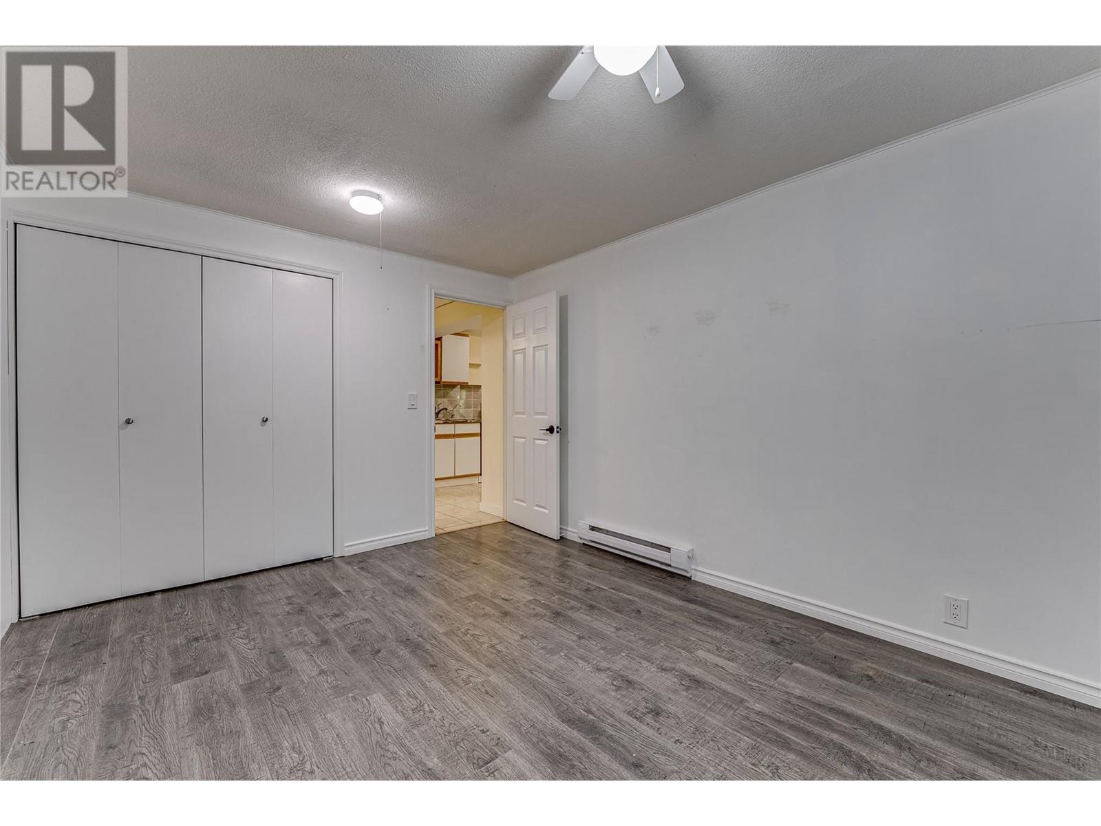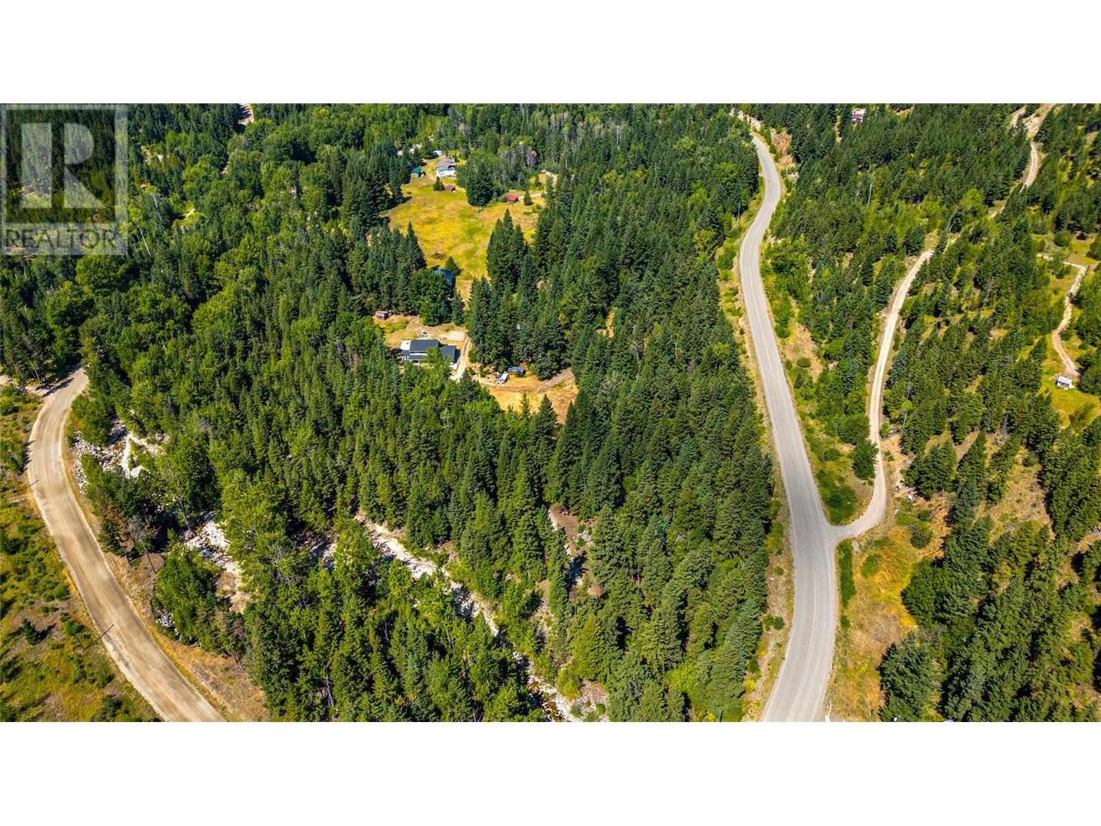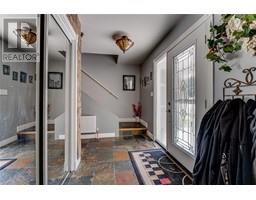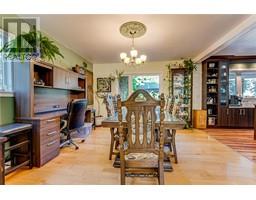4425 Chase-Falkland Road Falkland, British Columbia V0E 1W0
$1,300,000
For the prospective agriculturist, hobby farmer, or privacy seeker; this breathtaking 24-acre estate has peaceful and private down to a science, including the babbling creek running through. With gorgeous Mountain views serving as backdrop, the flat, fenced, and fully usable acreage is suitable for a number of pursuits. A four-bedroom, two-bathroom home on the property offers an incredible place to lay your head, with a separate full-service 1- bedroom cottage serving an ideal space for guests or income production. Inside, a spacious mudroom welcomes you with slate tile underfoot. A recently renovated kitchen awaits with rich wood cabinetry, complementary countertops, multiple pantries, as well as stainless steel appliances. A combination of applewood laminate and solid oak flooring spans throughout much of the living areas, and a classic oak stairway leads to the upper level and all four bedrooms. Outside, an outdoor kitchen with BBQ grill and fridge promises a great space to entertain. Numerous outbuildings exist to aid in your future pursuits, including a 3-bay workshop, heated greenhouse, chicken coop, and insulated doghouse with run. Within walking distance of Pillar Lake, this property boasts incredible potential. Take a look today. (id:59116)
Property Details
| MLS® Number | 10322099 |
| Property Type | Single Family |
| Neigbourhood | Salmon Vly / Falkland |
| Features | Level Lot, Private Setting, Irregular Lot Size |
| Parking Space Total | 20 |
| View Type | Mountain View |
Building
| Bathroom Total | 3 |
| Bedrooms Total | 5 |
| Basement Type | Crawl Space |
| Constructed Date | 1975 |
| Construction Style Attachment | Detached |
| Exterior Finish | Wood Siding |
| Flooring Type | Carpeted, Ceramic Tile, Hardwood, Laminate, Slate |
| Half Bath Total | 1 |
| Heating Type | In Floor Heating, Hot Water |
| Roof Material | Asphalt Shingle |
| Roof Style | Unknown |
| Stories Total | 2 |
| Size Interior | 2,463 Ft2 |
| Type | House |
| Utility Water | Well |
Parking
| Detached Garage | 5 |
Land
| Access Type | Easy Access |
| Acreage | Yes |
| Fence Type | Fence |
| Landscape Features | Level |
| Sewer | Septic Tank |
| Size Irregular | 24.25 |
| Size Total | 24.25 Ac|10 - 50 Acres |
| Size Total Text | 24.25 Ac|10 - 50 Acres |
| Zoning Type | Unknown |
Rooms
| Level | Type | Length | Width | Dimensions |
|---|---|---|---|---|
| Second Level | Bedroom | 15'6'' x 10'1'' | ||
| Second Level | Bedroom | 12'2'' x 10'1'' | ||
| Second Level | Bedroom | 13'6'' x 10'9'' | ||
| Second Level | 5pc Bathroom | 7'6'' x 13'3'' | ||
| Second Level | Primary Bedroom | 11'10'' x 16'10'' | ||
| Main Level | Sunroom | 11'11'' x 14'0'' | ||
| Main Level | Laundry Room | 16'10'' x 12'2'' | ||
| Main Level | 2pc Bathroom | 4'10'' x 4'7'' | ||
| Main Level | Kitchen | 19'2'' x 13'11'' | ||
| Main Level | Dining Room | 15'10'' x 13'11'' | ||
| Main Level | Living Room | 20'11'' x 13'6'' | ||
| Additional Accommodation | Full Bathroom | 7'0'' x 6'6'' | ||
| Additional Accommodation | Primary Bedroom | 10'3'' x 13'1'' | ||
| Additional Accommodation | Kitchen | 14'9'' x 8'9'' | ||
| Additional Accommodation | Dining Room | 11'10'' x 13'11'' | ||
| Additional Accommodation | Living Room | 11'10'' x 19'3'' |
https://www.realtor.ca/real-estate/27302952/4425-chase-falkland-road-falkland-salmon-vly-falkland
Contact Us
Contact us for more information
Danielle Harris
102-371 Hudson Ave Ne
Salmon Arm, British Columbia V1E 4N6











































