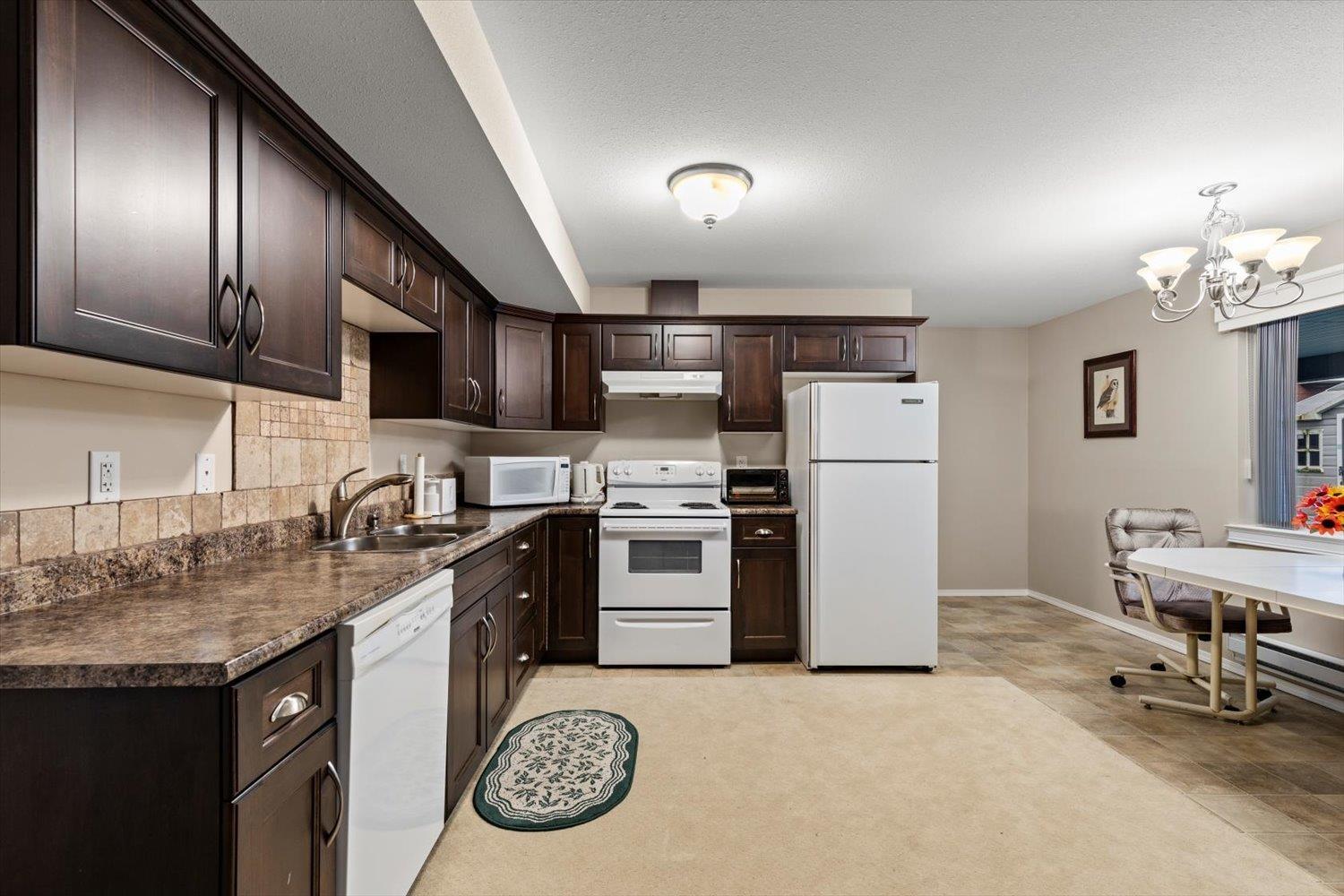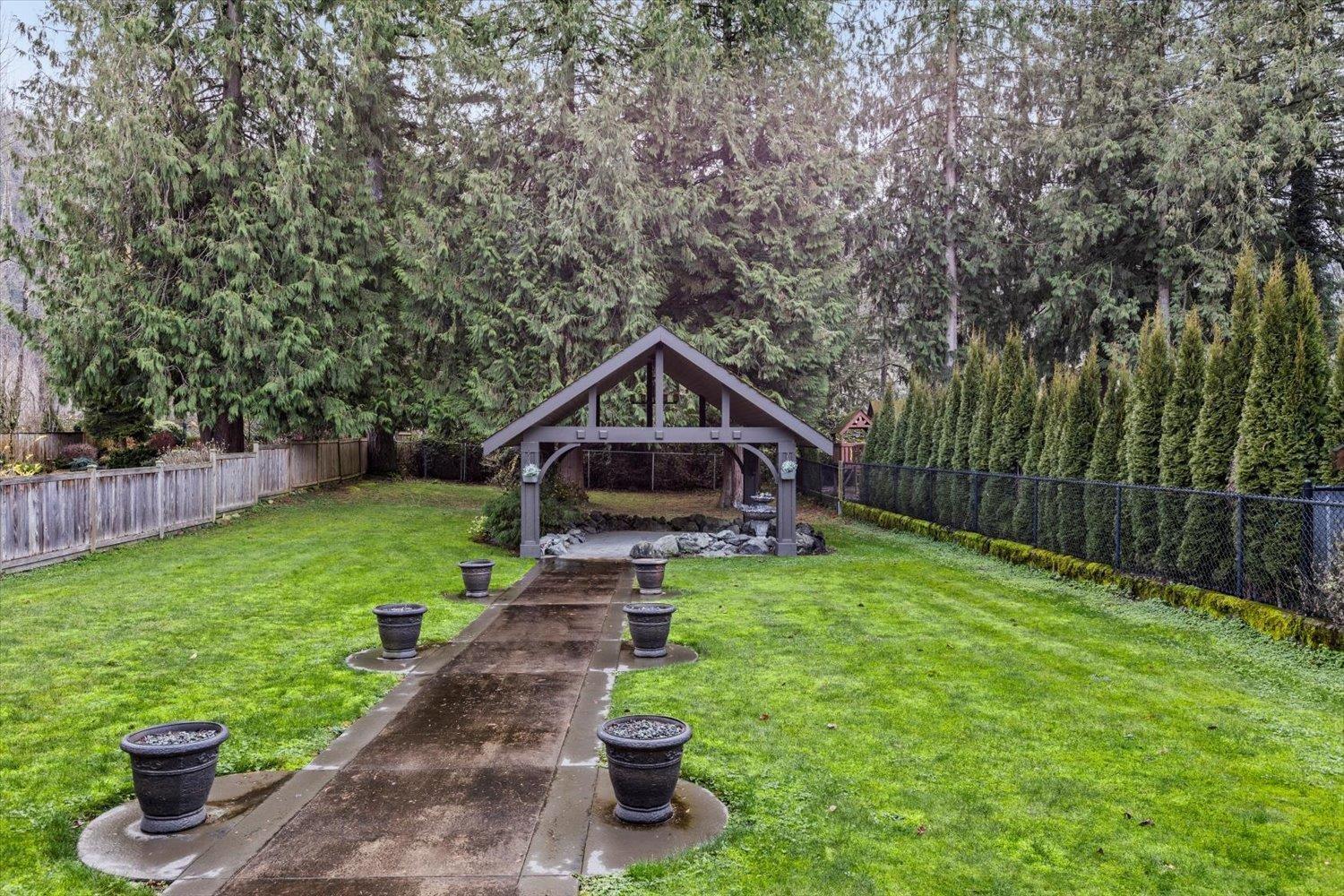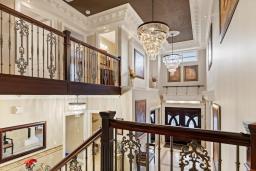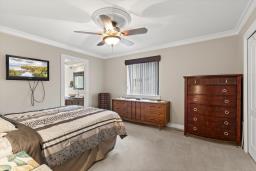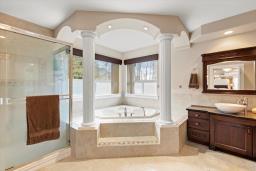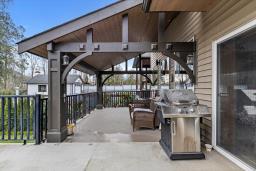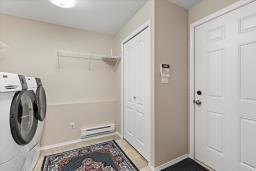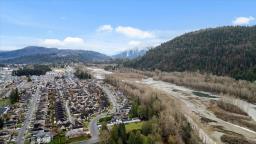44414 Mclaren Drive, Sardis South Sardis, British Columbia V2R 0A3
$2,499,900
Welcome to this breathtaking executive custom-built 2 storey + bsmt home, nestled on one of the best lots in the area, offering an exquisite blend of luxury & craftsmanship. Mere steps away from the Vedder River, trails and world class fishing! From the grand foyer to the soaring ceilings, every detail of this home has been thoughtfully designed, with imported finishings sourced from Italy, Utah, & New York, creating timeless elegance throughout. The gourmet kitchen is a chef's dream with S/S appliances, custom cabinetry, & spacious island perfect for entertaining. Primary bedroom retreat featuring a cozy fireplace, spacious WIC and spa-like ensuite with a luxurious Jacuzzi tub. Expansive backyard, private outdoor gazebo that is ideal for hosting gatherings or enjoying quiet moments in nature & ample parking w/ room for the RV complete the package. This is not just a home "“ it's a statement of exceptional taste & unparalleled luxury. Don't miss the opportunity to make this stunning residence your own. * PREC - Personal Real Estate Corporation (id:59116)
Property Details
| MLS® Number | R2956047 |
| Property Type | Single Family |
| ViewType | Mountain View |
Building
| BathroomTotal | 5 |
| BedroomsTotal | 5 |
| Appliances | Washer, Dryer, Refrigerator, Stove, Dishwasher |
| BasementDevelopment | Finished |
| BasementType | Unknown (finished) |
| ConstructedDate | 2007 |
| ConstructionStyleAttachment | Detached |
| FireplacePresent | Yes |
| FireplaceTotal | 2 |
| HeatingFuel | Natural Gas |
| HeatingType | Forced Air |
| StoriesTotal | 3 |
| SizeInterior | 4862 Sqft |
| Type | House |
Parking
| Garage | 2 |
| RV |
Land
| Acreage | Yes |
| SizeDepth | 257 Ft |
| SizeFrontage | 60 Ft ,11 In |
| SizeIrregular | 12917 |
| SizeTotal | 12917.0000 |
| SizeTotalText | 12917.0000 |
Rooms
| Level | Type | Length | Width | Dimensions |
|---|---|---|---|---|
| Above | Primary Bedroom | 16 ft ,9 in | 15 ft ,1 in | 16 ft ,9 in x 15 ft ,1 in |
| Above | Other | 5 ft ,1 in | 7 ft ,2 in | 5 ft ,1 in x 7 ft ,2 in |
| Above | Bedroom 2 | 12 ft ,3 in | 13 ft ,5 in | 12 ft ,3 in x 13 ft ,5 in |
| Above | Bedroom 3 | 12 ft ,3 in | 14 ft ,5 in | 12 ft ,3 in x 14 ft ,5 in |
| Lower Level | Kitchen | 40 ft ,1 in | 14 ft ,1 in | 40 ft ,1 in x 14 ft ,1 in |
| Lower Level | Living Room | 16 ft ,8 in | 13 ft ,1 in | 16 ft ,8 in x 13 ft ,1 in |
| Lower Level | Bedroom 4 | 12 ft ,2 in | 12 ft ,6 in | 12 ft ,2 in x 12 ft ,6 in |
| Lower Level | Laundry Room | 8 ft ,9 in | 9 ft ,2 in | 8 ft ,9 in x 9 ft ,2 in |
| Lower Level | Recreational, Games Room | 12 ft ,7 in | 13 ft ,8 in | 12 ft ,7 in x 13 ft ,8 in |
| Lower Level | Storage | 17 ft ,6 in | 9 ft ,2 in | 17 ft ,6 in x 9 ft ,2 in |
| Lower Level | Bedroom 5 | 12 ft ,2 in | 14 ft ,3 in | 12 ft ,2 in x 14 ft ,3 in |
| Main Level | Foyer | 7 ft ,8 in | 12 ft ,1 in | 7 ft ,8 in x 12 ft ,1 in |
| Main Level | Living Room | 12 ft ,7 in | 18 ft ,4 in | 12 ft ,7 in x 18 ft ,4 in |
| Main Level | Dining Room | 14 ft ,4 in | 31 ft ,9 in | 14 ft ,4 in x 31 ft ,9 in |
| Main Level | Kitchen | 14 ft ,5 in | 14 ft ,1 in | 14 ft ,5 in x 14 ft ,1 in |
| Main Level | Eating Area | 8 ft ,1 in | 14 ft ,1 in | 8 ft ,1 in x 14 ft ,1 in |
| Main Level | Family Room | 17 ft ,5 in | 14 ft ,1 in | 17 ft ,5 in x 14 ft ,1 in |
| Main Level | Office | 12 ft ,9 in | 10 ft ,1 in | 12 ft ,9 in x 10 ft ,1 in |
| Main Level | Laundry Room | 9 ft ,3 in | 8 ft ,8 in | 9 ft ,3 in x 8 ft ,8 in |
https://www.realtor.ca/real-estate/27801140/44414-mclaren-drive-sardis-south-sardis
Interested?
Contact us for more information
Cameron Van Klei
Personal Real Estate Corporation
102 - 7075 Vedder Rd
Chilliwack, British Columbia V2R 3S9




























