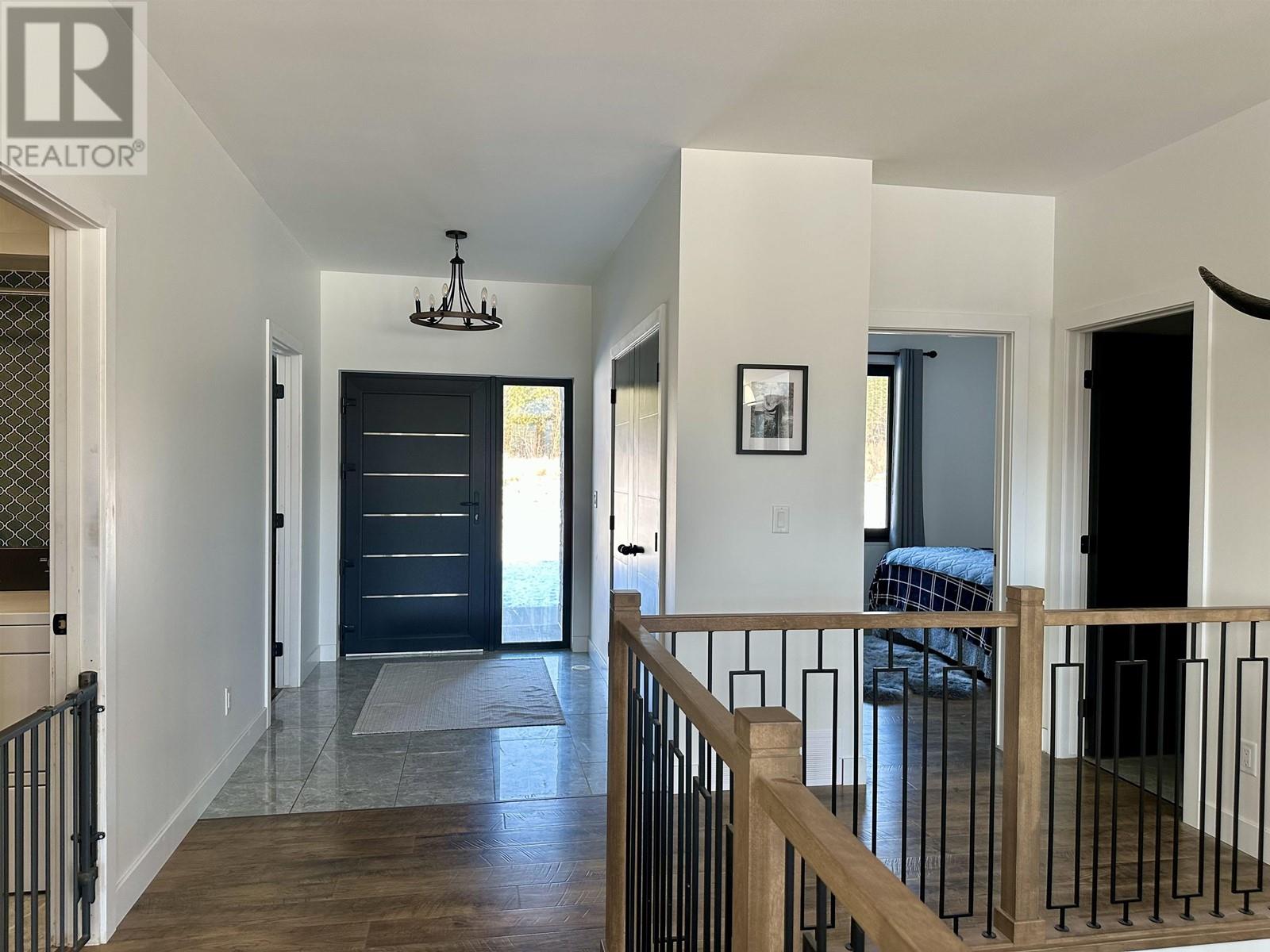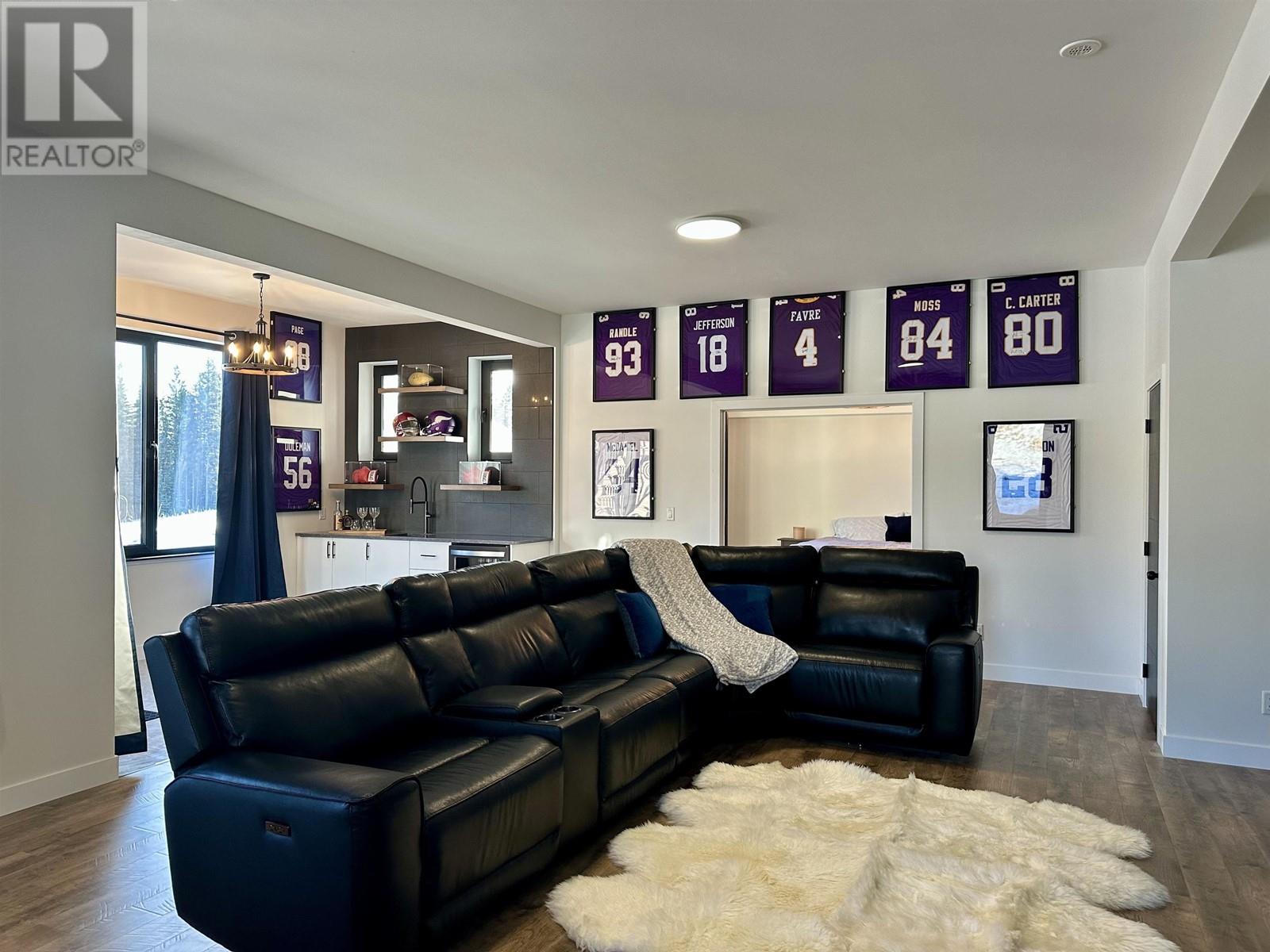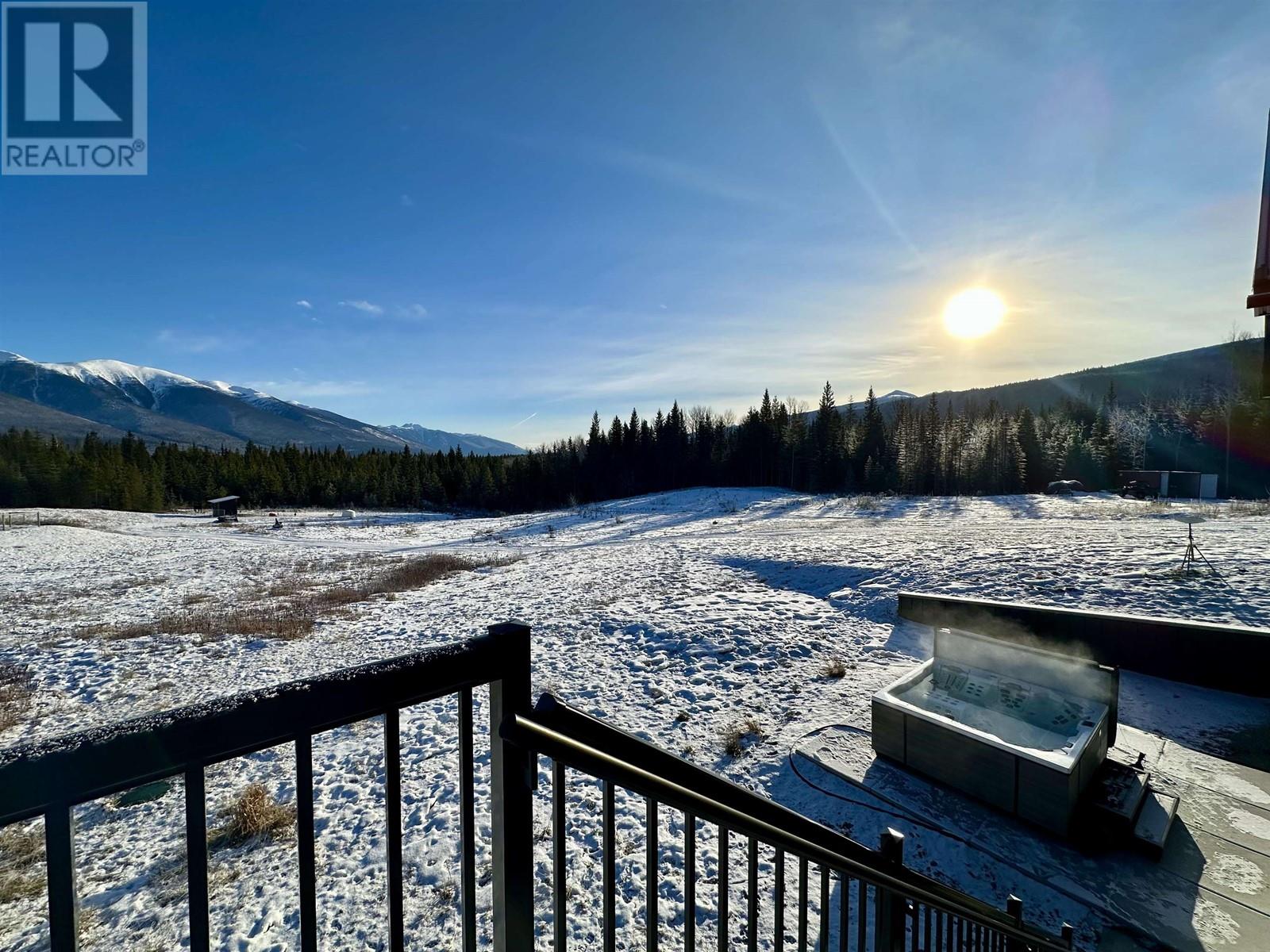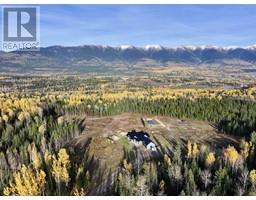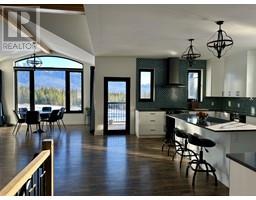4450 16 Highway Mcbride, British Columbia V0J 2E0
$1,800,000
* PREC - Personal Real Estate Corporation. This stunning, must-see, executive 4,240 sq. ft., 5-bedroom, 5-bath home was completed in 2023 with Be's 10-year home warranty. Nestled on 320 acres with Fraser River frontage, 360° mountain views, and 30 acres of cleared land, the property boasts a private driveway, premium finishes, radiant in-floor heating, triple-pane European windows, and Arctic heat pumps for year-round comfort. The full basement is ready for entertaining with a fireplace, gym, bar, golf simulator, and walkout hot tub. Just 12 km from McBride, this private oasis includes a 3-car garage with heated floors, advanced water treatment, RV plug-in/parking and a 24 kW backup generator. Excellent hunting, snowmobiling, horse riding and walking trails make this an ideal, high-end home or outdoor sledding/ hunting retreat. (id:59116)
Property Details
| MLS® Number | R2953310 |
| Property Type | Single Family |
| View Type | Mountain View, View, View (panoramic) |
| Water Front Type | Waterfront |
Building
| Bathroom Total | 4 |
| Bedrooms Total | 5 |
| Appliances | Washer, Dryer, Refrigerator, Stove, Dishwasher, Hot Tub, Jetted Tub |
| Basement Development | Finished |
| Basement Type | Full (finished) |
| Constructed Date | 2023 |
| Construction Style Attachment | Detached |
| Exterior Finish | Composite Siding |
| Fireplace Present | Yes |
| Fireplace Total | 2 |
| Fixture | Drapes/window Coverings |
| Foundation Type | Concrete Perimeter |
| Heating Type | Heat Pump, Radiant/infra-red Heat |
| Roof Material | Metal |
| Roof Style | Conventional |
| Stories Total | 2 |
| Size Interior | 4,240 Ft2 |
| Type | House |
| Utility Water | Drilled Well |
Parking
| Garage | 3 |
| Open | |
| R V |
Land
| Acreage | Yes |
| Size Irregular | 320.8 |
| Size Total | 320.8 Ac |
| Size Total Text | 320.8 Ac |
Rooms
| Level | Type | Length | Width | Dimensions |
|---|---|---|---|---|
| Lower Level | Beverage Room | 27 ft ,2 in | 24 ft ,9 in | 27 ft ,2 in x 24 ft ,9 in |
| Lower Level | Bedroom 4 | 15 ft ,1 in | 14 ft | 15 ft ,1 in x 14 ft |
| Lower Level | Bedroom 5 | 13 ft ,4 in | 20 ft ,5 in | 13 ft ,4 in x 20 ft ,5 in |
| Lower Level | Office | 12 ft ,5 in | 25 ft ,8 in | 12 ft ,5 in x 25 ft ,8 in |
| Lower Level | Utility Room | 10 ft ,6 in | 11 ft ,6 in | 10 ft ,6 in x 11 ft ,6 in |
| Main Level | Foyer | 18 ft ,8 in | 6 ft | 18 ft ,8 in x 6 ft |
| Main Level | Kitchen | 16 ft | 18 ft | 16 ft x 18 ft |
| Main Level | Dining Room | 13 ft ,9 in | 12 ft ,2 in | 13 ft ,9 in x 12 ft ,2 in |
| Main Level | Living Room | 17 ft | 24 ft ,8 in | 17 ft x 24 ft ,8 in |
| Main Level | Primary Bedroom | 13 ft ,6 in | 15 ft ,9 in | 13 ft ,6 in x 15 ft ,9 in |
| Main Level | Bedroom 2 | 12 ft | 11 ft ,9 in | 12 ft x 11 ft ,9 in |
| Main Level | Bedroom 3 | 11 ft | 11 ft ,9 in | 11 ft x 11 ft ,9 in |
| Main Level | Laundry Room | 10 ft ,9 in | 10 ft | 10 ft ,9 in x 10 ft |
https://www.realtor.ca/real-estate/27774628/4450-16-highway-mcbride
Contact Us
Contact us for more information

Fawn Gunderson
Personal Real Estate Corporation
www.facebook.com/?sk=messages&tid=1627526333996
#101 - 313 6th Street
New Westminster, British Columbia V3L 3A7













