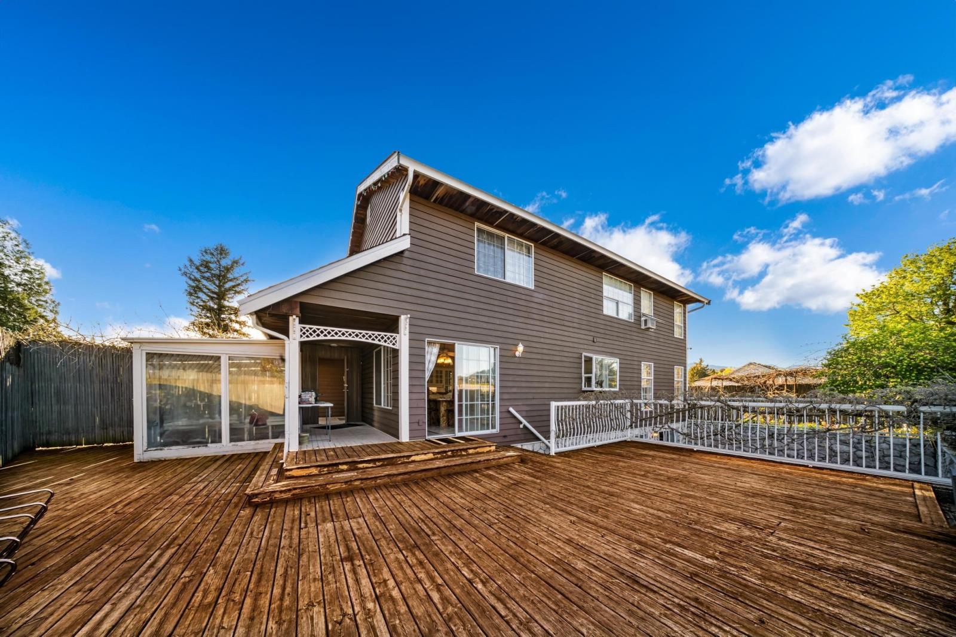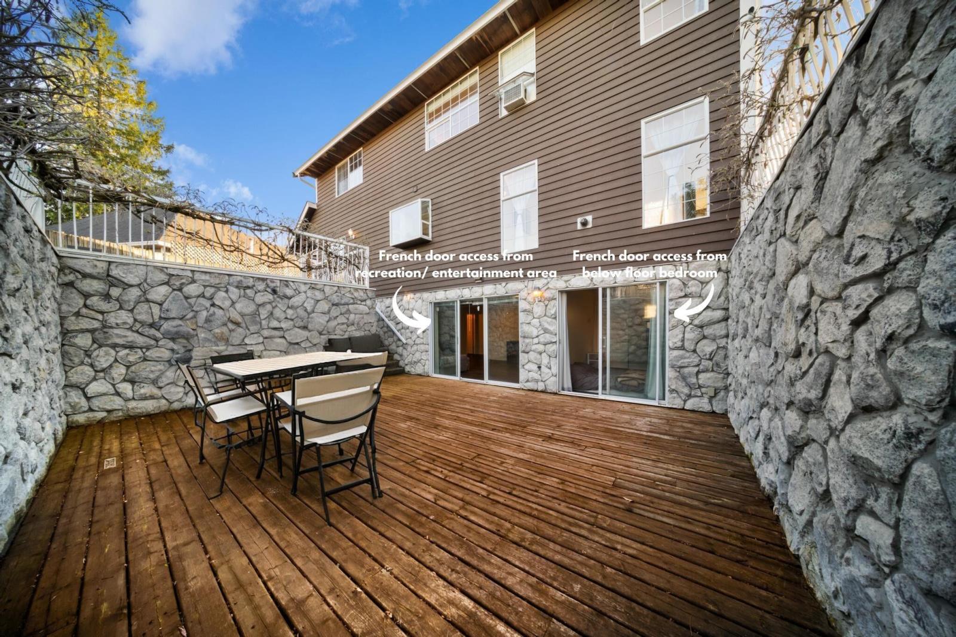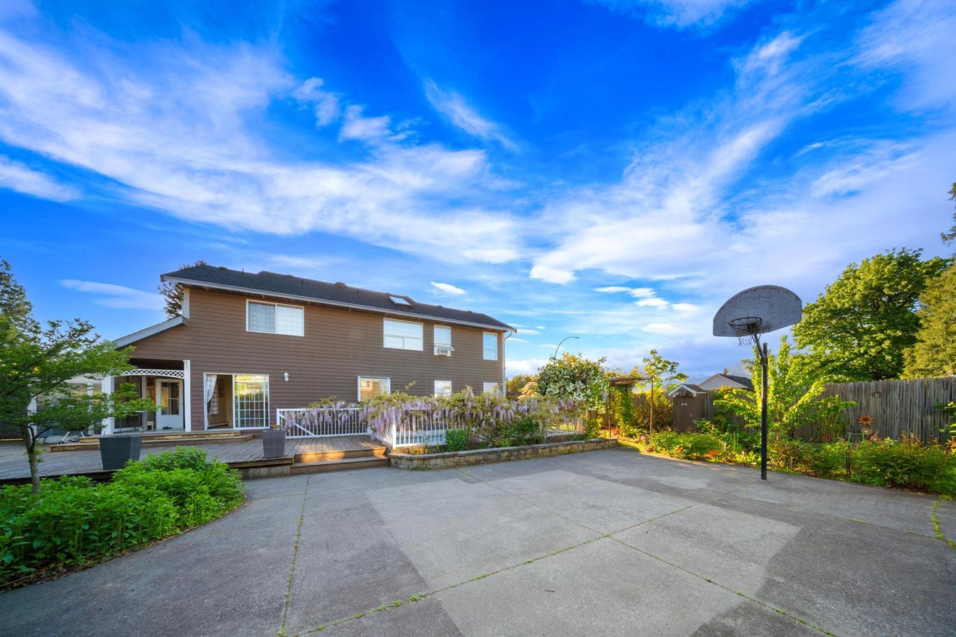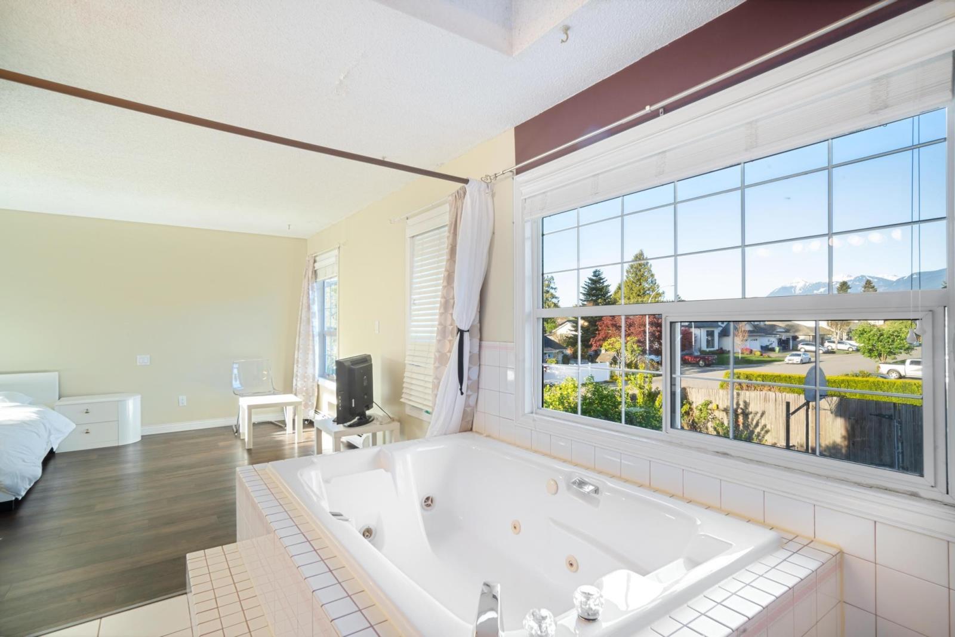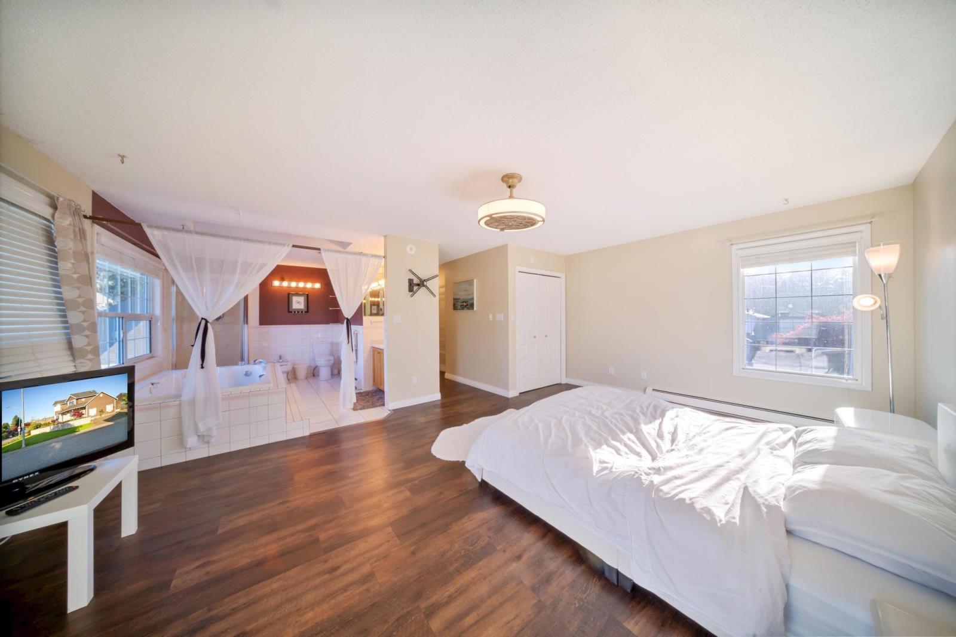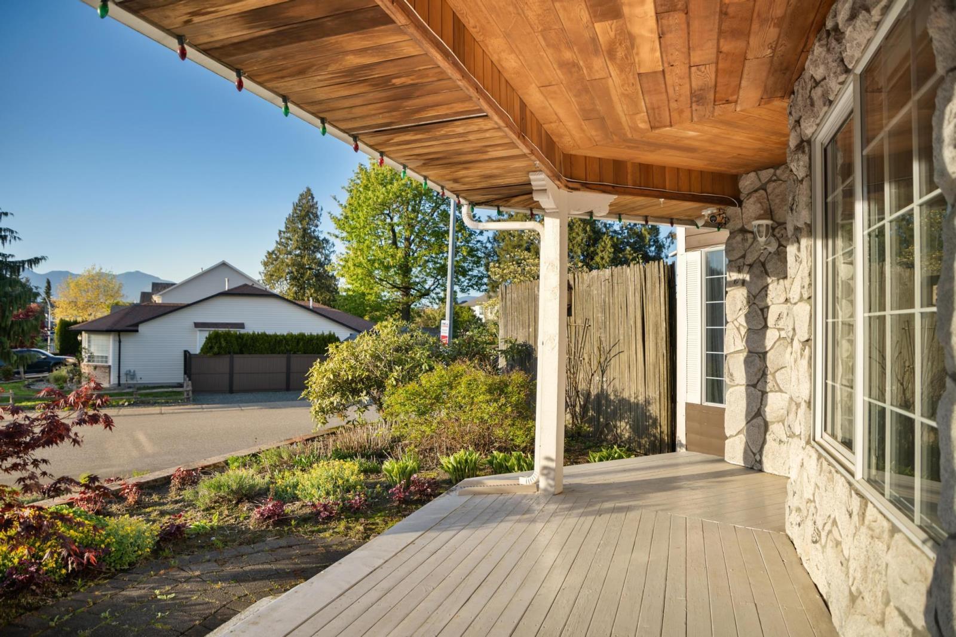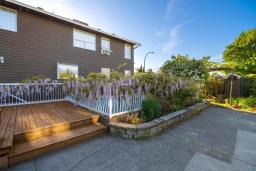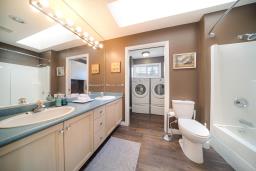44685 Cumberland Avenue, Sardis South Chilliwack, British Columbia V2R 3B6
$1,249,000
Welcome to this enchanting 3,400 sqft home positioned on a generous 9,300 sqft corner lot nestled in a peaceful, prestigious neighborhood. This 6 bed 5 bath home is designed w/ elegance & family in mind. Enjoy the warmth of the cozy living room surround w/ flowers, plants & garden w/ its charming fireplace. Entertain in style in the spacious kitchen, tailored for large gatherings & patio access from dining room. Luxurious oversized master bedroom boasting a large, jetted tub. The basement offers 2 bedrooms & a spacious rec room leading to a hot tub-ready patio. The exquisite backyard is an outdoor paradise, perfect for enjoyment w/ extensive decking for sunbathing, a greenhouse, a tea room, a nice basketball area & a bonus 2 level studio/office. W/ ample parking from front & back driveway a serene suburban backdrop, this house is the key to a dream vacation lifestyle home. Conveniently located near schools, shopping, parks, recreation, & access to Hwy, Is a must-see. (id:59116)
Property Details
| MLS® Number | R2913650 |
| Property Type | Single Family |
| ViewType | Mountain View |
Building
| BathroomTotal | 5 |
| BedroomsTotal | 6 |
| Appliances | Washer, Dryer, Refrigerator, Stove, Dishwasher |
| BasementType | Full |
| ConstructedDate | 1993 |
| ConstructionStyleAttachment | Detached |
| FireplacePresent | Yes |
| FireplaceTotal | 2 |
| HeatingFuel | Natural Gas |
| HeatingType | Baseboard Heaters, Hot Water |
| StoriesTotal | 3 |
| SizeInterior | 3413 Sqft |
| Type | House |
Parking
| Garage | 2 |
| RV |
Land
| Acreage | Yes |
| SizeIrregular | 9300 |
| SizeTotal | 9300.0000 |
| SizeTotalText | 9300.0000 |
Rooms
| Level | Type | Length | Width | Dimensions |
|---|---|---|---|---|
| Above | Primary Bedroom | 19 ft ,4 in | 13 ft ,1 in | 19 ft ,4 in x 13 ft ,1 in |
| Above | Bedroom 3 | 16 ft ,7 in | 13 ft ,1 in | 16 ft ,7 in x 13 ft ,1 in |
| Above | Bedroom 4 | 13 ft ,8 in | 12 ft ,3 in | 13 ft ,8 in x 12 ft ,3 in |
| Main Level | Living Room | 19 ft ,4 in | 13 ft ,1 in | 19 ft ,4 in x 13 ft ,1 in |
| Main Level | Dining Room | 15 ft ,5 in | 10 ft ,6 in | 15 ft ,5 in x 10 ft ,6 in |
| Main Level | Kitchen | 16 ft ,5 in | 15 ft ,5 in | 16 ft ,5 in x 15 ft ,5 in |
| Main Level | Bedroom 2 | 13 ft ,9 in | 13 ft ,8 in | 13 ft ,9 in x 13 ft ,8 in |
| Main Level | Enclosed Porch | 24 ft ,4 in | 13 ft ,1 in | 24 ft ,4 in x 13 ft ,1 in |
| Main Level | Other | 14 ft ,7 in | 5 ft ,8 in | 14 ft ,7 in x 5 ft ,8 in |
| Main Level | Enclosed Porch | 6 ft ,7 in | 6 ft ,6 in | 6 ft ,7 in x 6 ft ,6 in |
| Main Level | Other | 5 ft ,2 in | 3 ft ,1 in | 5 ft ,2 in x 3 ft ,1 in |
| Main Level | Foyer | 5 ft ,2 in | 5 ft ,1 in | 5 ft ,2 in x 5 ft ,1 in |
| Main Level | Other | 5 ft ,5 in | 5 ft ,2 in | 5 ft ,5 in x 5 ft ,2 in |
| Main Level | Other | 21 ft ,5 in | 21 ft ,1 in | 21 ft ,5 in x 21 ft ,1 in |
| Main Level | Other | 8 ft ,5 in | 6 ft ,1 in | 8 ft ,5 in x 6 ft ,1 in |
| Main Level | Enclosed Porch | 16 ft ,3 in | 12 ft ,3 in | 16 ft ,3 in x 12 ft ,3 in |
| Main Level | Enclosed Porch | 32 ft | 19 ft ,1 in | 32 ft x 19 ft ,1 in |
| Main Level | Other | 38 ft ,7 in | 34 ft ,2 in | 38 ft ,7 in x 34 ft ,2 in |
| Main Level | Study | 13 ft ,4 in | 13 ft ,3 in | 13 ft ,4 in x 13 ft ,3 in |
| Main Level | Other | 5 ft ,2 in | 3 ft ,1 in | 5 ft ,2 in x 3 ft ,1 in |
https://www.realtor.ca/real-estate/27270553/44685-cumberland-avenue-sardis-south-chilliwack
Interested?
Contact us for more information
Julia Tran
Personal Real Estate Corporation
#1500 - 701 West Georgia Street
Vancouver, British Columbia V7Y 1G5




