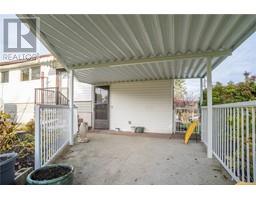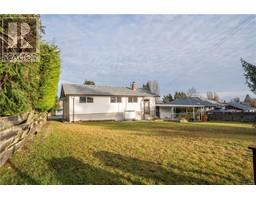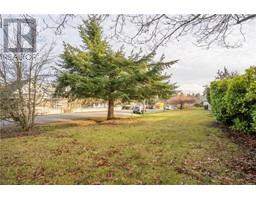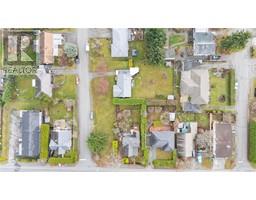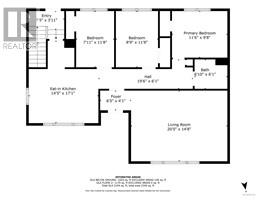447 Wharton St Nanaimo, British Columbia V9R 1W3
$774,900
Nestled on a beautifully manicured and expansive 0.35-acre lot in the highly sought-after University District, this property is a rare find! Ideally located close to the university, recreation facilities, downtown, and more, it offers endless possibilities for families and investors alike. With nearly 2,200 sq. ft. of space, the upper main level welcomes you with a cozy living room, three bedrooms, a kitchen, and a bathroom—perfect for comfortable family living. The lower level is brimming with potential, featuring a spacious recreation room, a large bedroom/bonus room, and a laundry area, making it ideal for a suite conversion. The true gem of this home is the sprawling backyard. Thoughtfully landscaped, it boasts an outdoor covered patio, two storage sheds, and garden beds—perfect for hosting gatherings or simply relaxing in your private oasis. A garage and a large driveway offer ample parking, all situated on a quiet, family-friendly street. Don’t miss out on this incredible opportunity. Call 250-268-3246 to book your showing today! (id:59116)
Property Details
| MLS® Number | 983194 |
| Property Type | Single Family |
| Neigbourhood | University District |
| Features | Central Location, Other |
| Parking Space Total | 3 |
| Plan | Vip11564 |
| Structure | Shed |
Building
| Bathroom Total | 1 |
| Bedrooms Total | 4 |
| Constructed Date | 1960 |
| Cooling Type | None |
| Heating Fuel | Oil |
| Heating Type | Forced Air |
| Size Interior | 2,340 Ft2 |
| Total Finished Area | 2194 Sqft |
| Type | House |
Parking
| Garage |
Land
| Acreage | No |
| Size Irregular | 15315 |
| Size Total | 15315 Sqft |
| Size Total Text | 15315 Sqft |
| Zoning Description | R1 - Single Dwelling Res |
| Zoning Type | Residential |
Rooms
| Level | Type | Length | Width | Dimensions |
|---|---|---|---|---|
| Lower Level | Utility Room | 7'10 x 11'8 | ||
| Lower Level | Storage | 5'10 x 8'0 | ||
| Lower Level | Recreation Room | 25'3 x 11'8 | ||
| Lower Level | Bedroom | 20'0 x 19'1 | ||
| Lower Level | Family Room | 1711 ft | Measurements not available x 1711 ft | |
| Main Level | Entrance | 7'5 x 3'11 | ||
| Main Level | Bathroom | 6'10 x 6'1 | ||
| Main Level | Bedroom | 8'9 x 11'8 | ||
| Main Level | Bedroom | 7'11 x 11'8 | ||
| Main Level | Primary Bedroom | 11'6 x 9'8 | ||
| Main Level | Kitchen | 14'5 x 17'1 | ||
| Main Level | Living Room | 20'0 x 14'8 | ||
| Main Level | Entrance | 6'5 x 4'1 |
https://www.realtor.ca/real-estate/27741426/447-wharton-st-nanaimo-university-district
Contact Us
Contact us for more information

Anthony Dagostini
anthonydagostini.exprealty.com/
#2 - 3179 Barons Rd
Nanaimo, British Columbia V9T 5W5










































