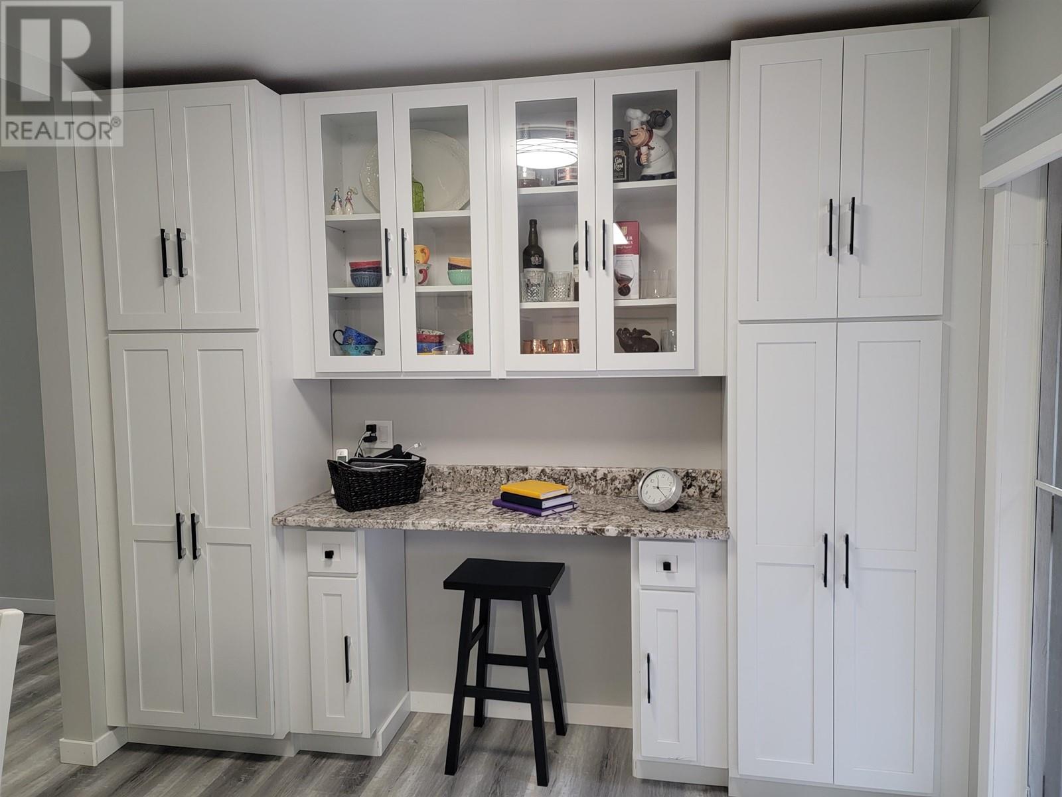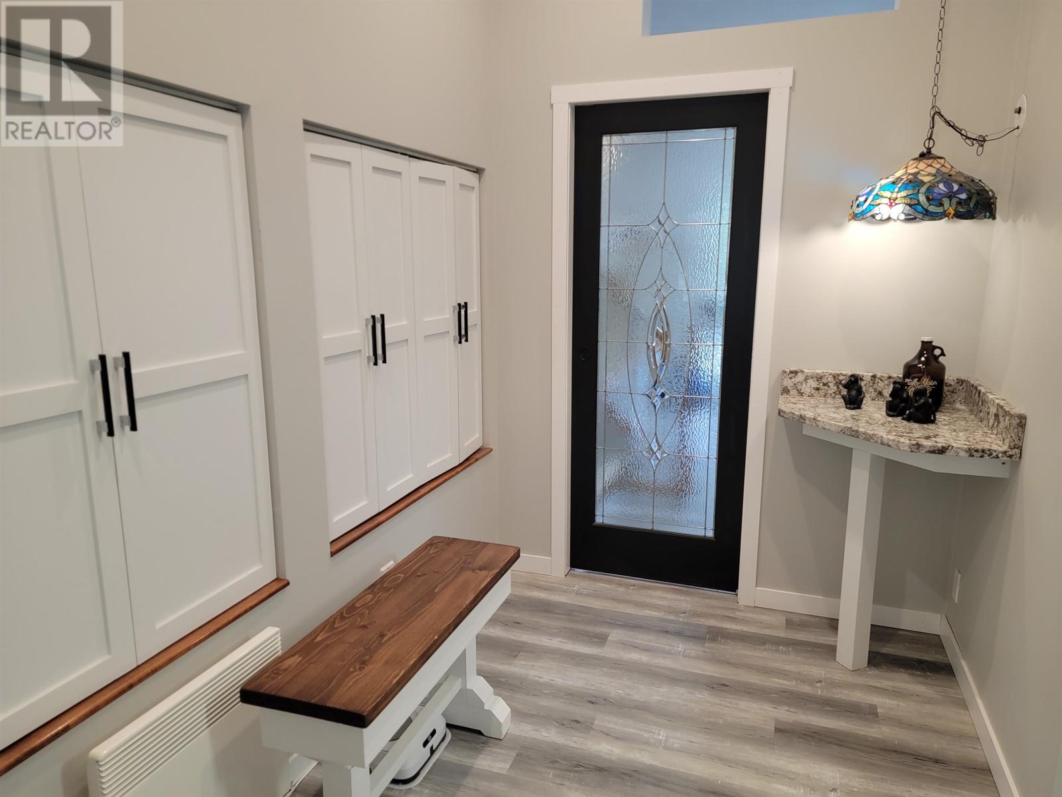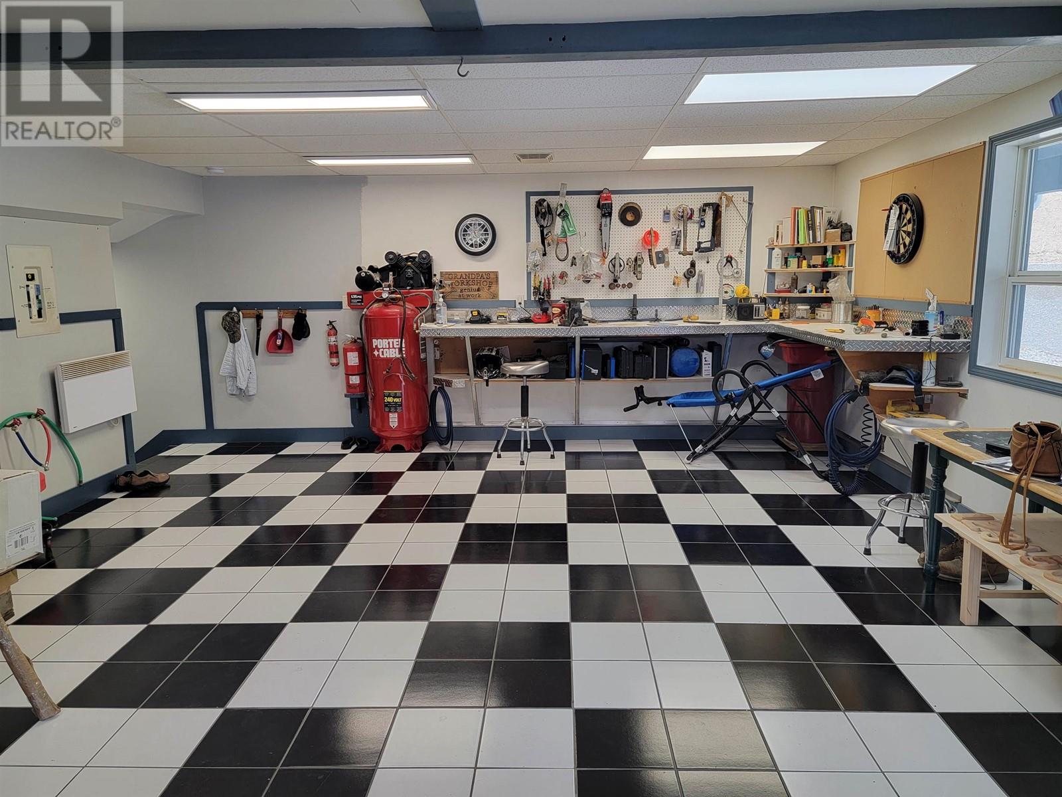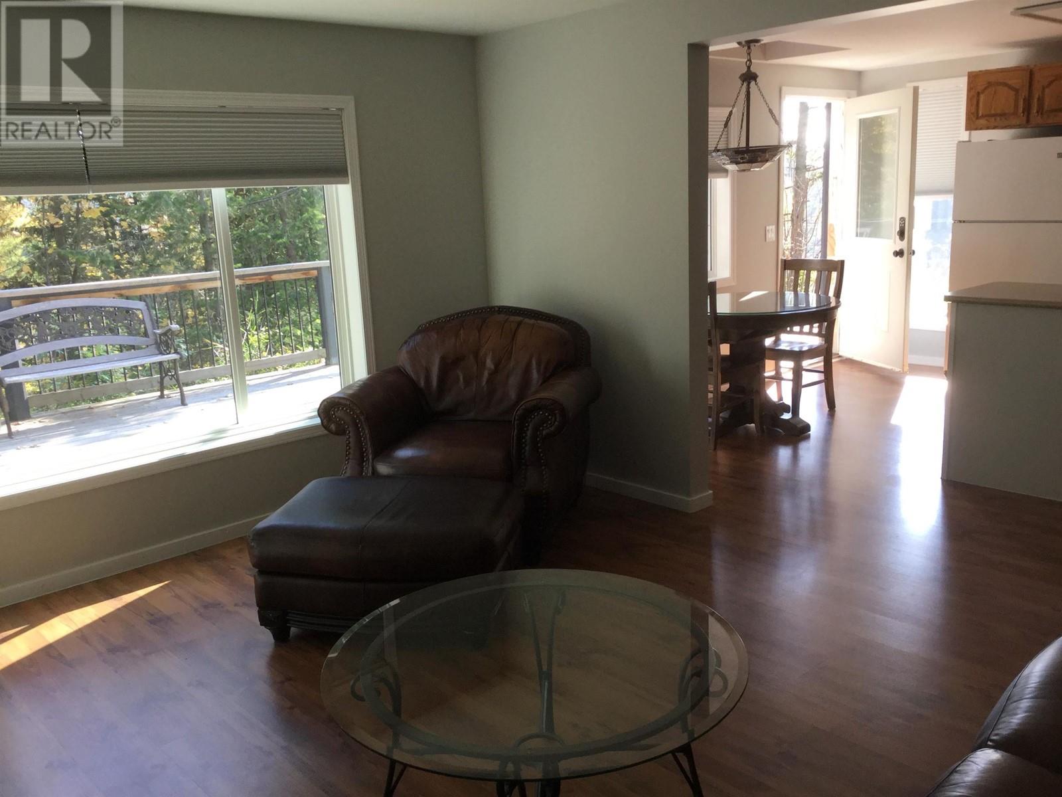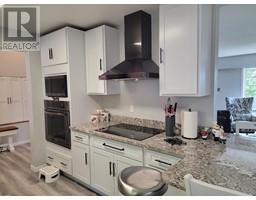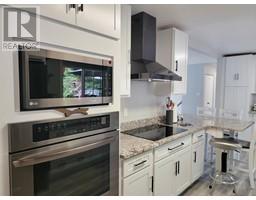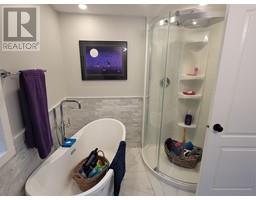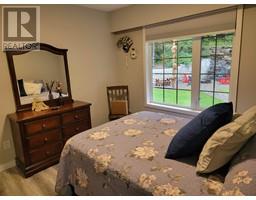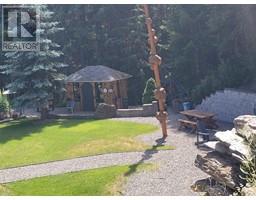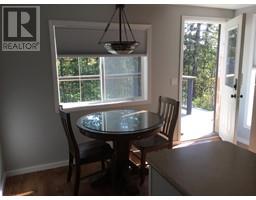4487 Dick Road Quesnel, British Columbia V2J 6W9
$769,000
Welcome to your dream home! This fully renovated 4-bedroom, 2-bath property offers an unparalleled blend of modern luxury & peaceful rural living, set on a breathtaking 6.86-acre parcel. Discover a bright & airy interior, featuring large windows that fill the space with natural light. The heart of the home is the incredible kitchen, showcasing sleek granite countertops, a wall oven, microwave, & a convenient eating bar, perfect for entertaining. The spacious layout includes a huge family room & dining room addition above the garage, offering ample room for gatherings. Outdoor enthusiasts will be captivated by the spectacular backyard. The striking rock feature wall serves as a backdrop for the firepit. The separate 728 sq ft studio/guest house is an added bonus. This is a must-see property (id:59116)
Property Details
| MLS® Number | R2911333 |
| Property Type | Single Family |
Building
| BathroomTotal | 2 |
| BedroomsTotal | 4 |
| Amenities | Fireplace(s) |
| Appliances | Washer, Dryer, Refrigerator, Stove, Dishwasher |
| ArchitecturalStyle | Basement Entry |
| BasementType | Full |
| ConstructedDate | 1979 |
| ConstructionStyleAttachment | Detached |
| FireplacePresent | Yes |
| FireplaceTotal | 3 |
| FoundationType | Wood |
| HeatingFuel | Natural Gas |
| HeatingType | Forced Air |
| RoofMaterial | Asphalt Shingle |
| RoofStyle | Conventional |
| StoriesTotal | 2 |
| SizeInterior | 2798 Sqft |
| Type | House |
| UtilityWater | Drilled Well |
Parking
| Garage | 1 |
| RV |
Land
| Acreage | Yes |
| SizeIrregular | 6.86 |
| SizeTotal | 6.86 Ac |
| SizeTotalText | 6.86 Ac |
Rooms
| Level | Type | Length | Width | Dimensions |
|---|---|---|---|---|
| Above | Great Room | 15 ft ,6 in | 18 ft ,1 in | 15 ft ,6 in x 18 ft ,1 in |
| Above | Dining Room | 9 ft ,1 in | 18 ft ,1 in | 9 ft ,1 in x 18 ft ,1 in |
| Above | Office | 9 ft ,4 in | 6 ft | 9 ft ,4 in x 6 ft |
| Basement | Family Room | 15 ft ,8 in | 18 ft ,1 in | 15 ft ,8 in x 18 ft ,1 in |
| Basement | Foyer | 8 ft ,9 in | 10 ft | 8 ft ,9 in x 10 ft |
| Basement | Bedroom 3 | 9 ft ,1 in | 13 ft ,6 in | 9 ft ,1 in x 13 ft ,6 in |
| Basement | Bedroom 4 | 10 ft ,4 in | 12 ft ,1 in | 10 ft ,4 in x 12 ft ,1 in |
| Basement | Laundry Room | 8 ft ,9 in | 11 ft ,3 in | 8 ft ,9 in x 11 ft ,3 in |
| Basement | Storage | 18 ft ,7 in | 4 ft ,1 in | 18 ft ,7 in x 4 ft ,1 in |
| Main Level | Living Room | 15 ft ,1 in | 18 ft ,4 in | 15 ft ,1 in x 18 ft ,4 in |
| Main Level | Kitchen | 9 ft ,1 in | 19 ft ,2 in | 9 ft ,1 in x 19 ft ,2 in |
| Main Level | Primary Bedroom | 11 ft ,5 in | 13 ft ,7 in | 11 ft ,5 in x 13 ft ,7 in |
| Main Level | Bedroom 2 | 10 ft ,2 in | 10 ft ,9 in | 10 ft ,2 in x 10 ft ,9 in |
| Main Level | Foyer | 11 ft | 6 ft ,2 in | 11 ft x 6 ft ,2 in |
https://www.realtor.ca/real-estate/27243084/4487-dick-road-quesnel
Interested?
Contact us for more information
Pam Devereux
308 St Laurent Ave
Quesnel, British Columbia V2J 5A3












