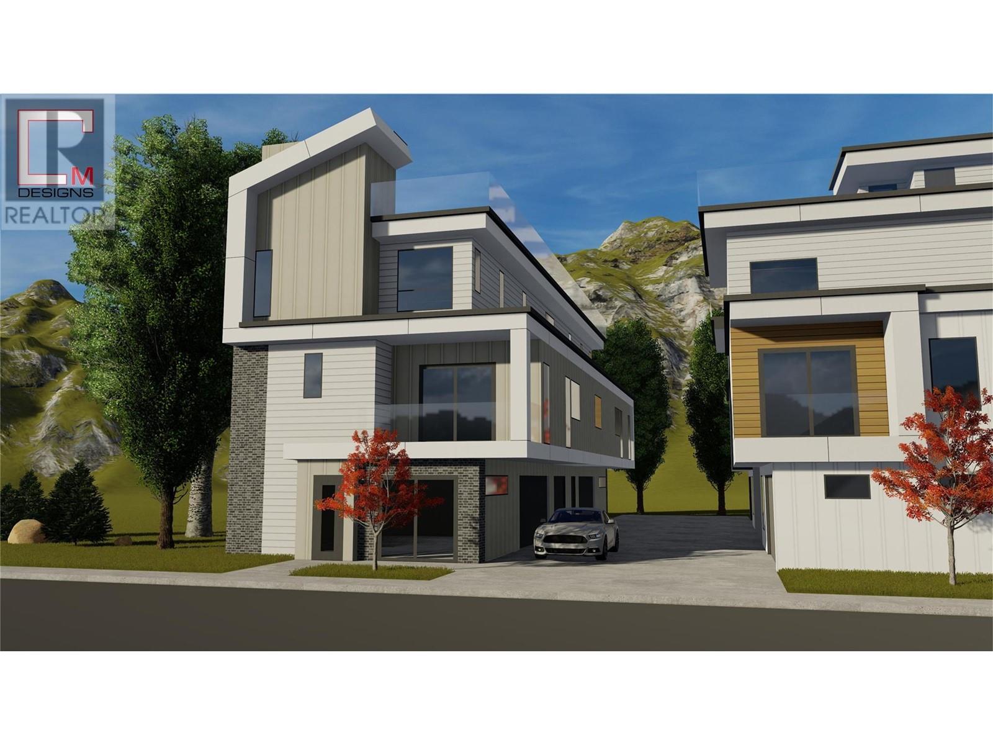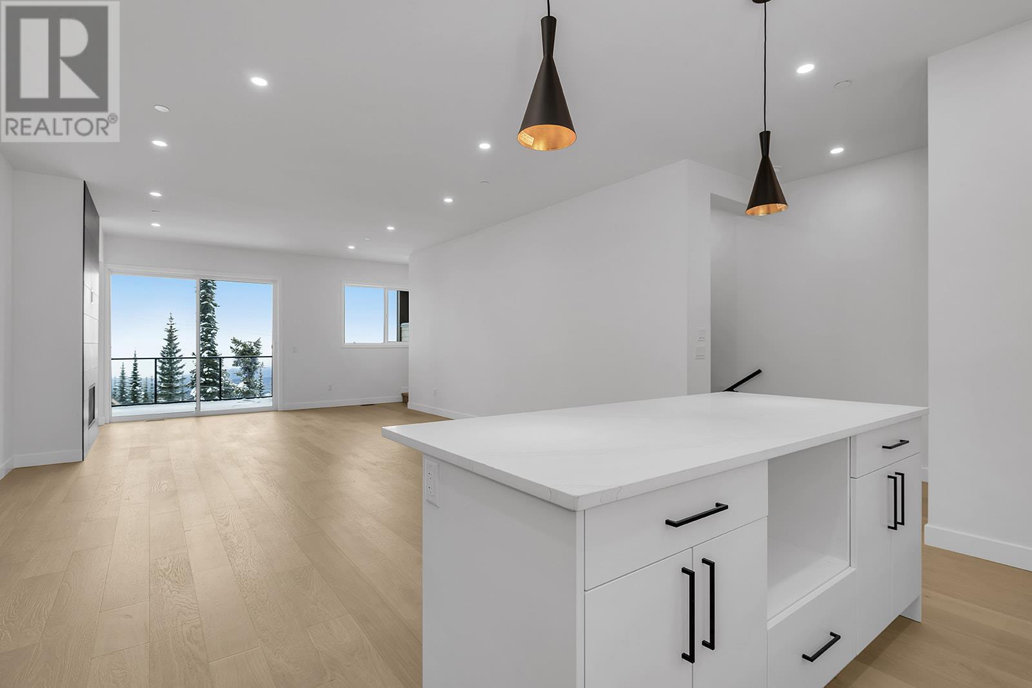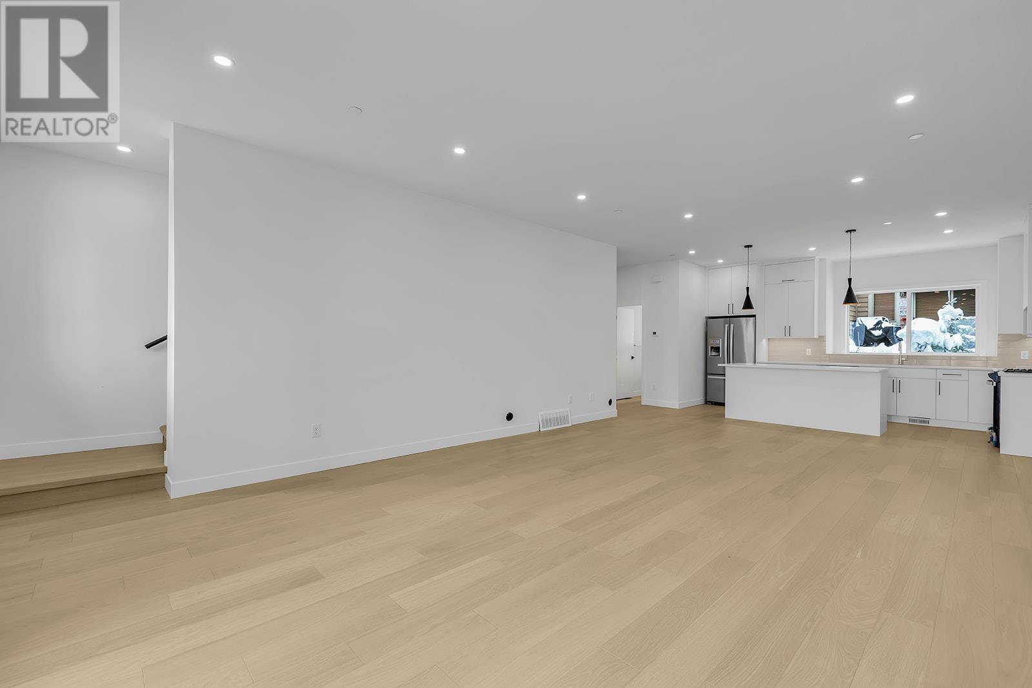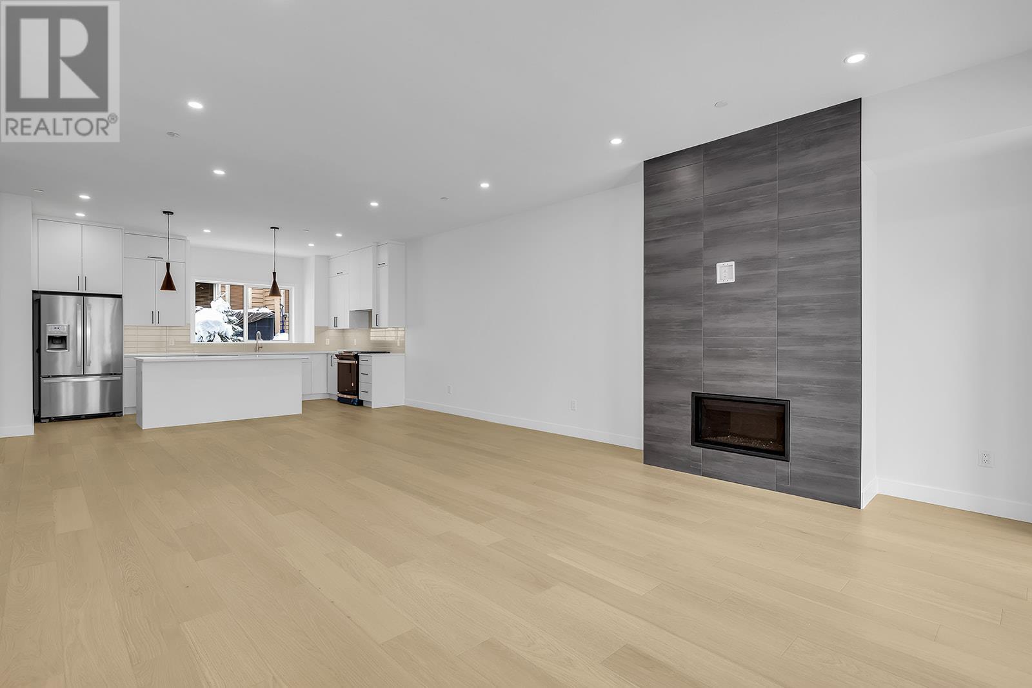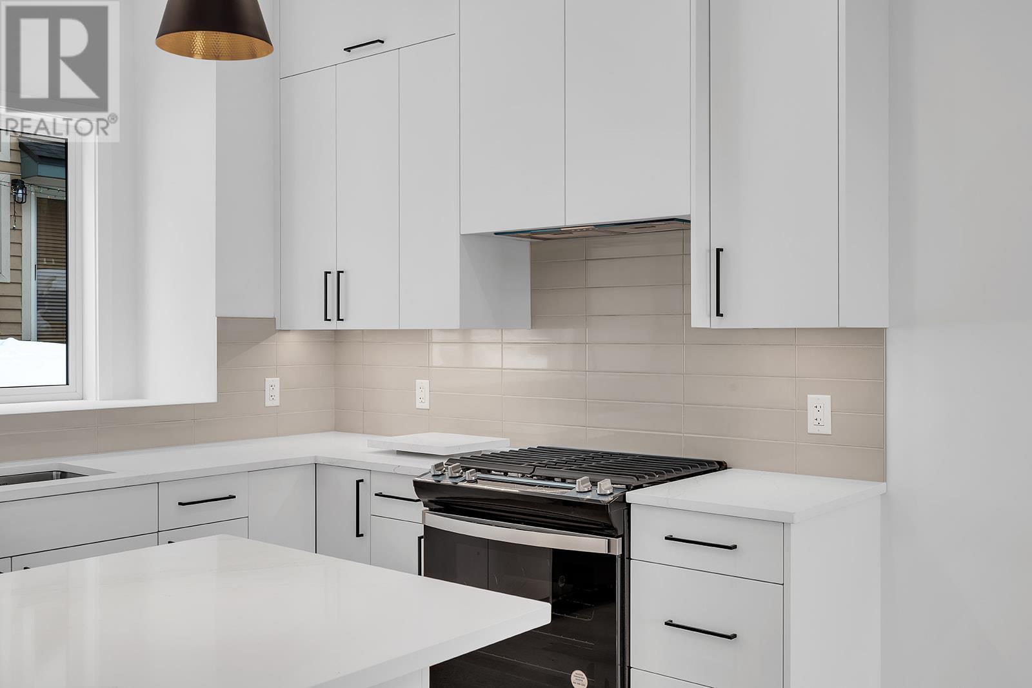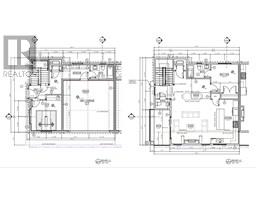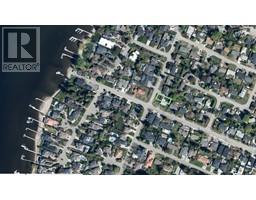4495 Walker Road Unit# 3 Kelowna, British Columbia V1W 1G8
$1,799,000
Introducing the pinnacle of luxury living!! This brand-new, spacious high-end townhome boasts 5 bedrooms, 5 bathrooms PLUS roof top deck! 3 floors of top quality finishings, every detail has been meticulously crafted. The warmth and comfort of in-floor heating throughout plus easy access by the elevator from the main floor to the roof top deck. Take in the breathtaking lake, mountain and city views, perfect for gathering on the roof top deck. Short stroll to the lake where you can bring your kayak, paddle board or just soak up the sun-kissed lake life. Close to shops, restaurants, breweries and multiple outdoor trails, this stunning townhome is situated in a prime location! Buy now and personalize your dream home with your choice of finishings. Plus GST (id:59116)
Property Details
| MLS® Number | 10331420 |
| Property Type | Single Family |
| Neigbourhood | Lower Mission |
| Community Features | Pets Allowed |
| Parking Space Total | 2 |
| View Type | City View, Lake View, Mountain View |
Building
| Bathroom Total | 5 |
| Bedrooms Total | 5 |
| Constructed Date | 2025 |
| Construction Style Attachment | Attached |
| Cooling Type | Heat Pump |
| Fireplace Fuel | Gas |
| Fireplace Present | Yes |
| Fireplace Type | Unknown |
| Half Bath Total | 4 |
| Heating Fuel | Other |
| Heating Type | Heat Pump |
| Stories Total | 3 |
| Size Interior | 2,241 Ft2 |
| Type | Row / Townhouse |
| Utility Water | Municipal Water |
Parking
| Attached Garage | 2 |
Land
| Acreage | No |
| Sewer | Municipal Sewage System |
| Size Total Text | Under 1 Acre |
| Zoning Type | Unknown |
Rooms
| Level | Type | Length | Width | Dimensions |
|---|---|---|---|---|
| Second Level | Partial Bathroom | Measurements not available | ||
| Second Level | Partial Bathroom | Measurements not available | ||
| Second Level | Bedroom | 11' x 10'6'' | ||
| Second Level | Kitchen | 17' x 10' | ||
| Second Level | Dining Room | 15' x 10' | ||
| Second Level | Living Room | 15' x 15' | ||
| Third Level | Partial Bathroom | Measurements not available | ||
| Third Level | Bedroom | 10' x 9'6'' | ||
| Third Level | Bedroom | 10' x 9'6'' | ||
| Third Level | Full Ensuite Bathroom | Measurements not available | ||
| Third Level | Primary Bedroom | 12'6'' x 10' | ||
| Main Level | Partial Bathroom | Measurements not available | ||
| Main Level | Bedroom | 12' x 12' |
https://www.realtor.ca/real-estate/27775811/4495-walker-road-unit-3-kelowna-lower-mission
Contact Us
Contact us for more information

Wes Jones
Personal Real Estate Corporation
www.realtorkelowna.com/
https://www.facebook.com/JonesRealtyGroupREMAXKelowna
https://www.instagram.com/jones_realtygroup/?hl=en
100 - 1553 Harvey Avenue
Kelowna, British Columbia V1Y 6G1

Kaeden Miles
realtorkelowna.com/
100 - 1553 Harvey Avenue
Kelowna, British Columbia V1Y 6G1

