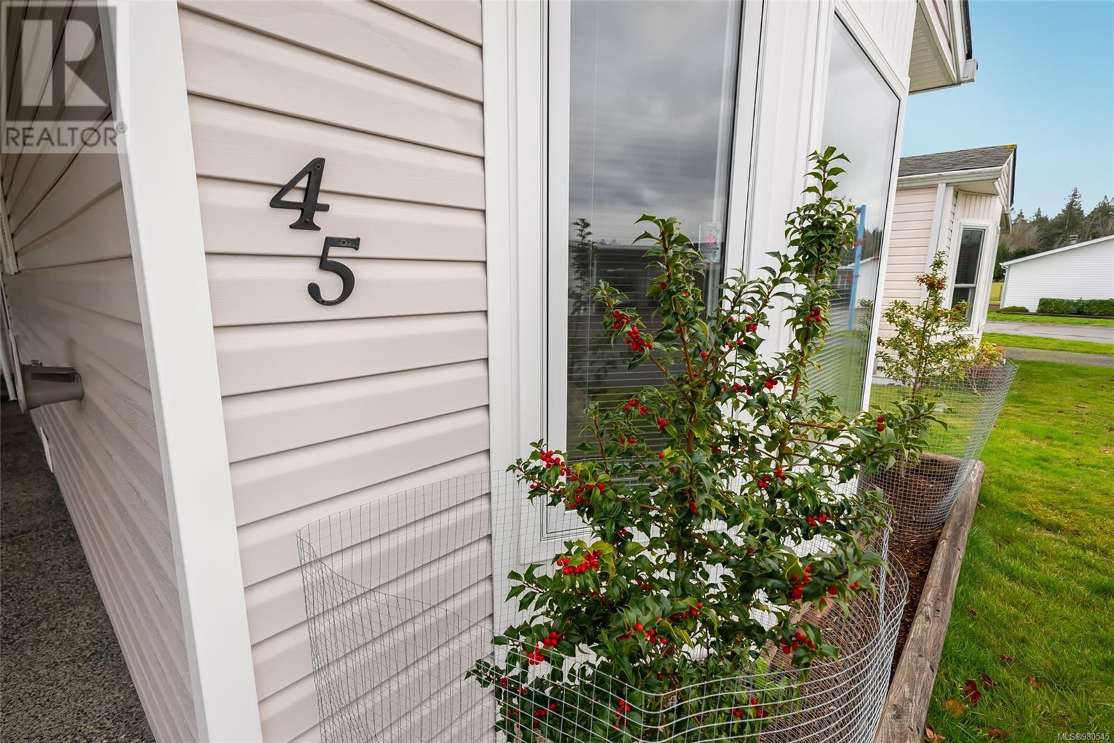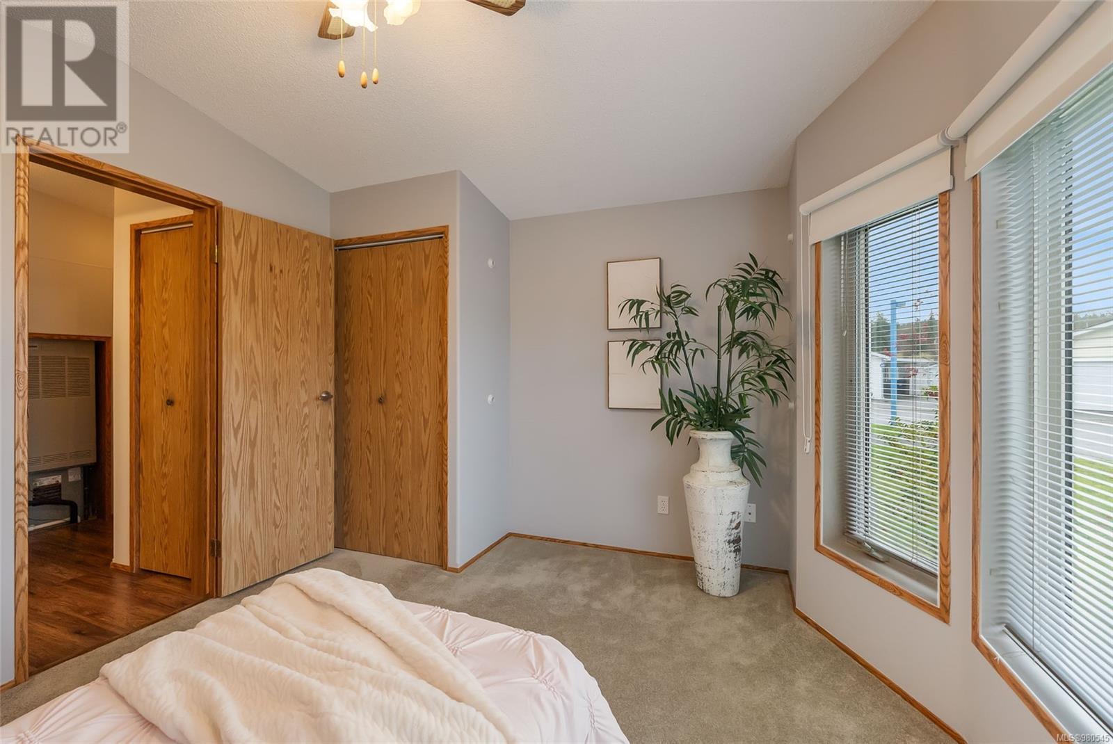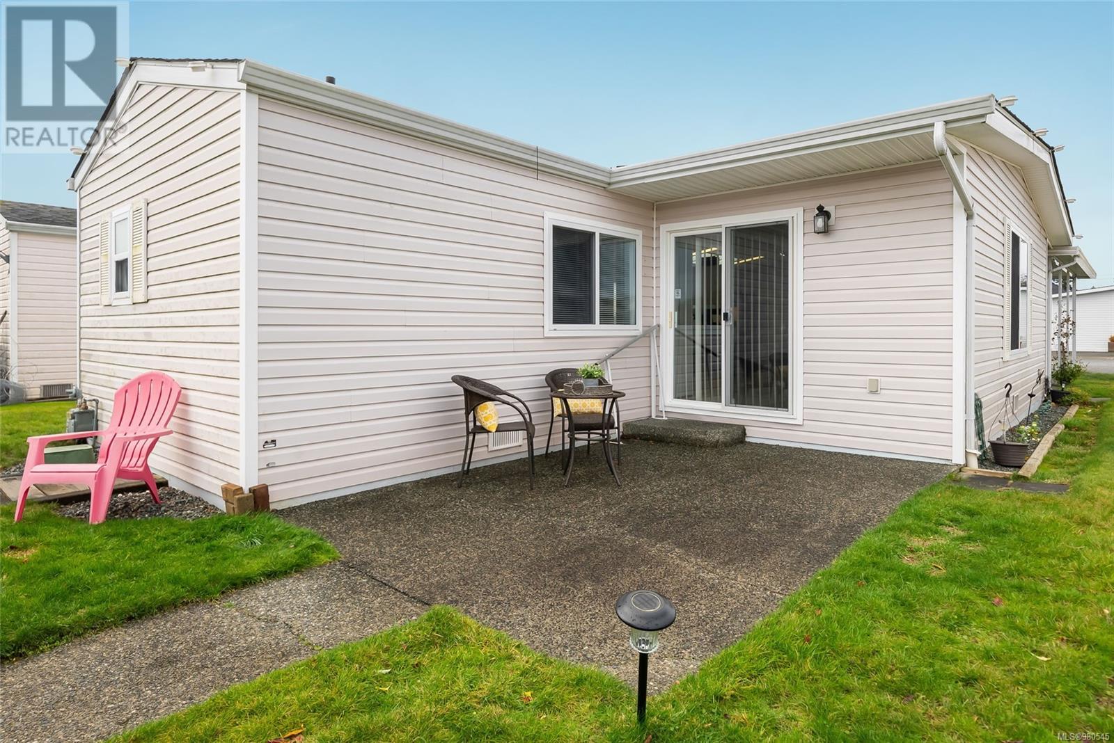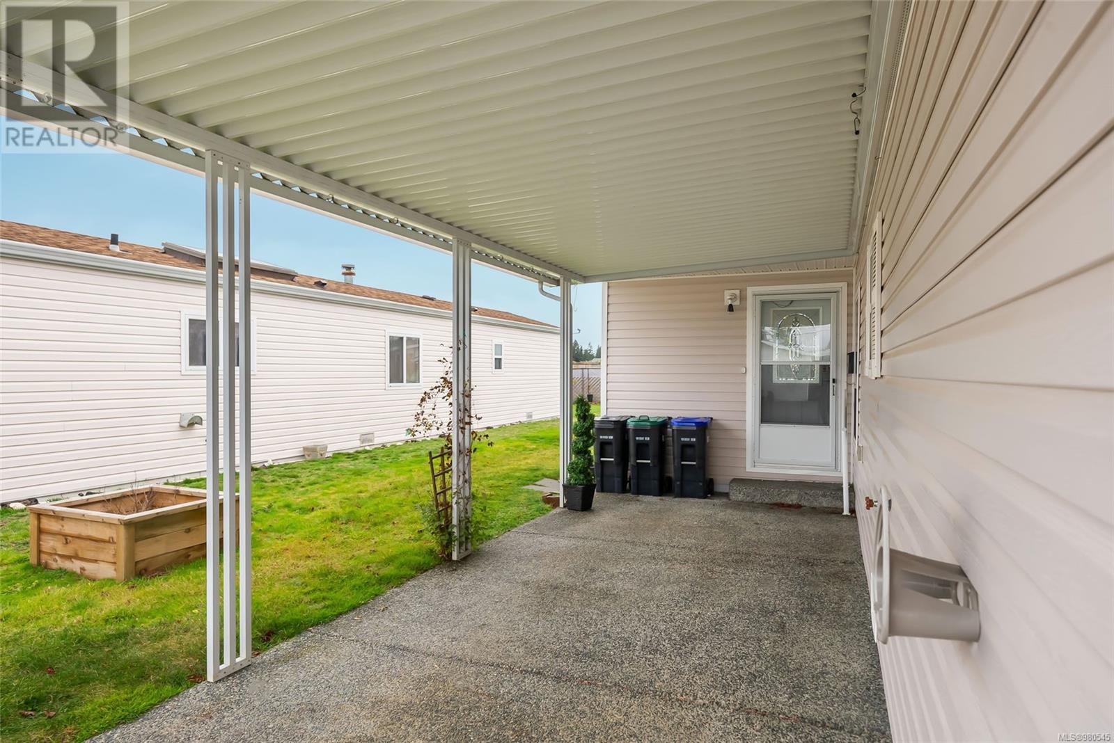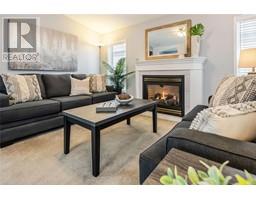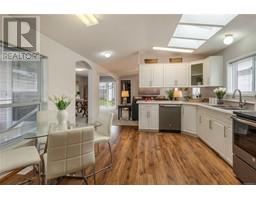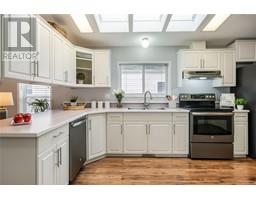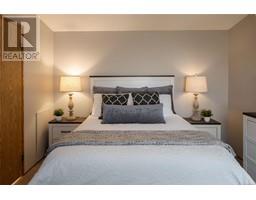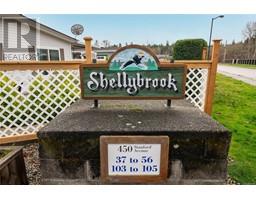45 450 Stanford Ave Parksville, British Columbia V9P 2S8
$359,000Maintenance,
$547.83 Monthly
Maintenance,
$547.83 MonthlyCharming 2bed/2bath manufactured home in Shellybrook Estates, a 55+ community in the heart of seaside Parksville. This well-maintained home offers a cozy, rural feel while being mere minutes from all amenities including shops, restaurants and Parksville’s iconic beach boardwalk. This home is bright and open with numerous skylights, a large kitchen featuring newer s/s GE appliances, bedrooms located at each end of the home ensuring privacy, a cosy gas fireplace and updated flooring. Recent upgrades include a new energy-efficient heat pump and a gas fired hot water tank, ensuring year-round comfort. The low maintenance yard offers an ample garden area with a good sized garden shed providing additional storage. Perfect for couples looking to downsize or retirees wanting to enjoy a peaceful lifestyle surrounded by nature, convenience and serenity. There is room to park 3 vehicles allowing you to welcome your friends and family with ease. Immediate possesion possible and easy to view. (id:59116)
Open House
This property has open houses!
11:00 am
Ends at:2:00 pm
Downsizing, retiring? Come and see this well maintained home in popular Shellybrook. You will not be dissapointed.
Property Details
| MLS® Number | 980545 |
| Property Type | Single Family |
| Neigbourhood | Parksville |
| CommunityFeatures | Pets Allowed With Restrictions, Age Restrictions |
| Features | Central Location, Level Lot, Private Setting, Southern Exposure, Other |
| ParkingSpaceTotal | 3 |
| Structure | Shed |
| ViewType | Mountain View |
Building
| BathroomTotal | 2 |
| BedroomsTotal | 2 |
| ConstructedDate | 1995 |
| CoolingType | Air Conditioned |
| FireplacePresent | Yes |
| FireplaceTotal | 1 |
| HeatingFuel | Natural Gas |
| HeatingType | Heat Pump |
| SizeInterior | 1160 Sqft |
| TotalFinishedArea | 1160 Sqft |
| Type | Manufactured Home |
Land
| AccessType | Road Access |
| Acreage | No |
| ZoningType | Residential |
Rooms
| Level | Type | Length | Width | Dimensions |
|---|---|---|---|---|
| Main Level | Ensuite | 4-Piece | ||
| Main Level | Bathroom | 3-Piece | ||
| Main Level | Bedroom | 12'8 x 10'8 | ||
| Main Level | Laundry Room | 9 ft | Measurements not available x 9 ft | |
| Main Level | Primary Bedroom | 12'8 x 10'11 | ||
| Main Level | Living Room | 9'8 x 22'7 | ||
| Main Level | Kitchen | 12'8 x 15'2 | ||
| Main Level | Dining Room | 15 ft | Measurements not available x 15 ft |
https://www.realtor.ca/real-estate/27674528/45-450-stanford-ave-parksville-parksville
Interested?
Contact us for more information
Sharon Whitehead
173 West Island Hwy
Parksville, British Columbia V9P 2H1






























