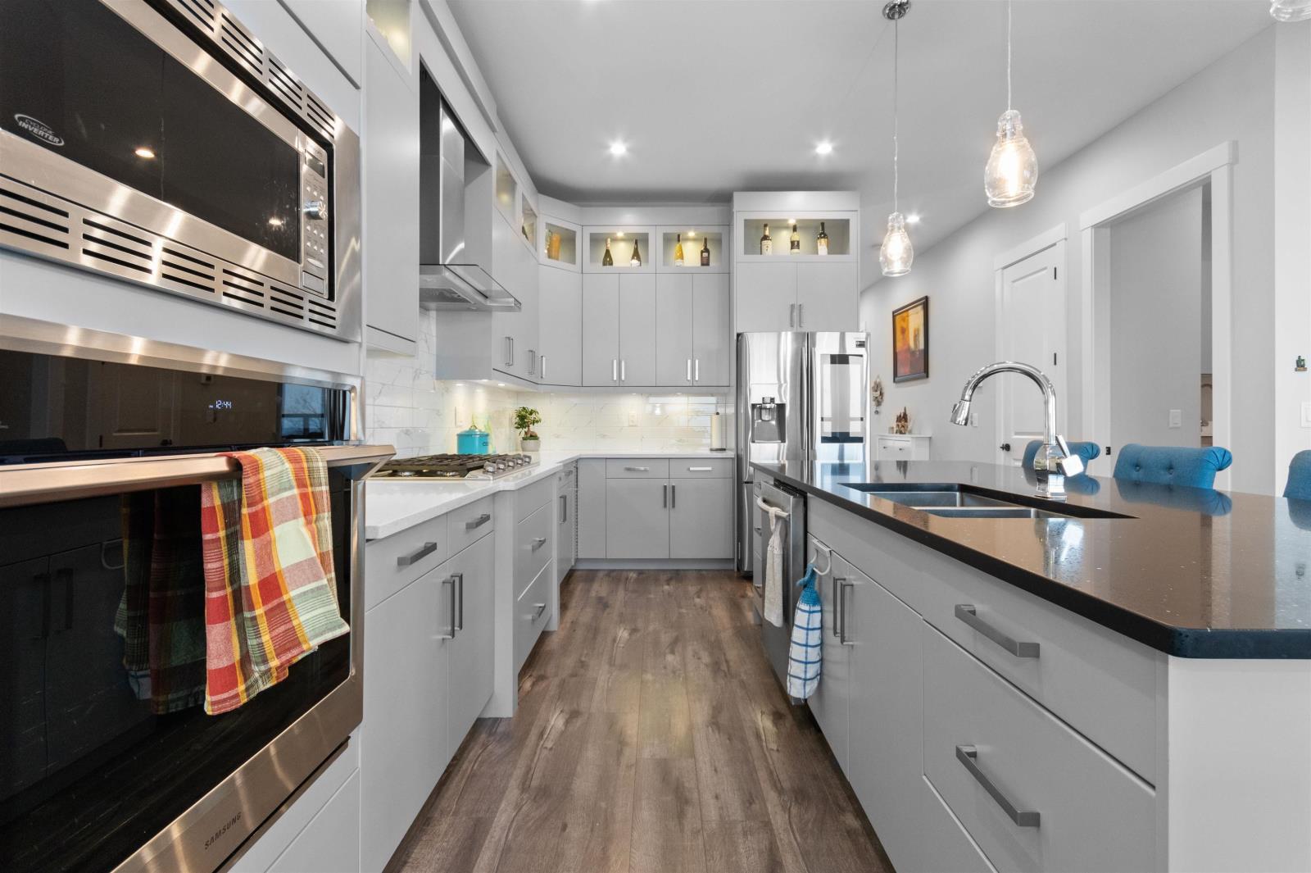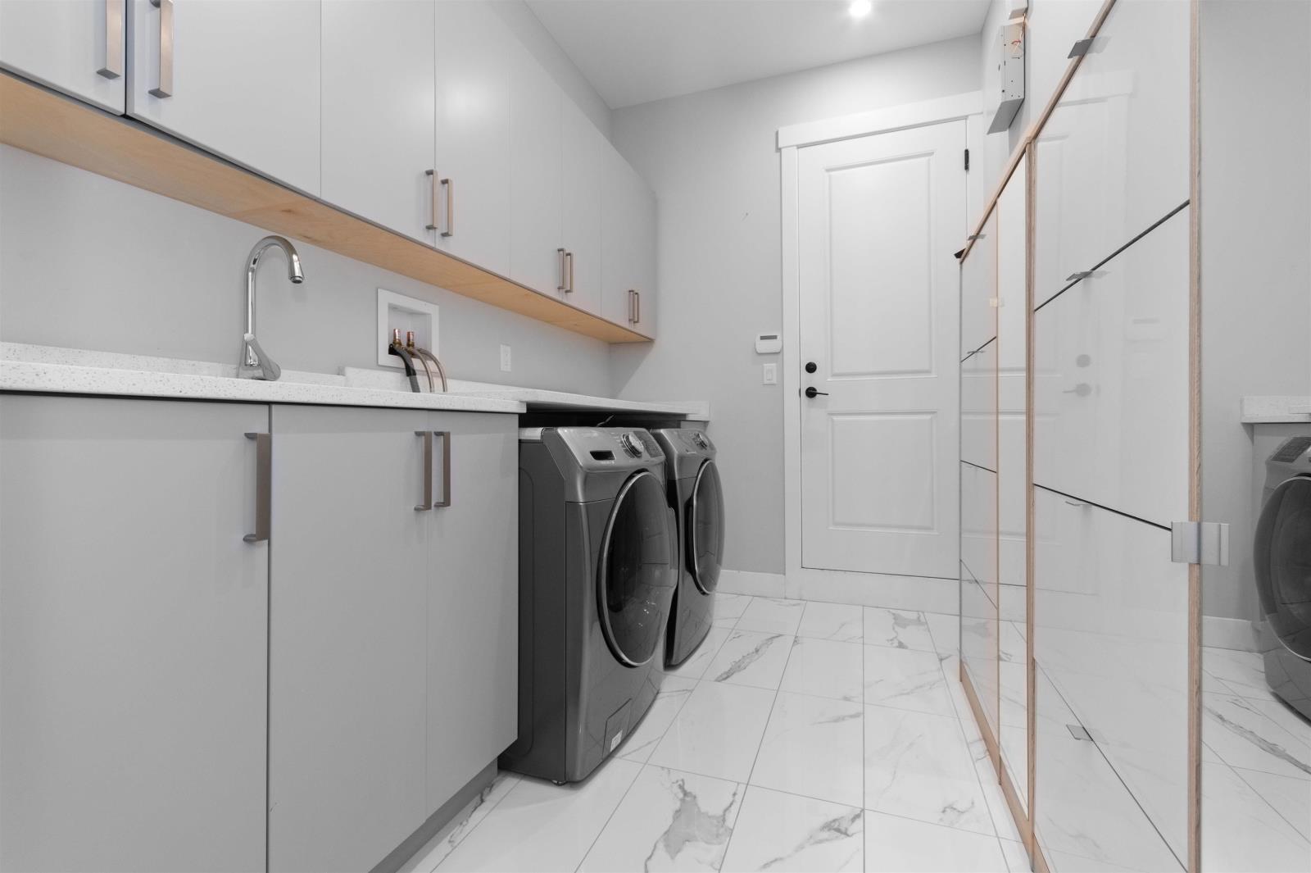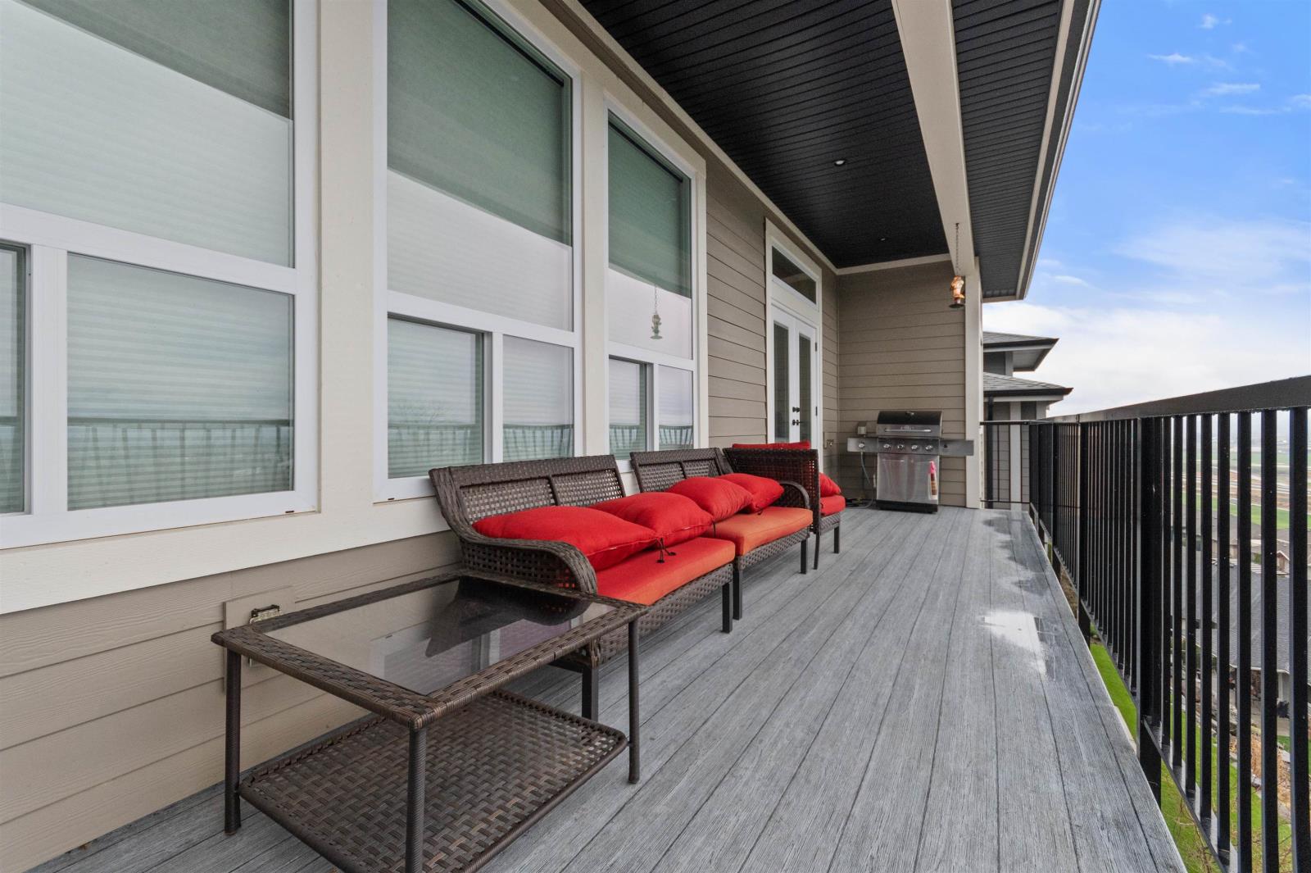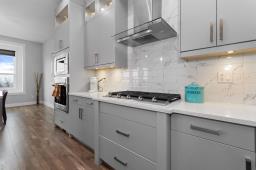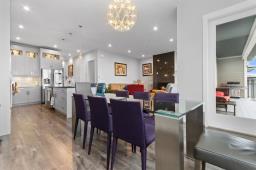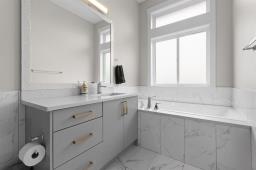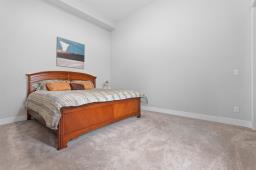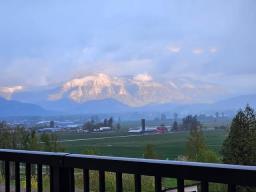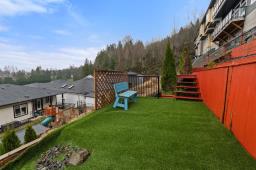45 50778 Ledgestone Place, Eastern Hillsides Chilliwack, British Columbia V2P 0E7
$1,299,000
This entertainers' sprawling ranch home, situated in the heart of The Falls Golf Course and Resort, is a premium property that is sure to impress. Featuring 12-foot ceilings and a chef's kitchen with an oversized island, the moment you step through the door, you will feel at home. This luxurious residence boasts high-end finishes throughout its 4 bedrooms and 4 bathrooms, covering more than 3,600 square feet, all designed with functionality in mind. The kitchen, living room, den, and master bedroom are all located on the main floor, complete with a huge walk-in closet and a spa-like ensuite. Downstairs, you will discover a spacious theater room with high ceilings, as well as two decks on the back, offering stunning valley views through large glass windows. Conveniently located just 7 mins. (id:59116)
Property Details
| MLS® Number | R2953443 |
| Property Type | Single Family |
| View Type | Mountain View, Valley View, View (panoramic) |
Building
| Bathroom Total | 4 |
| Bedrooms Total | 4 |
| Appliances | Washer, Dryer, Refrigerator, Stove, Dishwasher, Range |
| Basement Development | Finished |
| Basement Type | Full (finished) |
| Constructed Date | 2017 |
| Construction Style Attachment | Detached |
| Cooling Type | Central Air Conditioning |
| Fire Protection | Security System |
| Fireplace Present | Yes |
| Fireplace Total | 1 |
| Fixture | Drapes/window Coverings |
| Heating Fuel | Natural Gas |
| Heating Type | Forced Air |
| Stories Total | 2 |
| Size Interior | 3,535 Ft2 |
| Type | House |
Parking
| Garage | 2 |
Land
| Acreage | No |
| Size Frontage | 55 Ft |
| Size Irregular | 6125 |
| Size Total | 6125 Sqft |
| Size Total Text | 6125 Sqft |
Rooms
| Level | Type | Length | Width | Dimensions |
|---|---|---|---|---|
| Lower Level | Family Room | 23 ft ,1 in | 16 ft ,1 in | 23 ft ,1 in x 16 ft ,1 in |
| Lower Level | Recreational, Games Room | 19 ft ,2 in | 20 ft ,2 in | 19 ft ,2 in x 20 ft ,2 in |
| Lower Level | Bedroom 2 | 11 ft ,6 in | 14 ft ,5 in | 11 ft ,6 in x 14 ft ,5 in |
| Lower Level | Other | 5 ft ,5 in | 4 ft ,1 in | 5 ft ,5 in x 4 ft ,1 in |
| Lower Level | Bedroom 3 | 11 ft ,5 in | 14 ft ,3 in | 11 ft ,5 in x 14 ft ,3 in |
| Lower Level | Bedroom 4 | 11 ft ,5 in | 10 ft ,1 in | 11 ft ,5 in x 10 ft ,1 in |
| Lower Level | Flex Space | 11 ft ,8 in | 10 ft ,1 in | 11 ft ,8 in x 10 ft ,1 in |
| Lower Level | Storage | 14 ft ,2 in | 5 ft | 14 ft ,2 in x 5 ft |
| Main Level | Foyer | 7 ft ,1 in | 5 ft ,8 in | 7 ft ,1 in x 5 ft ,8 in |
| Main Level | Living Room | 13 ft ,5 in | 15 ft ,6 in | 13 ft ,5 in x 15 ft ,6 in |
| Main Level | Kitchen | 13 ft ,1 in | 15 ft ,7 in | 13 ft ,1 in x 15 ft ,7 in |
| Main Level | Dining Room | 12 ft ,1 in | 12 ft ,1 in | 12 ft ,1 in x 12 ft ,1 in |
| Main Level | Primary Bedroom | 14 ft ,1 in | 14 ft ,1 in | 14 ft ,1 in x 14 ft ,1 in |
| Main Level | Other | 6 ft ,9 in | 5 ft ,8 in | 6 ft ,9 in x 5 ft ,8 in |
| Main Level | Office | 13 ft | 15 ft ,5 in | 13 ft x 15 ft ,5 in |
| Main Level | Laundry Room | 13 ft | 7 ft ,1 in | 13 ft x 7 ft ,1 in |
https://www.realtor.ca/real-estate/27775221/45-50778-ledgestone-place-eastern-hillsides-chilliwack
Contact Us
Contact us for more information

John Tsai
Personal Real Estate Corporation, The Align Group
https://www.youtube.com/embed/cUOJfEJ-ZTE
www.thejohntsaigroup.com/
#1500 - 701 West Georgia Street
Vancouver, British Columbia V7Y 1G5
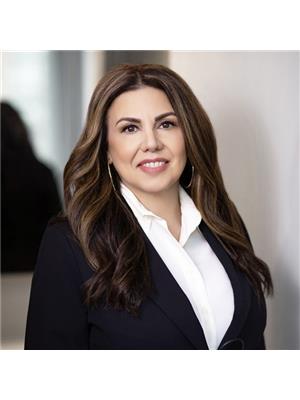
Anna Rossetti
Personal Real Estate Corporation, The Align Group
rossettihomes.com/
#1500 - 701 West Georgia Street
Vancouver, British Columbia V7Y 1G5





