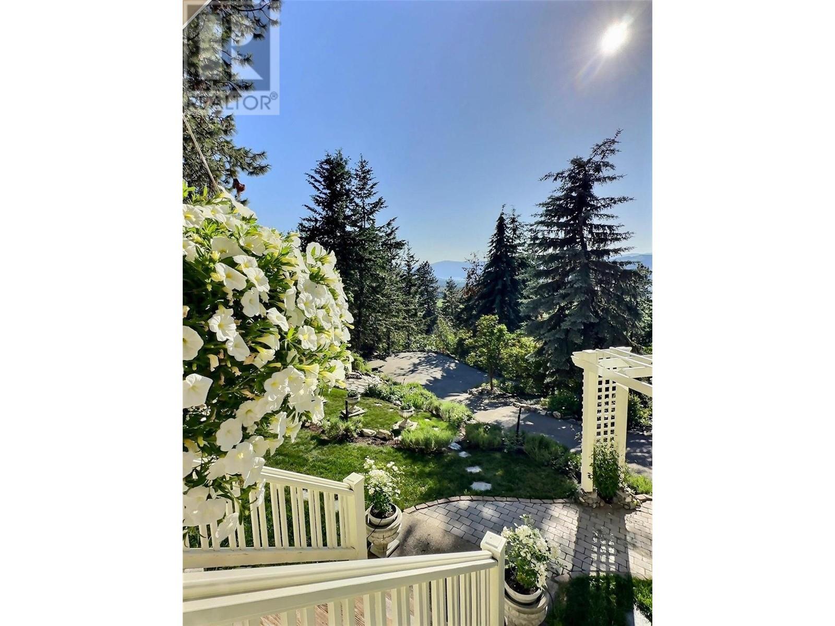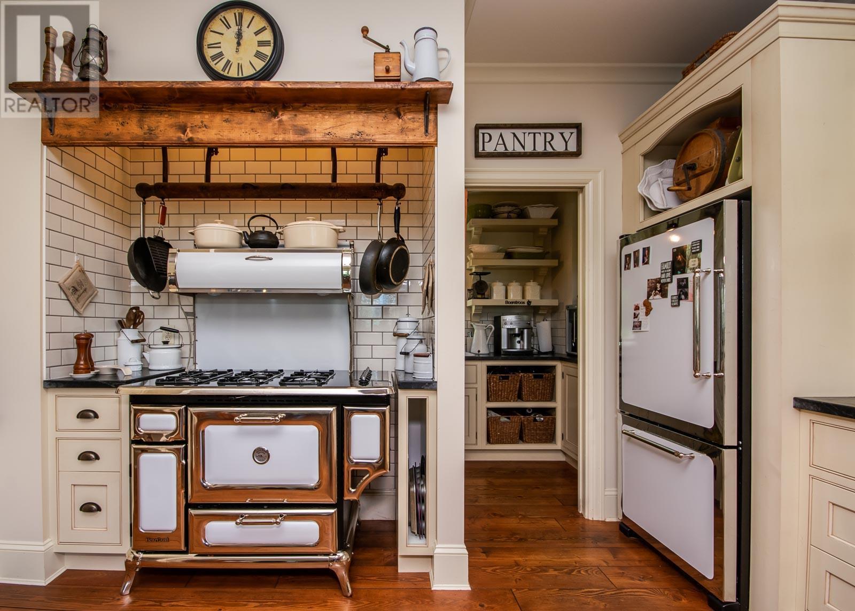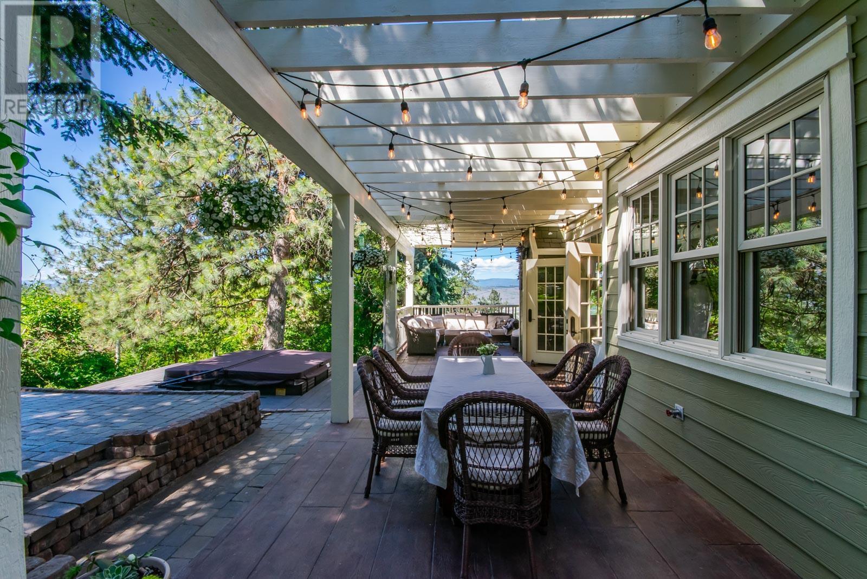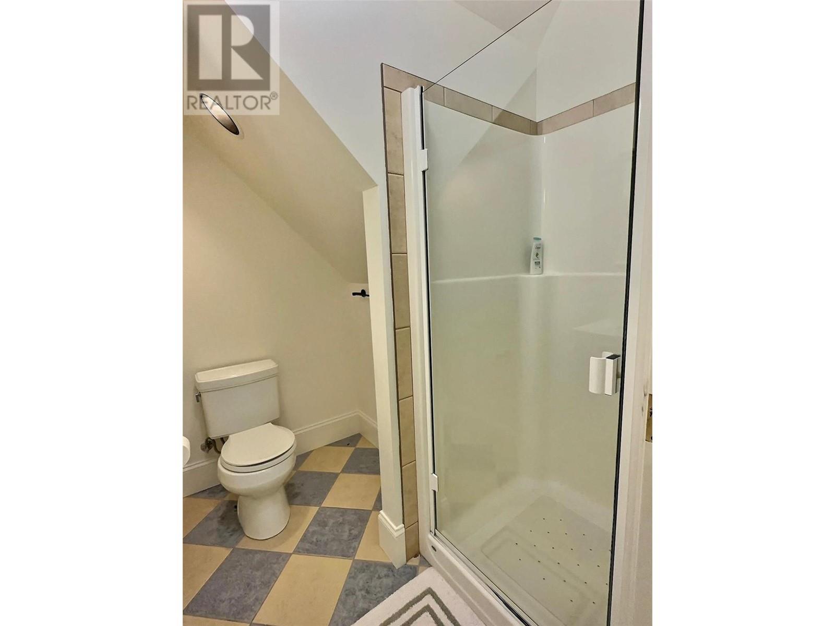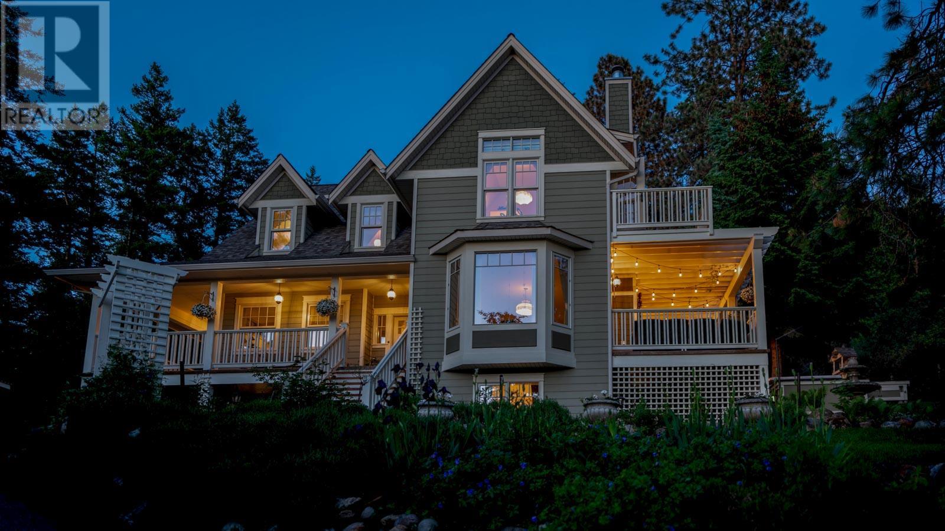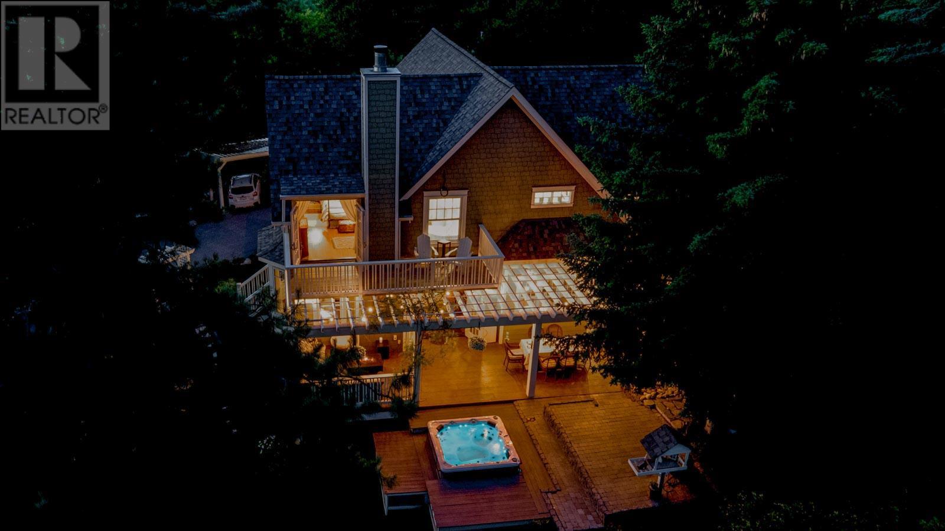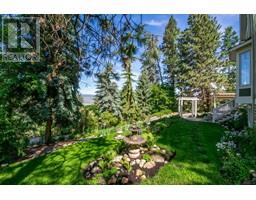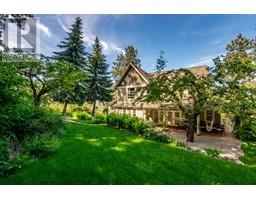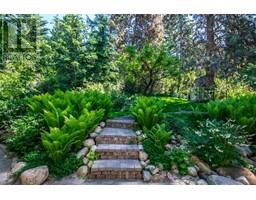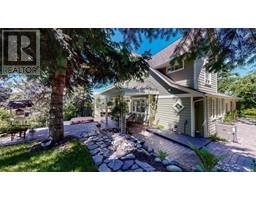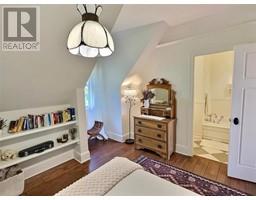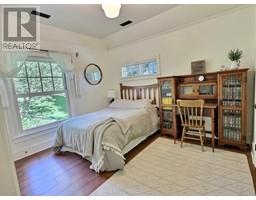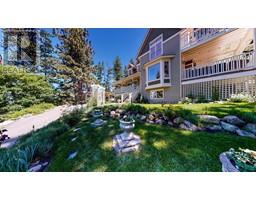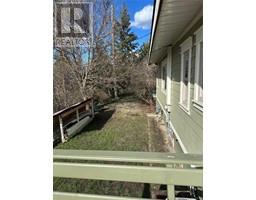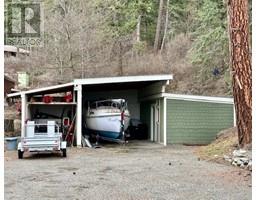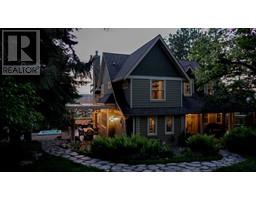4503 Briggs Road Vernon, British Columbia V1B 3J4
$1,849,900
With an exceptionally crafted 'Heartwood Homes' 4 bed, 4.5 bath main house and a separate 3 bed, 1 bath guest space, this property is exceptionally enticing! Entering through the main door into the foyer, you will immediately sense the amazing light that floods this home. The kitchen features Heartland appliances, honed soapstone countertops and a butler's pantry. Enjoy the spacious sitting room with city, valley and Okanagan Lake views. In the cooler seasons the log-lighter will have your fire crackling in minutes. Finishing out the main floor are the dining room, home office, mudroom and a powder room. From the dining room and great room there are French doors that open onto the porch & patio areas with space for entertainment & al fresco dining as well as a spot to escape the sun no matter what time of day. Upstairs are 2 bedrooms with ensuite and the principal suite with private balcony. You'll also find a library nook & laundry room. The basement bedroom and family room are bright. The mechanical room houses the zoned natural gas furnace, on-demand hot water & filtration systems as well as substantial storage. For outdoor enjoyment there's a fire pit, an intimate looking-pond, a hot tub, and you can literally step onto the Grey Canal Trail system at the driveway entrance. The amazing accessory residence is currently being refreshed... this could be perfect for multi-generational needs. (id:59116)
Property Details
| MLS® Number | 10306924 |
| Property Type | Single Family |
| Neigbourhood | South BX |
| Features | One Balcony |
| ViewType | City View, Lake View, Mountain View, Valley View |
Building
| BathroomTotal | 5 |
| BedroomsTotal | 4 |
| BasementType | Full |
| ConstructedDate | 2009 |
| ConstructionStyleAttachment | Detached |
| CoolingType | Central Air Conditioning |
| ExteriorFinish | Composite Siding |
| FireProtection | Smoke Detector Only |
| FireplaceFuel | Wood |
| FireplacePresent | Yes |
| FireplaceType | Conventional |
| FlooringType | Carpeted, Ceramic Tile, Hardwood |
| HalfBathTotal | 2 |
| HeatingType | Forced Air, See Remarks |
| RoofMaterial | Asphalt Shingle |
| RoofStyle | Unknown |
| StoriesTotal | 2 |
| SizeInterior | 3300 Sqft |
| Type | House |
| UtilityWater | Municipal Water |
Parking
| See Remarks | |
| Heated Garage | |
| Other |
Land
| Acreage | Yes |
| LandscapeFeatures | Underground Sprinkler |
| Sewer | Septic Tank |
| SizeFrontage | 233 Ft |
| SizeIrregular | 4.85 |
| SizeTotal | 4.85 Ac|1 - 5 Acres |
| SizeTotalText | 4.85 Ac|1 - 5 Acres |
| ZoningType | Residential |
Rooms
| Level | Type | Length | Width | Dimensions |
|---|---|---|---|---|
| Second Level | Laundry Room | 14'4'' x 7'6'' | ||
| Second Level | 2pc Ensuite Bath | Measurements not available | ||
| Second Level | Bedroom | 11'2'' x 10'8'' | ||
| Second Level | 4pc Ensuite Bath | Measurements not available | ||
| Second Level | Bedroom | 11'6'' x 10'4'' | ||
| Second Level | 5pc Ensuite Bath | Measurements not available | ||
| Second Level | Primary Bedroom | 15'0'' x 15'0'' | ||
| Basement | Family Room | 21'5'' x 15'0'' | ||
| Basement | 4pc Bathroom | Measurements not available | ||
| Basement | Bedroom | 12'0'' x 9'10'' | ||
| Main Level | Den | 10'0'' x 10'0'' | ||
| Main Level | 2pc Bathroom | 4'0'' x 6'0'' | ||
| Main Level | Mud Room | 11'8'' x 7'6'' | ||
| Main Level | Dining Room | 11'0'' x 16'0'' | ||
| Main Level | Living Room | 20'9'' x 15'0'' | ||
| Main Level | Pantry | 4'6'' x 14'6'' | ||
| Main Level | Kitchen | 15'0'' x 16'9'' |
https://www.realtor.ca/real-estate/26621969/4503-briggs-road-vernon-south-bx
Interested?
Contact us for more information
Steve Onsorge
3405 27 St
Vernon, British Columbia V1T 4W8




