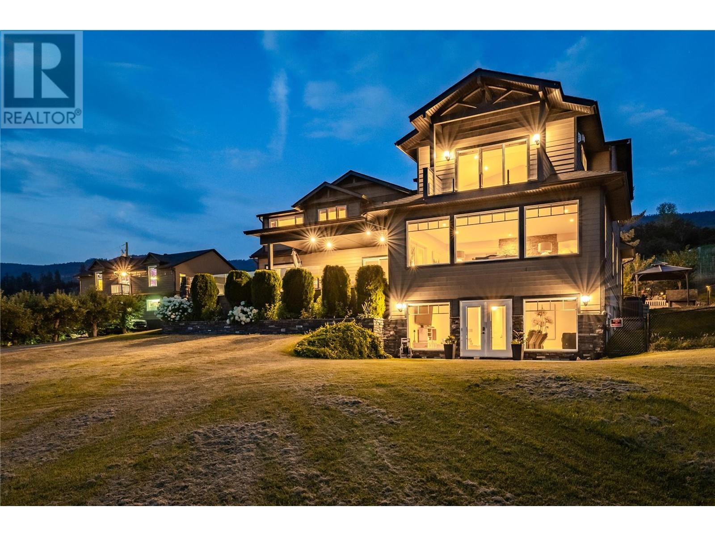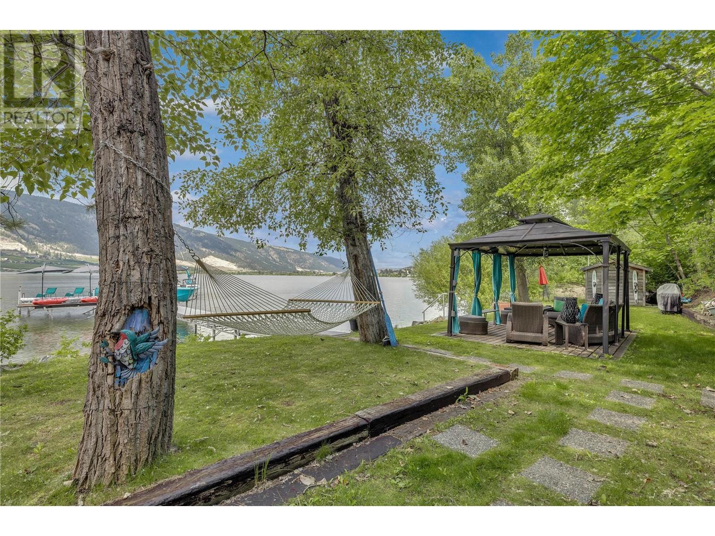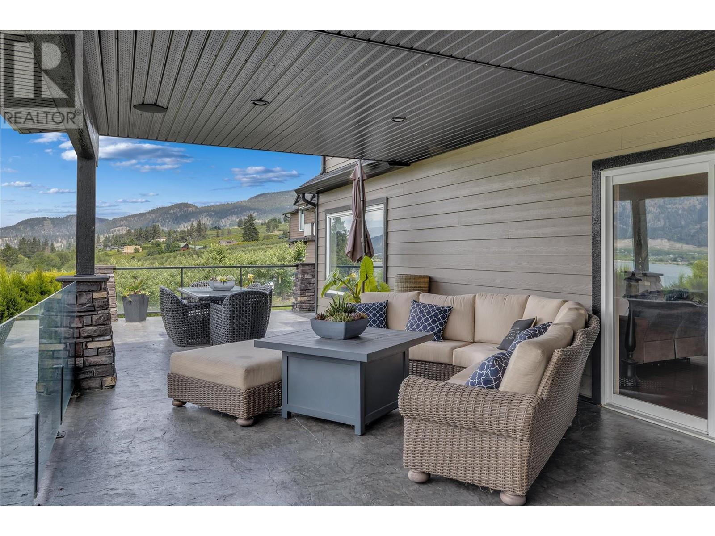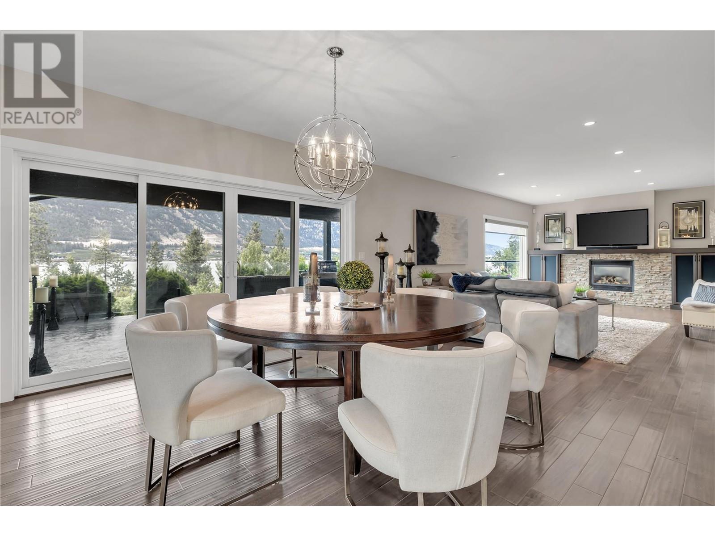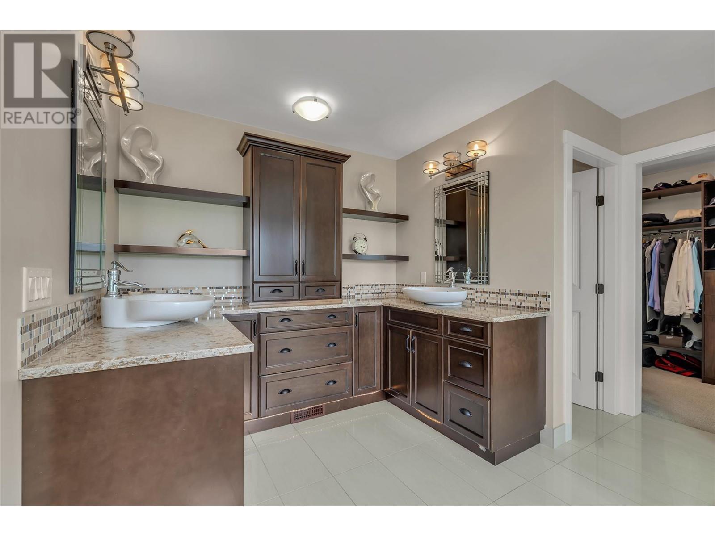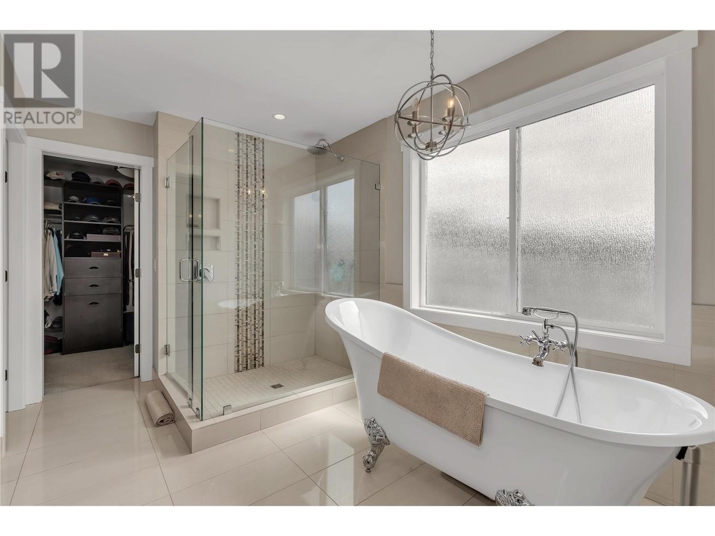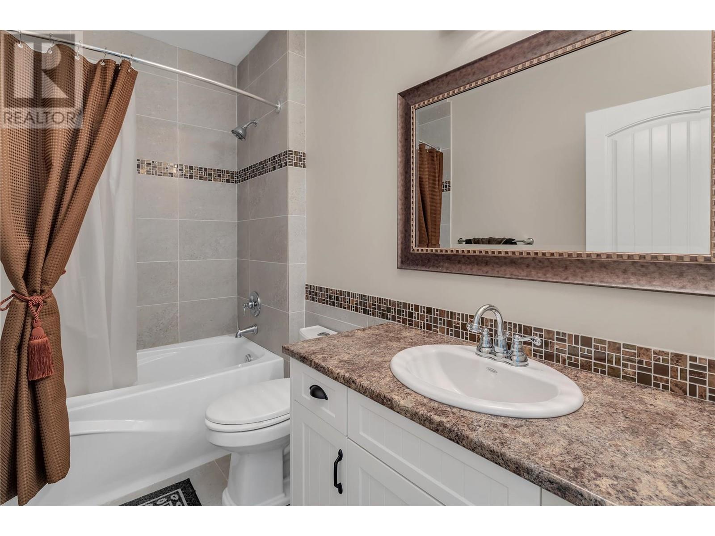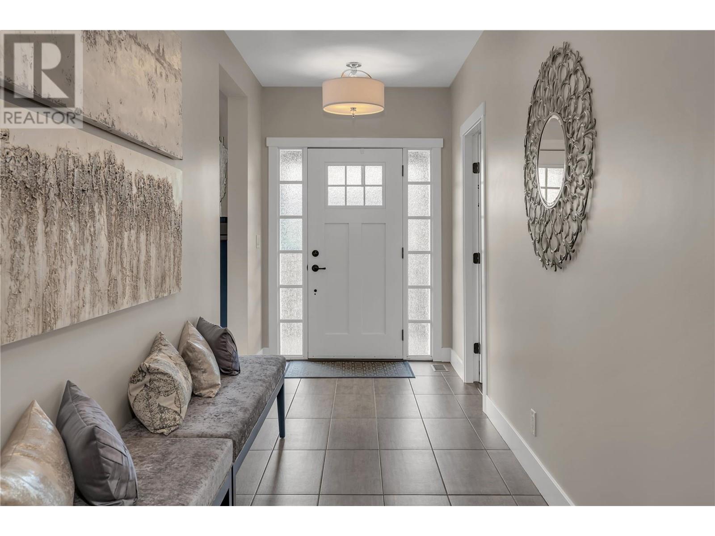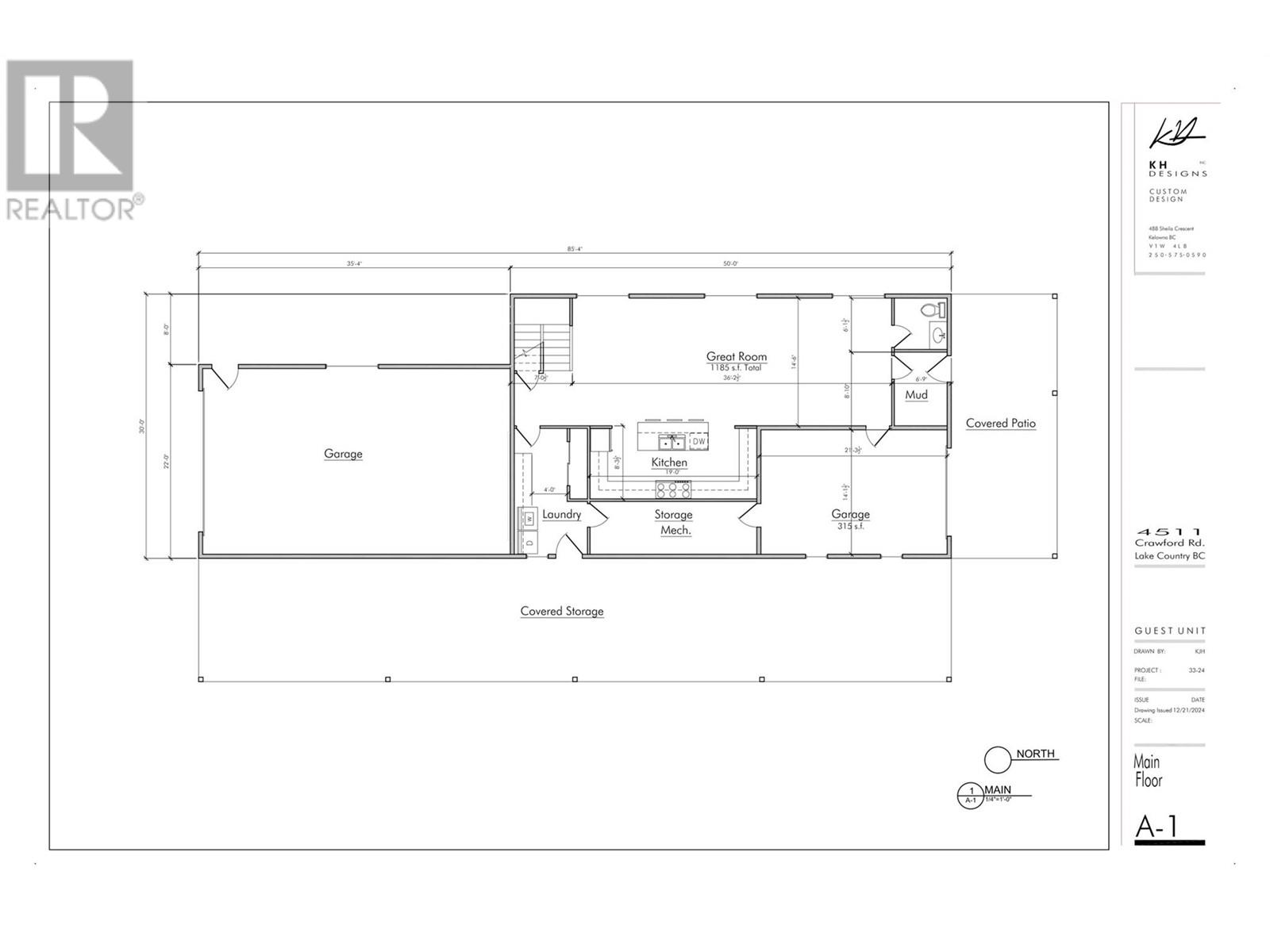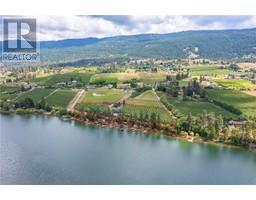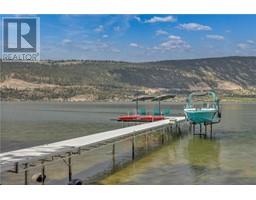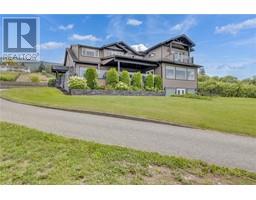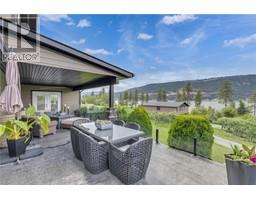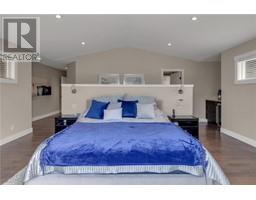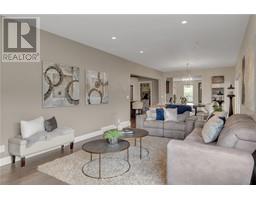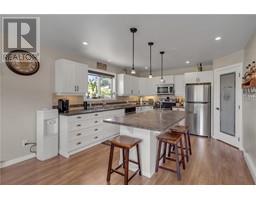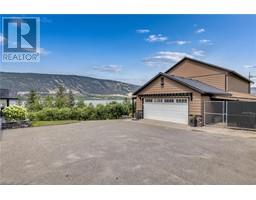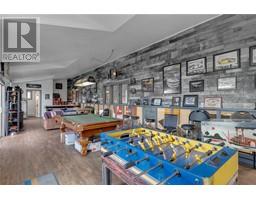4511 Crawford Road Lake Country, British Columbia V4V 2C7
$6,490,000
EXTRAVAGANT WATERFRONT ESTATE! Boasting two residences, along with a remarkable detached shop, nestled on 5+ acres of prime waterfront property, this estate is truly unparalleled. With a staggering 1000 feet of private beachfront and a dock equipped with hydraulic lifts and integrated lighting, every aspect of waterfront living has been meticulously curated. Adding to its allure, the property features agritourism zoning, permitting up to 5 permanent structure sleeping units, affording great potential for expansion and additional living structures. Professional Drawings are available for AirBnB suites over the garage. A legal carriage home offers two beds and two baths, providing flexibility and convenience. Moreover, take advantage of the grandfathered zoning allowing for the rental of six beach lots, ensuring lucrative passive income. The main residence with five beds and four baths, exudes elegance and sophistication with high-end finishes, breathtaking lake views, and luxurious amenities such as a butler's pantry, theatre room, and a master suite fit for royalty, complete with a fireplace, private deck, and opulent ensuite bathroom. Ample garage space, totaling over 3200 sq.ft., includes a hoist bay and mezzanine office, catering to automotive enthusiasts and professionals alike. Step outside to discover meticulously manicured landscaping, flourishing fruit trees, and an outdoor kitchen/wet bar, perfect for entertaining guests against the backdrop of stunning lake vistas. (id:59116)
Property Details
| MLS® Number | 10328651 |
| Property Type | Single Family |
| Neigbourhood | Lake Country East / Oyama |
| Community Features | Rural Setting, Pets Allowed, Rentals Allowed |
| Features | Private Setting, Treed, Irregular Lot Size, Sloping, Central Island, Two Balconies |
| Parking Space Total | 20 |
| Structure | Dock |
| View Type | Lake View, Mountain View, View (panoramic) |
Building
| Bathroom Total | 5 |
| Bedrooms Total | 7 |
| Appliances | Refrigerator, Dishwasher, Dryer, Range - Gas, Microwave, Washer |
| Architectural Style | Contemporary, Other, Split Level Entry |
| Basement Type | Full |
| Constructed Date | 1920 |
| Construction Style Attachment | Detached |
| Construction Style Split Level | Other |
| Cooling Type | Central Air Conditioning |
| Exterior Finish | Brick, Vinyl Siding |
| Fireplace Fuel | Gas |
| Fireplace Present | Yes |
| Fireplace Type | Insert |
| Flooring Type | Carpeted, Tile, Vinyl |
| Half Bath Total | 1 |
| Heating Fuel | Electric |
| Heating Type | Forced Air, See Remarks |
| Roof Material | Asphalt Shingle |
| Roof Style | Unknown |
| Stories Total | 2 |
| Size Interior | 6,947 Ft2 |
| Type | House |
| Utility Water | Irrigation District |
Parking
| See Remarks | |
| Attached Garage | 5 |
| Detached Garage | 5 |
| Heated Garage | |
| Oversize |
Land
| Acreage | Yes |
| Fence Type | Fence |
| Landscape Features | Landscaped, Sloping, Underground Sprinkler |
| Sewer | Septic Tank |
| Size Frontage | 334 Ft |
| Size Irregular | 5.36 |
| Size Total | 5.36 Ac|5 - 10 Acres |
| Size Total Text | 5.36 Ac|5 - 10 Acres |
| Surface Water | Lake |
| Zoning Type | Unknown |
Rooms
| Level | Type | Length | Width | Dimensions |
|---|---|---|---|---|
| Second Level | 5pc Ensuite Bath | 14'0'' x 11'5'' | ||
| Second Level | Primary Bedroom | 18'10'' x 12'1'' | ||
| Second Level | Laundry Room | 9'9'' x 13'10'' | ||
| Second Level | 3pc Bathroom | 5'11'' x 8'9'' | ||
| Second Level | Bedroom | 13'2'' x 13'11'' | ||
| Second Level | Bedroom | 12'4'' x 19'2'' | ||
| Third Level | Dining Room | 10'10'' x 12'10'' | ||
| Third Level | Foyer | 13'3'' x 7'5'' | ||
| Basement | Media | 14'11'' x 23'8'' | ||
| Basement | Laundry Room | 13'10'' x 9'9'' | ||
| Basement | Bedroom | 11'11'' x 10'11'' | ||
| Basement | 4pc Bathroom | 5'3'' x 9'4'' | ||
| Basement | Bedroom | 10'11'' x 13'5'' | ||
| Main Level | Family Room | 24'10'' x 19'4'' | ||
| Main Level | Dining Room | 18'1'' x 25'7'' | ||
| Main Level | Pantry | 6'5'' x 14'11'' | ||
| Main Level | 2pc Bathroom | 5'9'' x 10'7'' | ||
| Main Level | Kitchen | 17'0'' x 16'10'' | ||
| Main Level | Other | 15'2'' x 12'4'' | ||
| Main Level | Living Room | 20'11'' x 12'4'' | ||
| Main Level | Foyer | 18'6'' x 5'10'' | ||
| Main Level | Den | 14'0'' x 10'8'' | ||
| Main Level | Mud Room | 6'5'' x 13'2'' | ||
| Additional Accommodation | Primary Bedroom | 14'9'' x 9'11'' | ||
| Additional Accommodation | Kitchen | 12'8'' x 12'2'' | ||
| Additional Accommodation | Full Bathroom | 9'11'' x 5'0'' | ||
| Additional Accommodation | Bedroom | 9'11'' x 11'9'' |
https://www.realtor.ca/real-estate/27661555/4511-crawford-road-lake-country-lake-country-east-oyama
Contact Us
Contact us for more information
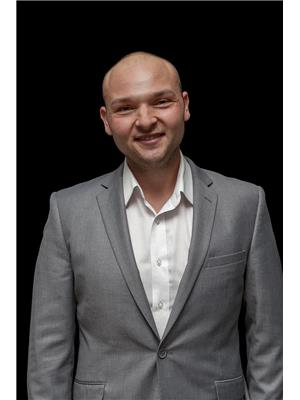
Jason Abougoush
2700 Richter St
Kelowna, British Columbia V1Y 2R5

Rob Nelson
www.kelownalife.ca/kelowna-life/rob-nelson
https://www.facebook.com/kelownalife/
https://www.linkedin.com/in/robnelsonkelownalife/
https://www.instagram.com/kelownalife/
2700 Richter St
Kelowna, British Columbia V1Y 2R5

Ethan Rutley
Personal Real Estate Corporation
2700 Richter St
Kelowna, British Columbia V1Y 2R5




