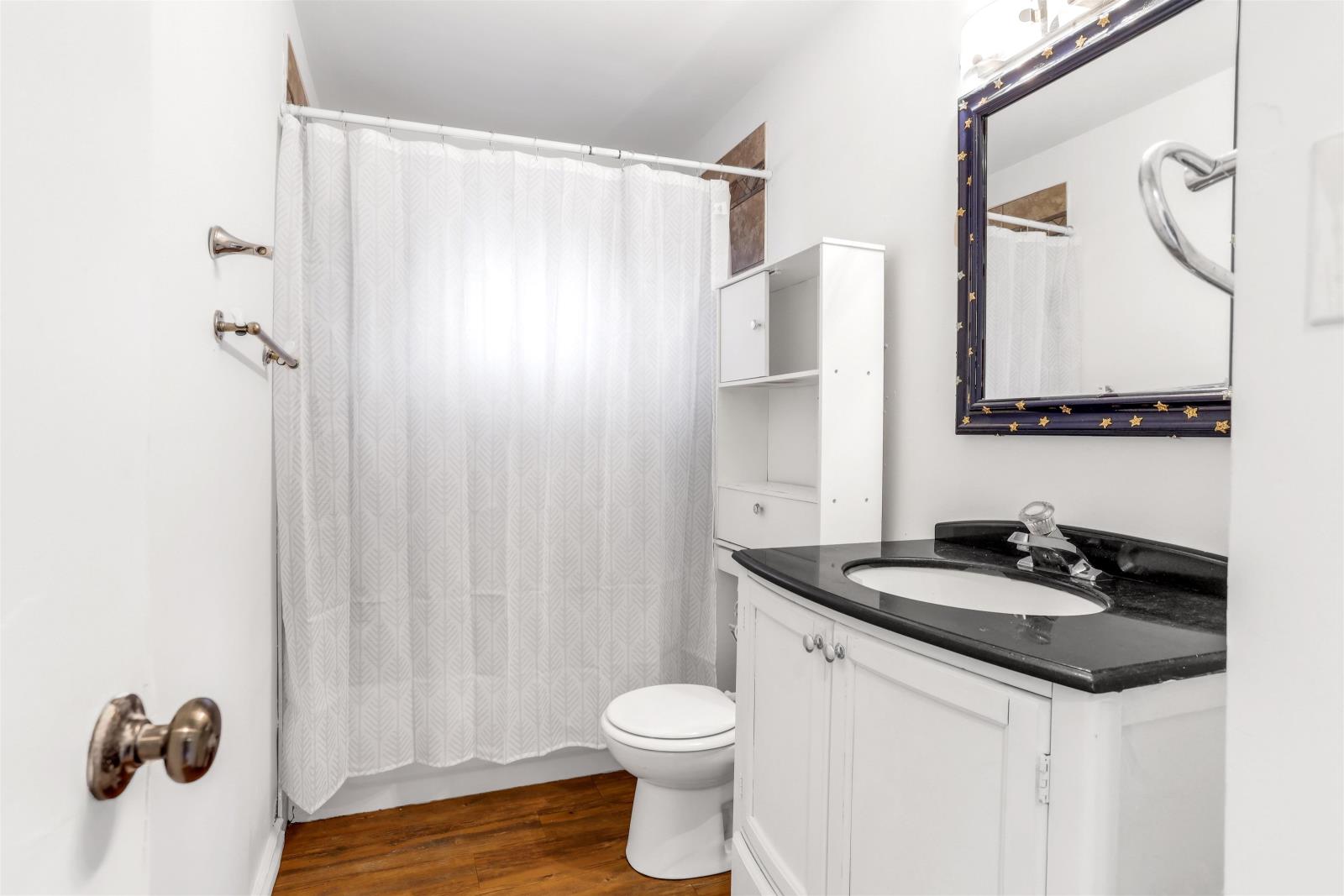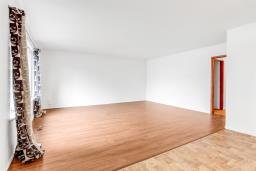45320 Crescent Drive, Chilliwack Proper West Chilliwack, British Columbia V2P 1G7
$849,000
Discover this exceptional property, ideal for investors and builders, situated on a generous 10,149 sqft lot. This 5-bedroom, 2-bathroom rancher has recently been rezoned to R1-C, allowing for potential subdivision into two lots, enhancing its investment value. The spacious layout includes a vacant 3-bedroom main living area and a 2-bedroom suite, perfect for generating rental income. Recent updates, including fresh interior paint and new vinyl windows, ensure a modern and inviting home. Located in a desirable neighbourhood, this property offers convenience and recreational opportunities with close proximity to schools, shopping, and beautiful Stewart Park, perfect for outdoor activities. Don't miss this outstanding opportunity to build equity in a thriving area! (id:59116)
Property Details
| MLS® Number | R2945650 |
| Property Type | Single Family |
| ViewType | View |
Building
| BathroomTotal | 2 |
| BedroomsTotal | 5 |
| Amenities | Laundry - In Suite |
| Appliances | Washer, Dryer, Refrigerator, Stove, Dishwasher |
| BasementDevelopment | Finished |
| BasementType | Unknown (finished) |
| ConstructedDate | 1965 |
| ConstructionStyleAttachment | Detached |
| HeatingType | Forced Air |
| StoriesTotal | 2 |
| SizeInterior | 2476 Sqft |
| Type | House |
Parking
| Carport |
Land
| Acreage | Yes |
| SizeIrregular | 10149 |
| SizeTotal | 10149.0000 |
| SizeTotalText | 10149.0000 |
Rooms
| Level | Type | Length | Width | Dimensions |
|---|---|---|---|---|
| Basement | Kitchen | 13 ft ,7 in | 10 ft ,9 in | 13 ft ,7 in x 10 ft ,9 in |
| Basement | Living Room | 25 ft ,3 in | 16 ft ,9 in | 25 ft ,3 in x 16 ft ,9 in |
| Basement | Laundry Room | 11 ft ,9 in | 11 ft ,9 in | 11 ft ,9 in x 11 ft ,9 in |
| Basement | Bedroom 5 | 11 ft ,9 in | 10 ft ,5 in | 11 ft ,9 in x 10 ft ,5 in |
| Basement | Bedroom 6 | 10 ft ,9 in | 9 ft ,9 in | 10 ft ,9 in x 9 ft ,9 in |
| Main Level | Kitchen | 10 ft ,5 in | 14 ft ,1 in | 10 ft ,5 in x 14 ft ,1 in |
| Main Level | Dining Room | 10 ft ,9 in | 13 ft ,1 in | 10 ft ,9 in x 13 ft ,1 in |
| Main Level | Living Room | 17 ft ,6 in | 14 ft ,1 in | 17 ft ,6 in x 14 ft ,1 in |
| Main Level | Bedroom 2 | 11 ft ,4 in | 12 ft ,5 in | 11 ft ,4 in x 12 ft ,5 in |
| Main Level | Bedroom 3 | 13 ft ,4 in | 11 ft ,4 in | 13 ft ,4 in x 11 ft ,4 in |
| Main Level | Bedroom 4 | 10 ft ,5 in | 9 ft ,8 in | 10 ft ,5 in x 9 ft ,8 in |
https://www.realtor.ca/real-estate/27672841/45320-crescent-drive-chilliwack-proper-west-chilliwack
Interested?
Contact us for more information
Guri Kang
Personal Real Estate Corporation
305 -15288 54a Avenue
Surrey, British Columbia V3S 6T4











































