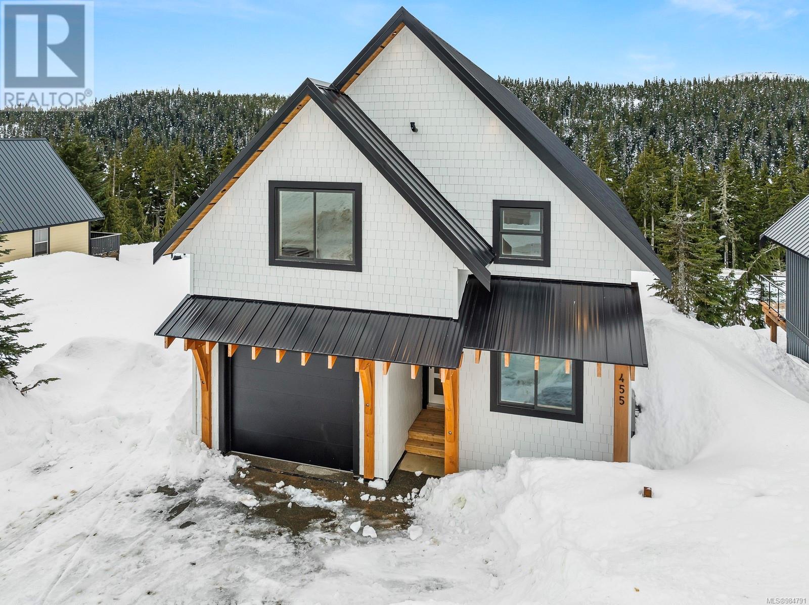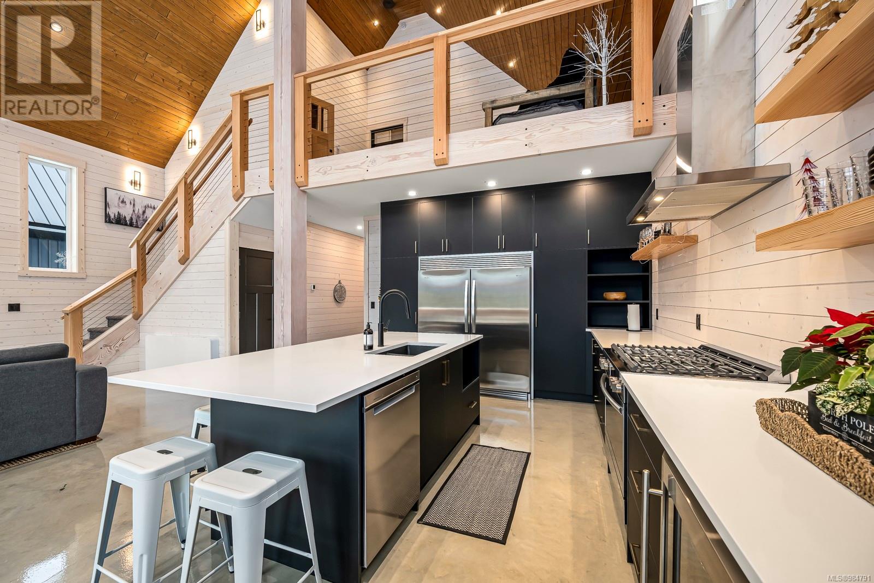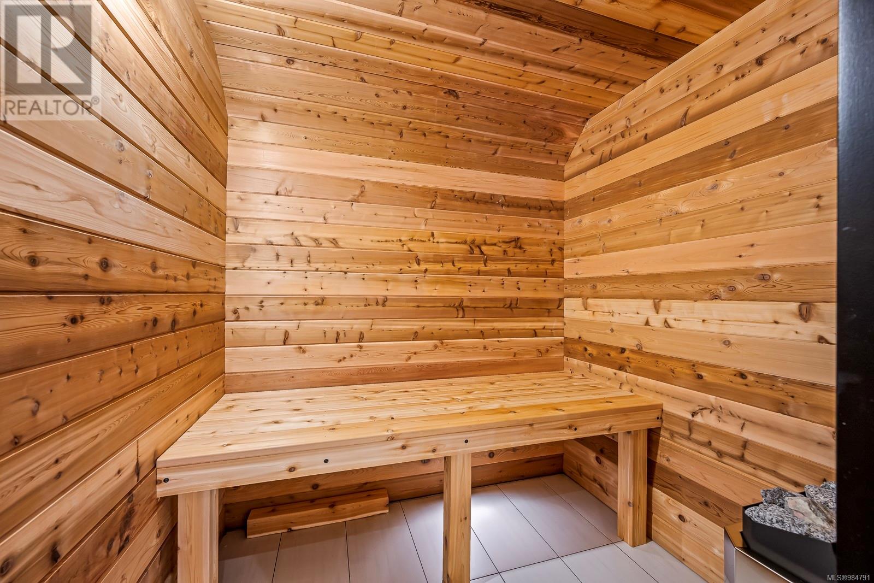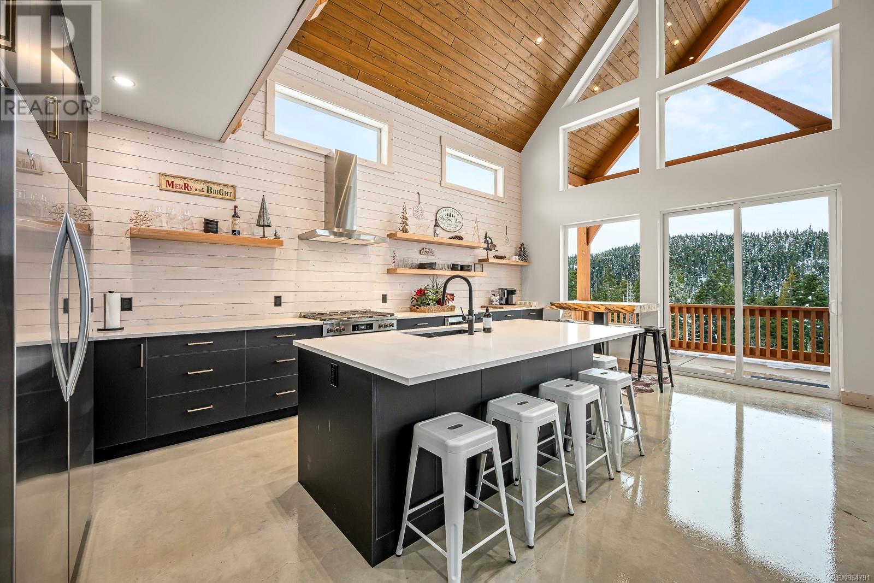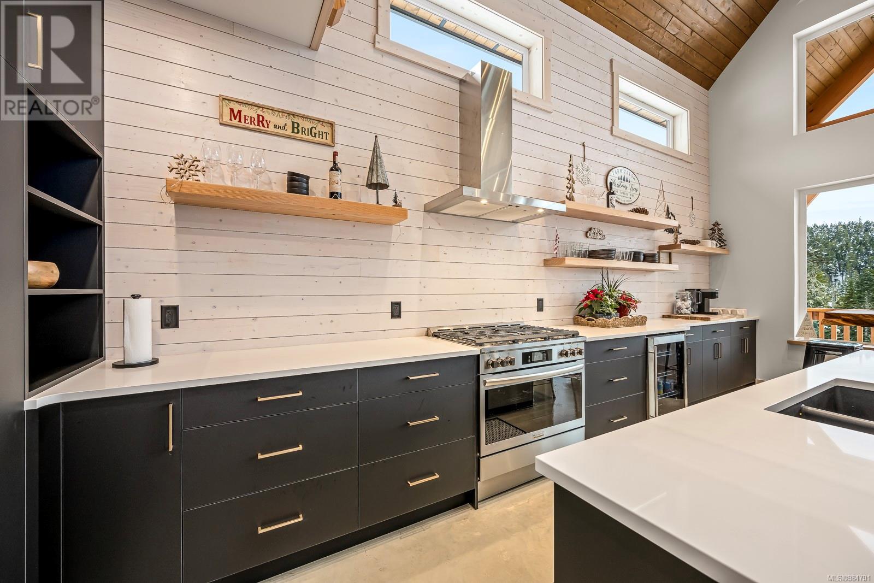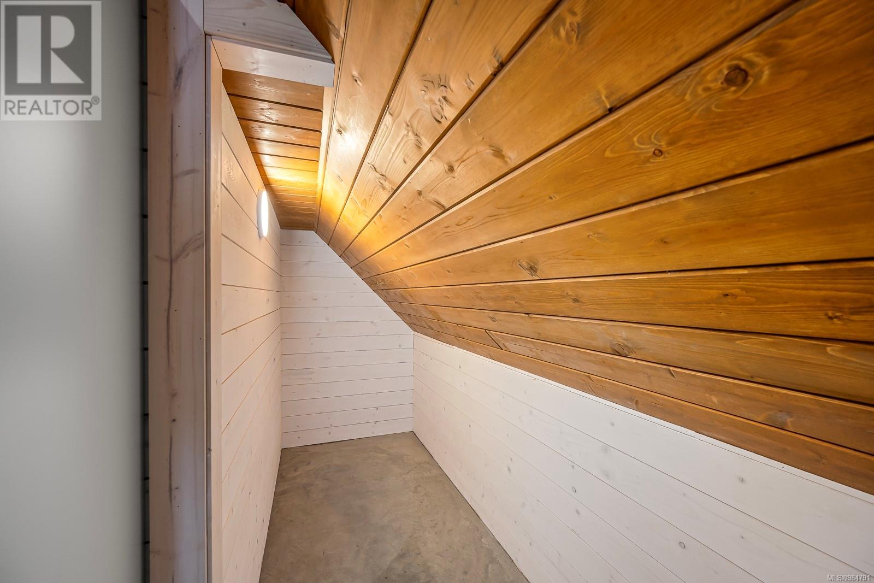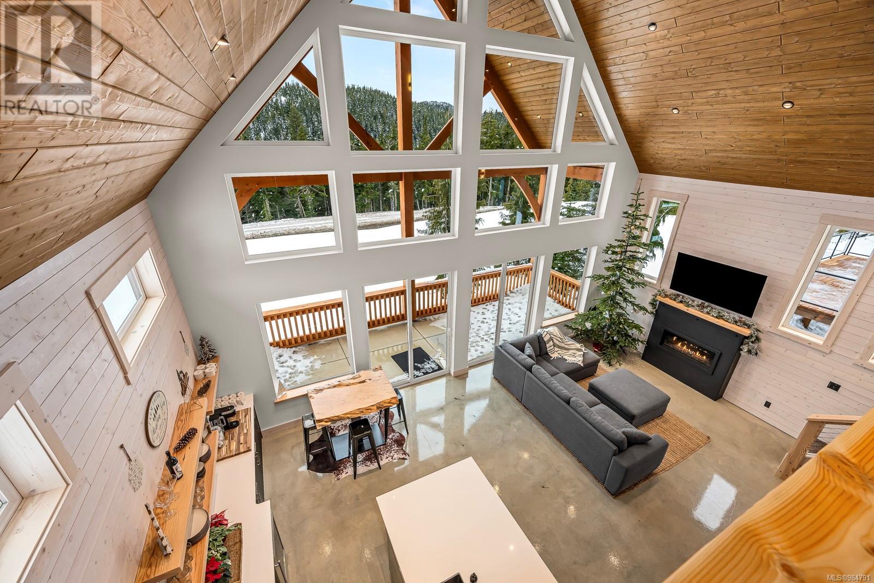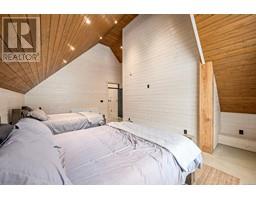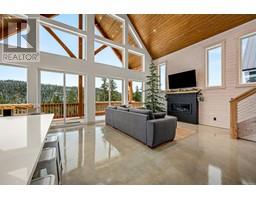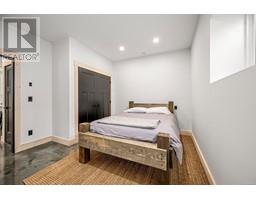455 Arrowsmith Ridge Courtenay, British Columbia V9J 1L0
$1,599,000Maintenance,
$170 Monthly
Maintenance,
$170 MonthlyWelcome to your future retreat on Mount Washington! This stunning chalet boasts breathtaking views of Paradise Meadows and surrounding mountains. Inside, floor-to-ceiling windows flood the space with natural light, showcasing nature's beauty. The main house features 2367 sq ft of living space over 2 floors, with 3 bedrooms and 2 bathrooms, plus a custom kitchen ideal for meals and entertaining. A 42-inch linear propane fireplace adds warmth, and the covered concrete deck is perfect for relaxation. Additional highlights include vaulted ceilings, a loft area, sauna, custom shower in the ensuite, and views of the ski hills from the primary bedroom. The lower level has a legal, fully contained suite of 930 sq ft with 2 bedrooms and 2 bathrooms. Built to high standards, the chalet includes concrete floors, an ICF foundation, hydronic heat pump, and energy-efficient insulation. Enjoy skiing, snowboarding, and hiking—all from this exceptional mountain retreat! (id:59116)
Property Details
| MLS® Number | 984791 |
| Property Type | Single Family |
| Neigbourhood | Mt Washington |
| Community Features | Pets Allowed With Restrictions, Family Oriented |
| Features | Other |
| Parking Space Total | 2 |
| Plan | Vis6247 |
| View Type | Mountain View |
Building
| Bathroom Total | 4 |
| Bedrooms Total | 5 |
| Architectural Style | Westcoast |
| Constructed Date | 2024 |
| Cooling Type | Air Conditioned |
| Fireplace Present | Yes |
| Fireplace Total | 1 |
| Heating Fuel | Other |
| Heating Type | Heat Pump, Hot Water |
| Size Interior | 3,785 Ft2 |
| Total Finished Area | 3785 Sqft |
| Type | House |
Land
| Access Type | Road Access |
| Acreage | No |
| Size Irregular | 5227 |
| Size Total | 5227 Sqft |
| Size Total Text | 5227 Sqft |
| Zoning Description | Mtw-cd_ra-2 |
| Zoning Type | Residential |
Rooms
| Level | Type | Length | Width | Dimensions |
|---|---|---|---|---|
| Second Level | Sauna | 6'9 x 5'10 | ||
| Second Level | Loft | 18'7 x 12'10 | ||
| Second Level | Ensuite | 10'8 x 10'7 | ||
| Second Level | Primary Bedroom | 21'9 x 14'4 | ||
| Lower Level | Bathroom | 9'3 x 6'10 | ||
| Lower Level | Bathroom | 12 ft | 5 ft | 12 ft x 5 ft |
| Lower Level | Bedroom | 11'9 x 10'1 | ||
| Lower Level | Bedroom | 12 ft | Measurements not available x 12 ft | |
| Main Level | Laundry Room | 9'11 x 8'7 | ||
| Main Level | Bathroom | 5 ft | Measurements not available x 5 ft | |
| Main Level | Bedroom | 12'5 x 10'1 | ||
| Main Level | Bedroom | 11'4 x 10'1 | ||
| Main Level | Living Room | 17'1 x 14'5 | ||
| Main Level | Dining Room | 14'3 x 10'5 | ||
| Main Level | Kitchen | 14 ft | 14 ft x Measurements not available | |
| Main Level | Entrance | 7'4 x 4'3 | ||
| Additional Accommodation | Living Room | 15'5 x 13'11 | ||
| Additional Accommodation | Kitchen | 17'10 x 11'9 |
https://www.realtor.ca/real-estate/27837200/455-arrowsmith-ridge-courtenay-mt-washington
Contact Us
Contact us for more information
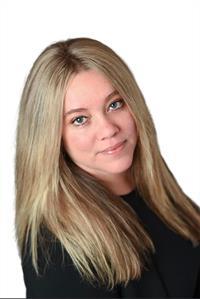
Corissa Langhorn
#2 - 3179 Barons Rd
Nanaimo, British Columbia V9T 5W5


