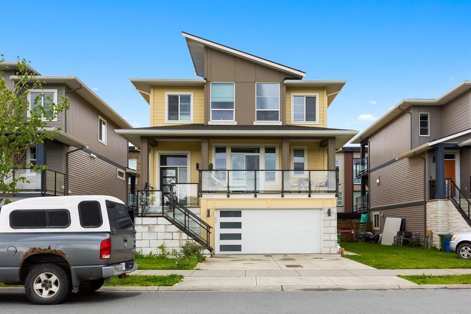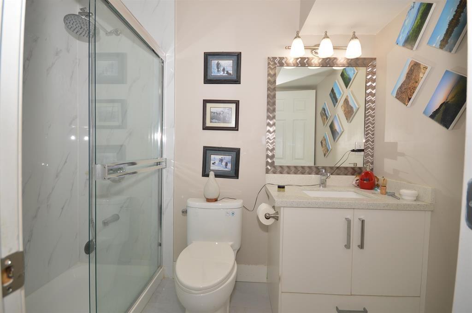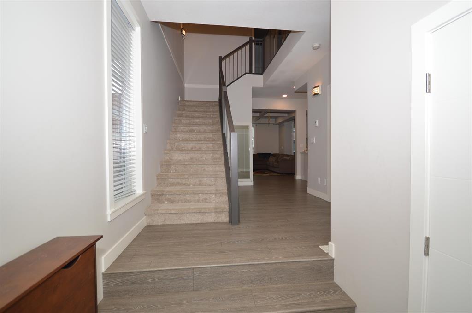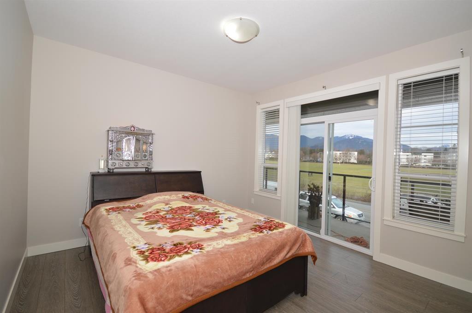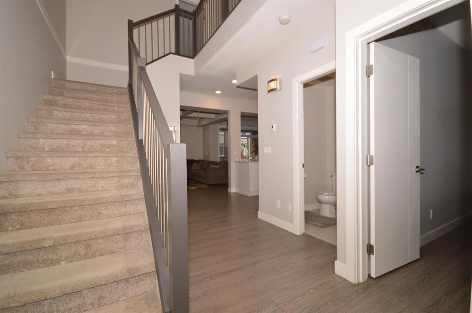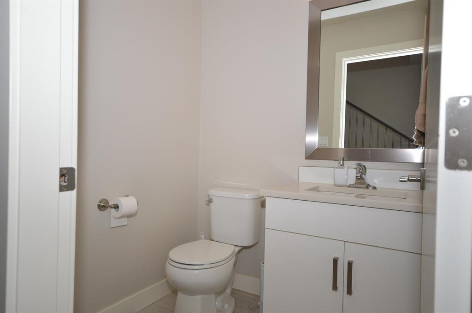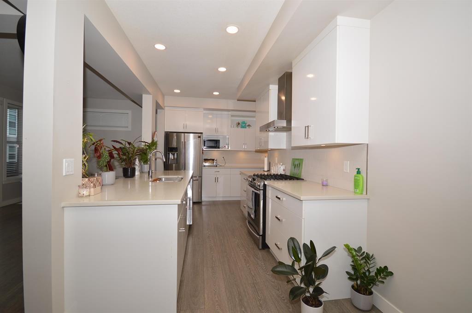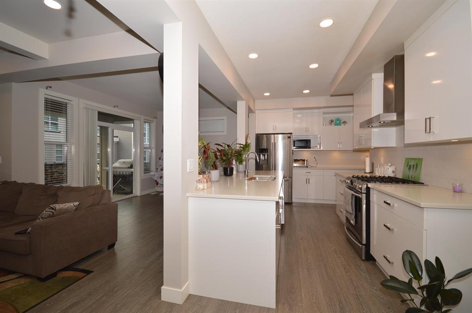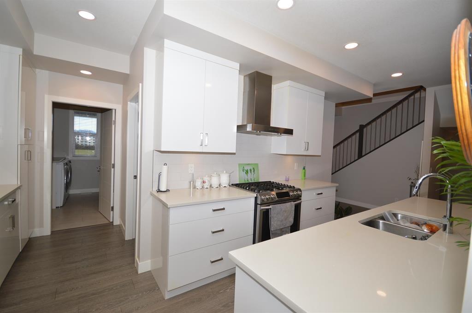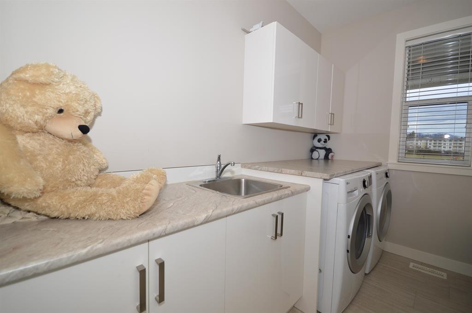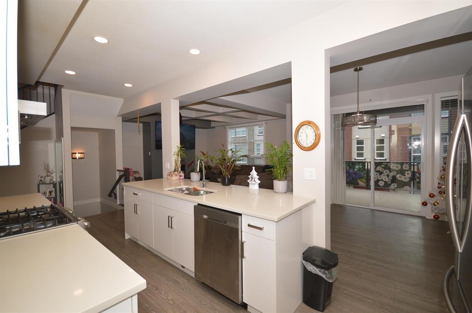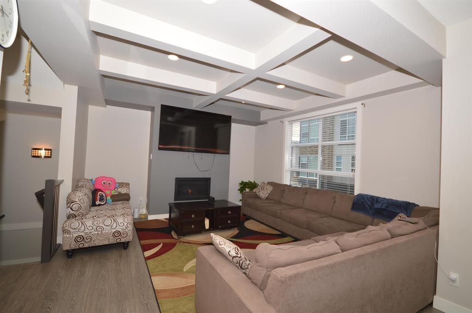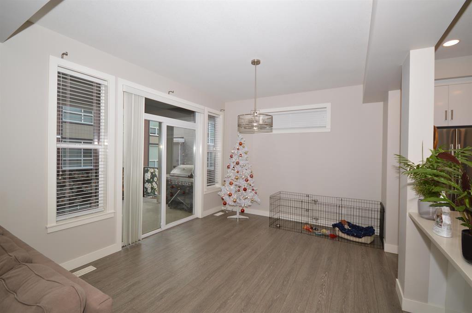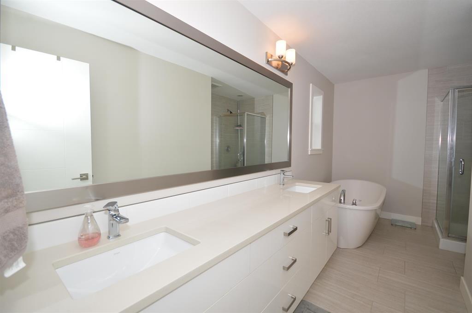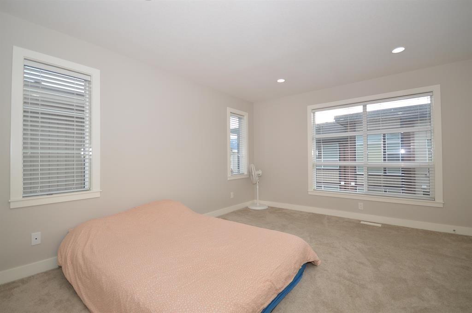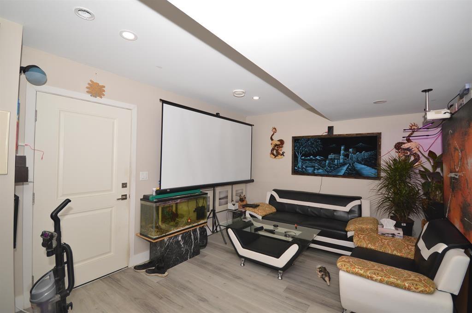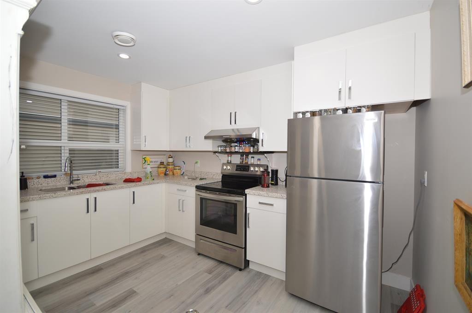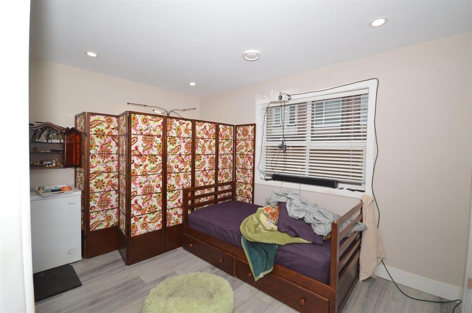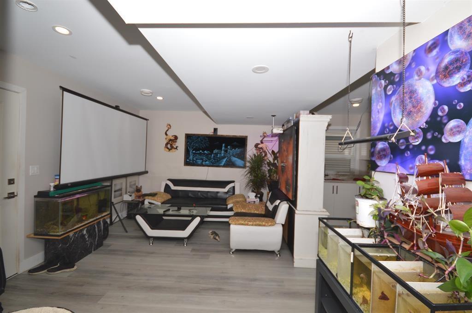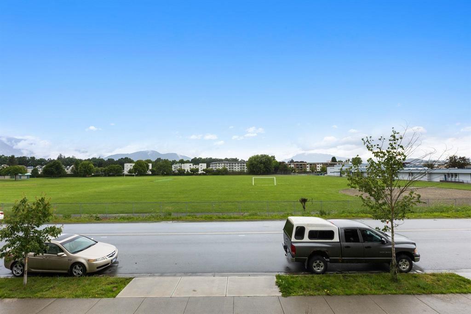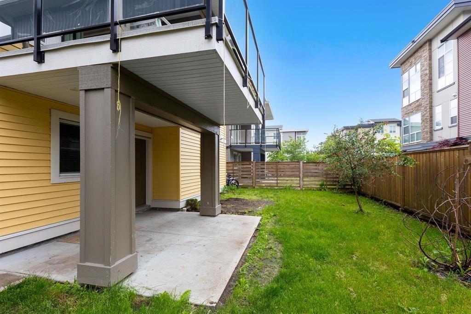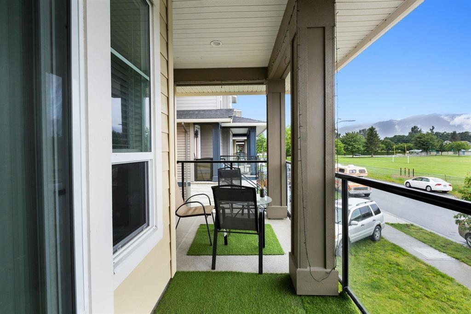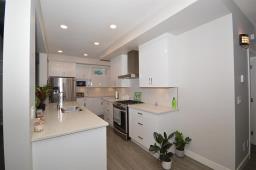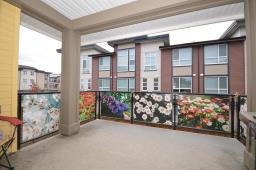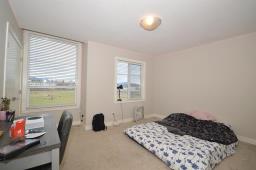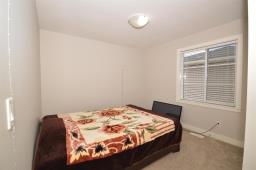45594 Meadowbrook Drive, Chilliwack Proper South Chilliwack, British Columbia V2P 0G6
$1,143,000
Court order sale built in 2019 5 bedrm, 4 bathrm perfect home very desirable location across the street from Meadowbrook park to raise your family ,modern 3 story with 1 bed room basement suit with separate entrance ,home has amazing finishing w/top quality kitchen ,stone counter tops, large island luxury spa bathroom, central air condition ,fenced yard, outside BBQ connections ,hi efficiency furnace tank-less water heater ,Embrace the fabulous area with amenities within walking distance to Meadowbrook park ,middle/high school , shopping ,transit ,close access to HWY 1, BEAUTIFUL PLAYGROUND RITR IN FRONT. (id:59116)
Property Details
| MLS® Number | R2955205 |
| Property Type | Single Family |
| View Type | City View, Mountain View |
Building
| Bathroom Total | 4 |
| Bedrooms Total | 5 |
| Basement Development | Finished |
| Basement Type | Full (finished) |
| Constructed Date | 2019 |
| Construction Style Attachment | Detached |
| Fireplace Present | Yes |
| Fireplace Total | 1 |
| Heating Fuel | Electric |
| Heating Type | Forced Air |
| Stories Total | 3 |
| Size Interior | 3,015 Ft2 |
| Type | House |
Parking
| Garage | 2 |
Land
| Acreage | No |
| Size Frontage | 47 Ft ,7 In |
| Size Irregular | 3912 |
| Size Total | 3912 Sqft |
| Size Total Text | 3912 Sqft |
Rooms
| Level | Type | Length | Width | Dimensions |
|---|---|---|---|---|
| Above | Primary Bedroom | 12 ft ,1 in | 14 ft ,1 in | 12 ft ,1 in x 14 ft ,1 in |
| Above | Bedroom 2 | 10 ft ,3 in | 12 ft ,7 in | 10 ft ,3 in x 12 ft ,7 in |
| Above | Bedroom 3 | 13 ft | 12 ft ,9 in | 13 ft x 12 ft ,9 in |
| Above | Bedroom 4 | 13 ft ,1 in | 12 ft ,9 in | 13 ft ,1 in x 12 ft ,9 in |
| Above | Other | 8 ft ,3 in | 5 ft ,4 in | 8 ft ,3 in x 5 ft ,4 in |
| Basement | Kitchen | 11 ft ,9 in | 8 ft ,4 in | 11 ft ,9 in x 8 ft ,4 in |
| Basement | Living Room | 14 ft ,9 in | 11 ft ,6 in | 14 ft ,9 in x 11 ft ,6 in |
| Basement | Bedroom 5 | 12 ft ,1 in | 8 ft ,1 in | 12 ft ,1 in x 8 ft ,1 in |
| Main Level | Living Room | 12 ft | 11 ft ,1 in | 12 ft x 11 ft ,1 in |
| Main Level | Kitchen | 15 ft ,6 in | 13 ft ,5 in | 15 ft ,6 in x 13 ft ,5 in |
| Main Level | Family Room | 14 ft ,2 in | 14 ft ,1 in | 14 ft ,2 in x 14 ft ,1 in |
| Main Level | Pantry | 5 ft ,1 in | 5 ft ,4 in | 5 ft ,1 in x 5 ft ,4 in |
| Main Level | Foyer | 5 ft ,5 in | 3 ft ,1 in | 5 ft ,5 in x 3 ft ,1 in |
| Main Level | Dining Room | 13 ft ,2 in | 11 ft | 13 ft ,2 in x 11 ft |
Contact Us
Contact us for more information

Harminder Pattar
Personal Real Estate Corporation
soldbyharminder.ca/
#201 - 2010 East 48th Avenue
Vancouver, British Columbia V5P 1R8

