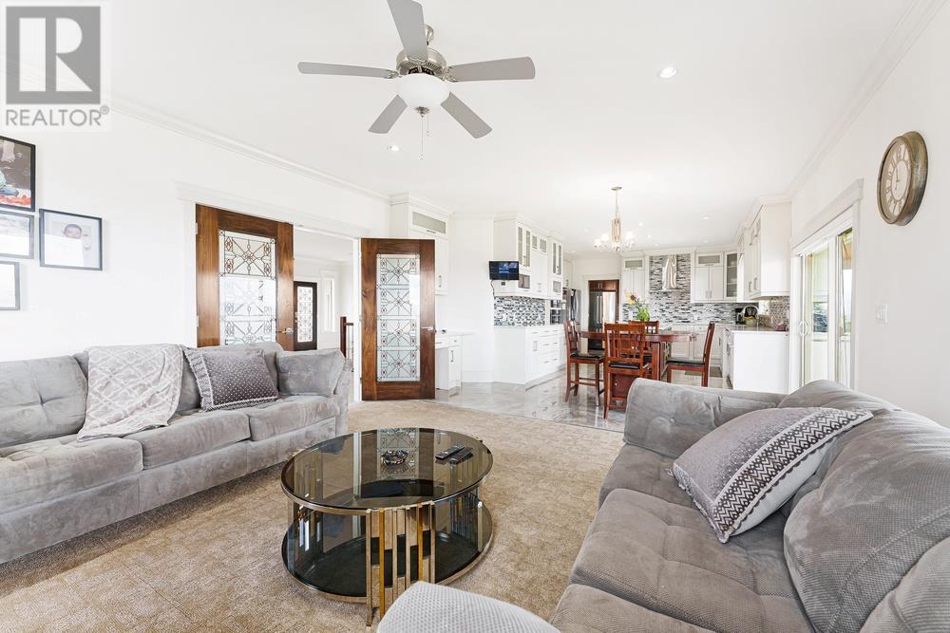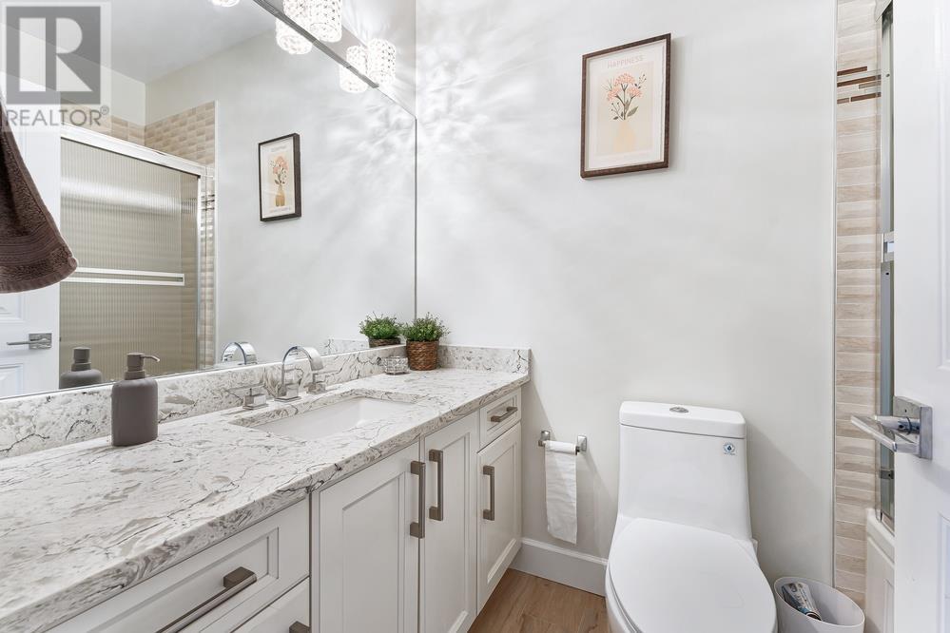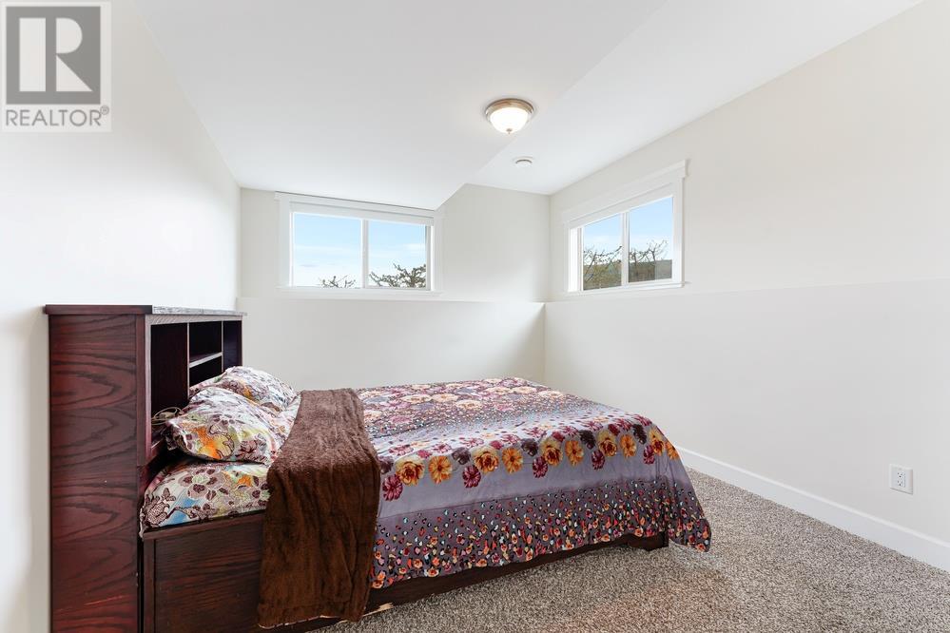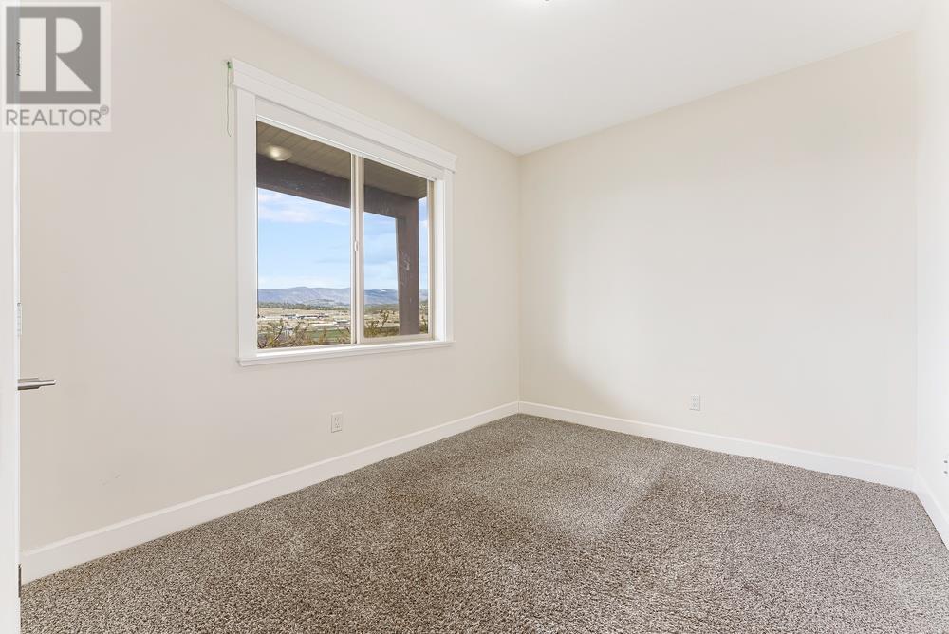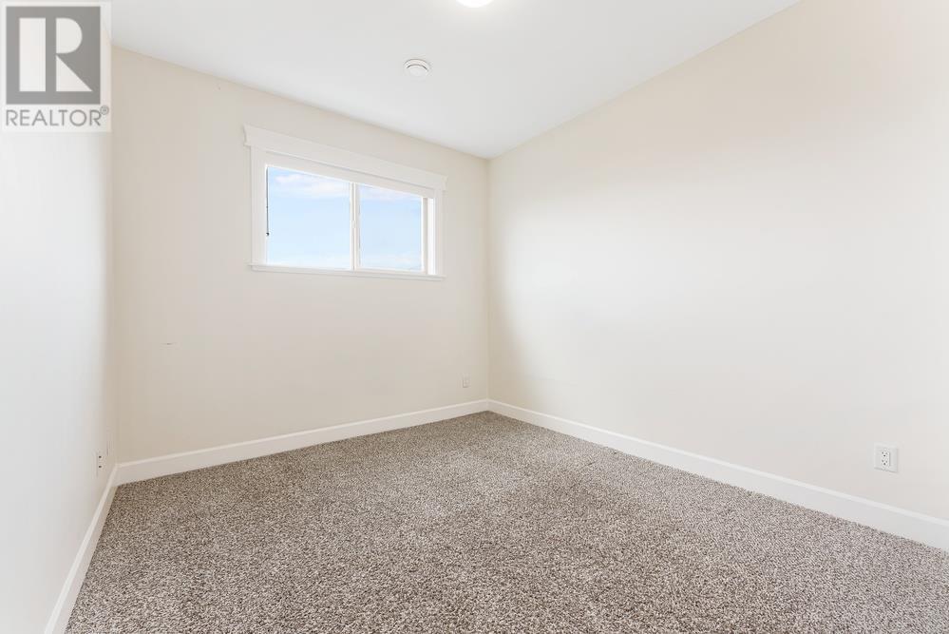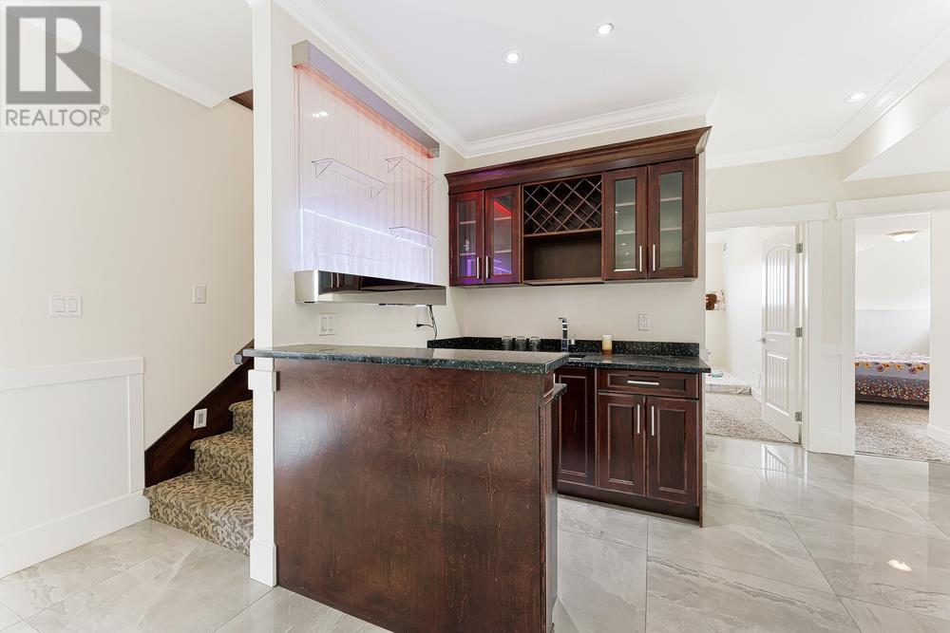4561 Rittich Road Kelowna, British Columbia V1P 1B4
$2,799,995
A beautiful Big house located centrally on a mountain which give 360 degree view of the mountains and city. This house have a very spacious 10 bedroom 8 Bathroom home with a 2 bed 1 bath room suite, which could be a mortgage helper! Enjoy the gorgeous lake, mountain, valley and airport views from the massive covered deck of this This custom built home boasts many features from the theatre room, to the wet bar granite counters in the kitchen. Along with with large inviting living areas, and a triple car garage, the property consists of approximately 3.5 acres of Staccato Cherries which are in full production as of 2022. Perfect Family home on a nice 5 plus acres, perfect hobby farm with lots of privacy and gorgeous views! Lots of options and opportunity await. (id:59116)
Property Details
| MLS® Number | 10331471 |
| Property Type | Single Family |
| Neigbourhood | Ellison |
| Community Features | Pets Allowed With Restrictions |
| Features | Balcony |
| Parking Space Total | 13 |
| Structure | Dock |
Building
| Bathroom Total | 5 |
| Bedrooms Total | 9 |
| Architectural Style | Ranch |
| Basement Type | Full |
| Constructed Date | 2015 |
| Construction Style Attachment | Detached |
| Cooling Type | Central Air Conditioning |
| Exterior Finish | Stucco |
| Fireplace Fuel | Electric,gas |
| Fireplace Present | Yes |
| Fireplace Type | Unknown,unknown |
| Flooring Type | Carpeted, Ceramic Tile |
| Heating Type | Forced Air, See Remarks |
| Roof Material | Asphalt Shingle |
| Roof Style | Unknown |
| Stories Total | 2 |
| Size Interior | 6,600 Ft2 |
| Type | House |
| Utility Water | Irrigation District |
Parking
| See Remarks | |
| Attached Garage | 3 |
Land
| Acreage | Yes |
| Sewer | Septic Tank |
| Size Irregular | 5.07 |
| Size Total | 5.07 Ac|5 - 10 Acres |
| Size Total Text | 5.07 Ac|5 - 10 Acres |
| Zoning Type | Agricultural |
Rooms
| Level | Type | Length | Width | Dimensions |
|---|---|---|---|---|
| Second Level | 3pc Ensuite Bath | 7'10'' x 6'10'' | ||
| Second Level | Bedroom | 12'3'' x 11'10'' | ||
| Second Level | Full Bathroom | 8'1'' x 4'8'' | ||
| Second Level | Other | 6'4'' x 6'0'' | ||
| Second Level | Media | 22'1'' x 10'7'' | ||
| Second Level | Recreation Room | 24'7'' x 23'10'' | ||
| Second Level | Bedroom | 10'11'' x 9'9'' | ||
| Second Level | Bedroom | 16'7'' x 10'10'' | ||
| Second Level | Bedroom | 16'7'' x 11'2'' | ||
| Second Level | Bedroom | 11'3'' x 9'3'' | ||
| Main Level | Full Bathroom | 7'11'' x 4'10'' | ||
| Main Level | Den | 12'2'' x 9'9'' | ||
| Main Level | Bedroom | 12'5'' x 12'3'' | ||
| Main Level | 3pc Ensuite Bath | 9'11'' x 4'9'' | ||
| Main Level | Bedroom | 17'6'' x 13'6'' | ||
| Main Level | Other | 8'11'' x 6'6'' | ||
| Main Level | Primary Bedroom | 20'6'' x 14'5'' | ||
| Main Level | 3pc Ensuite Bath | 9'11'' x 4'9'' | ||
| Main Level | Bedroom | 19'11'' x 12'5'' | ||
| Main Level | Laundry Room | 8'10'' x 5'9'' | ||
| Main Level | Kitchen | 15'11'' x 5'6'' | ||
| Main Level | Kitchen | 20'3'' x 13'2'' | ||
| Main Level | Family Room | 15'7'' x 15'4'' | ||
| Main Level | Dining Room | 16'10'' x 9'2'' | ||
| Main Level | Living Room | 16'10'' x 13'7'' |
https://www.realtor.ca/real-estate/27776482/4561-rittich-road-kelowna-ellison
Contact Us
Contact us for more information

Mandeep Singh
#720 - 999 West Broadway
Vancouver, British Columbia V5Z 1K5


