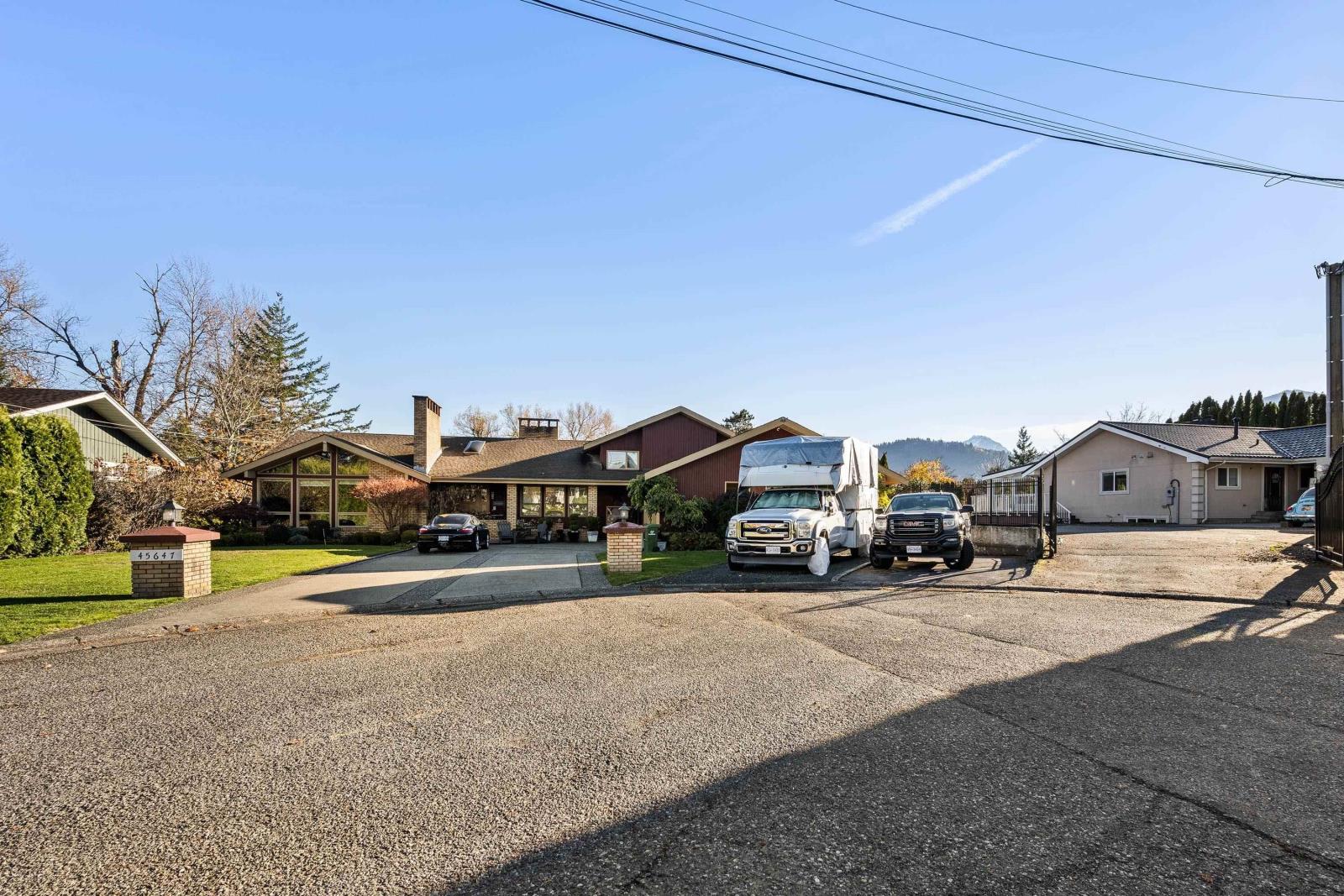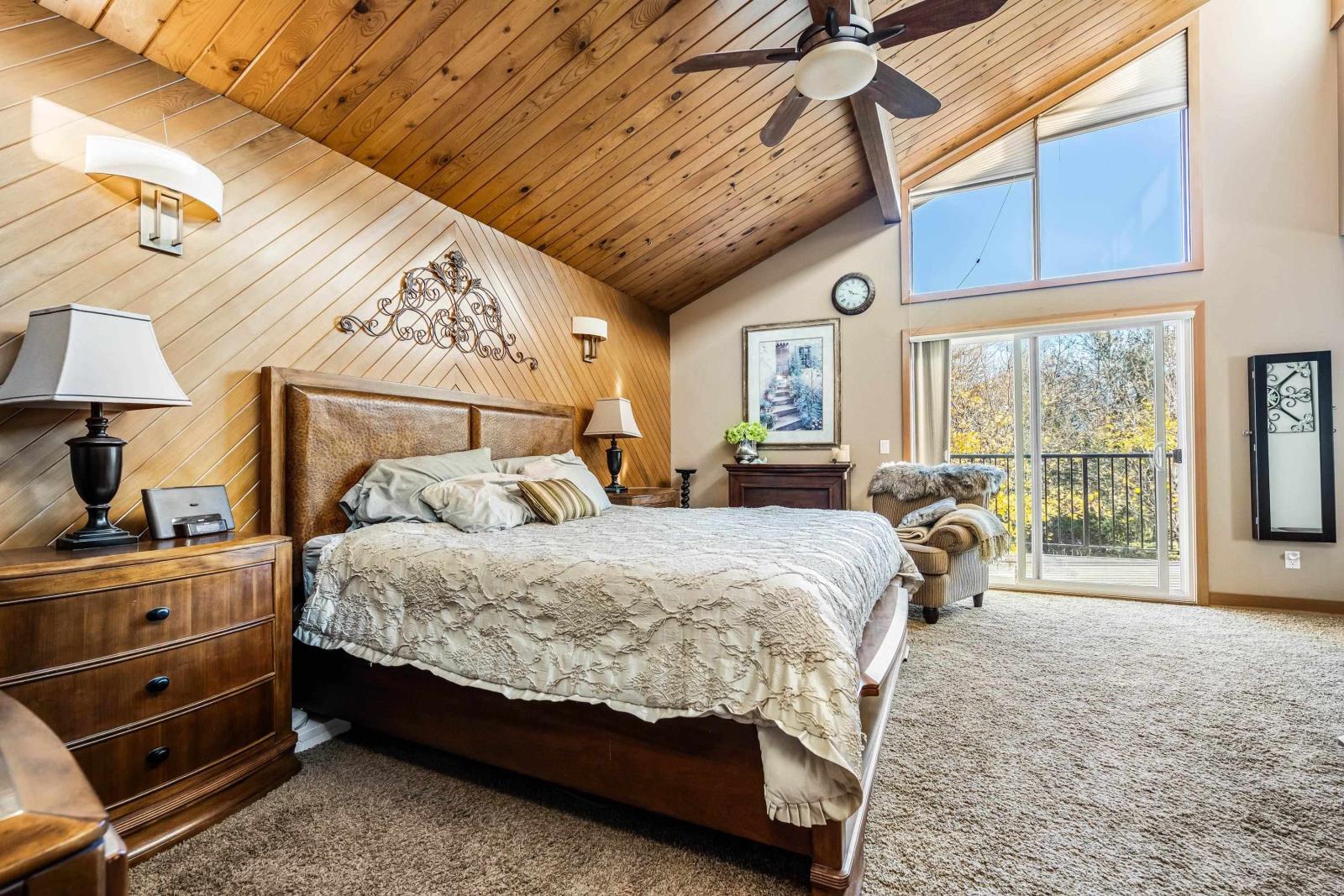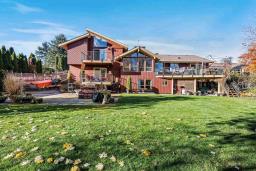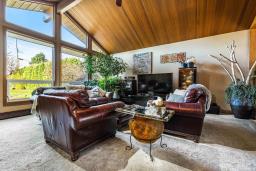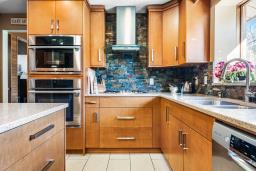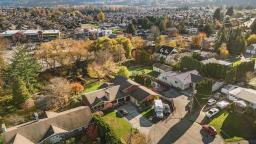45647 Newby Drive, Sardis West Vedder Chilliwack, British Columbia V2R 1N1
$2,099,999
An incredible opportunity awaits with two side-by-side properties in Central Sardis, perfect for a family compound or new development with a combined 1.25 acres! The combined potential of these homes is unmatched. This home features a unique three-story split-level design with picturesque landscaping, a cozy wood-burning fireplace, and a basement bar for entertaining, easily convertable to an inlaw suite! The spacious yard and multiple living areas add to its charm. Purchasing both properties offers endless options for growth and personalization in a multigeneraltional compound in a prime location for holding value. Seize the chance to create something truly special in the heart of Sardis! * PREC - Personal Real Estate Corporation (id:59116)
Property Details
| MLS® Number | R2920343 |
| Property Type | Single Family |
| StorageType | Storage |
| ViewType | Mountain View |
Building
| BathroomTotal | 3 |
| BedroomsTotal | 4 |
| Appliances | Washer, Dryer, Refrigerator, Stove, Dishwasher |
| BasementDevelopment | Finished |
| BasementType | Full (finished) |
| ConstructedDate | 1977 |
| ConstructionStyleAttachment | Detached |
| ConstructionStyleSplitLevel | Split Level |
| FireplacePresent | Yes |
| FireplaceTotal | 3 |
| Fixture | Drapes/window Coverings |
| HeatingFuel | Natural Gas, Wood |
| HeatingType | Forced Air |
| StoriesTotal | 4 |
| SizeInterior | 4382 Sqft |
| Type | House |
Parking
| Garage | 2 |
| Open | |
| RV |
Land
| Acreage | Yes |
| SizeIrregular | 26136 |
| SizeTotal | 26136.0000 |
| SizeTotalText | 26136.0000 |
Rooms
| Level | Type | Length | Width | Dimensions |
|---|---|---|---|---|
| Above | Bedroom 2 | 12 ft | 10 ft | 12 ft x 10 ft |
| Above | Bedroom 3 | 12 ft | 10 ft | 12 ft x 10 ft |
| Above | Primary Bedroom | 15 ft ,6 in | 14 ft | 15 ft ,6 in x 14 ft |
| Above | Bedroom 4 | 12 ft ,6 in | 10 ft | 12 ft ,6 in x 10 ft |
| Basement | Recreational, Games Room | 44 ft ,2 in | 21 ft ,2 in | 44 ft ,2 in x 21 ft ,2 in |
| Basement | Recreational, Games Room | 20 ft ,4 in | 18 ft ,7 in | 20 ft ,4 in x 18 ft ,7 in |
| Basement | Kitchen | 12 ft | 7 ft ,8 in | 12 ft x 7 ft ,8 in |
| Lower Level | Laundry Room | 17 ft ,9 in | 8 ft | 17 ft ,9 in x 8 ft |
| Main Level | Kitchen | 17 ft ,6 in | 14 ft | 17 ft ,6 in x 14 ft |
| Main Level | Living Room | 19 ft | 19 ft | 19 ft x 19 ft |
| Main Level | Dining Room | 14 ft | 13 ft | 14 ft x 13 ft |
| Main Level | Office | 14 ft | 10 ft | 14 ft x 10 ft |
https://www.realtor.ca/real-estate/27359666/45647-newby-drive-sardis-west-vedder-chilliwack
Interested?
Contact us for more information
Dyllan Prest
Personal Real Estate Corporation
1 - 7300 Vedder Rd
Chilliwack, British Columbia V2R 4G6

