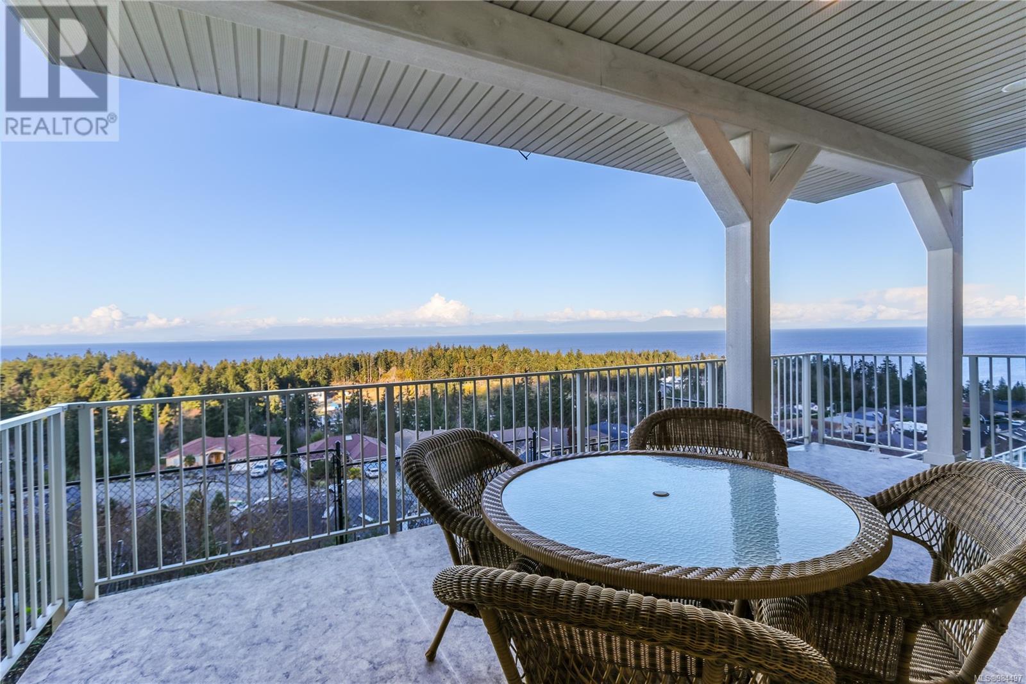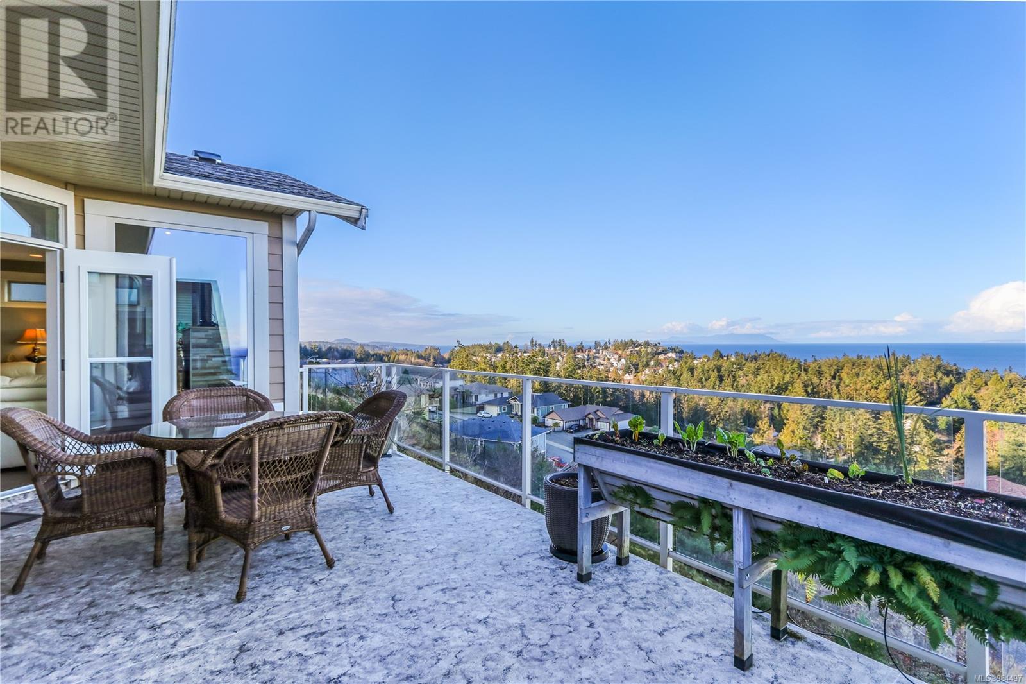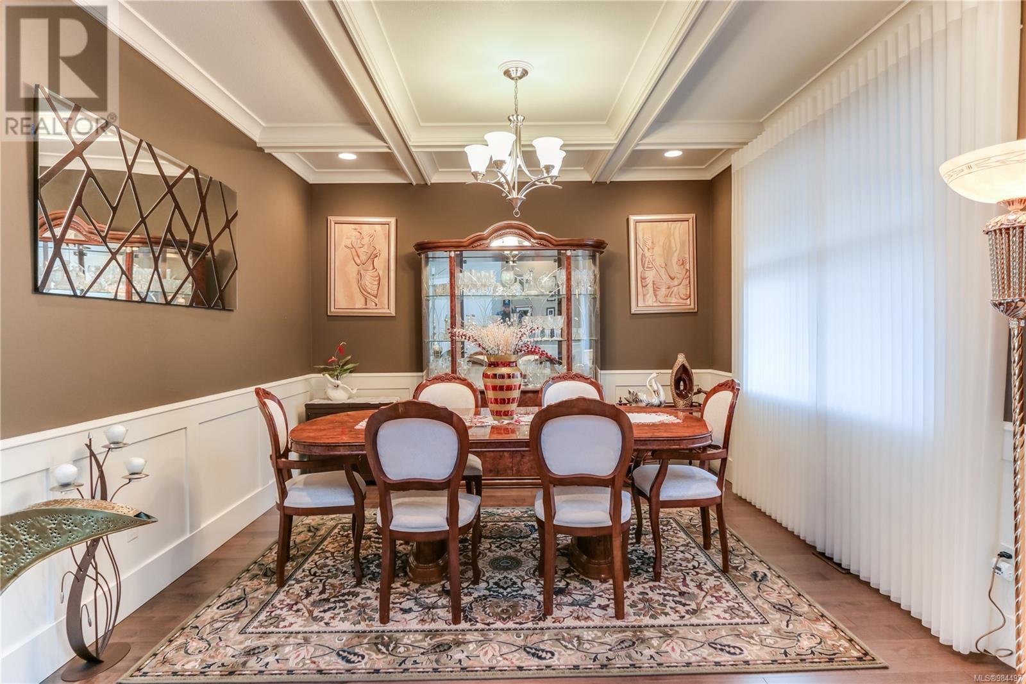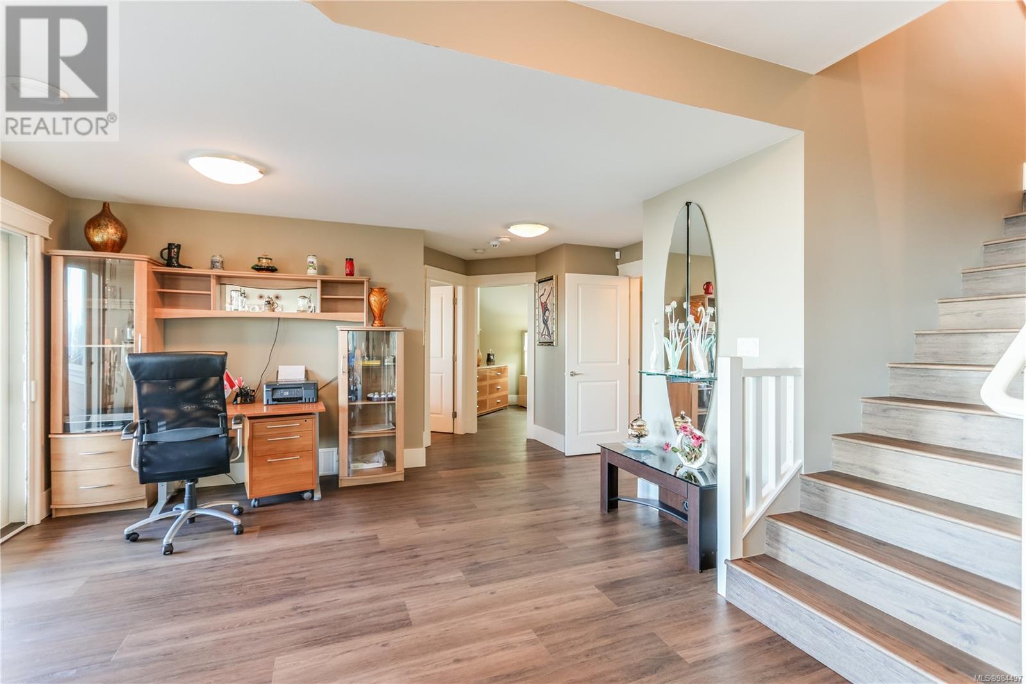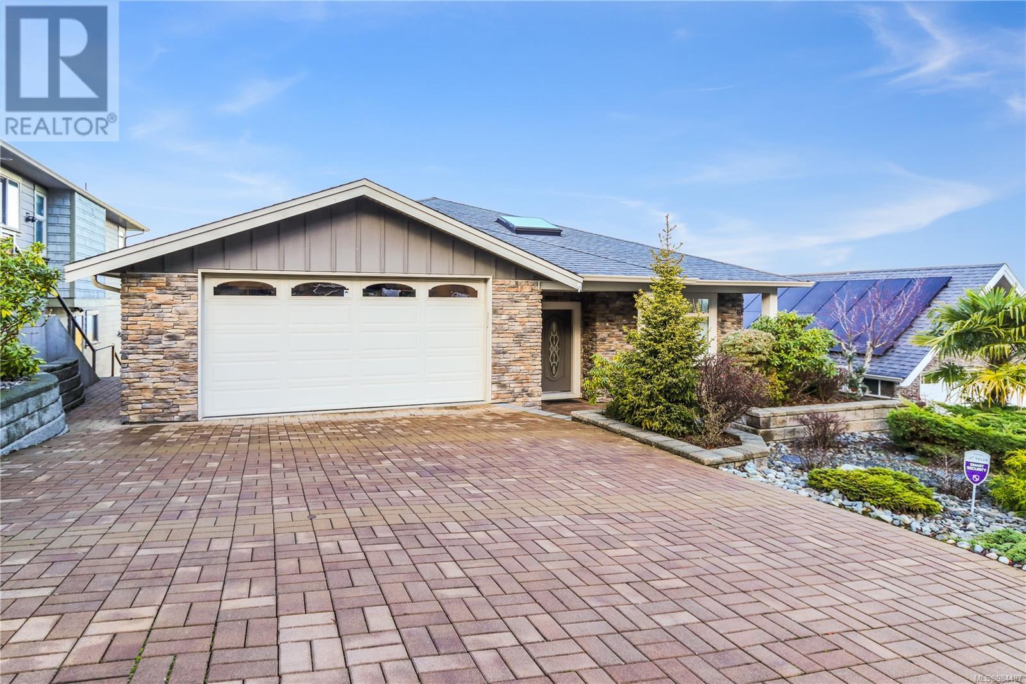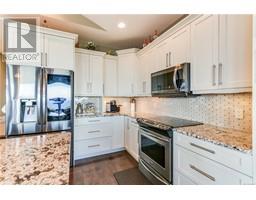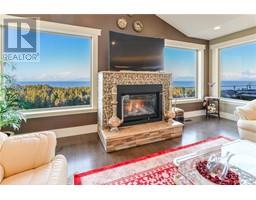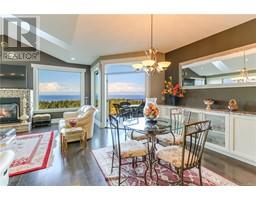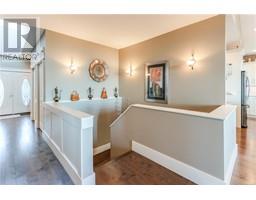4570 Laguna Way Nanaimo, British Columbia V9T 0A8
$1,399,900
“Experience luxury in this stunning level-entry 3-bedroom, 3-bathroom ocean view home, offering 3,317 sq ft of finely crafted living space. Built in 2011, this residence features a custom driveway, low-maintenance professional landscaping with an irrigation system, and a charming covered front patio. The grand entrance flows into a great room with vaulted ceilings, skylights, a gas fireplace, and breathtaking panoramic ocean views. French doors open to expansive decks for seamless indoor-outdoor living. The open-concept kitchen boasts granite countertops, upgraded appliances, under-cabinet lighting, a reverse osmosis system for drinking water, and a general-purpose water softener. The main bedroom includes remote-controlled blinds and a luxurious ensuite. The lower-level features new laminate flooring, a renovated bonus room, a versatile space perfect for a gym, two additional bedrooms, and a full bathroom. Recent upgrades include a new gas furnace, air conditioning, hot water on demand, and built-in garage shelving. A kitchen garden and covered lower deck complete this move-in-ready home. (id:59116)
Property Details
| MLS® Number | 984497 |
| Property Type | Single Family |
| Neigbourhood | North Nanaimo |
| Features | Other |
| Parking Space Total | 4 |
| View Type | Ocean View |
Building
| Bathroom Total | 3 |
| Bedrooms Total | 3 |
| Architectural Style | Westcoast |
| Constructed Date | 2010 |
| Cooling Type | Air Conditioned |
| Fireplace Present | Yes |
| Fireplace Total | 1 |
| Heating Fuel | Natural Gas |
| Heating Type | Forced Air |
| Size Interior | 3,776 Ft2 |
| Total Finished Area | 3317 Sqft |
| Type | House |
Land
| Access Type | Road Access |
| Acreage | No |
| Size Irregular | 8375 |
| Size Total | 8375 Sqft |
| Size Total Text | 8375 Sqft |
| Zoning Type | Residential |
Rooms
| Level | Type | Length | Width | Dimensions |
|---|---|---|---|---|
| Lower Level | Storage | 17 ft | 14 ft | 17 ft x 14 ft |
| Lower Level | Bathroom | 4-Piece | ||
| Lower Level | Bedroom | 11 ft | 19 ft | 11 ft x 19 ft |
| Lower Level | Bedroom | 13 ft | 16 ft | 13 ft x 16 ft |
| Lower Level | Family Room | 20 ft | 35 ft | 20 ft x 35 ft |
| Main Level | Bathroom | 2-Piece | ||
| Main Level | Laundry Room | 9 ft | 8 ft | 9 ft x 8 ft |
| Main Level | Ensuite | 5-Piece | ||
| Main Level | Primary Bedroom | 16 ft | 23 ft | 16 ft x 23 ft |
| Main Level | Eating Area | 10 ft | 15 ft | 10 ft x 15 ft |
| Main Level | Living Room | 21 ft | 11 ft | 21 ft x 11 ft |
| Main Level | Kitchen | 18 ft | 14 ft | 18 ft x 14 ft |
| Main Level | Dining Room | 14 ft | 12 ft | 14 ft x 12 ft |
https://www.realtor.ca/real-estate/27806111/4570-laguna-way-nanaimo-north-nanaimo
Contact Us
Contact us for more information

Brandon Mounsey
#1 - 5140 Metral Drive
Nanaimo, British Columbia V9T 2K8
(250) 751-1223
(800) 916-9229
(250) 751-1300
www.remaxofnanaimo.com/

Mark Koch
Personal Real Estate Corporation
www.markkoch.ca/
https://www.facebook.com/Kochmark
#1 - 5140 Metral Drive
Nanaimo, British Columbia V9T 2K8
(250) 751-1223
(800) 916-9229
(250) 751-1300
www.remaxofnanaimo.com/

Adam Wynans
Personal Real Estate Corporation
#1 - 5140 Metral Drive
Nanaimo, British Columbia V9T 2K8
(250) 751-1223
(800) 916-9229
(250) 751-1300
www.remaxofnanaimo.com/
























