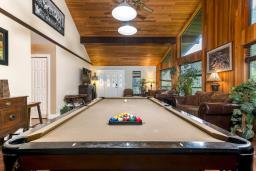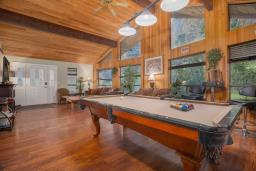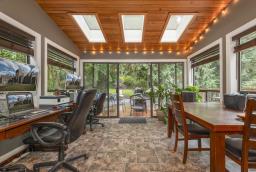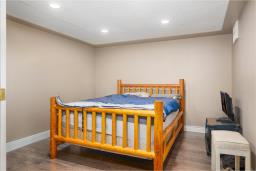45712 Elizabeth Drive, Cultus Lake East Cultus Lake, British Columbia V2R 5A6
$1,249,000
This home offers over 2200 sqft of living space, featuring 4 bedrooms and 3 bathrooms. Designed to embrace the natural beauty of its surroundings, the home boasts vaulted cedar ceilings which waterfall down as a feature in the living room. Two-tiered windows frame lush forest and mature cedars. Find an expansive 500+ sqft deck in the same lush oasis, perfect for entertaining or relaxing. This home offers additional living space with a separate 1 bedroom suite. For those seeking privacy, there is a unique bedroom located in the garage, also perfect for a home office. With an extra-large driveway there is ample parking space, and an oversized double garage provides plenty of room for storage. Located in Cultus Lake, you have easy access to boating, hiking, golfing, dining, and more! (id:59116)
Property Details
| MLS® Number | R2939278 |
| Property Type | Single Family |
| ViewType | Mountain View, View |
Building
| BathroomTotal | 3 |
| BedroomsTotal | 4 |
| Appliances | Washer, Dryer, Refrigerator, Stove, Dishwasher, Hot Tub, Range |
| ArchitecturalStyle | Basement Entry |
| BasementDevelopment | Finished |
| BasementType | Full (finished) |
| ConstructedDate | 1989 |
| ConstructionStyleAttachment | Detached |
| FireProtection | Smoke Detectors |
| FireplacePresent | Yes |
| FireplaceTotal | 1 |
| HeatingFuel | Natural Gas |
| HeatingType | Forced Air |
| StoriesTotal | 2 |
| SizeInterior | 2403 Sqft |
| Type | House |
Parking
| Tandem | |
| Open | |
| RV |
Land
| Acreage | No |
| SizeIrregular | 0.46 |
| SizeTotal | 0.4600 |
| SizeTotalText | 0.4600 |
Rooms
| Level | Type | Length | Width | Dimensions |
|---|---|---|---|---|
| Basement | Bedroom 2 | 12 ft | 11 ft ,3 in | 12 ft x 11 ft ,3 in |
| Basement | Recreational, Games Room | 24 ft ,1 in | 14 ft ,7 in | 24 ft ,1 in x 14 ft ,7 in |
| Basement | Kitchen | 14 ft ,1 in | 11 ft ,1 in | 14 ft ,1 in x 11 ft ,1 in |
| Basement | Utility Room | 13 ft ,5 in | 7 ft ,6 in | 13 ft ,5 in x 7 ft ,6 in |
| Basement | Bedroom 3 | 11 ft ,3 in | 15 ft ,5 in | 11 ft ,3 in x 15 ft ,5 in |
| Main Level | Living Room | 16 ft | 29 ft ,9 in | 16 ft x 29 ft ,9 in |
| Main Level | Kitchen | 12 ft | 13 ft ,2 in | 12 ft x 13 ft ,2 in |
| Main Level | Dining Room | 12 ft | 10 ft ,2 in | 12 ft x 10 ft ,2 in |
| Main Level | Primary Bedroom | 12 ft ,5 in | 15 ft ,9 in | 12 ft ,5 in x 15 ft ,9 in |
| Main Level | Bedroom 4 | 12 ft ,5 in | 11 ft ,1 in | 12 ft ,5 in x 11 ft ,1 in |
https://www.realtor.ca/real-estate/27589689/45712-elizabeth-drive-cultus-lake-east-cultus-lake
Interested?
Contact us for more information
Sean Helgerson
3405 27 St
Vernon, British Columbia V1T 4W8









































