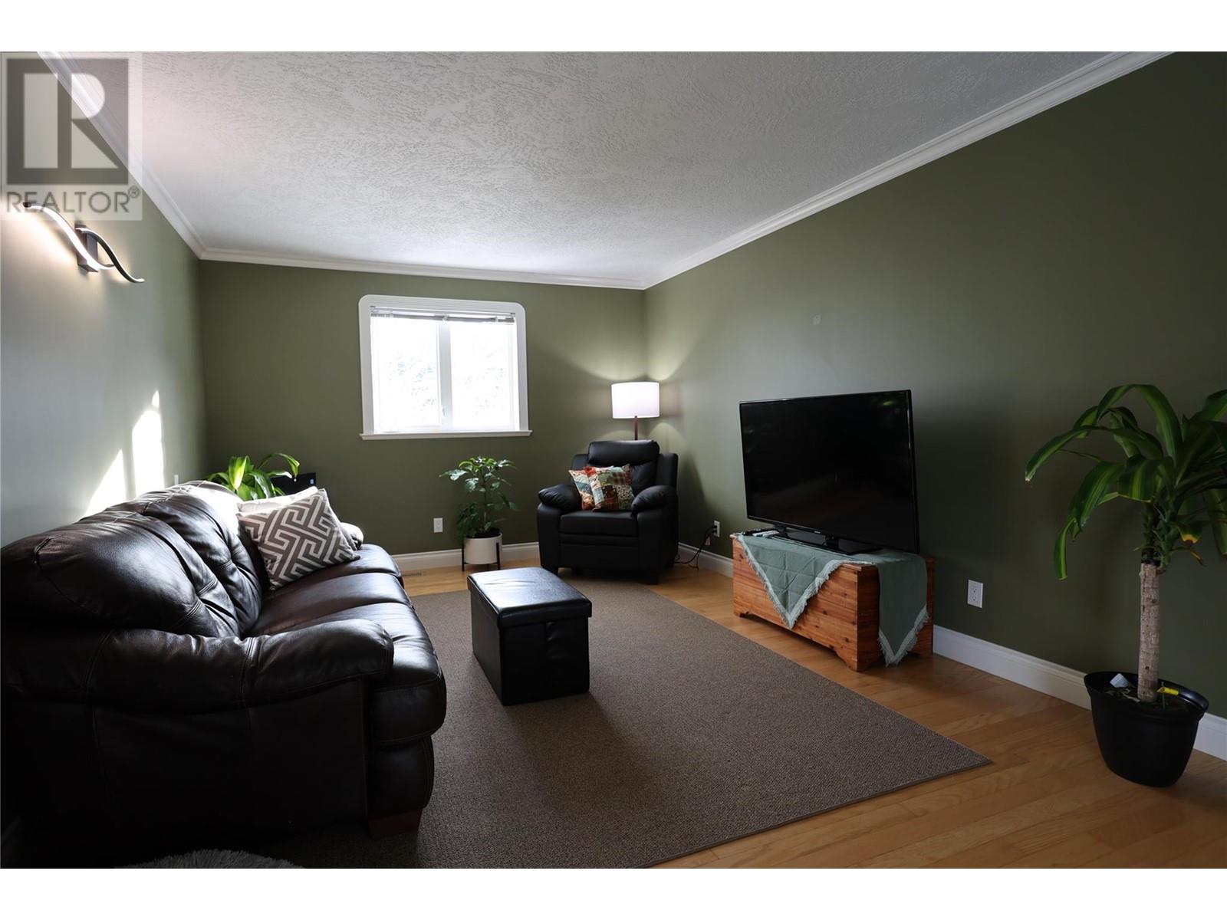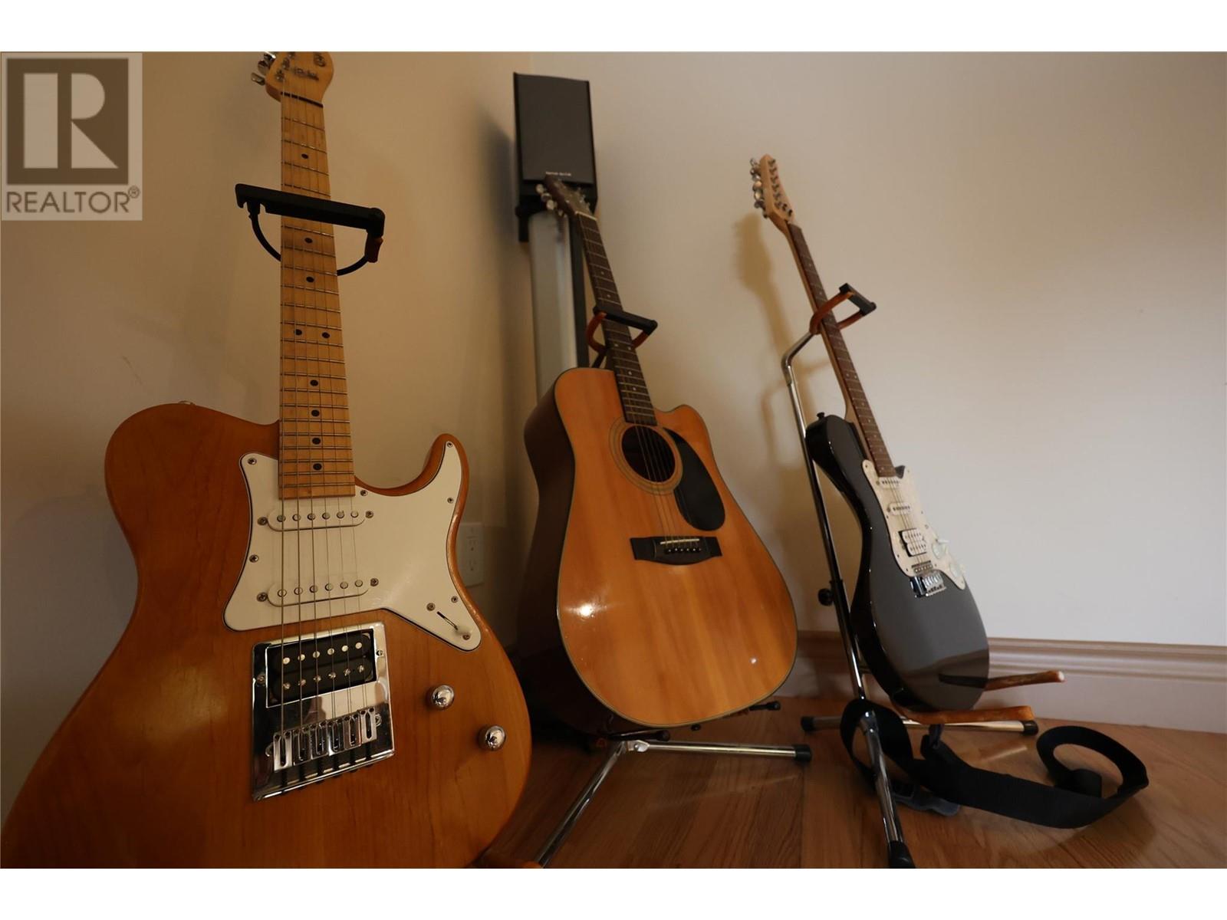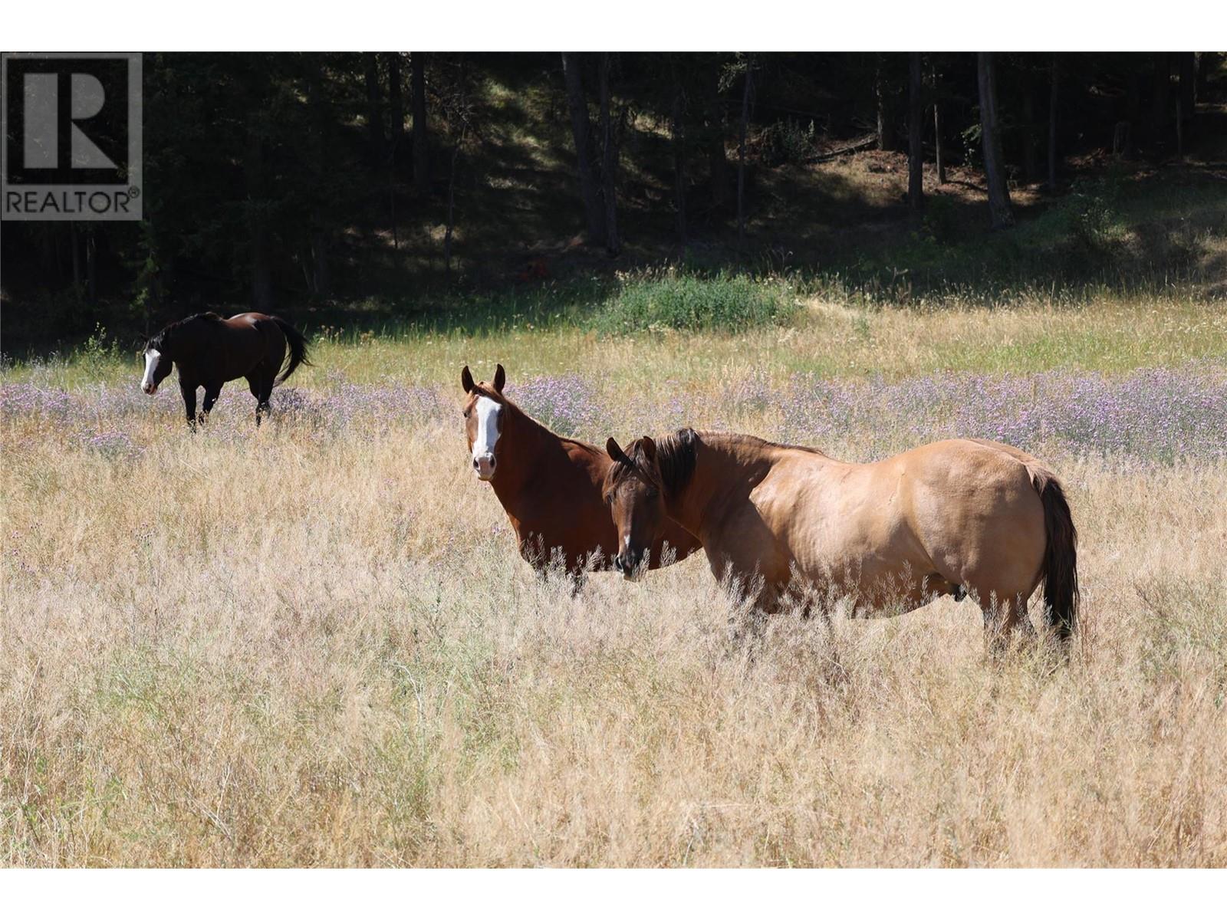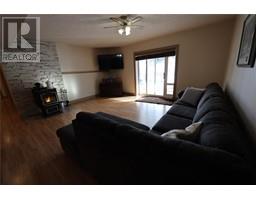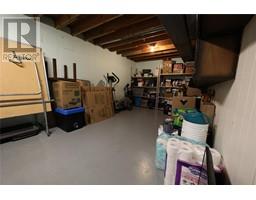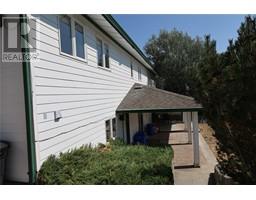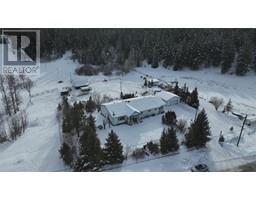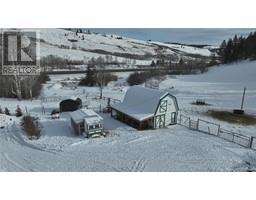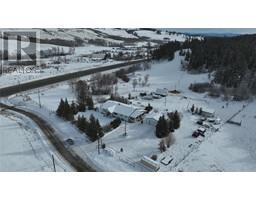4580 Iron Mountain Road Merritt, British Columbia V1K 1R2
$1,215,000
Nestled on 19 acres of pristine land, this stunning 5-bedroom, updated home is a true gem, offering a perfect blend of modern comfort and outdoor adventure. Located just 5 minutes from the serene Lundbom Lake, Kane Valley, famous for the best Cross-Country Skiing, and Corbett Lake Lodge this property is a gateway to endless recreation. Whether you're snowmobiling, ATV'ing, fishing, or enjoying the outdoors, it’s all at your doorstep with the direct crown land access. The spacious home is designed for both comfort and entertaining, featuring large rooms, an open floor plan, and panoramic mountain views from almost every window. The home has been thoughtfully updated and boasts a covered porch, sun patio, and large fire pit area – ideal for gatherings with family and friends. Equestrian and animal lovers will appreciate the fully fenced property, which includes a dog run and a well-maintained horse pasture that’s both fenced and cross-fenced. For your hobbies or storage needs, there’s a two-story barn and a charming greenhouse with Hardie board siding to match the style of the home and 25x25 shop. Enjoy the great outdoors with the best toboggan hill around, an established asparagus garden, and plenty of space to explore and unwind. With a prime location, just 45 minutes to wine country, expansive acreage, and incredible amenities, this property offers the ultimate rural lifestyle with every modern convenience. Don’t miss the chance to make this breathtaking property your own! (id:59116)
Property Details
| MLS® Number | 10332336 |
| Property Type | Agriculture |
| Neigbourhood | Merritt |
| Farm Type | Unknown |
| Parking Space Total | 1 |
| Storage Type | Feed Storage |
| View Type | Mountain View |
| Water Front Type | Waterfront On Pond |
Building
| Bathroom Total | 3 |
| Bedrooms Total | 6 |
| Appliances | Refrigerator, Dishwasher, Oven - Electric, Water Heater - Electric, Microwave, Washer & Dryer |
| Architectural Style | Ranch |
| Basement Type | Full |
| Constructed Date | 1973 |
| Exterior Finish | Composite Siding |
| Fire Protection | Smoke Detector Only |
| Fireplace Fuel | Pellet |
| Fireplace Present | Yes |
| Fireplace Type | Stove |
| Flooring Type | Hardwood, Laminate, Tile |
| Heating Fuel | Wood |
| Heating Type | Forced Air, Stove, See Remarks |
| Roof Material | Asphalt Shingle |
| Roof Style | Unknown |
| Stories Total | 2 |
| Size Interior | 5,233 Ft2 |
| Type | Other |
| Utility Water | Well |
Parking
| See Remarks | |
| Detached Garage | 1 |
| Heated Garage | |
| Oversize | |
| R V |
Land
| Acreage | Yes |
| Fence Type | Fence, Page Wire, Rail, Cross Fenced |
| Landscape Features | Underground Sprinkler |
| Size Irregular | 19.29 |
| Size Total | 19.29 Ac|10 - 50 Acres |
| Size Total Text | 19.29 Ac|10 - 50 Acres |
| Surface Water | Ponds |
| Zoning Type | Unknown |
Rooms
| Level | Type | Length | Width | Dimensions |
|---|---|---|---|---|
| Basement | Bedroom | 12'6'' x 12'3'' | ||
| Basement | Bedroom | 12'8'' x 11'9'' | ||
| Basement | Utility Room | 26'1'' x 19'3'' | ||
| Basement | Wine Cellar | 20'5'' x 12'2'' | ||
| Basement | Games Room | 19'8'' x 18'4'' | ||
| Basement | Recreation Room | 18'4'' x 16'6'' | ||
| Basement | 4pc Bathroom | Measurements not available | ||
| Main Level | Living Room | 28' x 21' | ||
| Main Level | 3pc Ensuite Bath | Measurements not available | ||
| Main Level | Primary Bedroom | 15'7'' x 14'2'' | ||
| Main Level | Bedroom | 14'9'' x 11'9'' | ||
| Main Level | 4pc Bathroom | Measurements not available | ||
| Main Level | Bedroom | 14'9'' x 11'9'' | ||
| Main Level | Bedroom | 12'11'' x 14'8'' | ||
| Main Level | Den | 18'5'' x 11'7'' | ||
| Main Level | Foyer | 8' x 7' | ||
| Main Level | Dining Room | 15'4'' x 11'9'' | ||
| Main Level | Kitchen | 19'5'' x 12'5'' | ||
| Main Level | Laundry Room | 9'8'' x 8'2'' |
https://www.realtor.ca/real-estate/27815660/4580-iron-mountain-road-merritt-merritt
Contact Us
Contact us for more information
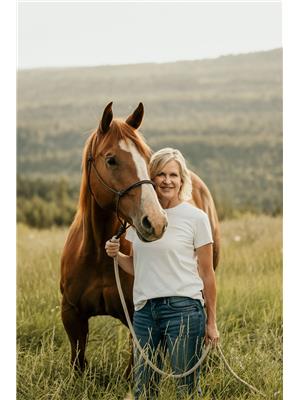
Valerie Kynoch
Personal Real Estate Corporation
https://www.facebook.com/yourmerritthome/
101 - 313 Sixth Street
New Westminster, British Columbia V3L 3A7











