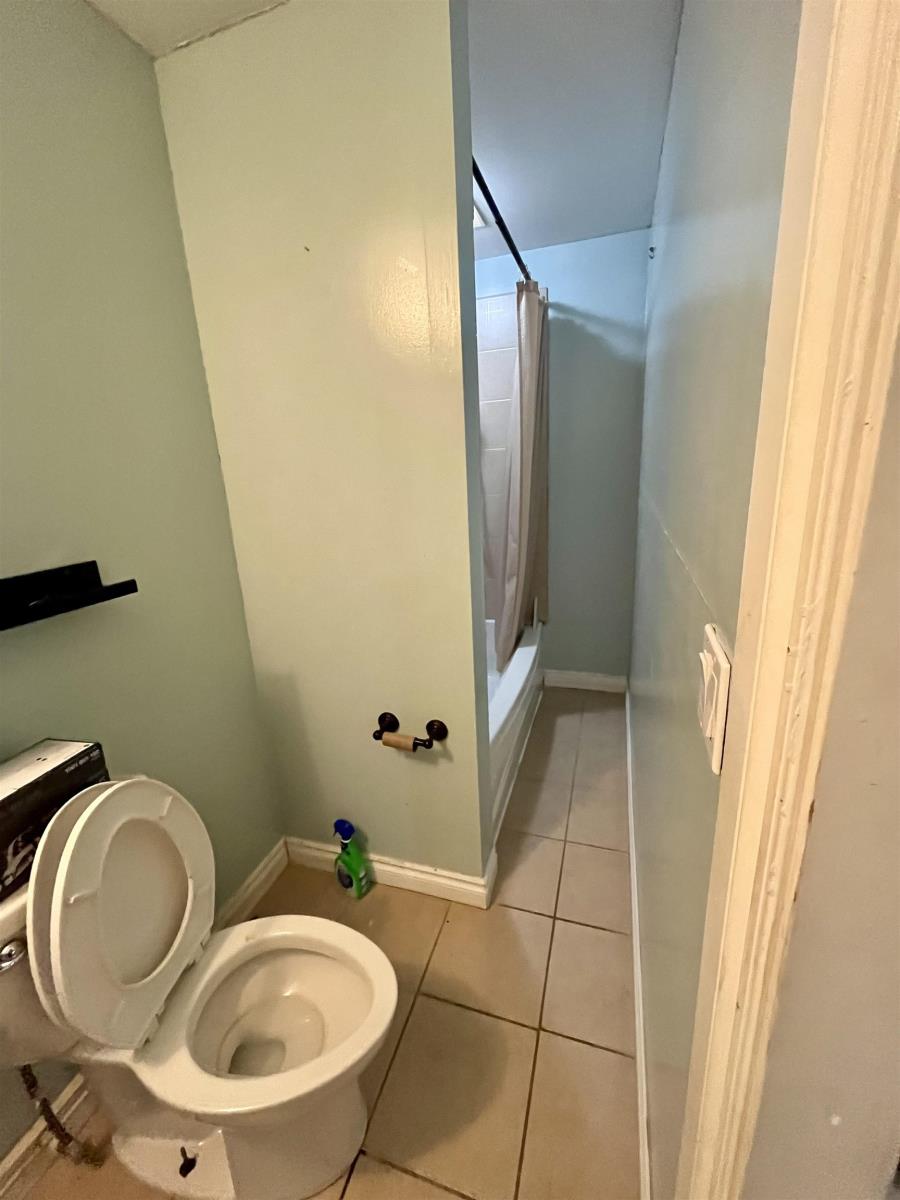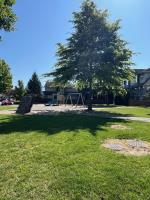45800 Safflower Crescent, Sardis East Vedder Chilliwack, British Columbia V2R 0H6
$855,000
Welcome home to this almost 3000sqft, 2 storey with basement home on corner lot, with lane access & detached double car garage! The main floor has open concept living/dining/kitchen with natural gas fireplace! Large, huge front office (could be 5th bdrm?), laundry room & powder bath round out the main! Upstairs has 4 large bedrooms, main bathroom plus the primary bedroom with walk-in closet & huge ensuite with shower & separate soaker tub! Downstairs has 2 bdrm suite! Fantastic neighbourhood with Park across the street! Close to all amenities: schools, restaurants & shopping! * PREC - Personal Real Estate Corporation (id:59116)
Property Details
| MLS® Number | R2910877 |
| Property Type | Single Family |
| ViewType | Mountain View |
Building
| BathroomTotal | 4 |
| BedroomsTotal | 6 |
| BasementDevelopment | Finished |
| BasementType | Unknown (finished) |
| ConstructedDate | 2007 |
| ConstructionStyleAttachment | Detached |
| FireplacePresent | Yes |
| FireplaceTotal | 1 |
| HeatingFuel | Natural Gas |
| HeatingType | Forced Air |
| StoriesTotal | 3 |
| SizeInterior | 2997 Sqft |
| Type | House |
Parking
| Detached Garage | |
| Open | |
| RV |
Land
| Acreage | Yes |
| SizeIrregular | 4209 |
| SizeTotal | 4209.0000 |
| SizeTotalText | 4209.0000 |
Rooms
| Level | Type | Length | Width | Dimensions |
|---|---|---|---|---|
| Above | Primary Bedroom | 14 ft ,8 in | 12 ft | 14 ft ,8 in x 12 ft |
| Above | Other | 5 ft ,8 in | 4 ft ,8 in | 5 ft ,8 in x 4 ft ,8 in |
| Above | Bedroom 2 | 12 ft ,8 in | 9 ft ,6 in | 12 ft ,8 in x 9 ft ,6 in |
| Above | Bedroom 3 | 12 ft | 10 ft ,6 in | 12 ft x 10 ft ,6 in |
| Above | Bedroom 4 | 10 ft ,3 in | 8 ft ,7 in | 10 ft ,3 in x 8 ft ,7 in |
| Basement | Living Room | 14 ft | 12 ft | 14 ft x 12 ft |
| Basement | Kitchen | 14 ft ,3 in | 13 ft | 14 ft ,3 in x 13 ft |
| Basement | Bedroom 5 | 11 ft ,4 in | 11 ft ,4 in | 11 ft ,4 in x 11 ft ,4 in |
| Basement | Bedroom 6 | 9 ft ,3 in | 8 ft | 9 ft ,3 in x 8 ft |
| Basement | Laundry Room | 4 ft ,8 in | 4 ft ,8 in | 4 ft ,8 in x 4 ft ,8 in |
| Main Level | Living Room | 17 ft ,4 in | 14 ft ,7 in | 17 ft ,4 in x 14 ft ,7 in |
| Main Level | Kitchen | 12 ft ,6 in | 11 ft | 12 ft ,6 in x 11 ft |
| Main Level | Dining Room | 12 ft | 9 ft ,7 in | 12 ft x 9 ft ,7 in |
| Main Level | Pantry | 3 ft ,6 in | 3 ft ,6 in | 3 ft ,6 in x 3 ft ,6 in |
| Main Level | Laundry Room | 7 ft | 6 ft ,3 in | 7 ft x 6 ft ,3 in |
| Main Level | Office | 11 ft | 10 ft | 11 ft x 10 ft |
https://www.realtor.ca/real-estate/27237313/45800-safflower-crescent-sardis-east-vedder-chilliwack
Interested?
Contact us for more information
Crystal De Jager
Personal Real Estate Corporation
1 - 7300 Vedder Rd
Chilliwack, British Columbia V2R 4G6





















