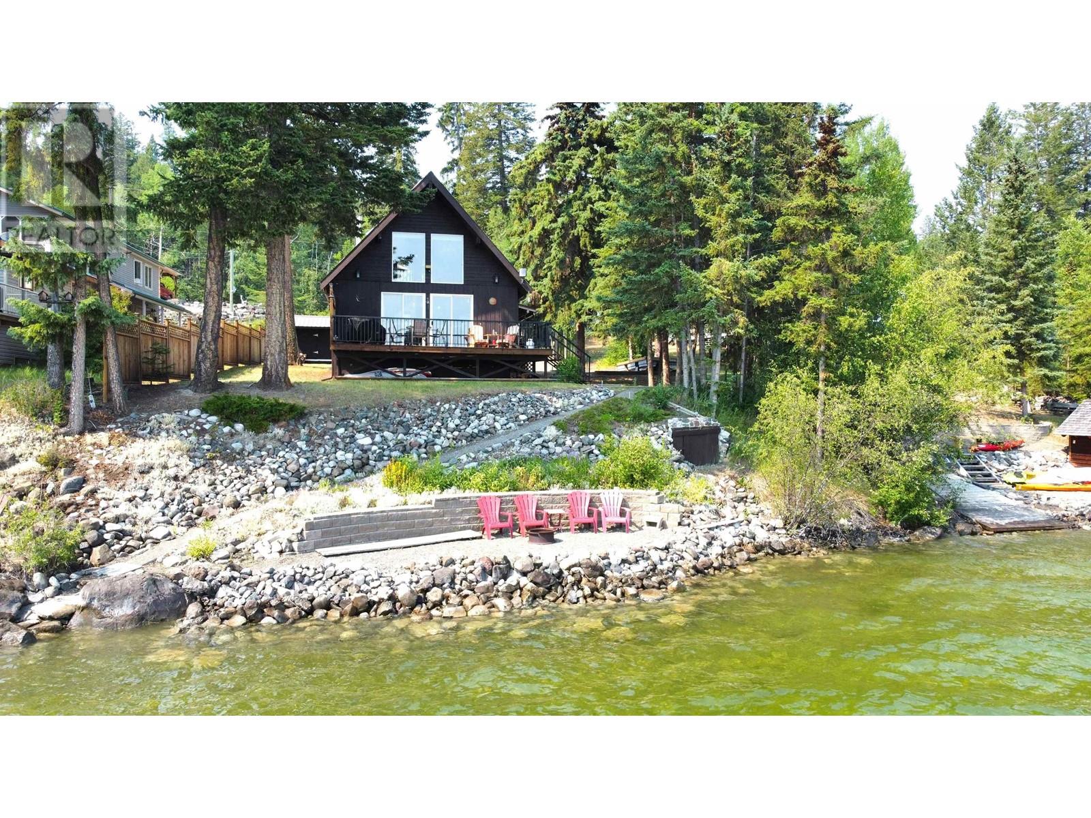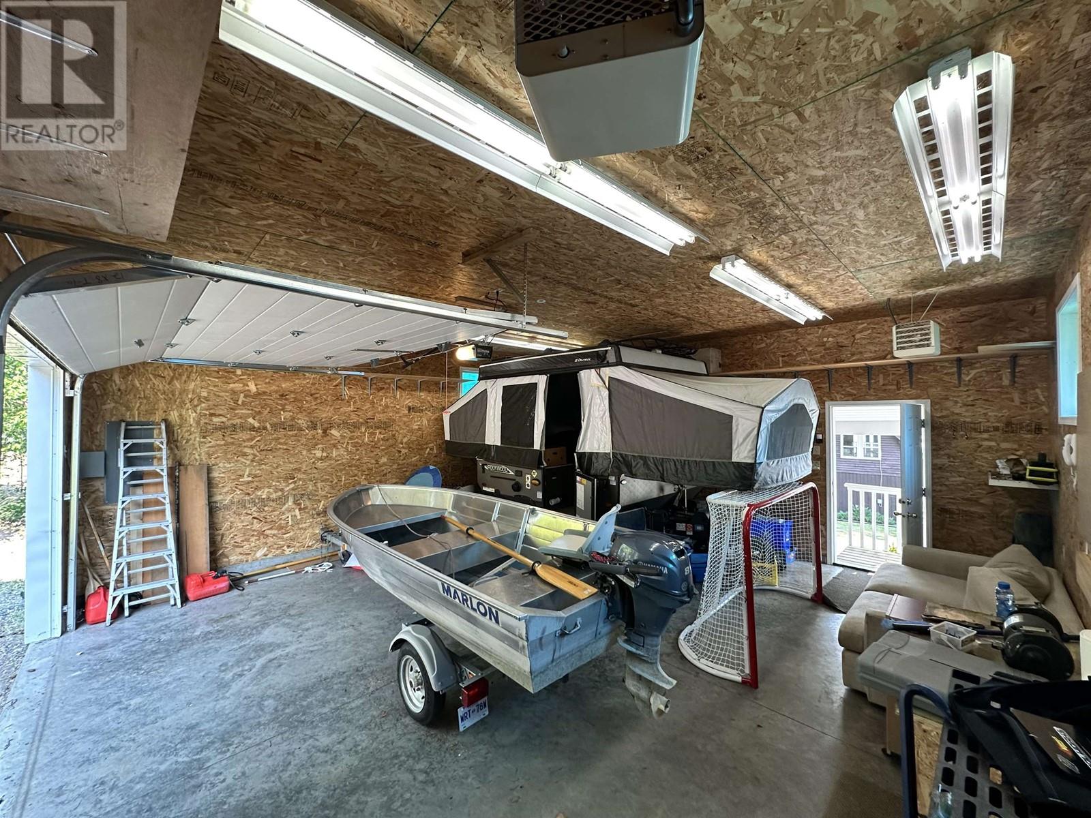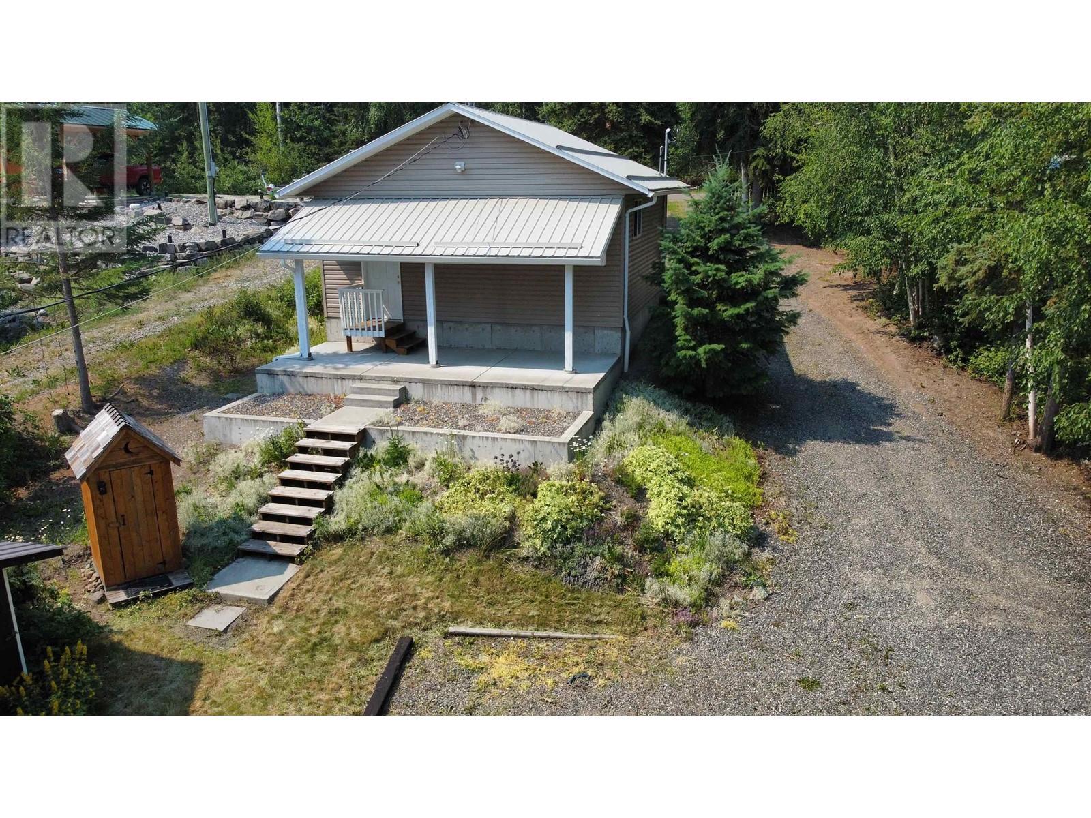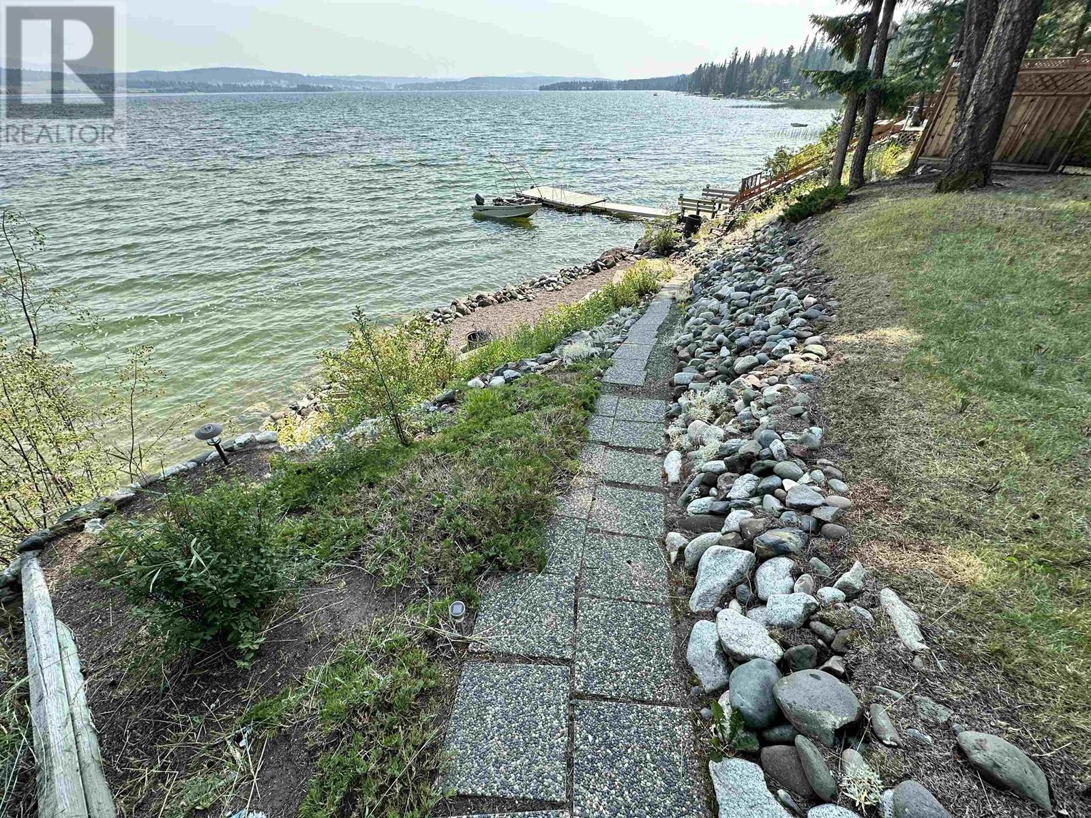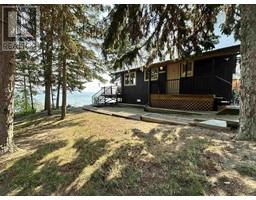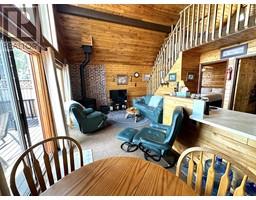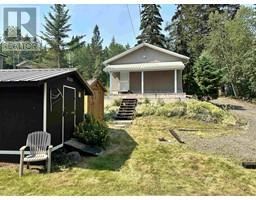4585 Caverly Road Lac La Hache, British Columbia V0K 1T0
$575,000
Escape to your charming 4-season retreat on the shores of Lac La Hache, perfect for full-time living or a serene getaway from the city. This 2 bdrm, 1 bath home features a versatile loft, vaulted ceilings & large windows offering sweeping lake views while you cozy up beside the freestanding gas stove. The large deck overlooking the water & patio with a fire pit by the shore makes it the perfect place to relax & entertain. Ideal for swimming, fishing & boating, the property includes a 24' x 24' heated detached garage, perfect for secure storage of vehicles & toys, or turn it into your dream workshop! Situated away from the highway, the location ensures peace & quiet, with stunning sunrises & sunsets. Easy maintenance, ample sunlight & room for a garden, this property is a lakeside paradise. (id:59116)
Property Details
| MLS® Number | R2953171 |
| Property Type | Single Family |
| Storage Type | Storage |
| Structure | Workshop |
| View Type | Lake View |
| Water Front Type | Waterfront |
Building
| Bathroom Total | 1 |
| Bedrooms Total | 2 |
| Appliances | Washer/dryer Combo, Refrigerator, Stove |
| Basement Type | Crawl Space |
| Constructed Date | 1981 |
| Construction Style Attachment | Detached |
| Exterior Finish | Wood |
| Fireplace Present | Yes |
| Fireplace Total | 1 |
| Fixture | Drapes/window Coverings |
| Foundation Type | Unknown |
| Heating Fuel | Electric, Natural Gas |
| Heating Type | Baseboard Heaters |
| Roof Material | Metal |
| Roof Style | Conventional |
| Stories Total | 2 |
| Size Interior | 871 Ft2 |
| Type | House |
Parking
| Garage | 2 |
| Open |
Land
| Acreage | No |
| Size Irregular | 15246 |
| Size Total | 15246 Sqft |
| Size Total Text | 15246 Sqft |
Rooms
| Level | Type | Length | Width | Dimensions |
|---|---|---|---|---|
| Above | Bedroom 2 | 14 ft ,5 in | 14 ft ,1 in | 14 ft ,5 in x 14 ft ,1 in |
| Main Level | Foyer | 8 ft | 5 ft ,9 in | 8 ft x 5 ft ,9 in |
| Main Level | Kitchen | 8 ft ,6 in | 8 ft ,6 in | 8 ft ,6 in x 8 ft ,6 in |
| Main Level | Dining Room | 8 ft ,3 in | 6 ft ,1 in | 8 ft ,3 in x 6 ft ,1 in |
| Main Level | Living Room | 12 ft ,6 in | 12 ft ,2 in | 12 ft ,6 in x 12 ft ,2 in |
| Main Level | Primary Bedroom | 12 ft ,6 in | 11 ft ,2 in | 12 ft ,6 in x 11 ft ,2 in |
https://www.realtor.ca/real-estate/27772341/4585-caverly-road-lac-la-hache
Contact Us
Contact us for more information

Chris Janzen
Po Box 128 811 Alder Ave
100 Mile House, British Columbia V0K 2E0


