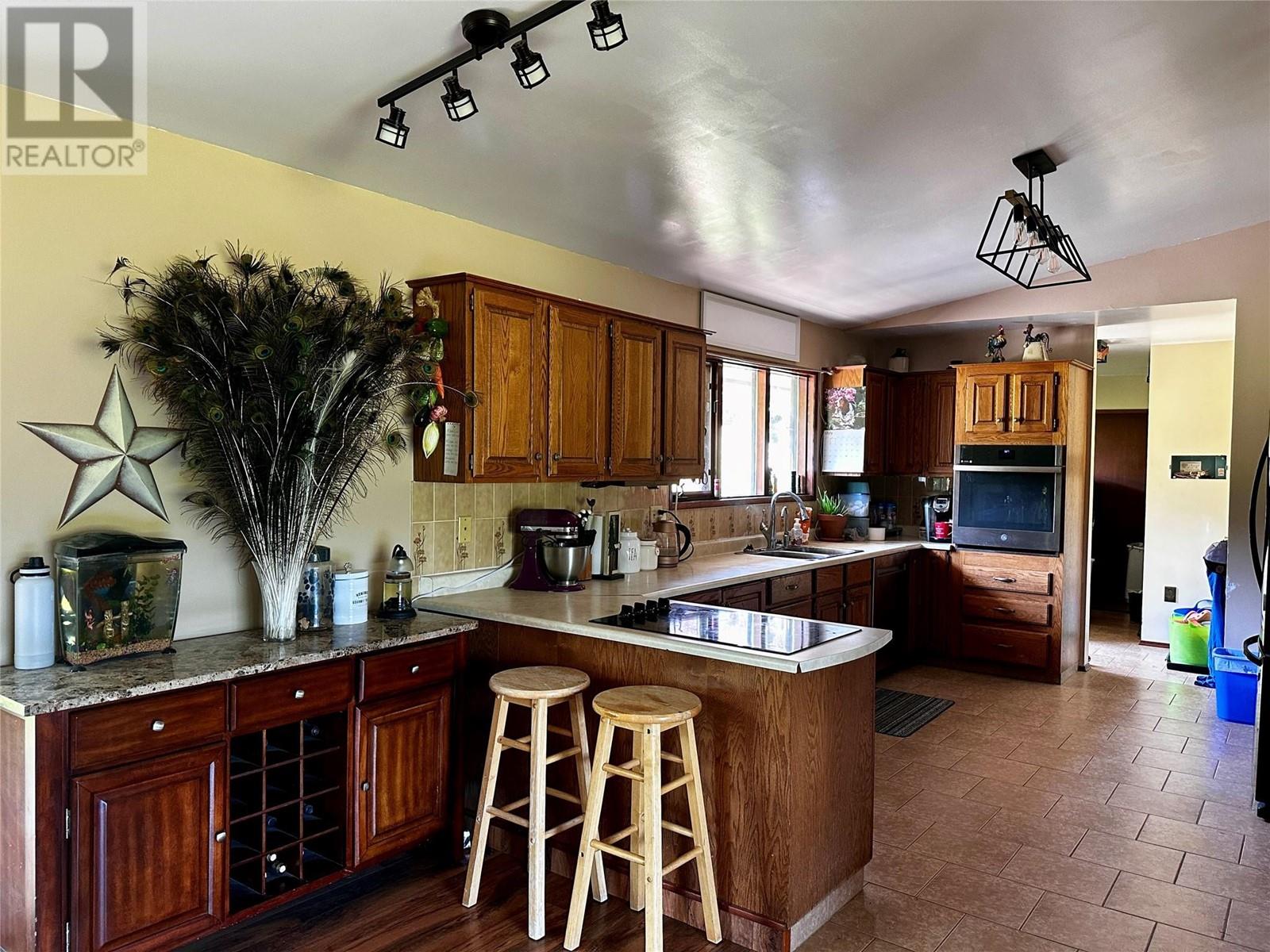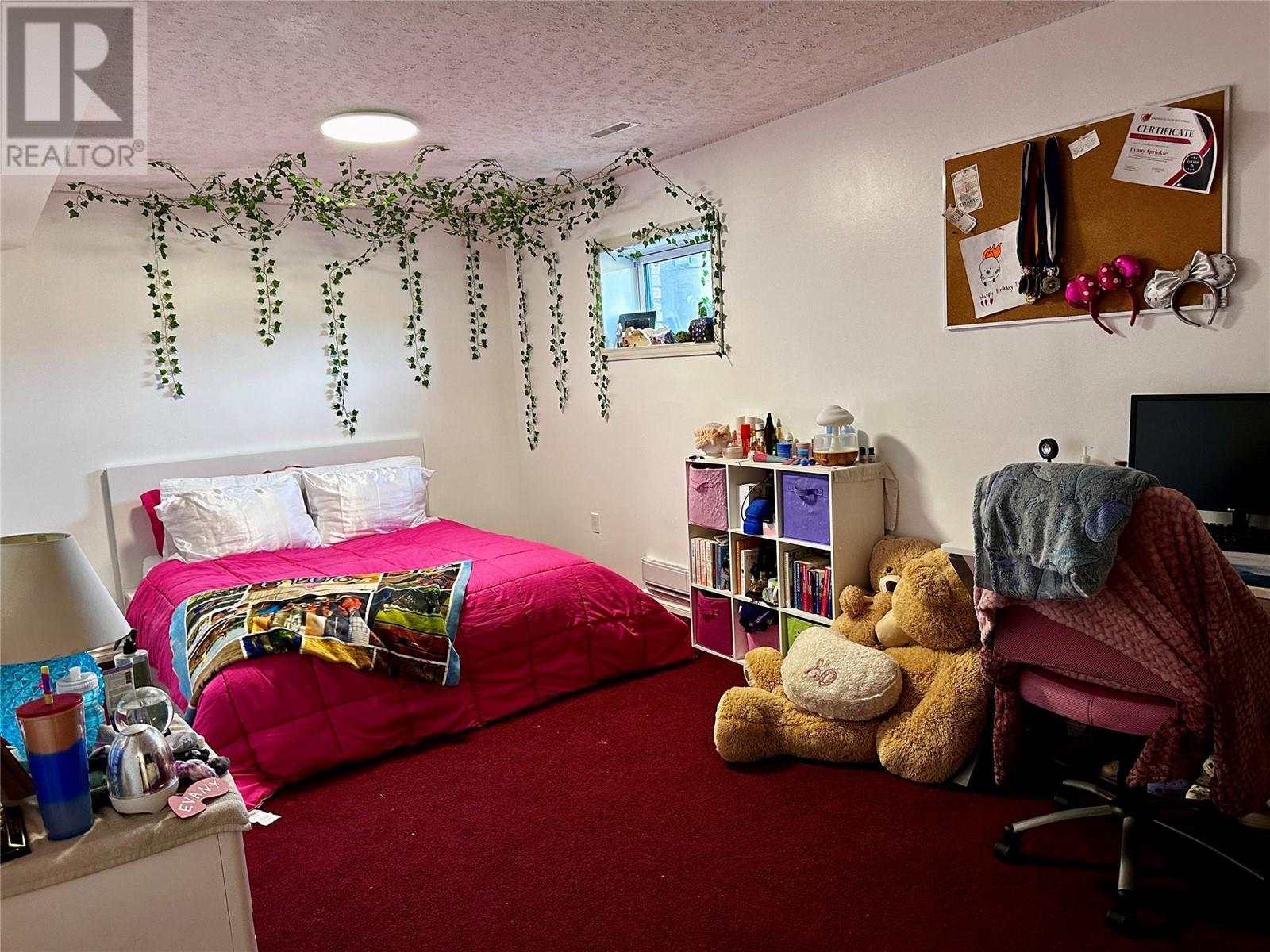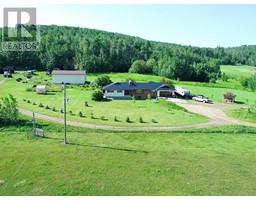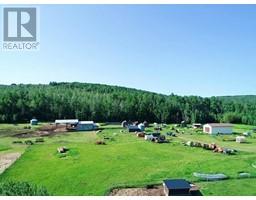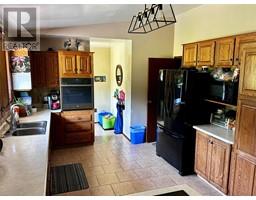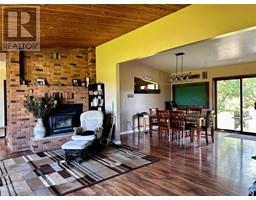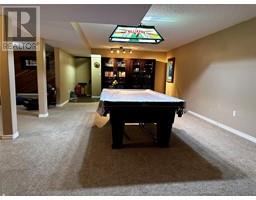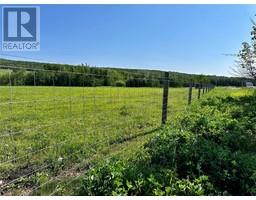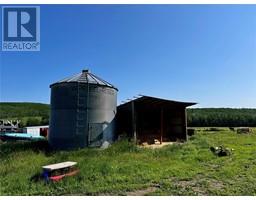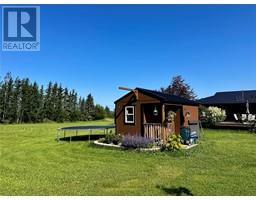4591 216 Road Dawson Creek, British Columbia V0C 1N0
$829,000
FARMINGTON AREA- Sprawling ranch style home with basement, shop/garage, fenced/X-fenced + numerous outbuildings. Over 3800 sq ft of living space in this 6 bedroom (4/2) + 3.5 bath home. Newer Appliances, Cistern/cistern house, Life time metal shingles, PNG furnace, HW tank, LR window, basement refinished/updated, spacious ranch style kitchen, 2 wood stoves + lots of room for the entire family! Garage/shop was added approx. 1998 26’ X 50’ with 12’ door & mezzanine, all power lines are now underground, water lines from dugout (summer & winter lines) to pasture/pens/buildings. Fenced & X-fenced, many functional outbuildings, mature timber, northern wildlife, close to Parkland School. Take Road 216 west off Mason road, Handy commute to DC of FSJ. Please contact for more information. (id:59116)
Property Details
| MLS® Number | 10318856 |
| Property Type | Single Family |
| Neigbourhood | Dawson Creek Rural |
| CommunityFeatures | Rural Setting |
| ParkingSpaceTotal | 2 |
| StorageType | Feed Storage |
Building
| BathroomTotal | 4 |
| BedroomsTotal | 5 |
| Appliances | Refrigerator, Dishwasher, Cooktop - Electric, Oven - Built-in |
| ConstructedDate | 1981 |
| ConstructionStyleAttachment | Detached |
| ExteriorFinish | Aluminum, Brick, Stucco |
| FlooringType | Carpeted, Laminate, Tile |
| HalfBathTotal | 1 |
| HeatingType | Forced Air, See Remarks |
| RoofMaterial | Steel |
| RoofStyle | Unknown |
| StoriesTotal | 2 |
| SizeInterior | 3824 Sqft |
| Type | House |
| UtilityWater | Cistern |
Parking
| Attached Garage | 2 |
Land
| Acreage | Yes |
| FenceType | Fence, Cross Fenced |
| Sewer | See Remarks |
| SizeIrregular | 161 |
| SizeTotal | 161 Ac|100+ Acres |
| SizeTotalText | 161 Ac|100+ Acres |
| ZoningType | Agricultural |
Rooms
| Level | Type | Length | Width | Dimensions |
|---|---|---|---|---|
| Basement | 3pc Bathroom | Measurements not available | ||
| Basement | Pantry | 5'0'' x 5'0'' | ||
| Basement | Pantry | 10'3'' x 6'6'' | ||
| Basement | Family Room | 20'9'' x 15'1'' | ||
| Basement | Recreation Room | 23'0'' x 14'8'' | ||
| Basement | Bedroom | 19'7'' x 10'2'' | ||
| Basement | Storage | 15'7'' x 11'0'' | ||
| Main Level | Family Room | 14'10'' x 10'9'' | ||
| Main Level | 2pc Bathroom | Measurements not available | ||
| Main Level | 4pc Bathroom | Measurements not available | ||
| Main Level | Bedroom | 9'0'' x 8'2'' | ||
| Main Level | Bedroom | 11'7'' x 9'7'' | ||
| Main Level | Bedroom | 10'2'' x 13'6'' | ||
| Main Level | 3pc Ensuite Bath | Measurements not available | ||
| Main Level | Primary Bedroom | 16'3'' x 13'6'' | ||
| Main Level | Living Room | 19'6'' x 13'2'' | ||
| Main Level | Dining Room | 18'0'' x 12'10'' | ||
| Main Level | Kitchen | 14'0'' x 11'7'' |
https://www.realtor.ca/real-estate/27129257/4591-216-road-dawson-creek-dawson-creek-rural
Interested?
Contact us for more information
Nyla Lepine
Personal Real Estate Corporation
10224 - 10th Street
Dawson Creek, British Columbia V1G 3T4







