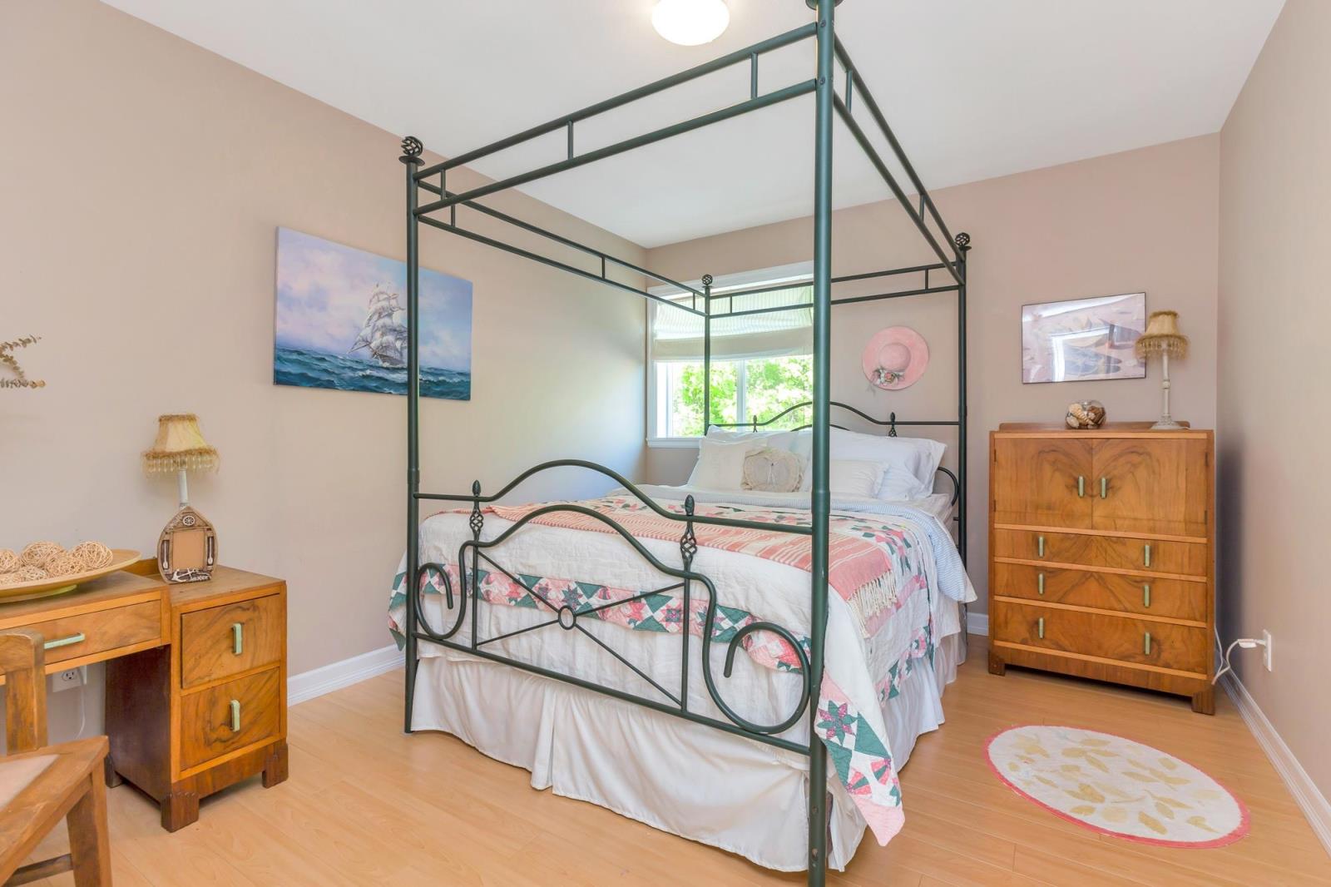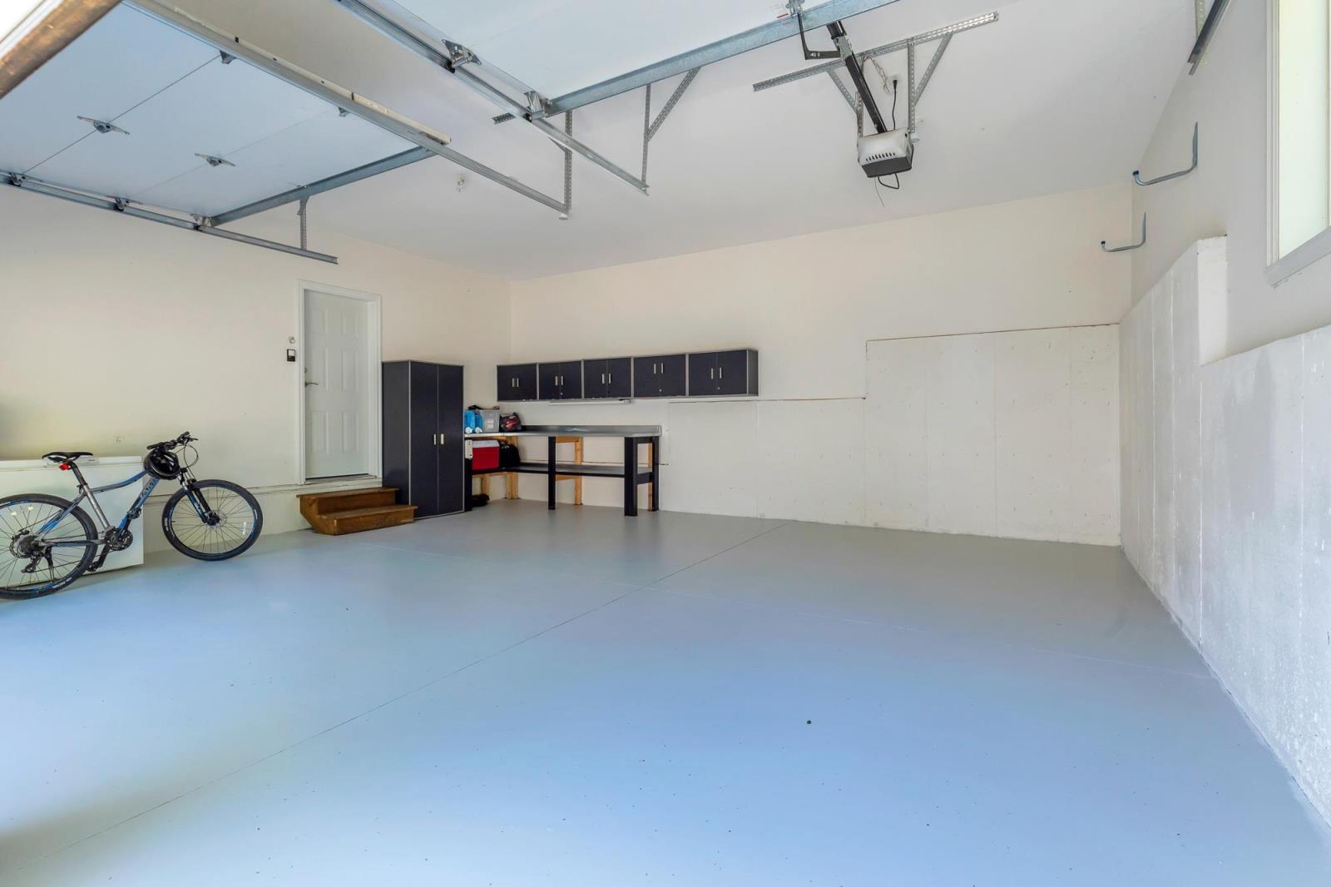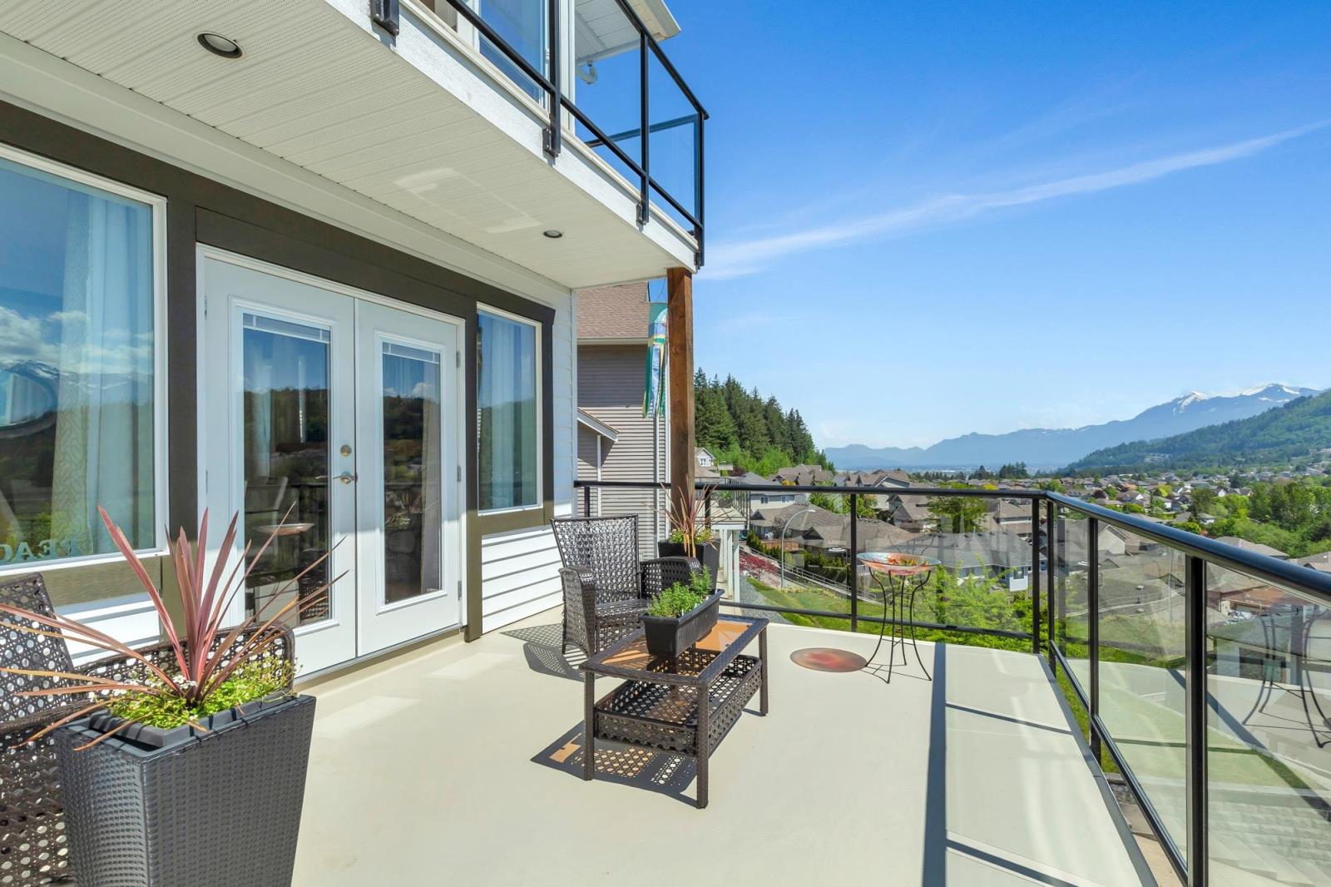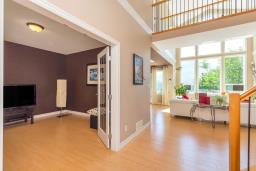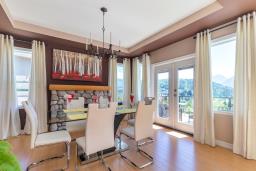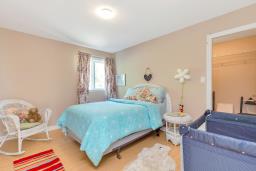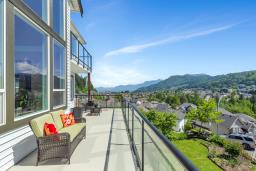45928 Weeden Drive, Promontory Chilliwack, British Columbia V2R 5X2
$1,442,000
The sights through the floor to ceiling windows in the high vaulted great room, the tranquility, the sunrise in the morning and astonishing moonlight at night make this open concept home exquisite. The decks may become your favorite part of the home. Even the full basement suite has a valley view through big windows to go with the full kitchen, laundry and full bathroom. Land might be expensive, so buying the sky is the best way to make a great investment and live a fantastic life. The privacy, the outdoor space overlooking the Chilliwack River valley, combined with the garden, greenhouse and oversized double garage will make this your first choice for your next home. Quick possession possible with current excellent tenant open to stay or vacating upon possession. (id:59116)
Property Details
| MLS® Number | R2931606 |
| Property Type | Single Family |
| View Type | Valley View |
Building
| Bathroom Total | 4 |
| Bedrooms Total | 5 |
| Amenities | Laundry - In Suite |
| Appliances | Washer, Dryer, Refrigerator, Stove, Dishwasher |
| Basement Development | Finished |
| Basement Type | Unknown (finished) |
| Constructed Date | 2008 |
| Construction Style Attachment | Detached |
| Fireplace Present | Yes |
| Fireplace Total | 1 |
| Heating Fuel | Natural Gas |
| Heating Type | Forced Air |
| Stories Total | 3 |
| Size Interior | 3,544 Ft2 |
| Type | House |
Parking
| Garage | 2 |
Land
| Acreage | No |
| Size Frontage | 83 Ft ,11 In |
| Size Irregular | 8489 |
| Size Total | 8489 Sqft |
| Size Total Text | 8489 Sqft |
Rooms
| Level | Type | Length | Width | Dimensions |
|---|---|---|---|---|
| Above | Primary Bedroom | 13 ft ,1 in | 19 ft ,4 in | 13 ft ,1 in x 19 ft ,4 in |
| Above | Bedroom 2 | 11 ft ,3 in | 13 ft ,1 in | 11 ft ,3 in x 13 ft ,1 in |
| Above | Bedroom 3 | 10 ft | 12 ft ,1 in | 10 ft x 12 ft ,1 in |
| Above | Bedroom 4 | 10 ft ,3 in | 13 ft ,3 in | 10 ft ,3 in x 13 ft ,3 in |
| Above | Enclosed Porch | 14 ft | 4 ft | 14 ft x 4 ft |
| Basement | Office | 12 ft ,1 in | 12 ft ,4 in | 12 ft ,1 in x 12 ft ,4 in |
| Lower Level | Kitchen | 12 ft ,1 in | 9 ft ,9 in | 12 ft ,1 in x 9 ft ,9 in |
| Lower Level | Living Room | 28 ft ,1 in | 12 ft ,5 in | 28 ft ,1 in x 12 ft ,5 in |
| Lower Level | Bedroom 5 | 12 ft ,4 in | 10 ft ,8 in | 12 ft ,4 in x 10 ft ,8 in |
| Lower Level | Dining Room | 16 ft ,6 in | 15 ft ,5 in | 16 ft ,6 in x 15 ft ,5 in |
| Lower Level | Laundry Room | 2 ft ,6 in | 2 ft ,6 in | 2 ft ,6 in x 2 ft ,6 in |
| Main Level | Living Room | 17 ft ,7 in | 13 ft ,1 in | 17 ft ,7 in x 13 ft ,1 in |
| Main Level | Kitchen | 23 ft ,2 in | 13 ft | 23 ft ,2 in x 13 ft |
| Main Level | Dining Room | 14 ft ,1 in | 13 ft ,8 in | 14 ft ,1 in x 13 ft ,8 in |
| Main Level | Laundry Room | 6 ft ,6 in | 5 ft ,5 in | 6 ft ,6 in x 5 ft ,5 in |
| Main Level | Enclosed Porch | 40 ft | 10 ft | 40 ft x 10 ft |
https://www.realtor.ca/real-estate/27501114/45928-weeden-drive-promontory-chilliwack
Contact Us
Contact us for more information

John Romaine
johnromaine.ca/
8387 Young Rd
Chilliwack, British Columbia V2P 4N8
(604) 795-2955
(800) 795-2955
(604) 795-2770
www.homelifeadvantage.com/
























