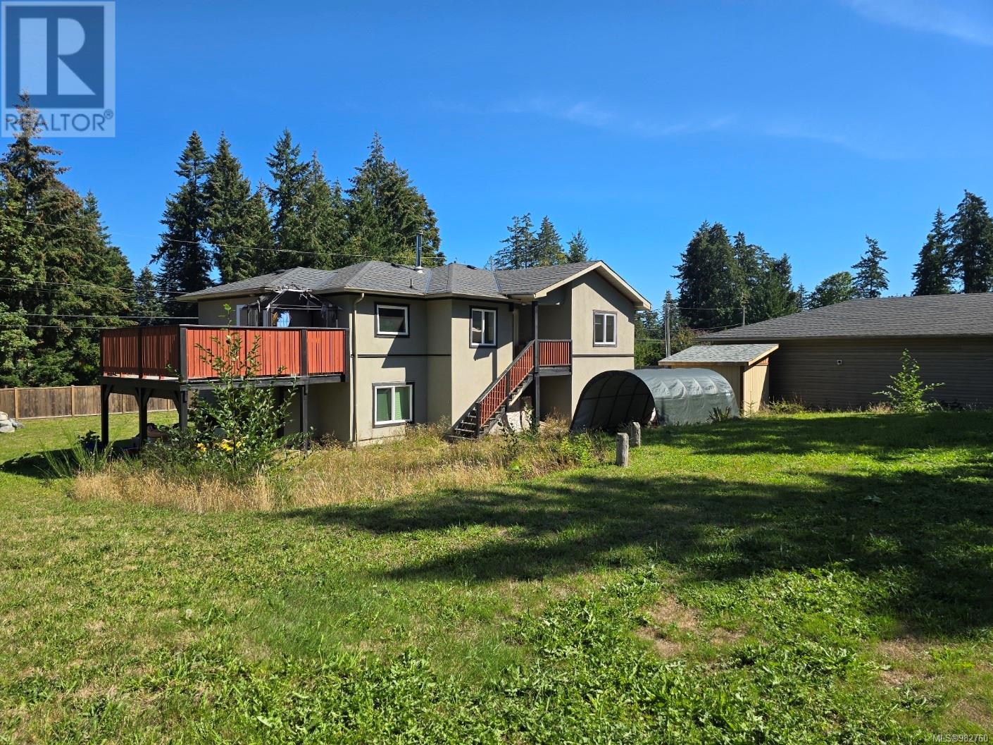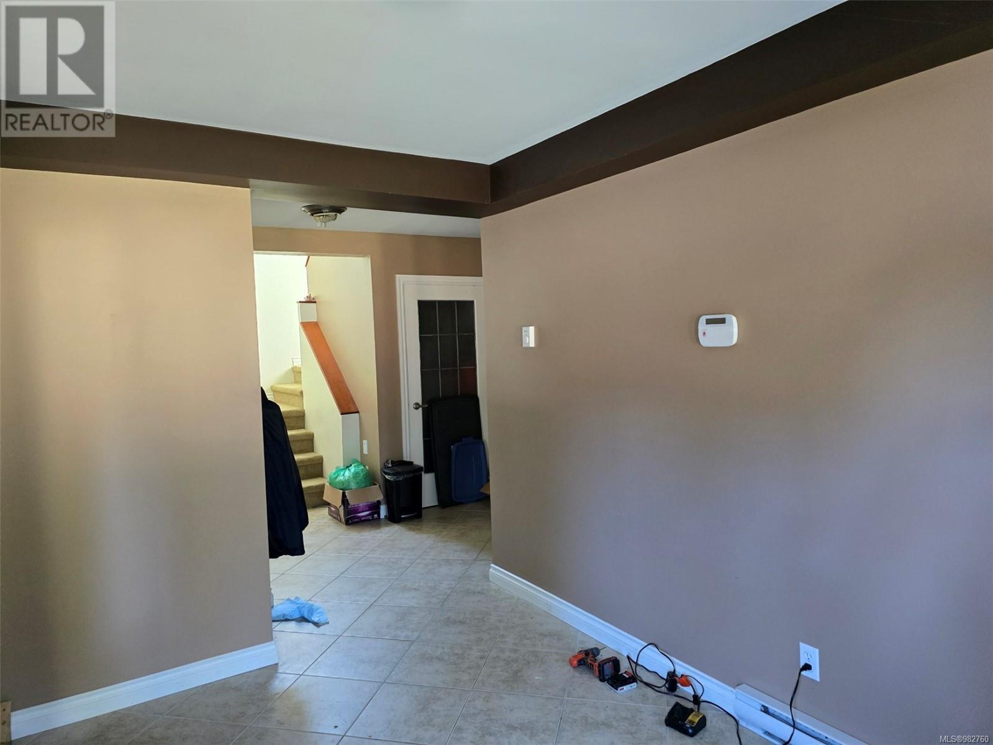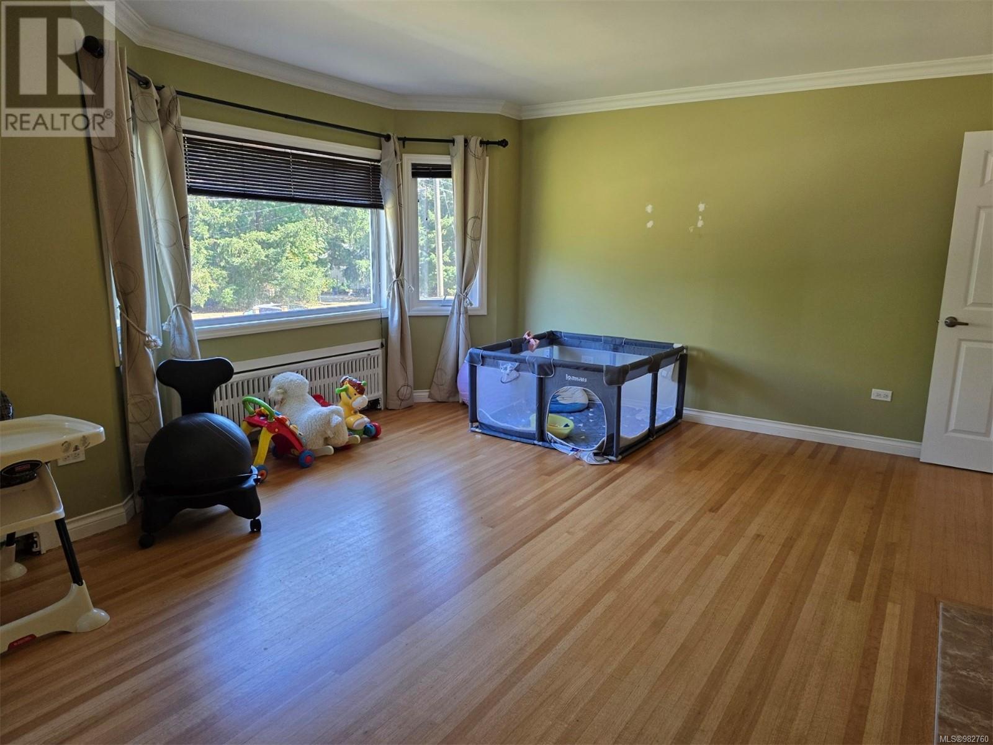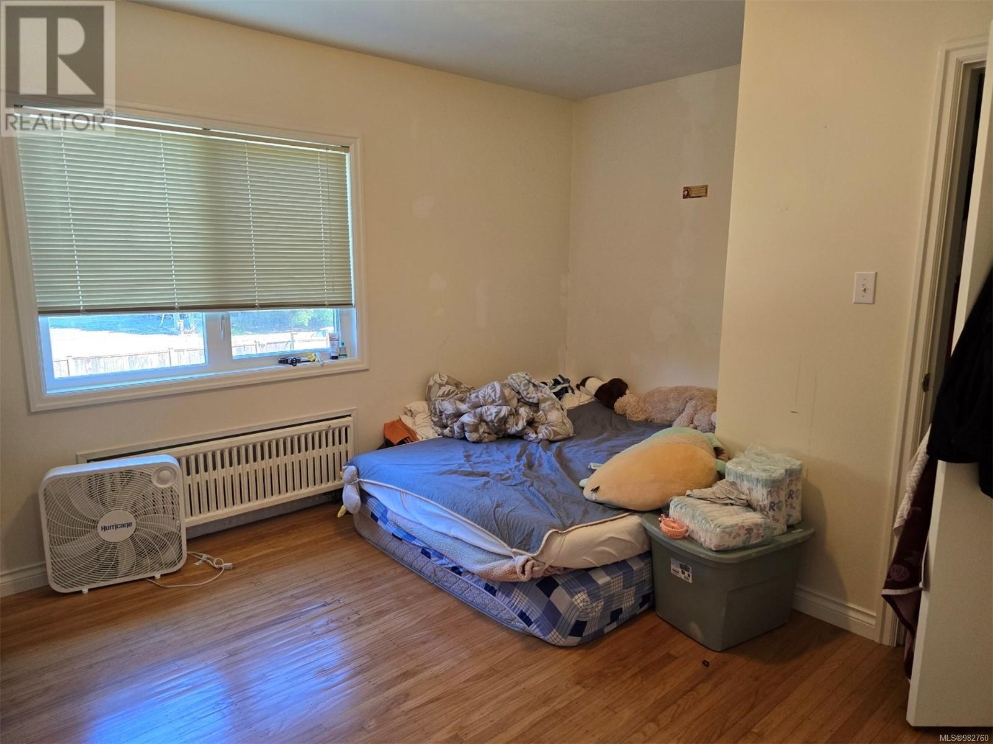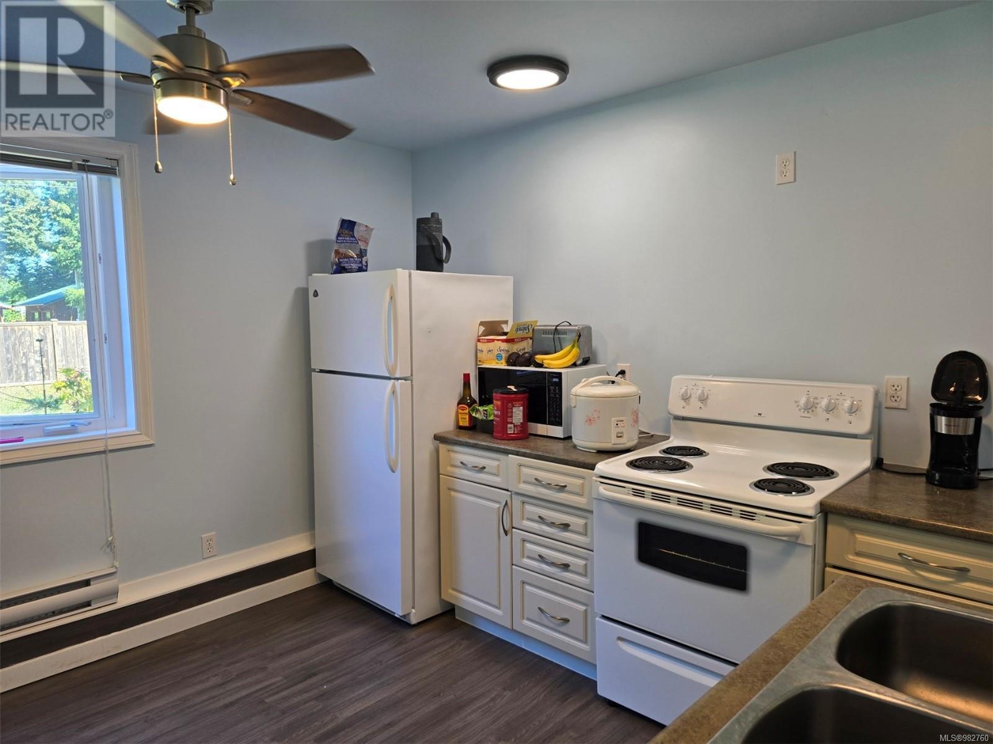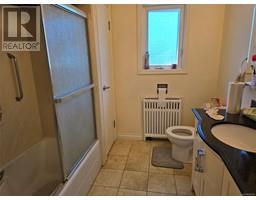4594 Berbers Dr Bowser, British Columbia V0R 1G0
$879,900
Welcome to this charming and spacious home located in a serene, family-friendly neighborhood, ideal for those seeking a peaceful retreat. Perfectly suited for a growing family or outdoor enthusiasts, this 2,438 sq. ft. residence is just a short stroll from the beach. Situated on a generous 1/2 acre lot, the property offers ample parking for your vehicles, RV, or outdoor toys. Inside, you'll find 3 comfortable bedrooms, an exercise room (which can also serve as a den), and 3 full bathrooms, including a luxurious ensuite. This home also features a separate 1-bedroom suite with its own entrance, bathroom, and kitchen—perfect for guests or as a potential mortgage helper. Additionally, the property boasts a 1,274 sq. ft. workshop with 400-amp power, providing plenty of space for your tools, toys, or even a small home-based business. With easy highway access, you’re just a short drive from Qualicum Beach and 20 minutes from Comox. (id:59116)
Property Details
| MLS® Number | 982760 |
| Property Type | Single Family |
| Neigbourhood | Bowser/Deep Bay |
| Features | Private Setting, Wooded Area, Other, Rectangular |
| Parking Space Total | 6 |
| Plan | Vip21776 |
| Structure | Shed, Workshop |
Building
| Bathroom Total | 4 |
| Bedrooms Total | 4 |
| Constructed Date | 1950 |
| Cooling Type | None |
| Fire Protection | Fire Alarm System |
| Fireplace Present | Yes |
| Fireplace Total | 1 |
| Heating Fuel | Electric |
| Heating Type | Baseboard Heaters, Hot Water |
| Size Interior | 2,438 Ft2 |
| Total Finished Area | 2438 Sqft |
| Type | House |
Land
| Access Type | Highway Access |
| Acreage | No |
| Size Irregular | 0.5 |
| Size Total | 0.5 Ac |
| Size Total Text | 0.5 Ac |
| Zoning Description | Rs2 |
| Zoning Type | Residential |
Rooms
| Level | Type | Length | Width | Dimensions |
|---|---|---|---|---|
| Lower Level | Exercise Room | 12 ft | 12 ft | 12 ft x 12 ft |
| Lower Level | Entrance | 7 ft | 8 ft | 7 ft x 8 ft |
| Lower Level | Bathroom | 10 ft | 4 ft | 10 ft x 4 ft |
| Lower Level | Bathroom | 8 ft | 8 ft | 8 ft x 8 ft |
| Lower Level | Bedroom | 10 ft | 12 ft | 10 ft x 12 ft |
| Main Level | Laundry Room | 4 ft | 10 ft | 4 ft x 10 ft |
| Main Level | Living Room/dining Room | 15 ft | 20 ft | 15 ft x 20 ft |
| Main Level | Kitchen | 10 ft | 10 ft | 10 ft x 10 ft |
| Main Level | Bathroom | 5 ft | 12 ft | 5 ft x 12 ft |
| Main Level | Bedroom | 10 ft | 10 ft | 10 ft x 10 ft |
| Main Level | Primary Bedroom | 12 ft | 12 ft | 12 ft x 12 ft |
| Other | Kitchen | 10 ft | 10 ft | 10 ft x 10 ft |
| Other | Bathroom | 4 ft | 8 ft | 4 ft x 8 ft |
| Other | Workshop | 30 ft | 40 ft | 30 ft x 40 ft |
| Additional Accommodation | Bedroom | 10 ft | 10 ft | 10 ft x 10 ft |
https://www.realtor.ca/real-estate/27716366/4594-berbers-dr-bowser-bowserdeep-bay
Contact Us
Contact us for more information

Trung Le
https://www.facebook.com/lionsellsproperties
https://ca.linkedin.com/in/trung-le-a3671810b
https://twitter.com/leotrunghomes
#2 - 3179 Barons Rd
Nanaimo, British Columbia V9T 5W5










