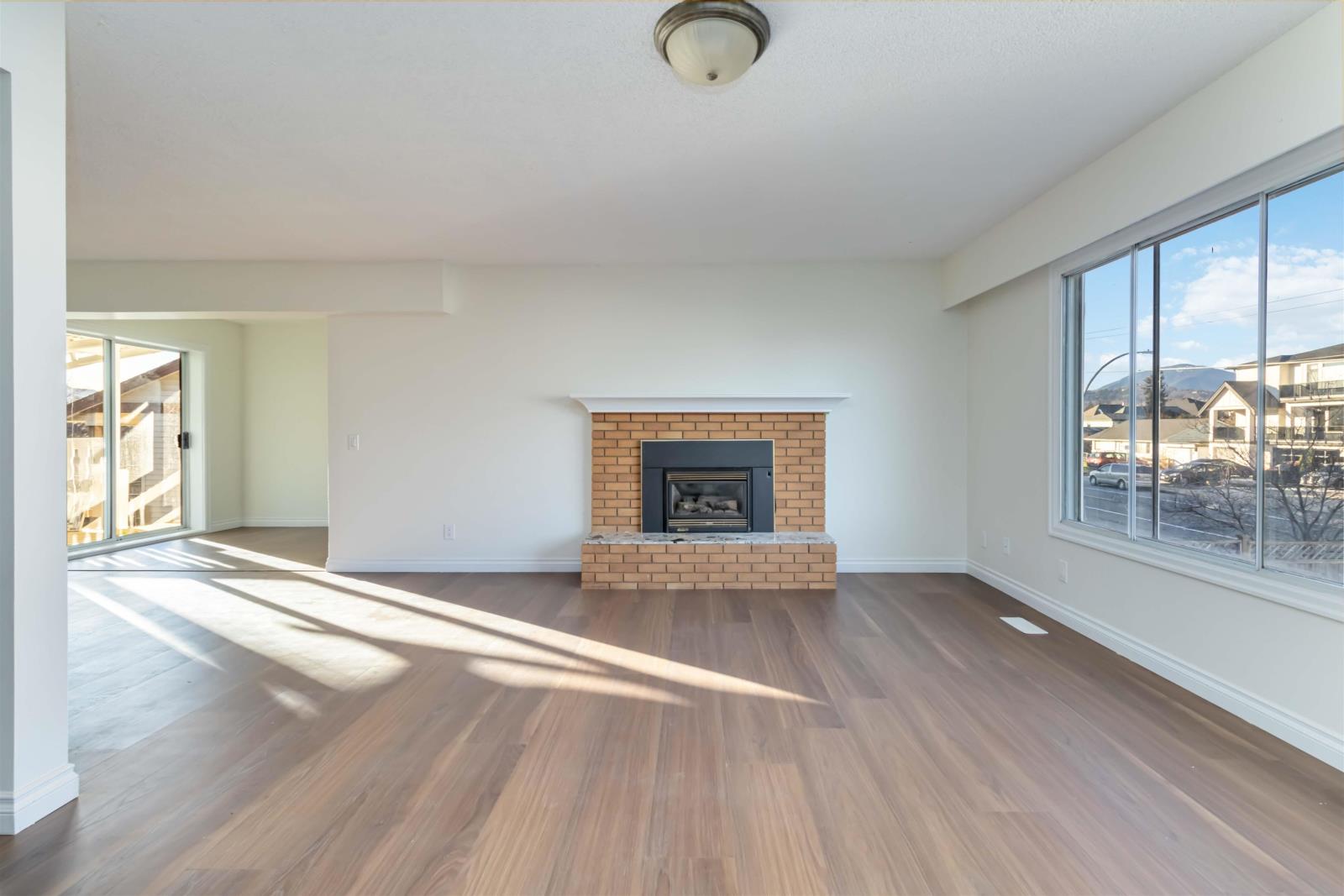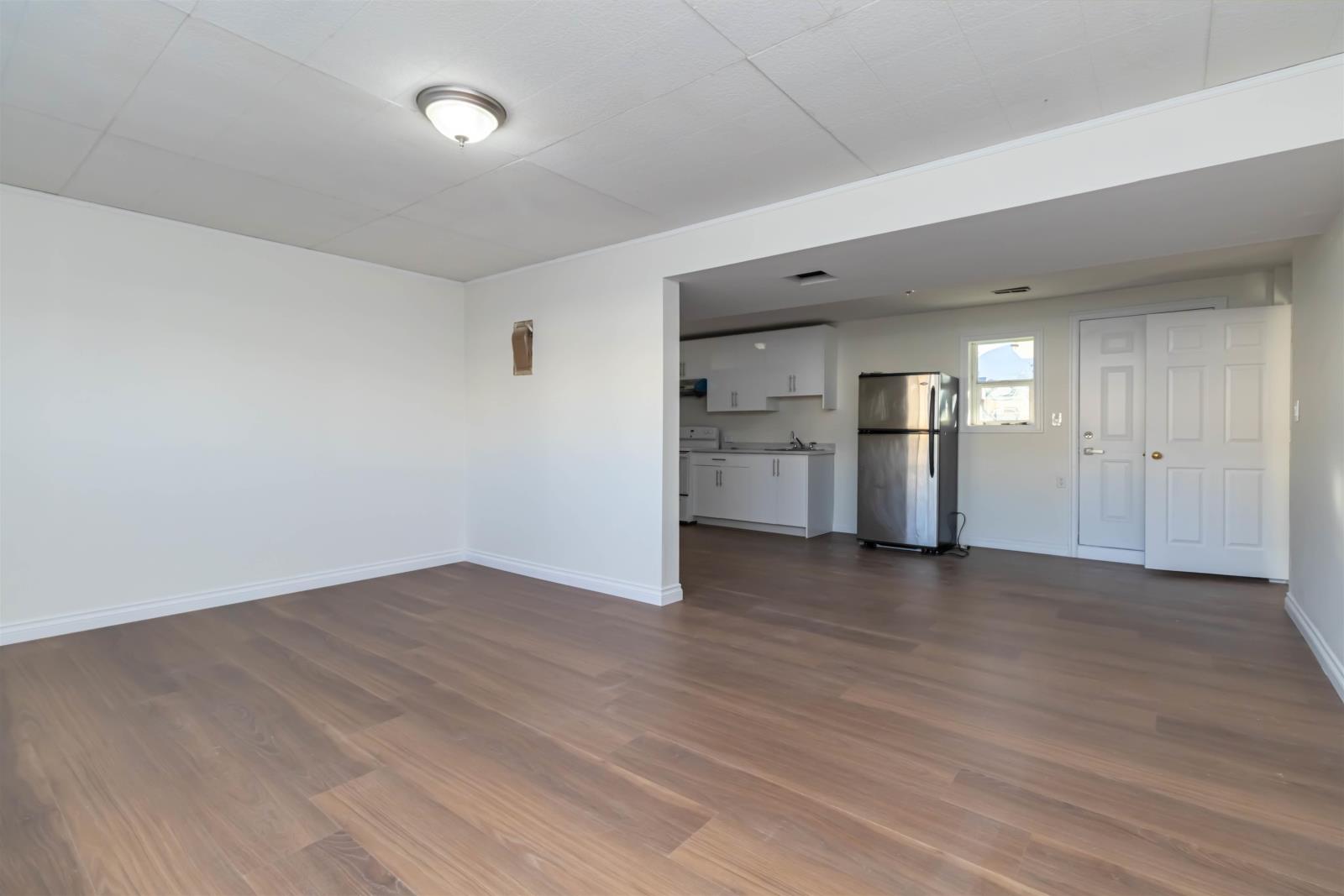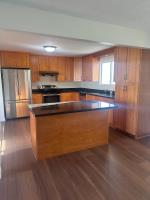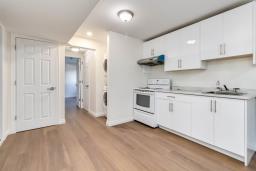45960 Stevenson Road, Sardis South Chilliwack, British Columbia V2R 2E8
$1,137,000
Welcome to this wonderful 6-bedroom, 3-bathroom home in the heart of beautiful Sardis Park! Boasting over 2,700 sq. ft. of living space on a spacious 9,100+ sq. ft. lot (0.21 acre), this home offers an open-concept upstairs living area with an updated kitchen and flooring, plus 3 bedrooms, including a primary suite with a full ensuite. The lower level features 2 additional bedrooms, a kitchenette, and a separate entrance"”perfect for extended family or potential rental income. Enjoy the privacy of the fully fenced yard with mature trees. Centrally located, just a short walk to shopping, groceries, and Sardis Park. Don't miss out"”call today to book your private showing! (id:59116)
Property Details
| MLS® Number | R2955548 |
| Property Type | Single Family |
Building
| Bathroom Total | 3 |
| Bedrooms Total | 6 |
| Appliances | Washer, Dryer, Refrigerator, Stove, Dishwasher |
| Architectural Style | Split Level Entry |
| Basement Development | Finished |
| Basement Type | Unknown (finished) |
| Constructed Date | 1975 |
| Construction Style Attachment | Detached |
| Fireplace Present | Yes |
| Fireplace Total | 1 |
| Heating Fuel | Natural Gas |
| Heating Type | Forced Air |
| Stories Total | 2 |
| Size Interior | 2,703 Ft2 |
| Type | House |
Parking
| Carport |
Land
| Acreage | No |
| Size Depth | 130 Ft |
| Size Frontage | 70 Ft |
| Size Irregular | 9148 |
| Size Total | 9148 Sqft |
| Size Total Text | 9148 Sqft |
Rooms
| Level | Type | Length | Width | Dimensions |
|---|---|---|---|---|
| Basement | Living Room | 17 ft ,8 in | 12 ft ,1 in | 17 ft ,8 in x 12 ft ,1 in |
| Basement | Kitchen | 22 ft ,6 in | 11 ft ,2 in | 22 ft ,6 in x 11 ft ,2 in |
| Basement | Bedroom 4 | 15 ft ,6 in | 12 ft ,1 in | 15 ft ,6 in x 12 ft ,1 in |
| Basement | Bedroom 5 | 13 ft ,2 in | 11 ft | 13 ft ,2 in x 11 ft |
| Basement | Storage | 15 ft ,2 in | 8 ft ,7 in | 15 ft ,2 in x 8 ft ,7 in |
| Lower Level | Bedroom 6 | 8 ft | 9 ft | 8 ft x 9 ft |
| Main Level | Kitchen | 12 ft ,9 in | 11 ft ,5 in | 12 ft ,9 in x 11 ft ,5 in |
| Main Level | Dining Room | 18 ft ,4 in | 8 ft ,5 in | 18 ft ,4 in x 8 ft ,5 in |
| Main Level | Living Room | 17 ft ,1 in | 9 ft ,8 in | 17 ft ,1 in x 9 ft ,8 in |
| Main Level | Primary Bedroom | 15 ft ,2 in | 16 ft ,3 in | 15 ft ,2 in x 16 ft ,3 in |
| Main Level | Bedroom 2 | 13 ft ,4 in | 9 ft ,1 in | 13 ft ,4 in x 9 ft ,1 in |
| Main Level | Bedroom 3 | 10 ft | 14 ft ,9 in | 10 ft x 14 ft ,9 in |
https://www.realtor.ca/real-estate/27818063/45960-stevenson-road-sardis-south-chilliwack
Contact Us
Contact us for more information

Neena Mann
Personal Real Estate Corporation
#400 - 4370 Dominion Street
Burnaby, British Columbia V5G 4L7











































































