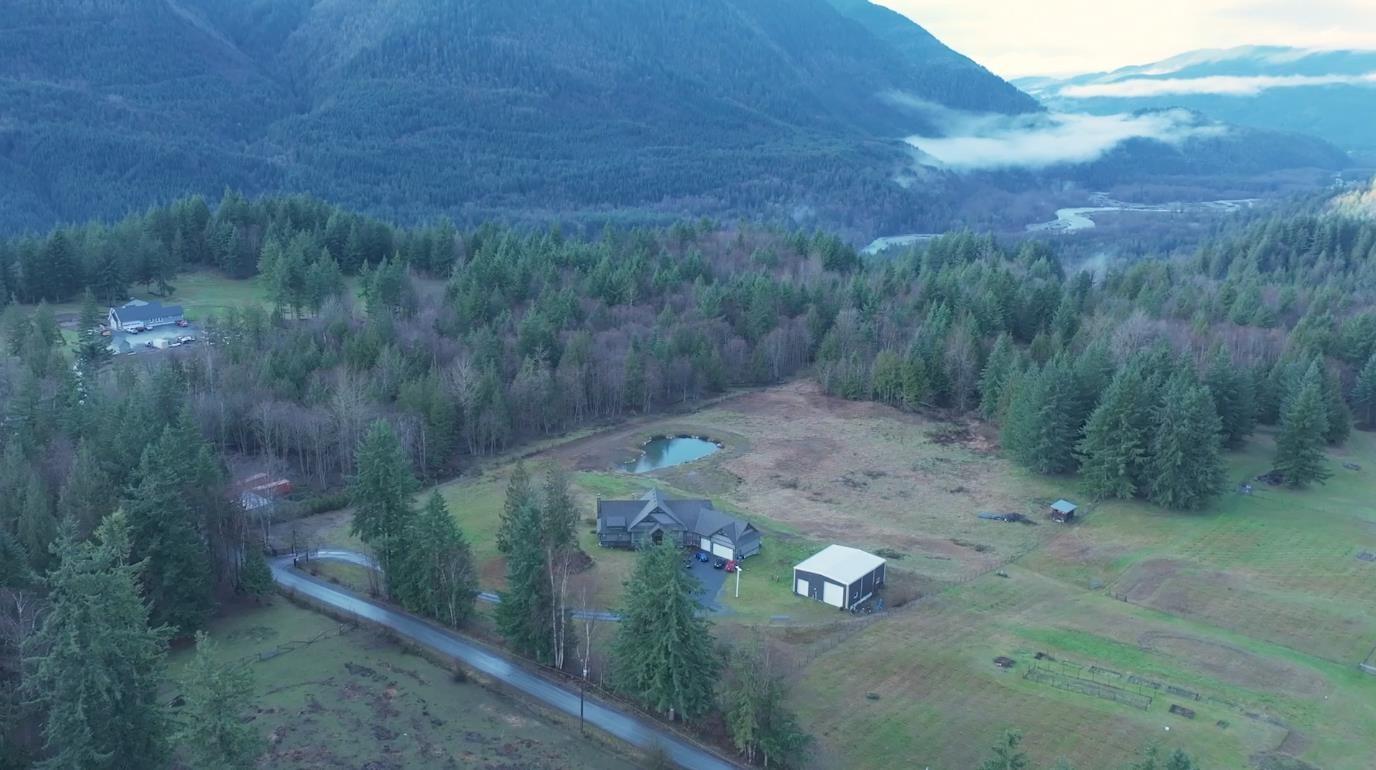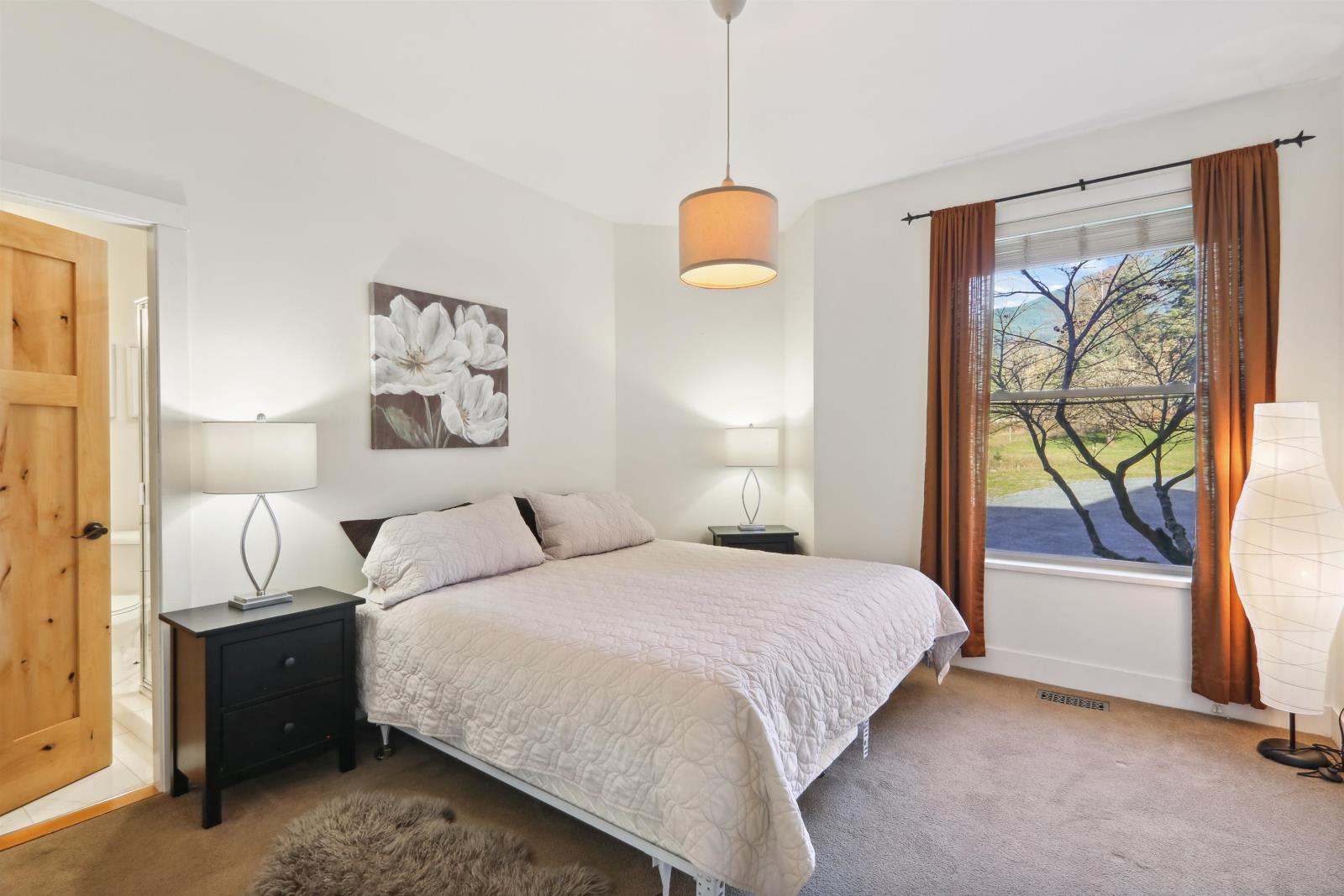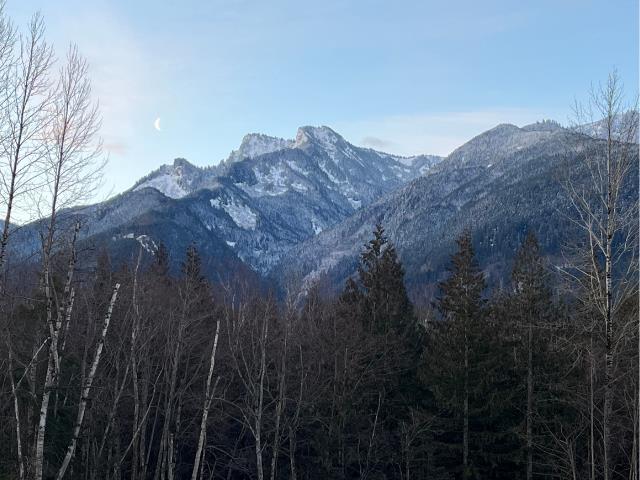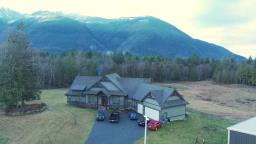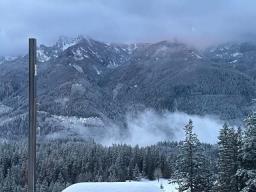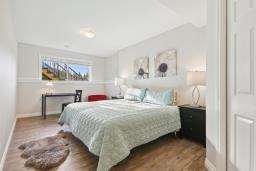4601 Bench Road, Ryder Lake Chilliwack, British Columbia V4Z 1G1
$2,699,800
Country estate w/gorgeous mountain views on 13 acres of flat, partially treed land. The Luxurious 13 year old 6050 sq ft home is built to the highest standard w/ soaring 20' cedar-clad vaulted ceiling in great room with stone fireplace. Huge primary suite, large walk in closets and high ceilings. Chef's dream kitchen, 6 burner gas stove, granite counter, solid wood cabinets.Second kitchen/pantry. Deep well and shallow well w/abundant water, treatment system and 1500 gallon cistern. High power, automated generator. Triple garage w/14 ft ceilings. Pond for skating. Large, sunny southwest yard. Insulated 40/x50' steel-clad shop with 20' ceilings. Perfect for farming, equestrian dream, B & B, a winery/cidery, weddings and events. (id:59116)
Property Details
| MLS® Number | R2939837 |
| Property Type | Single Family |
| ViewType | Mountain View |
Building
| BathroomTotal | 6 |
| BedroomsTotal | 6 |
| Appliances | Washer, Dryer, Refrigerator, Stove, Dishwasher, Hot Tub |
| BasementType | None |
| ConstructedDate | 2011 |
| ConstructionStyleAttachment | Detached |
| FireProtection | Security System, Smoke Detectors |
| FireplacePresent | Yes |
| FireplaceTotal | 2 |
| HeatingFuel | Wood |
| HeatingType | Forced Air, Heat Pump |
| StoriesTotal | 2 |
| SizeInterior | 6050 Sqft |
| Type | House |
Parking
| Garage | 3 |
| Open |
Land
| Acreage | Yes |
| SizeIrregular | 566280 |
| SizeTotal | 566280.0000 |
| SizeTotalText | 566280.0000 |
Rooms
| Level | Type | Length | Width | Dimensions |
|---|---|---|---|---|
| Lower Level | Recreational, Games Room | 45 ft | 15 ft ,6 in | 45 ft x 15 ft ,6 in |
| Lower Level | Media | 16 ft | 20 ft ,6 in | 16 ft x 20 ft ,6 in |
| Lower Level | Playroom | 35 ft ,9 in | 1 ft ,8 in | 35 ft ,9 in x 1 ft ,8 in |
| Lower Level | Cold Room | 12 ft | 12 ft | 12 ft x 12 ft |
| Lower Level | Bedroom 4 | 10 ft | 10 ft | 10 ft x 10 ft |
| Lower Level | Bedroom 5 | 10 ft | 20 ft | 10 ft x 20 ft |
| Lower Level | Bedroom 6 | 12 ft | 15 ft | 12 ft x 15 ft |
| Main Level | Primary Bedroom | 22 ft | 14 ft | 22 ft x 14 ft |
| Main Level | Other | 12 ft | 8 ft | 12 ft x 8 ft |
| Main Level | Other | 9 ft | 10 ft ,4 in | 9 ft x 10 ft ,4 in |
| Main Level | Other | 5 ft ,6 in | 10 ft ,4 in | 5 ft ,6 in x 10 ft ,4 in |
| Main Level | Den | 13 ft ,6 in | 13 ft | 13 ft ,6 in x 13 ft |
| Main Level | Great Room | 21 ft ,5 in | 19 ft ,6 in | 21 ft ,5 in x 19 ft ,6 in |
| Main Level | Dining Room | 13 ft ,6 in | 13 ft ,1 in | 13 ft ,6 in x 13 ft ,1 in |
| Main Level | Foyer | 6 ft | 13 ft | 6 ft x 13 ft |
| Main Level | Laundry Room | 8 ft ,6 in | 16 ft ,5 in | 8 ft ,6 in x 16 ft ,5 in |
| Main Level | Dining Nook | 11 ft | 8 ft | 11 ft x 8 ft |
| Main Level | Kitchen | 14 ft | 16 ft ,8 in | 14 ft x 16 ft ,8 in |
| Main Level | Bedroom 2 | 12 ft | 12 ft ,8 in | 12 ft x 12 ft ,8 in |
| Main Level | Bedroom 3 | 12 ft | 15 ft | 12 ft x 15 ft |
https://www.realtor.ca/real-estate/27593526/4601-bench-road-ryder-lake-chilliwack
Interested?
Contact us for more information
Sandra Lopez
WIN Real Estate Team
#130 - 12860 Clarke Place
Richmond, British Columbia V6V 2H1


