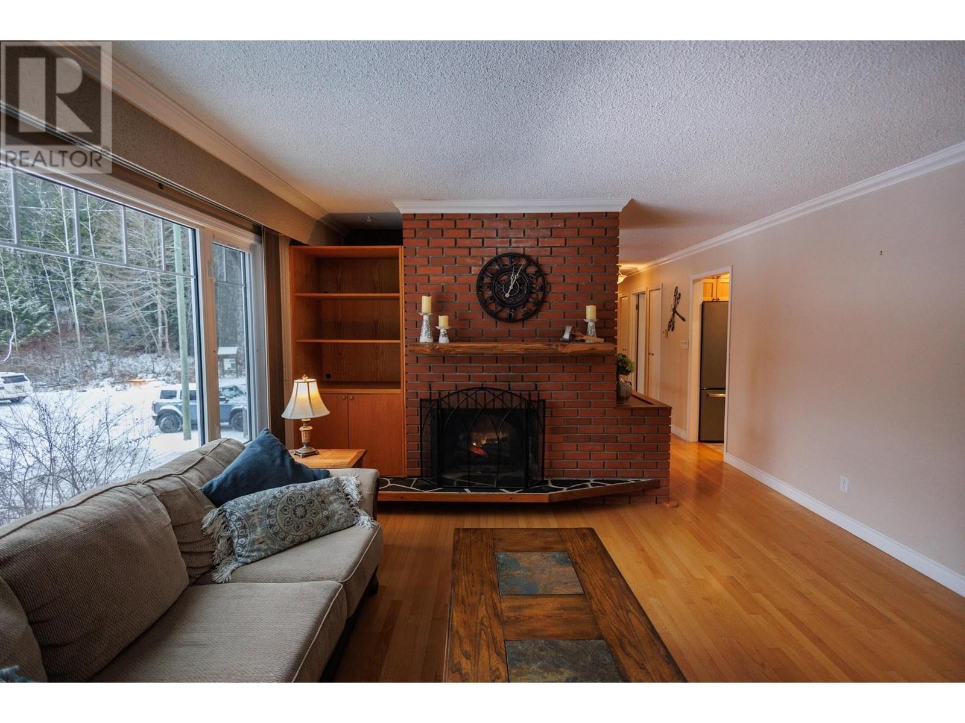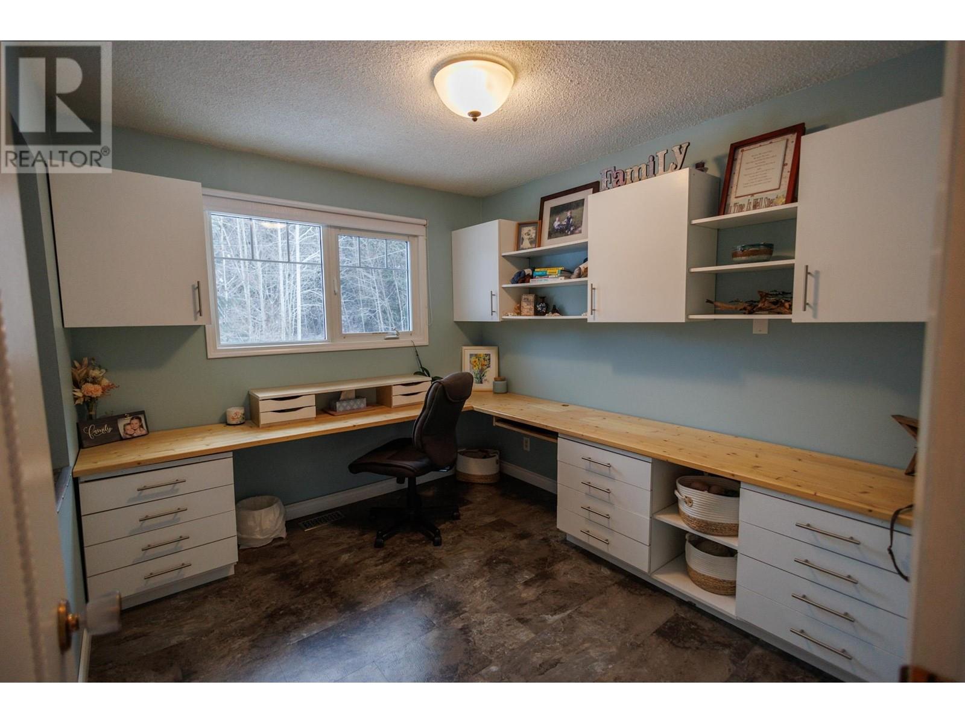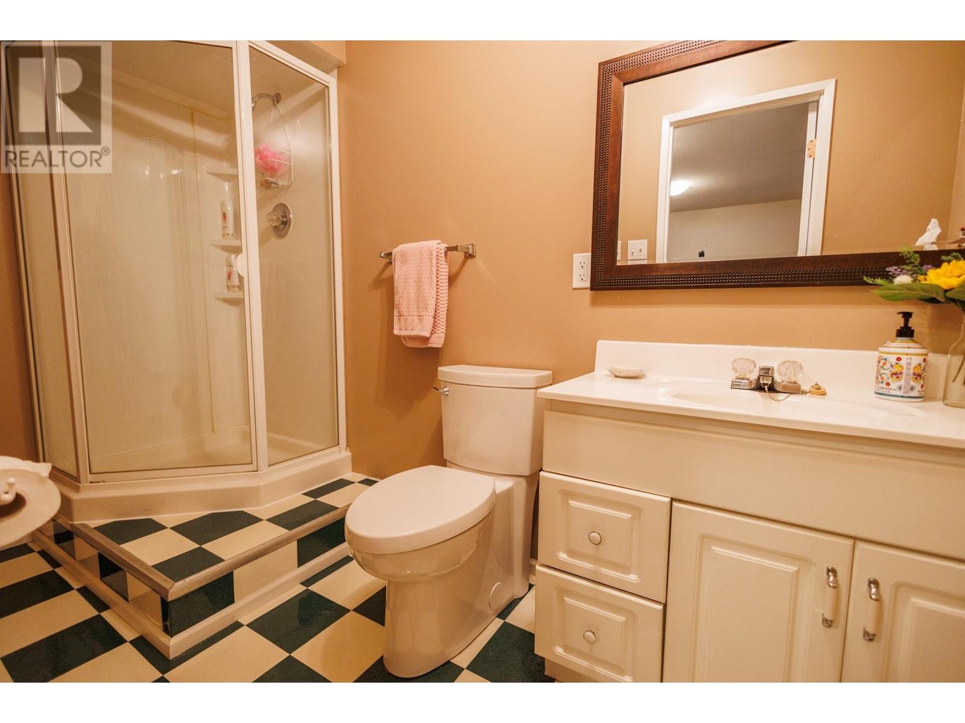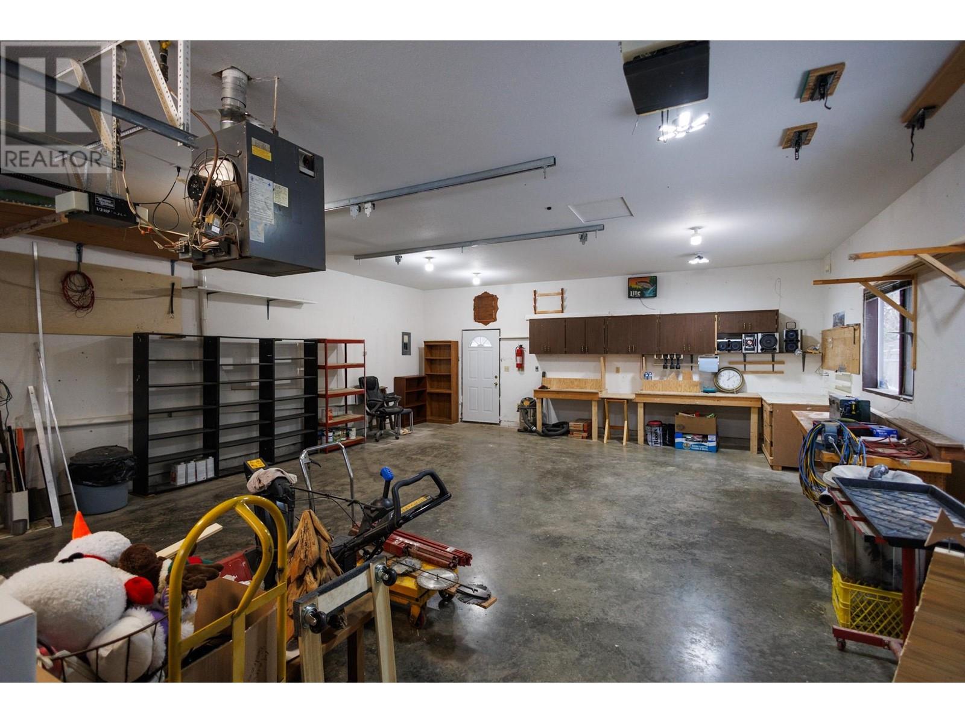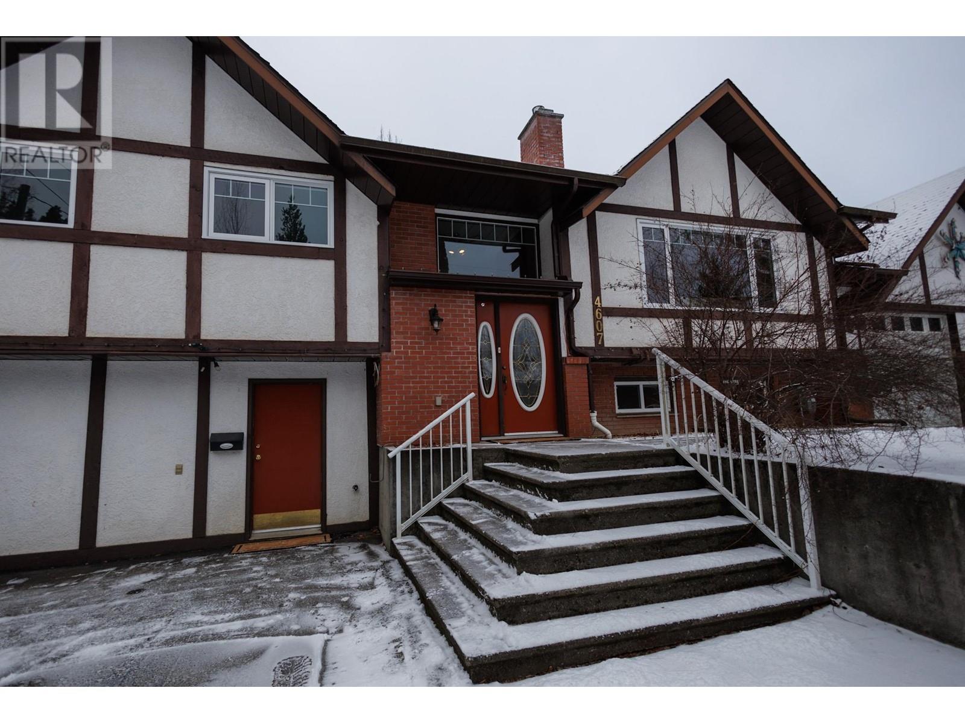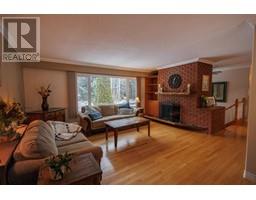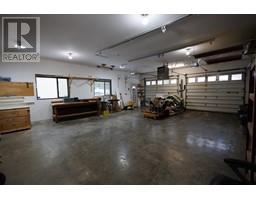4607 Munthe Street Terrace, British Columbia V8G 2H5
$589,900
Welcome to this delightful 4-bedroom country style home, perfectly combining classic elegance with thoughtful features. Nestled in a quiet location at the entrance to a beautiful hiking trail. A stunning, custom-built hickory kitchen is the heart of the home, offering both beauty and functionality with newer slate colored appliances. Downstairs you'll find one bedroom, 3 piece bath and large family room with new natural gas fireplace. A 26' x 36' heated double garage provides room for vehicles, tools, and hobbies, ensuring comfort year-round. The expansive backyard features a massive gazebo on the back patio, perfect for entertaining or enjoying peaceful evenings. Cedar fence (2015) Plenty of paved parking. (id:59116)
Property Details
| MLS® Number | R2953806 |
| Property Type | Single Family |
Building
| BathroomTotal | 3 |
| BedroomsTotal | 4 |
| Appliances | Washer, Dryer, Refrigerator, Stove, Dishwasher |
| ArchitecturalStyle | Split Level Entry |
| BasementDevelopment | Finished |
| BasementType | N/a (finished) |
| ConstructedDate | 1975 |
| ConstructionStyleAttachment | Detached |
| CoolingType | Central Air Conditioning |
| FireplacePresent | Yes |
| FireplaceTotal | 2 |
| FoundationType | Concrete Perimeter |
| HeatingFuel | Natural Gas |
| HeatingType | Forced Air |
| RoofMaterial | Asphalt Shingle |
| RoofStyle | Conventional |
| StoriesTotal | 2 |
| SizeInterior | 2580 Sqft |
| Type | House |
| UtilityWater | Municipal Water |
Parking
| Garage | 2 |
| Open | |
| RV |
Land
| Acreage | No |
| SizeIrregular | 11938 |
| SizeTotal | 11938 Sqft |
| SizeTotalText | 11938 Sqft |
Rooms
| Level | Type | Length | Width | Dimensions |
|---|---|---|---|---|
| Above | Kitchen | 12 ft | 12 ft | 12 ft x 12 ft |
| Above | Dining Room | 12 ft | 12 ft | 12 ft x 12 ft |
| Above | Living Room | 13 ft | 15 ft | 13 ft x 15 ft |
| Above | Primary Bedroom | 12 ft | 11 ft | 12 ft x 11 ft |
| Above | Bedroom 2 | 10 ft | 9 ft | 10 ft x 9 ft |
| Above | Bedroom 3 | 10 ft | 9 ft | 10 ft x 9 ft |
| Lower Level | Family Room | 22 ft | 13 ft | 22 ft x 13 ft |
| Lower Level | Bedroom 4 | 10 ft | 11 ft | 10 ft x 11 ft |
| Lower Level | Mud Room | 8 ft | 8 ft | 8 ft x 8 ft |
| Lower Level | Storage | 10 ft | 9 ft | 10 ft x 9 ft |
| Lower Level | Utility Room | 13 ft | 10 ft | 13 ft x 10 ft |
https://www.realtor.ca/real-estate/27777028/4607-munthe-street-terrace
Interested?
Contact us for more information
Tashiana Johnson
4650 Lakelse Ave
Terrace, British Columbia V8G 1R2






