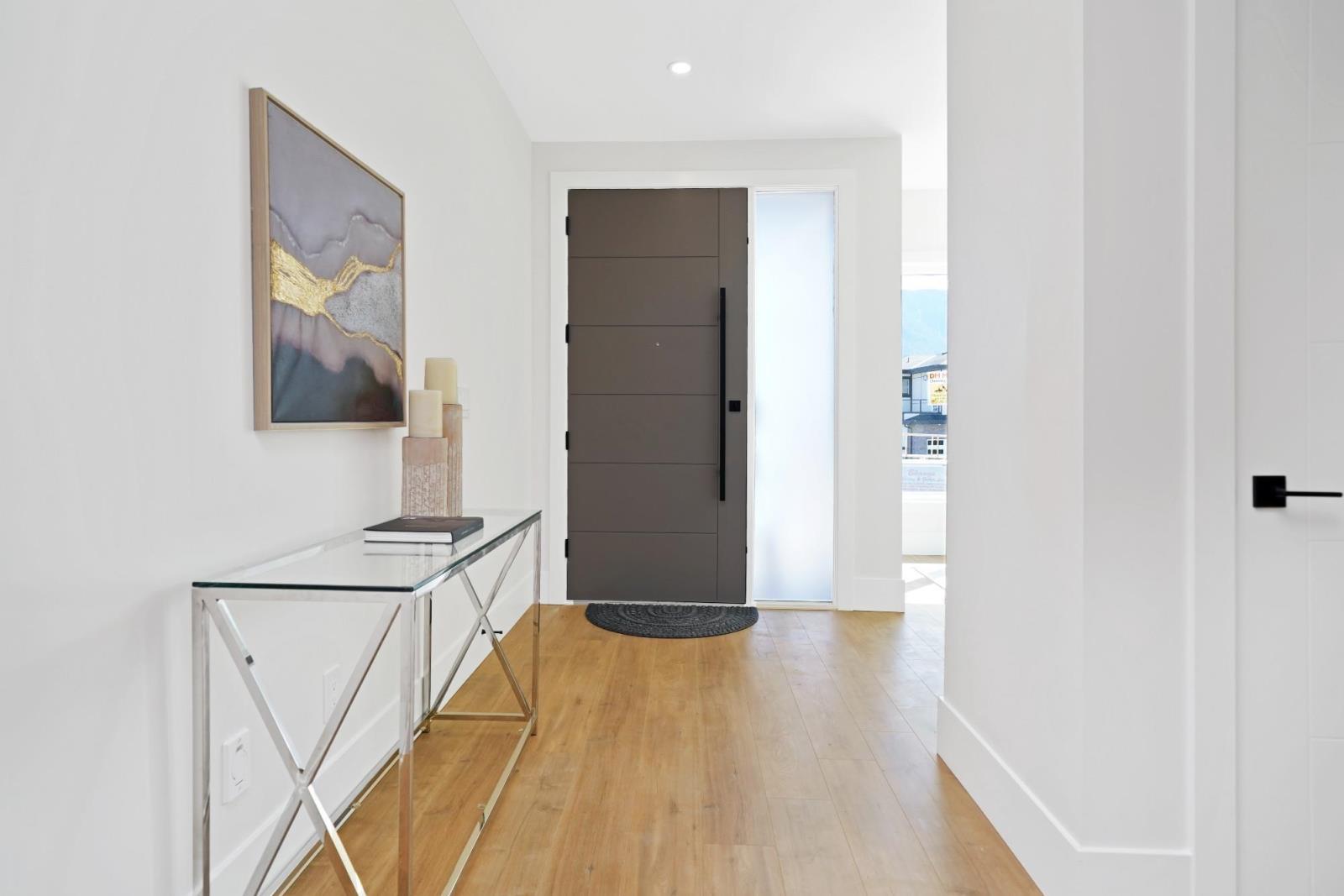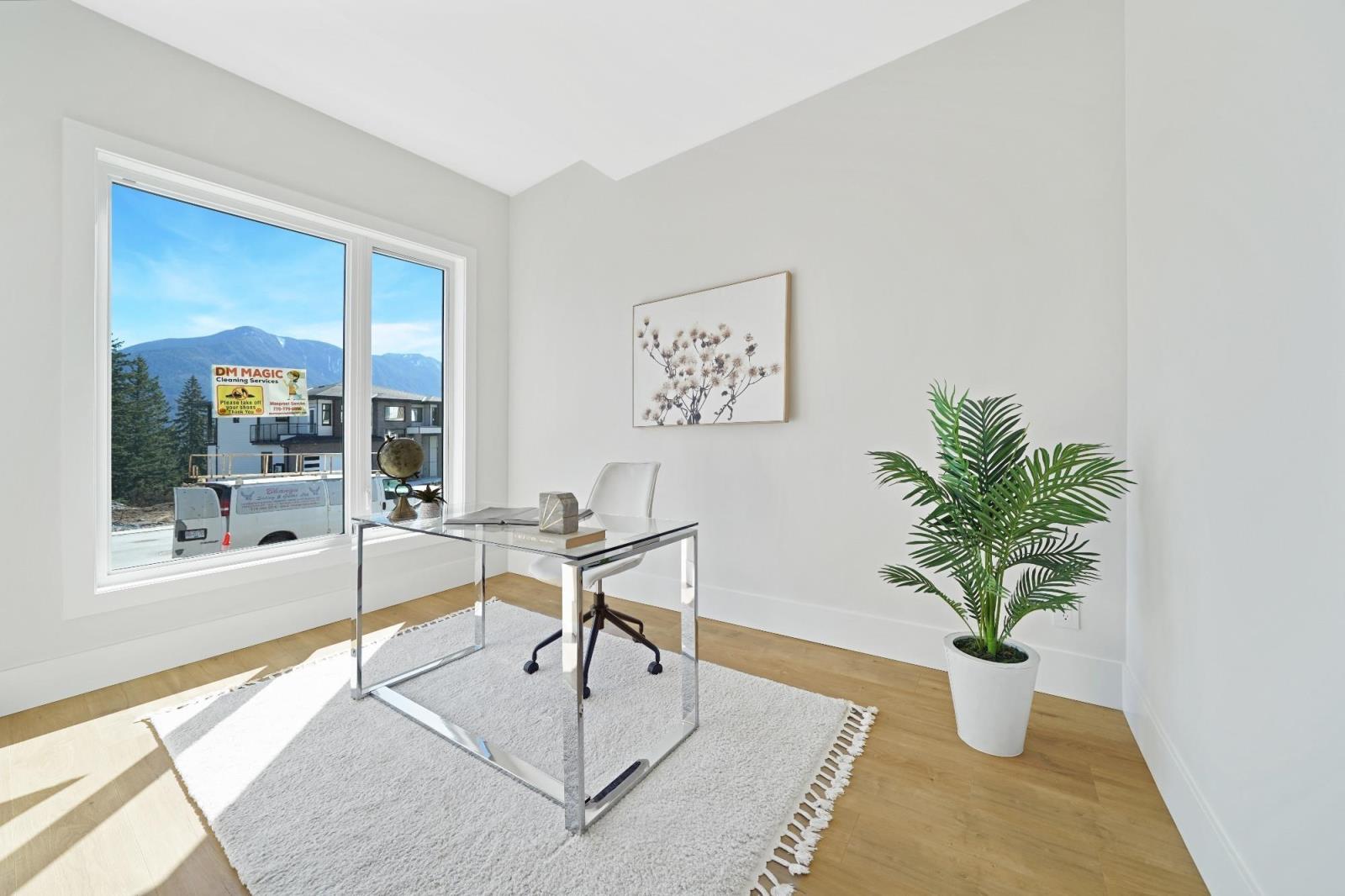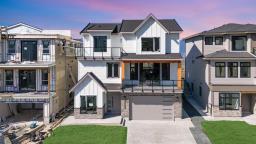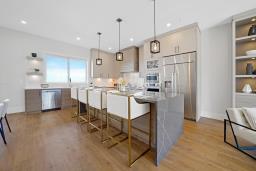46137 Crestview Drive, Promontory Chilliwack, British Columbia V2R 6G4
$1,599,900
Welcome to your dream home in the coveted Promontory community of Chilliwack! This brand-new residence effortlessly combines modern sophistication with functional design, offering the ideal space for your family's next chapter. The home features a striking contemporary aesthetic with sleek lines, lofty ceilings, and expansive windows that fill the living areas with natural light. The open-concept main floor is perfect for gatherings, complete with a chef's kitchen outfitted with premium stainless steel appliances, quartz countertops, and a spacious island. A fantastic bonus is the 2-bedroom legal suite, presenting an excellent rental opportunity. Nestled in a family-oriented neighborhood,Promontory offers top-rated schools and access to outdoor adventures, including hiking, biking, and scenic parks and trails. (id:59116)
Property Details
| MLS® Number | R2949902 |
| Property Type | Single Family |
| View Type | Mountain View |
Building
| Bathroom Total | 6 |
| Bedrooms Total | 6 |
| Basement Development | Finished |
| Basement Type | Unknown (finished) |
| Constructed Date | 2023 |
| Construction Style Attachment | Detached |
| Fireplace Present | Yes |
| Fireplace Total | 1 |
| Heating Fuel | Electric, Natural Gas |
| Heating Type | Forced Air |
| Stories Total | 3 |
| Size Interior | 3,978 Ft2 |
| Type | House |
Parking
| Garage | 2 |
Land
| Acreage | No |
| Size Depth | 113 Ft |
| Size Frontage | 47 Ft |
| Size Irregular | 5287 |
| Size Total | 5287 Sqft |
| Size Total Text | 5287 Sqft |
Rooms
| Level | Type | Length | Width | Dimensions |
|---|---|---|---|---|
| Above | Primary Bedroom | 15 ft ,4 in | 15 ft ,6 in | 15 ft ,4 in x 15 ft ,6 in |
| Above | Bedroom 3 | 11 ft ,3 in | 13 ft ,1 in | 11 ft ,3 in x 13 ft ,1 in |
| Above | Bedroom 4 | 12 ft ,8 in | 13 ft ,1 in | 12 ft ,8 in x 13 ft ,1 in |
| Above | Other | 4 ft ,8 in | 14 ft ,9 in | 4 ft ,8 in x 14 ft ,9 in |
| Main Level | Living Room | 19 ft ,1 in | 16 ft ,7 in | 19 ft ,1 in x 16 ft ,7 in |
| Main Level | Dining Room | 19 ft ,1 in | 19 ft ,1 in | 19 ft ,1 in x 19 ft ,1 in |
| Main Level | Kitchen | 15 ft ,4 in | 10 ft ,3 in | 15 ft ,4 in x 10 ft ,3 in |
| Main Level | Bedroom 2 | 15 ft ,1 in | 13 ft ,7 in | 15 ft ,1 in x 13 ft ,7 in |
| Main Level | Media | 15 ft ,1 in | 13 ft ,7 in | 15 ft ,1 in x 13 ft ,7 in |
https://www.realtor.ca/real-estate/27734455/46137-crestview-drive-promontory-chilliwack
Contact Us
Contact us for more information

Garry Sandhu
Personal Real Estate Corporation - Nivas Realty Group
www.royallepageglobalforce.ca/
104 - 13049 76 Avenue
Surrey, British Columbia V3W 2V7
(604) 596-1800
(855) 596-1800
(604) 596-1885
www.royallepageglobalforce.ca/

















































