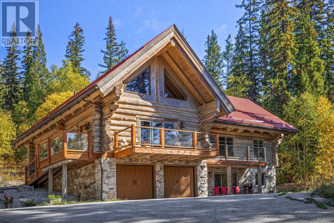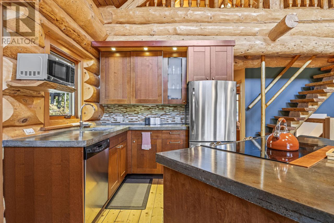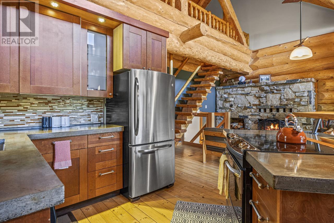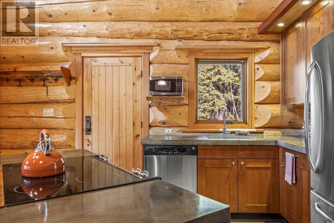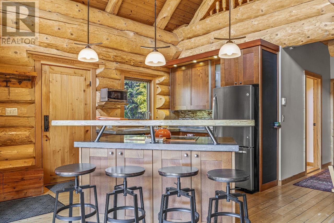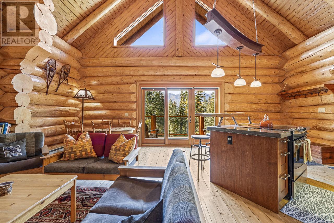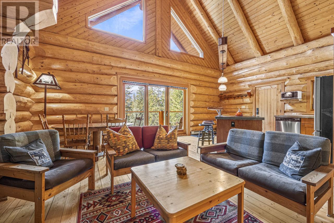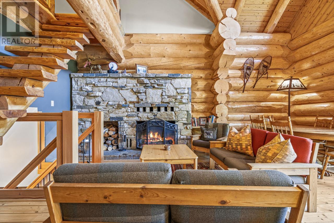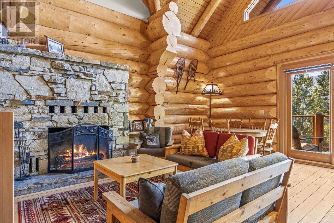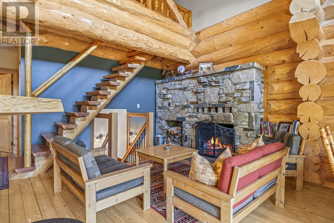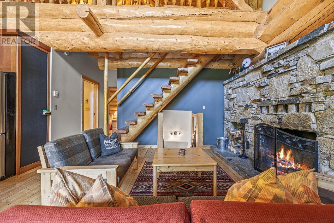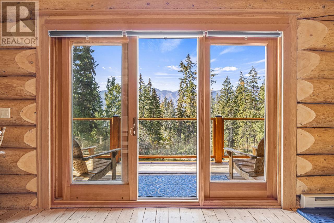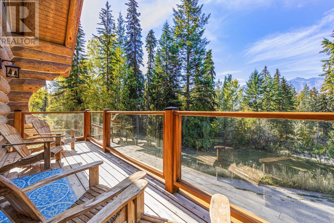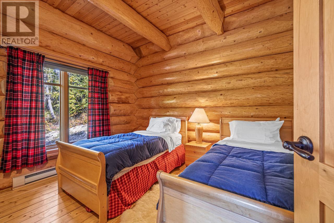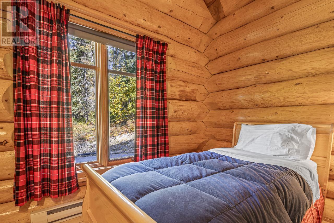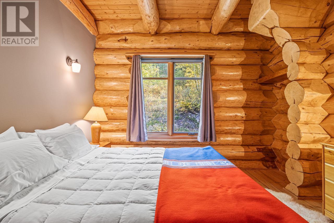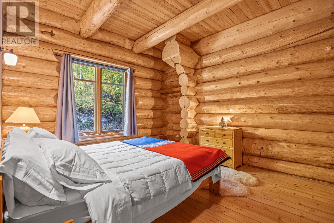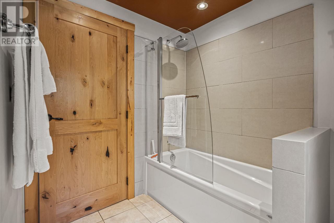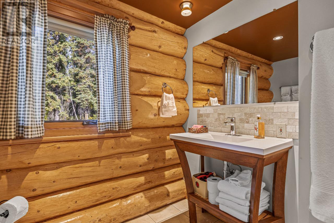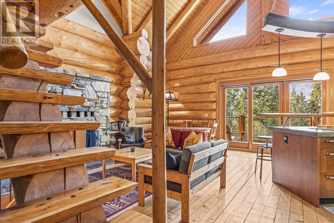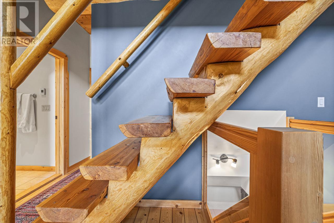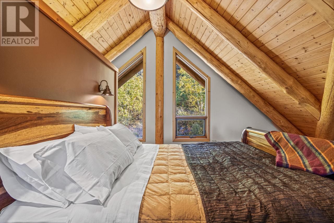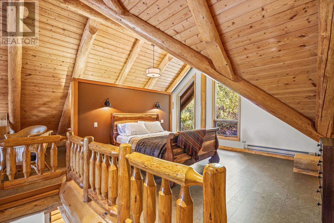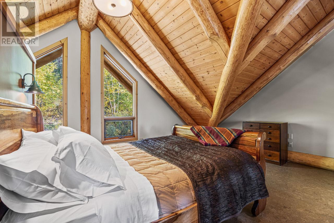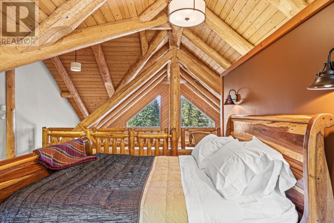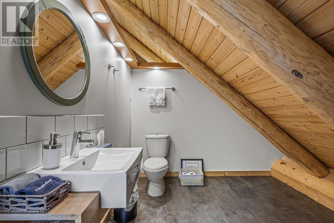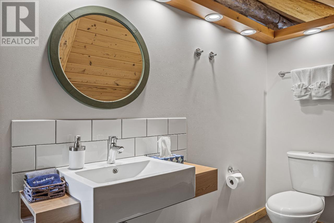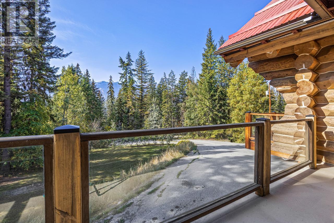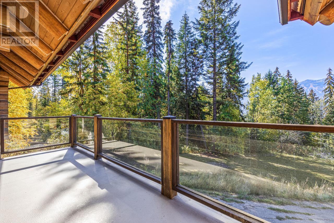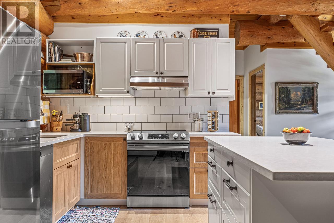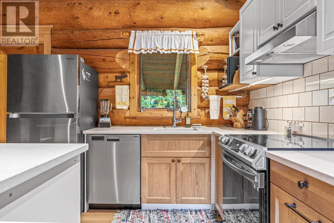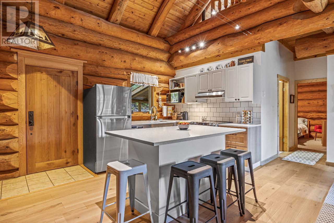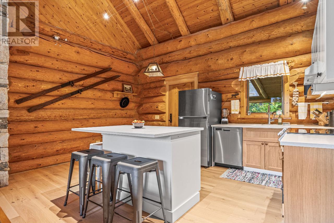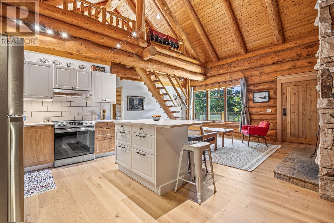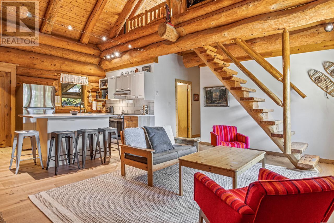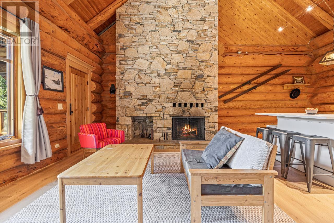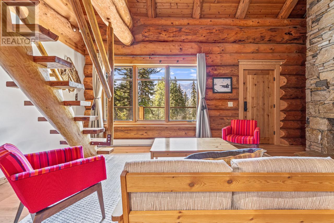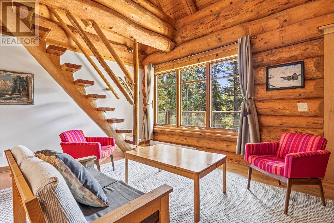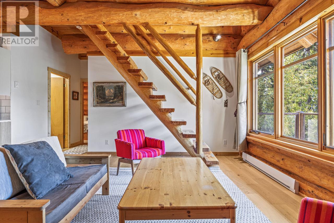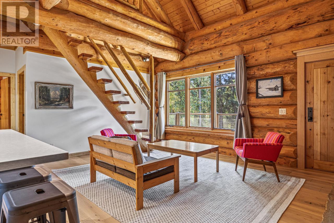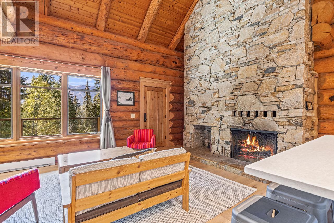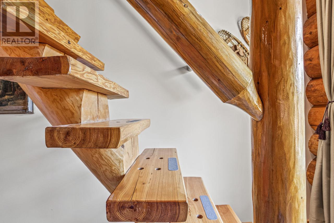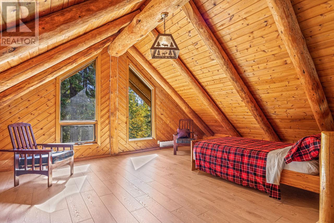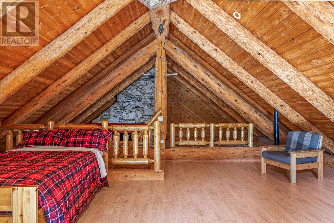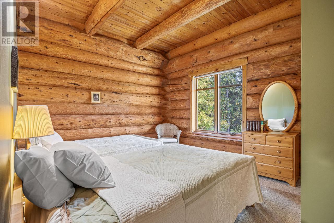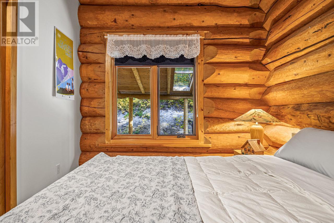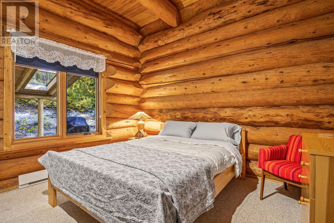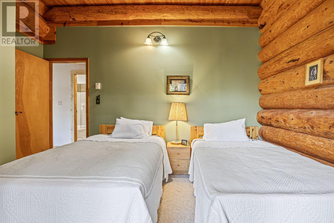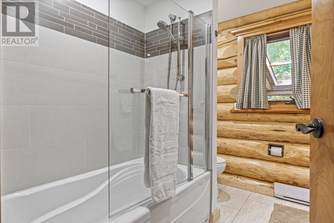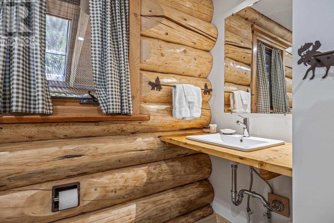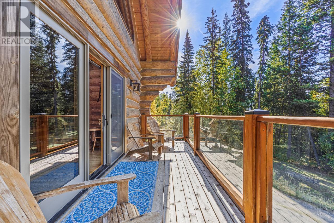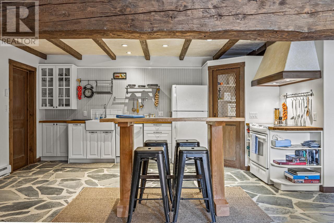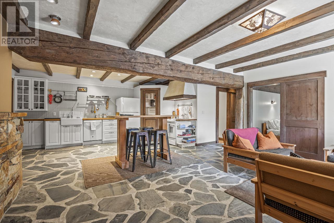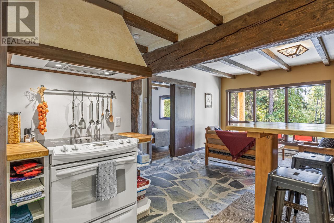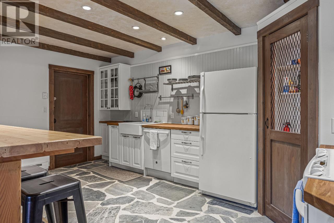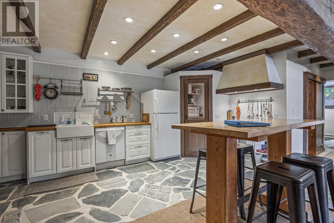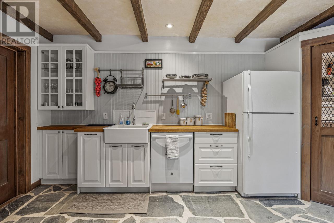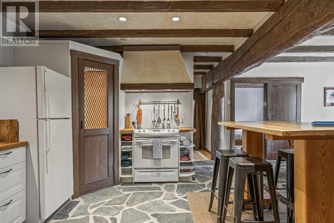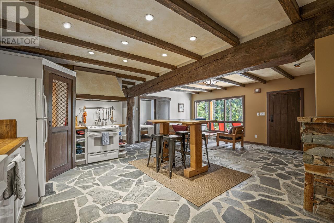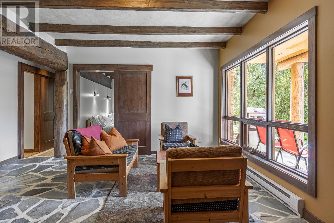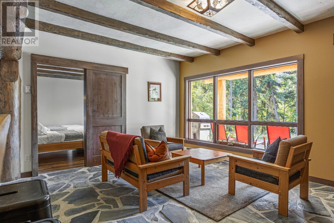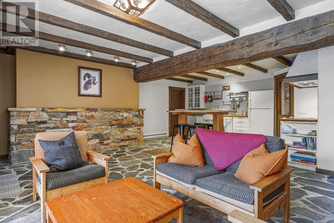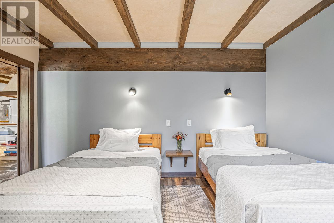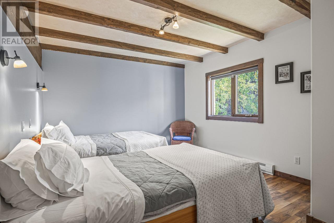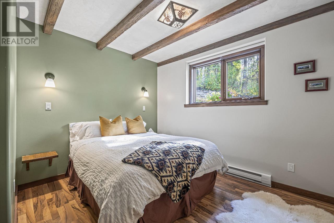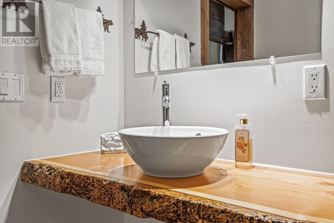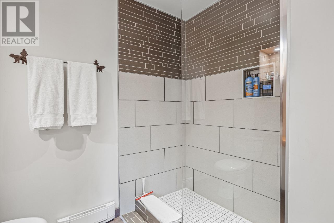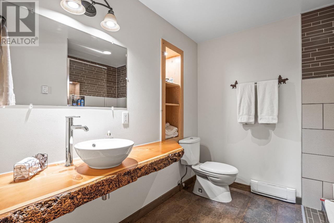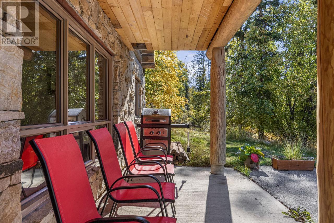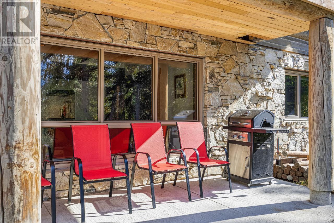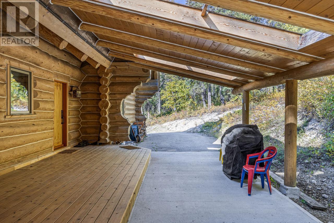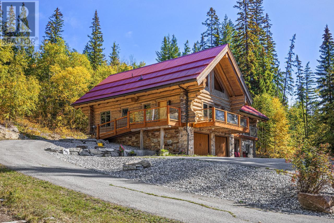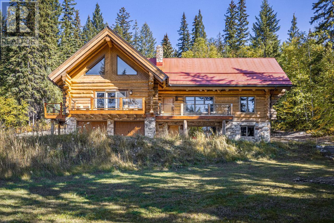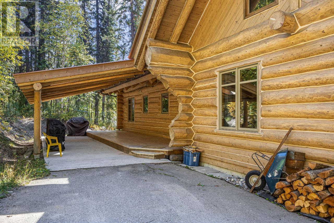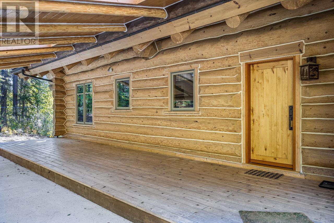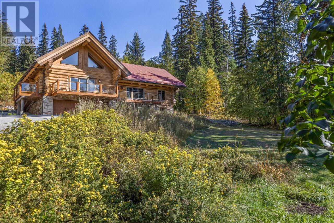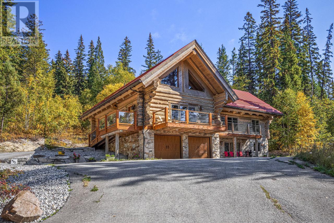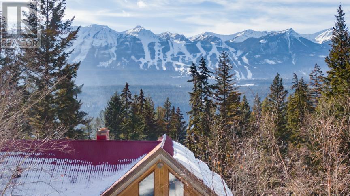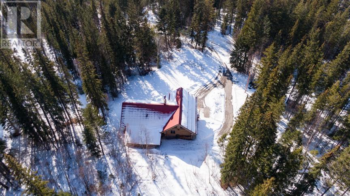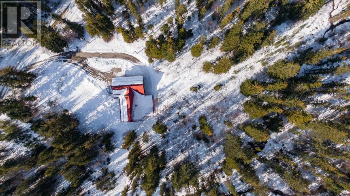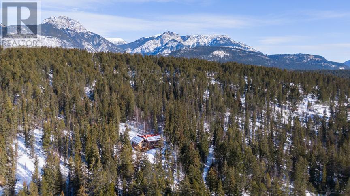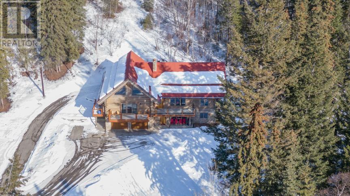462 Ottoson Road Golden, British Columbia V0A 1H0
$1,495,000
WELCOME to 462 Ottoson Road in Golden BC! This one-of-a-kind log home is set on a forested, rural acreage only minutes from Golden, yet offers seclusion, privacy and Mountain Views. It even has a creek running through it! What more can one ask for? How does income and revenue sound? The 3 separated living quarters create a few different revenue models to choose from, and offer flexibility along with generous opportunity for revenue generation. The Lower Suite, also known as the 'Rustica' is very popular with Guests and receives raving reviews. The Upper Suites feature traditional log architecture, and the monumental fireplace will keep you (or your Guests) warm and cozy while relaxing and de-stressing. The home and its three living quarters are being offered fully furnished, so it's ready for you to step in and earn some income immediately. Call your Realtor? today to set up your viewing! (id:59116)
Property Details
| MLS® Number | 2479985 |
| Property Type | Single Family |
| Neigbourhood | West & North Highway 1 |
| Community Name | West & North Highway 1 |
| Amenities Near By | Recreation, Ski Area |
| Features | Private Setting, Treed, Central Island, Two Balconies |
| View Type | Mountain View |
| Water Front Type | Waterfront On Creek |
Building
| Bathroom Total | 4 |
| Bedrooms Total | 8 |
| Appliances | Refrigerator, Dishwasher, Dryer, Range - Electric, Washer |
| Basement Type | Full |
| Constructed Date | 1991 |
| Construction Style Attachment | Detached |
| Exterior Finish | Concrete, Other, Stone |
| Fireplace Fuel | Wood |
| Fireplace Present | Yes |
| Fireplace Type | Conventional |
| Flooring Type | Hardwood, Tile |
| Half Bath Total | 1 |
| Heating Type | Baseboard Heaters |
| Roof Material | Steel |
| Roof Style | Unknown |
| Size Interior | 3,209 Ft2 |
| Type | House |
| Utility Water | Creek/stream |
Parking
| See Remarks |
Land
| Access Type | Highway Access |
| Acreage | Yes |
| Land Amenities | Recreation, Ski Area |
| Size Irregular | 3.63 |
| Size Total | 3.63 Ac|1 - 5 Acres |
| Size Total Text | 3.63 Ac|1 - 5 Acres |
| Surface Water | Creeks |
| Zoning Type | General Business |
Rooms
| Level | Type | Length | Width | Dimensions |
|---|---|---|---|---|
| Second Level | Den | 7'0'' x 11'8'' | ||
| Second Level | Bedroom | 15'3'' x 15'0'' | ||
| Second Level | Bedroom | 25'0'' x 18'8'' | ||
| Second Level | 2pc Bathroom | Measurements not available | ||
| Basement | Bedroom | 11'5'' x 13'10'' | ||
| Basement | Bedroom | 11'8'' x 8'11'' | ||
| Basement | Family Room | 14'9'' x 20'3'' | ||
| Basement | Kitchen | 11'0'' x 16'7'' | ||
| Basement | Utility Room | 6'10'' x 3'8'' | ||
| Basement | Laundry Room | 11'8'' x 11'3'' | ||
| Basement | 4pc Bathroom | Measurements not available | ||
| Main Level | Bedroom | 11'9'' x 9'3'' | ||
| Main Level | Bedroom | 9'7'' x 11'6'' | ||
| Main Level | Kitchen | 16'0'' x 10'5'' | ||
| Main Level | Living Room | 15'0'' x 19'10'' | ||
| Main Level | Living Room | 20'1'' x 13'2'' | ||
| Main Level | Kitchen | 11'1'' x 16'7'' | ||
| Main Level | Primary Bedroom | 11'5'' x 14'5'' | ||
| Main Level | Primary Bedroom | 14'5'' x 11'8'' | ||
| Main Level | 4pc Bathroom | Measurements not available | ||
| Main Level | 4pc Bathroom | Measurements not available |
https://www.realtor.ca/real-estate/27529101/462-ottoson-road-golden-west-north-highway-1
Contact Us
Contact us for more information

Dan Veselic
www.danveselic.com/
https://www.facebook.com/pages/Dan-Veselic-Your-Mountain-Tow
www.linkedin.com/profile/view?id=150530692&trk=nav_re
https://www.facebook.com/pages/Dan-Veselic-Your-Mountain-Tow
https://www.instagram.com/danveselic/
509 9th Avenue N
Golden, British Columbia V0A 1H0

