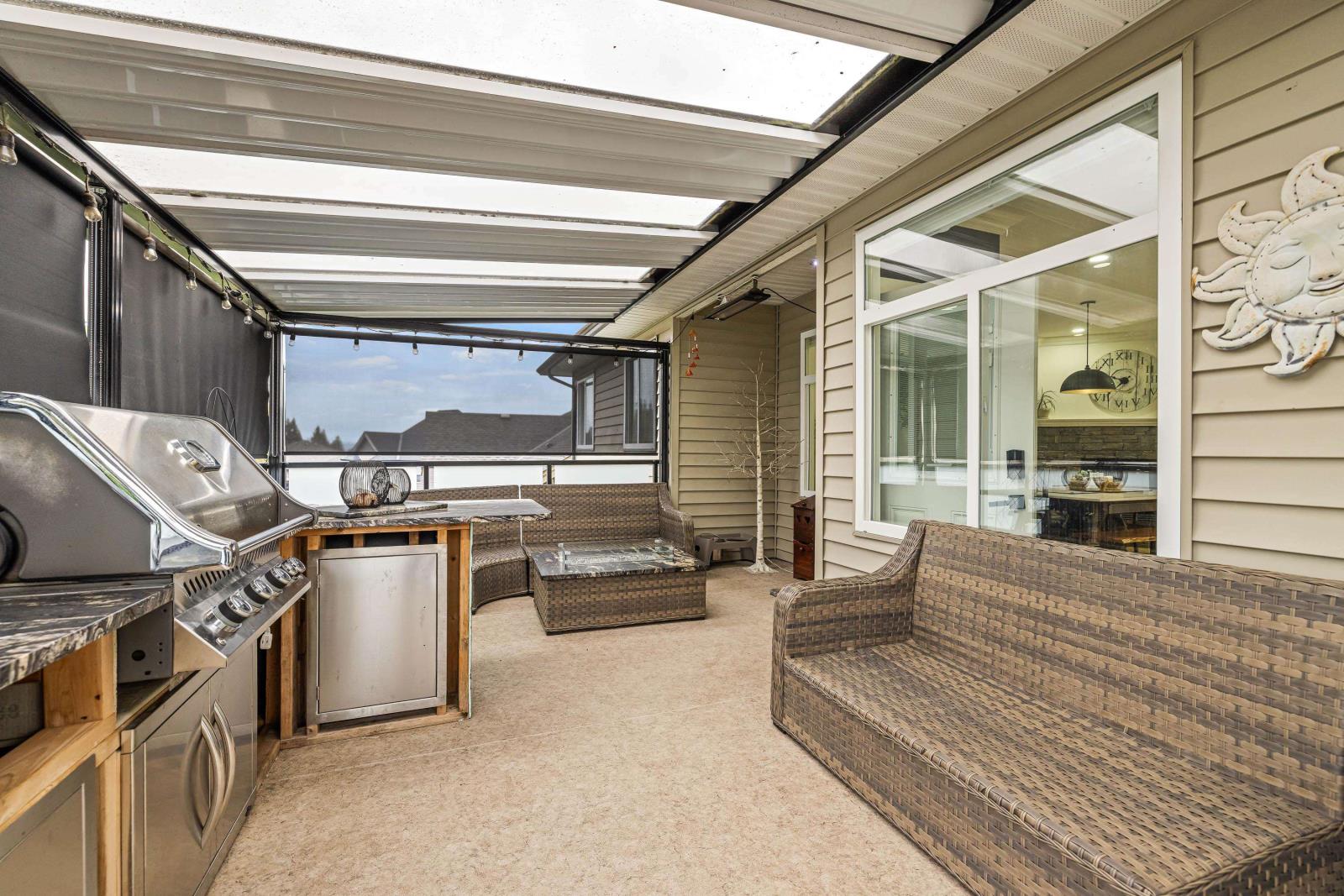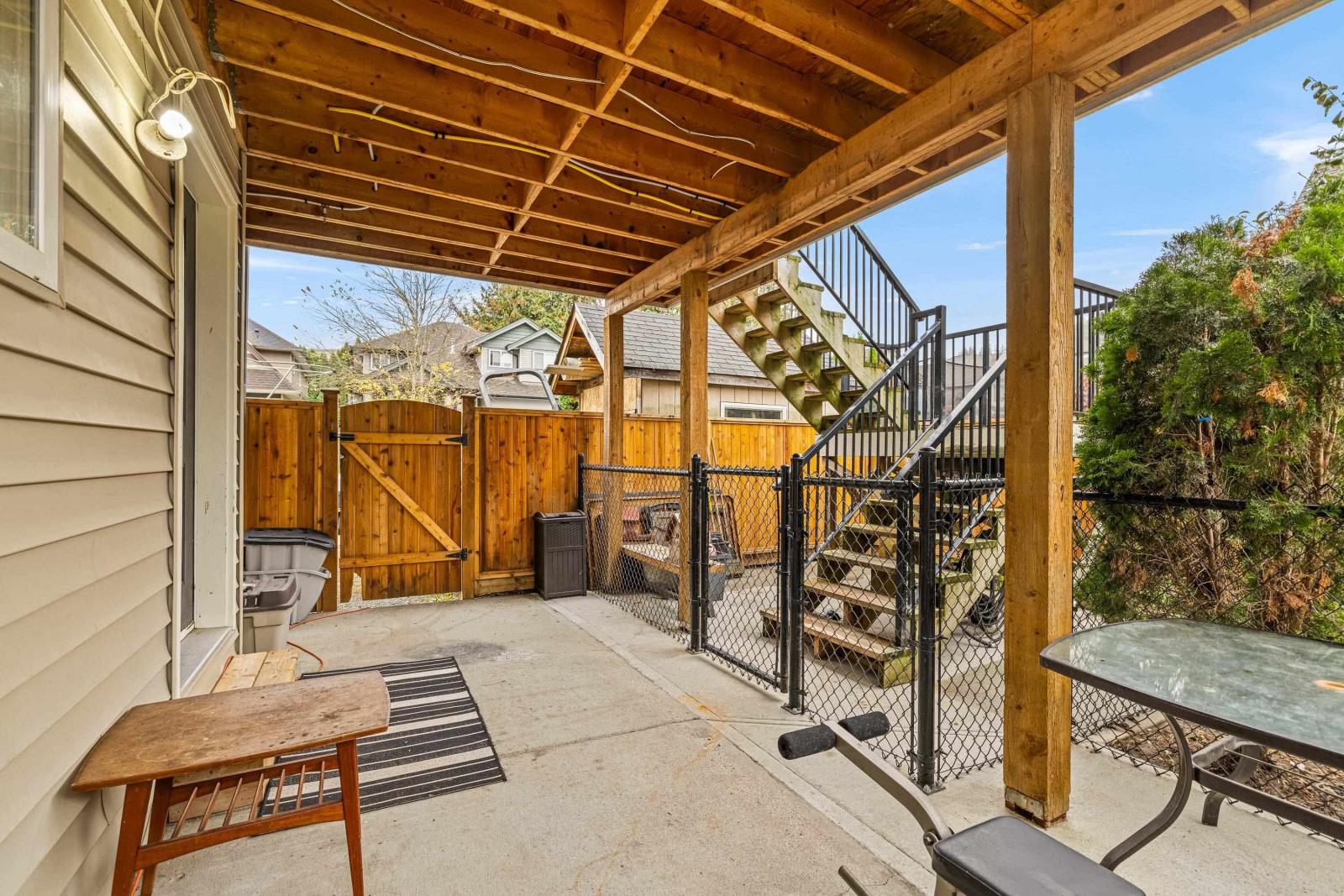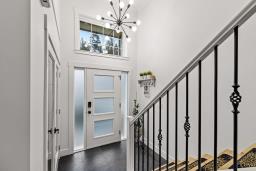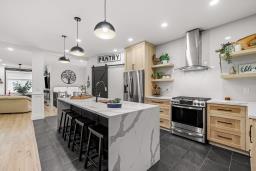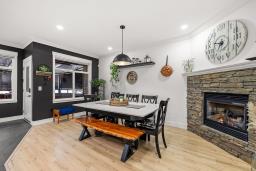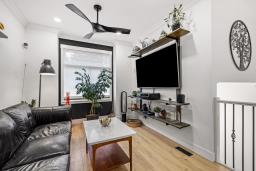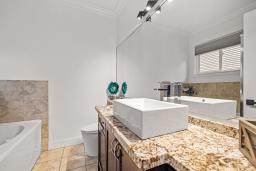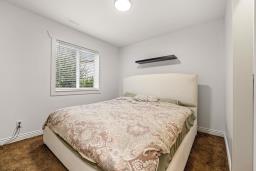46219 Kermode Crescent, Promontory Chilliwack, British Columbia V2R 0C7
$1,075,000
Beautifully updated home, offering 5 bedrooms and a versatile den (could be your 6th bedroom!) 4 full bathrooms. Main level is an entertainer's dream, boasting easy access to an expansive covered deck & outdoor space, perfect for gatherings! The heart of the home is the jaw-dropping custom kitchen"”featuring high-end cabinetry, sleek quartz counters, a dramatic waterfall island, and a stunning backsplash that's sure to impress. You'll love the pantry, which doubles as a cozy coffee bar and smart storage for all your small appliances. Entry level features stylish office/den, a convenient laundry room, a full bath, & separate 2-bedr in-law suite with its own private laundry & entrance. 5-year-old central A/C, new fence and retaining wall, Newer Furnace, RV parking. OPEN HOUSE Sun Feb 2- 2 -4 (id:59116)
Property Details
| MLS® Number | R2952033 |
| Property Type | Single Family |
Building
| Bathroom Total | 4 |
| Bedrooms Total | 5 |
| Amenities | Laundry - In Suite |
| Appliances | Washer, Dryer, Refrigerator, Stove, Dishwasher |
| Architectural Style | Basement Entry |
| Basement Type | Full |
| Constructed Date | 2008 |
| Construction Style Attachment | Detached |
| Cooling Type | Central Air Conditioning |
| Fireplace Present | Yes |
| Fireplace Total | 1 |
| Heating Type | Forced Air |
| Stories Total | 2 |
| Size Interior | 2,725 Ft2 |
| Type | House |
Parking
| Garage | 2 |
| R V |
Land
| Acreage | No |
| Size Frontage | 51 Ft ,10 In |
| Size Irregular | 4356 |
| Size Total | 4356 Sqft |
| Size Total Text | 4356 Sqft |
Rooms
| Level | Type | Length | Width | Dimensions |
|---|---|---|---|---|
| Lower Level | Foyer | 6 ft ,8 in | 4 ft ,1 in | 6 ft ,8 in x 4 ft ,1 in |
| Lower Level | Office | 9 ft ,1 in | 11 ft ,9 in | 9 ft ,1 in x 11 ft ,9 in |
| Lower Level | Laundry Room | 10 ft ,6 in | 9 ft ,2 in | 10 ft ,6 in x 9 ft ,2 in |
| Lower Level | Bedroom 4 | 11 ft ,2 in | 9 ft ,4 in | 11 ft ,2 in x 9 ft ,4 in |
| Lower Level | Bedroom 5 | 12 ft ,1 in | 9 ft ,7 in | 12 ft ,1 in x 9 ft ,7 in |
| Lower Level | Living Room | 8 ft ,1 in | 14 ft ,8 in | 8 ft ,1 in x 14 ft ,8 in |
| Lower Level | Kitchen | 9 ft ,4 in | 15 ft ,6 in | 9 ft ,4 in x 15 ft ,6 in |
| Main Level | Living Room | 9 ft ,1 in | 15 ft ,1 in | 9 ft ,1 in x 15 ft ,1 in |
| Main Level | Dining Room | 8 ft ,5 in | 17 ft ,1 in | 8 ft ,5 in x 17 ft ,1 in |
| Main Level | Kitchen | 13 ft ,3 in | 21 ft ,7 in | 13 ft ,3 in x 21 ft ,7 in |
| Main Level | Primary Bedroom | 15 ft ,3 in | 18 ft ,1 in | 15 ft ,3 in x 18 ft ,1 in |
| Main Level | Other | 3 ft ,5 in | 8 ft | 3 ft ,5 in x 8 ft |
| Main Level | Bedroom 2 | 9 ft ,8 in | 10 ft ,1 in | 9 ft ,8 in x 10 ft ,1 in |
| Main Level | Bedroom 3 | 9 ft ,7 in | 10 ft ,7 in | 9 ft ,7 in x 10 ft ,7 in |
| Main Level | Pantry | 4 ft ,8 in | 7 ft ,6 in | 4 ft ,8 in x 7 ft ,6 in |
https://www.realtor.ca/real-estate/27763775/46219-kermode-crescent-promontory-chilliwack
Contact Us
Contact us for more information

Sarah Trydal
@sarahtrydal__realestate/
103 - 20353 64 Avenue
Langley, British Columbia V2Y 1N5


































