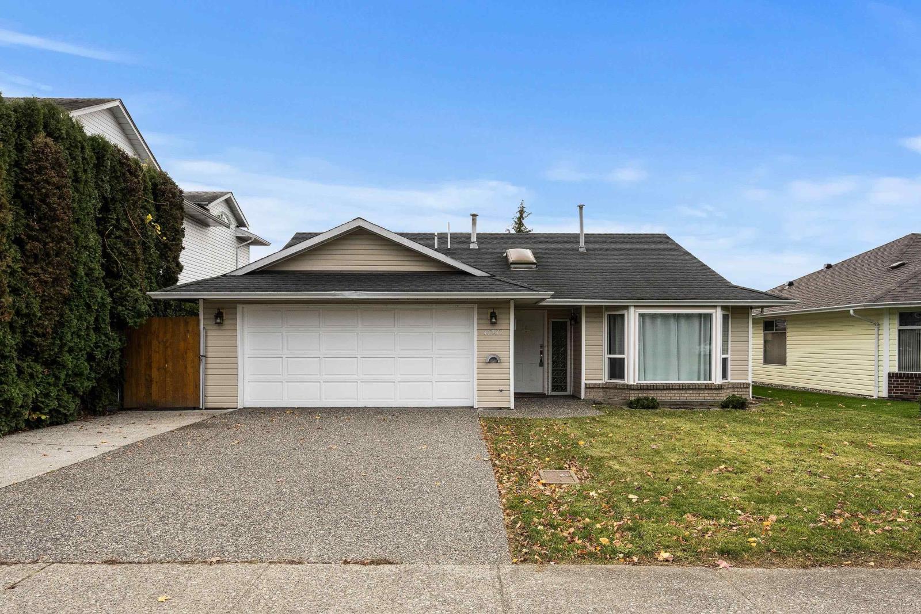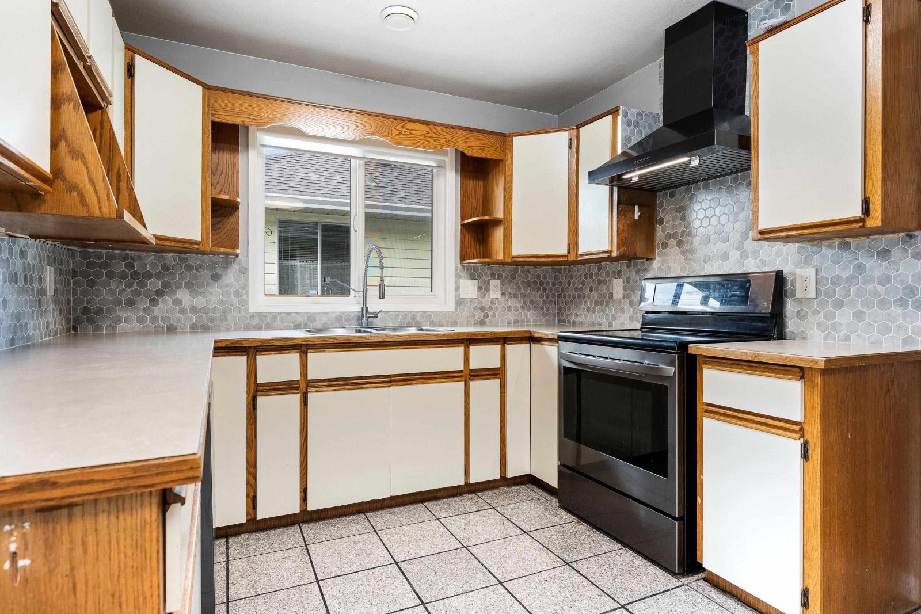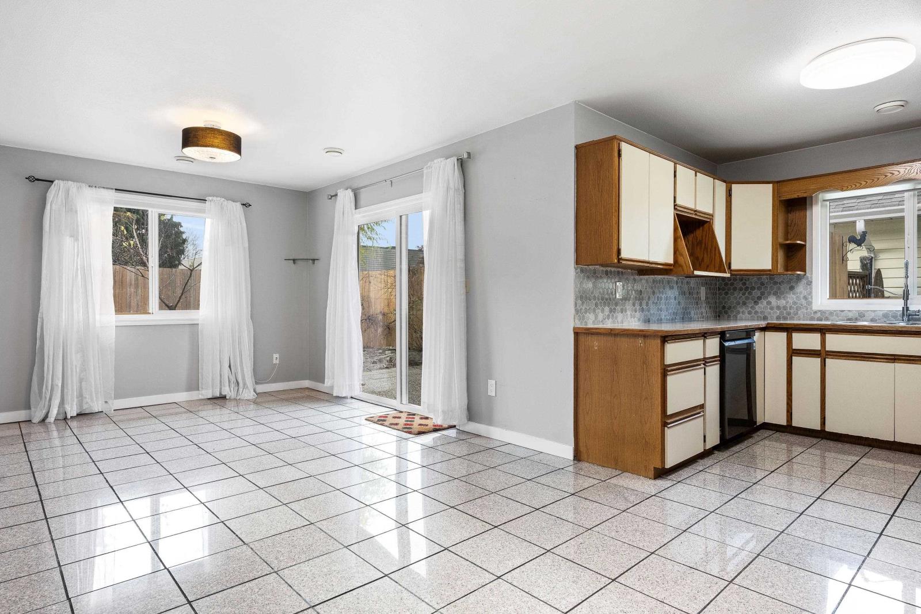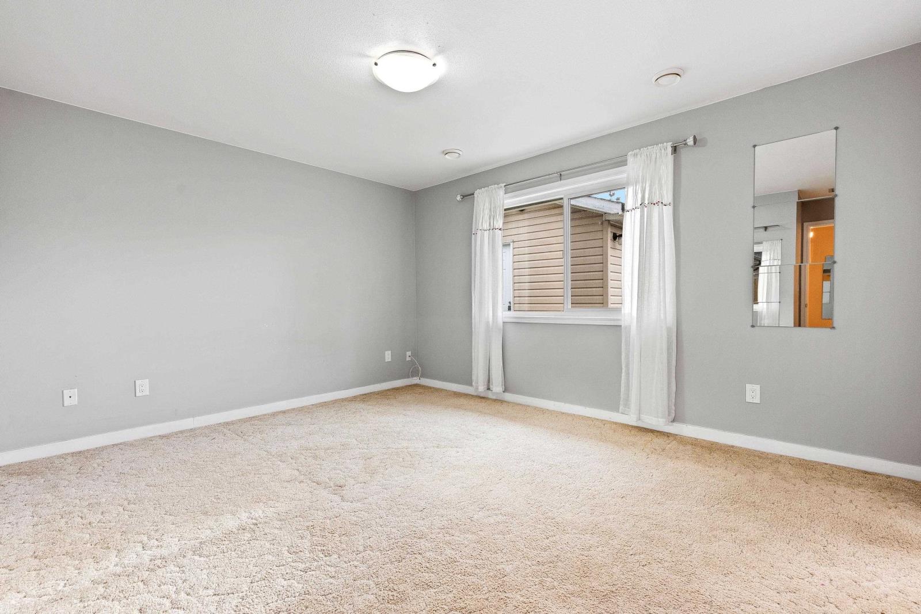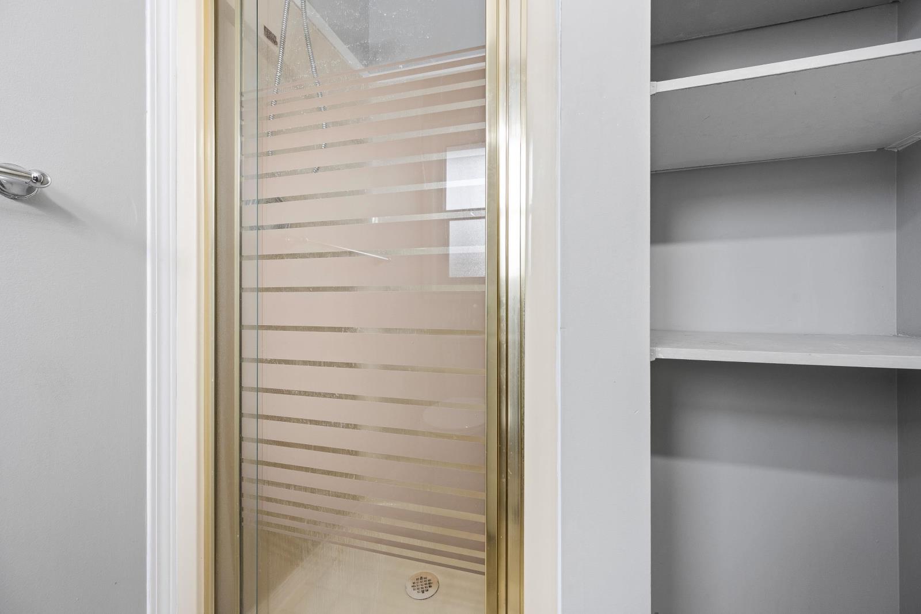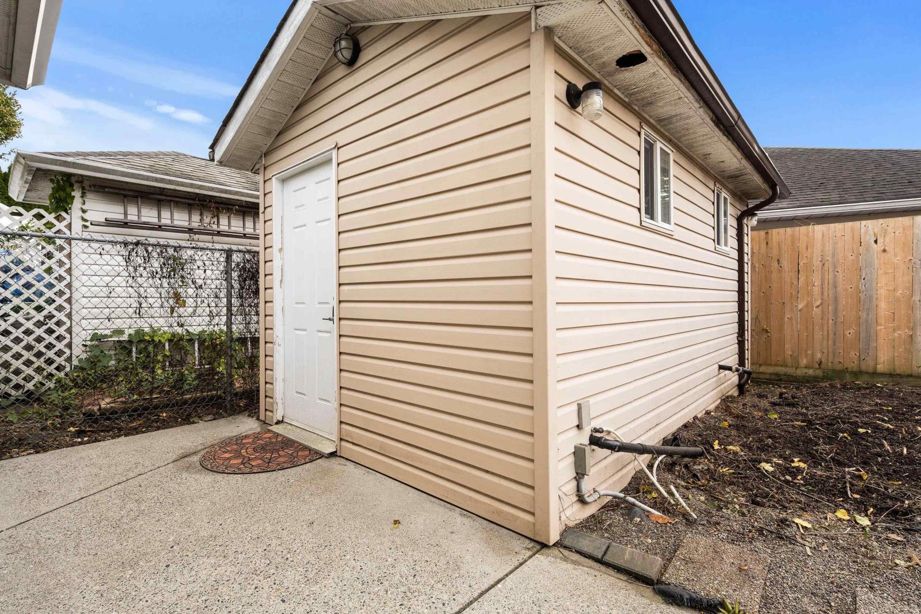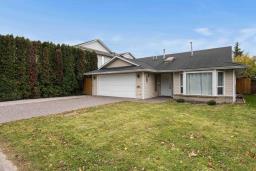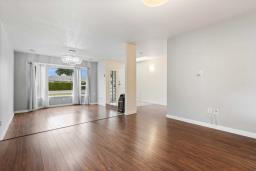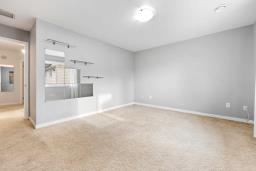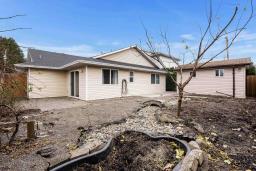46242 Cessna Drive, Chilliwack Proper South Chilliwack, British Columbia V2P 7W1
$824,900
Charming 3 bed, 2 bath rancher in this serene location - close to schools, transit, shopping & MORE! A SPACIOUS living room boasting ample daylight through the large bay window, chic chandelier & gas f/p -seamlessly blending into a sizable dining room just off the kitchen. The OPEN concept kitchen has UPDATED appliances w/a full family room walking out into a PRIVATE fenced yard w/lots of patio space & storage shed! The master bedroom features a 4 pc ensuite w/W.I.C. 2 more sizable bedrooms, a full renovated 3 pc bath, DBL car garage w/generous driveway AND new washer/dryer are some of the notable highlights of this cozy home. Easy to show & fast possession possible - BOOK NOW! (id:59116)
Property Details
| MLS® Number | R2962318 |
| Property Type | Single Family |
| Storage Type | Storage |
| View Type | Mountain View |
Building
| Bathroom Total | 2 |
| Bedrooms Total | 3 |
| Amenities | Laundry - In Suite |
| Appliances | Washer, Dryer, Refrigerator, Stove, Dishwasher |
| Architectural Style | Ranch |
| Basement Type | None |
| Constructed Date | 1989 |
| Construction Style Attachment | Detached |
| Fireplace Present | Yes |
| Fireplace Total | 1 |
| Fixture | Drapes/window Coverings |
| Heating Fuel | Natural Gas |
| Heating Type | Forced Air |
| Stories Total | 1 |
| Size Interior | 1,546 Ft2 |
| Type | House |
Parking
| Garage | 2 |
Land
| Acreage | No |
| Size Depth | 96 Ft ,5 In |
| Size Frontage | 51 Ft ,6 In |
| Size Irregular | 5227 |
| Size Total | 5227 Sqft |
| Size Total Text | 5227 Sqft |
Rooms
| Level | Type | Length | Width | Dimensions |
|---|---|---|---|---|
| Main Level | Foyer | 6 ft ,1 in | 7 ft ,5 in | 6 ft ,1 in x 7 ft ,5 in |
| Main Level | Living Room | 12 ft ,2 in | 14 ft ,7 in | 12 ft ,2 in x 14 ft ,7 in |
| Main Level | Dining Room | 12 ft ,3 in | 11 ft ,6 in | 12 ft ,3 in x 11 ft ,6 in |
| Main Level | Kitchen | 18 ft ,4 in | 9 ft ,3 in | 18 ft ,4 in x 9 ft ,3 in |
| Main Level | Family Room | 10 ft ,6 in | 13 ft ,3 in | 10 ft ,6 in x 13 ft ,3 in |
| Main Level | Primary Bedroom | 14 ft ,9 in | 15 ft ,2 in | 14 ft ,9 in x 15 ft ,2 in |
| Main Level | Other | 5 ft ,2 in | 5 ft ,7 in | 5 ft ,2 in x 5 ft ,7 in |
| Main Level | Bedroom 2 | 11 ft ,3 in | 9 ft ,1 in | 11 ft ,3 in x 9 ft ,1 in |
| Main Level | Bedroom 3 | 11 ft ,1 in | 9 ft ,8 in | 11 ft ,1 in x 9 ft ,8 in |
| Main Level | Laundry Room | 6 ft ,2 in | 7 ft ,4 in | 6 ft ,2 in x 7 ft ,4 in |
https://www.realtor.ca/real-estate/27864790/46242-cessna-drive-chilliwack-proper-south-chilliwack
Contact Us
Contact us for more information

Rob Pafford
(604) 858-7197
www.remax-nyda-chwk-bc.com/default.htm
1 - 7300 Vedder Rd
Chilliwack, British Columbia V2R 4G6
(604) 858-7179
(800) 830-7175
(604) 858-7197
www.nydarealty.britishcolumbia.remax.ca

