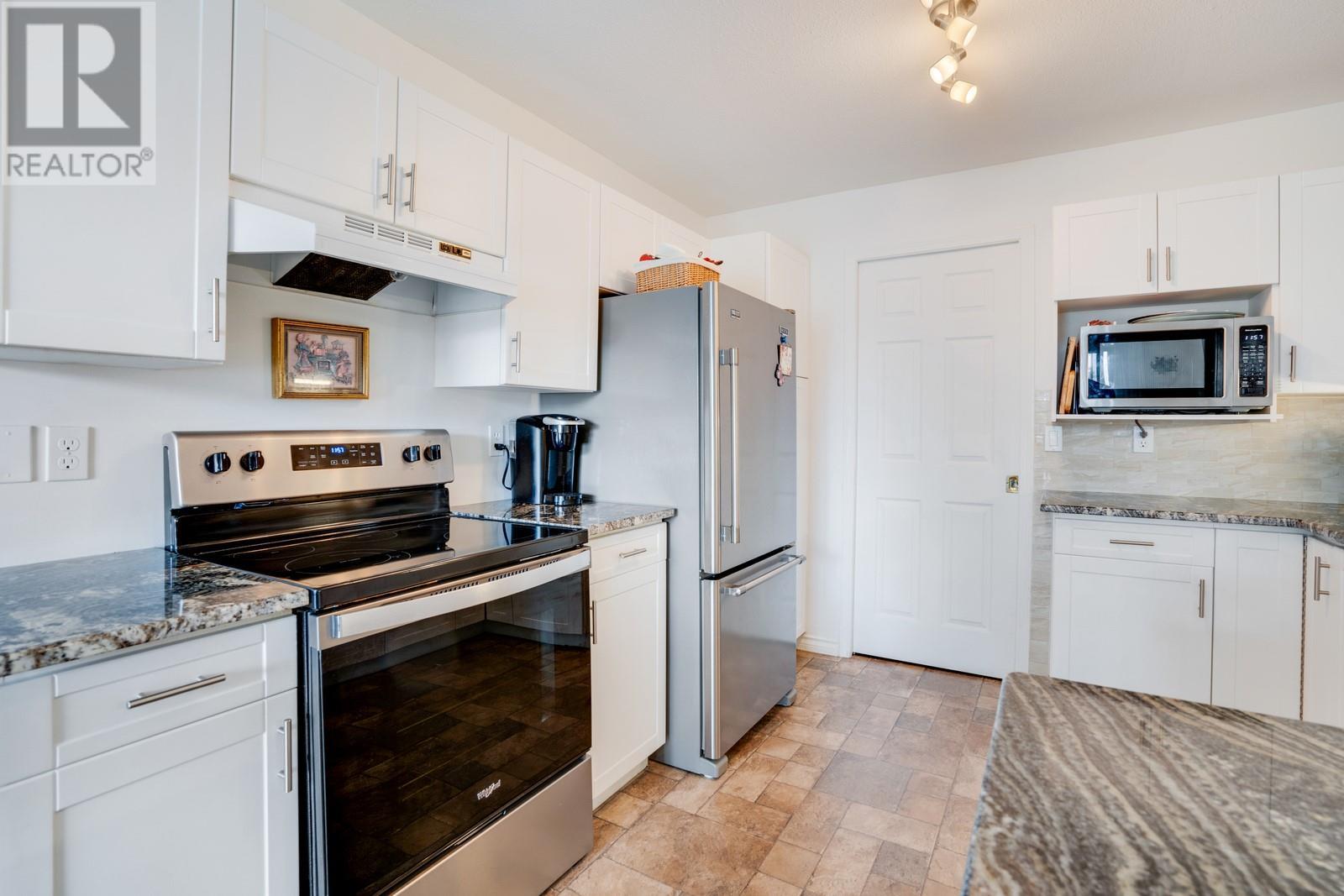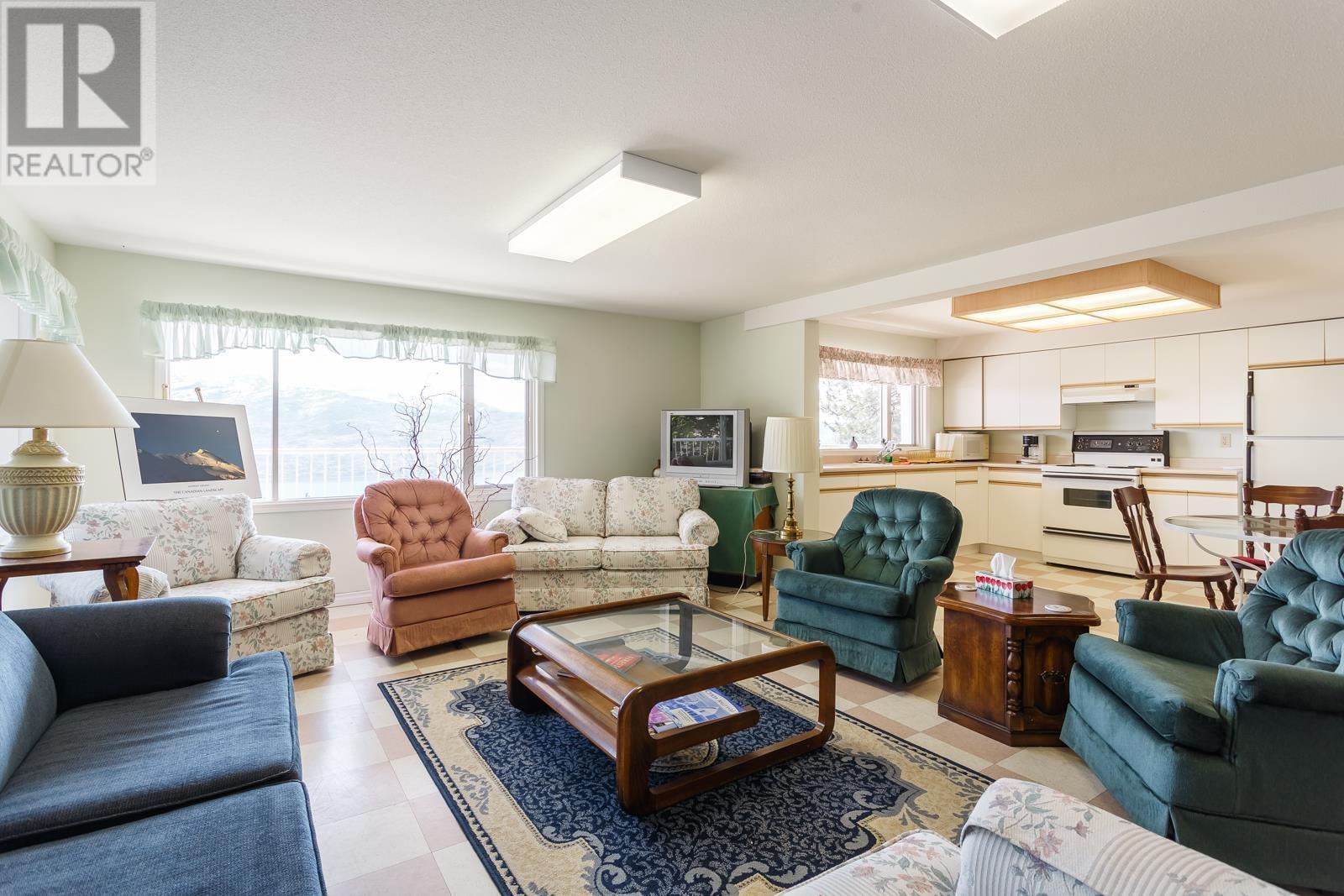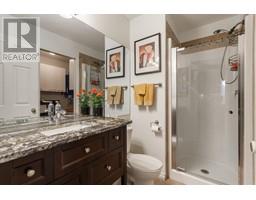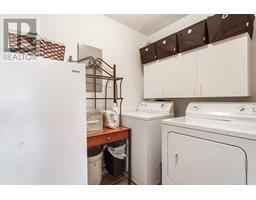4630 Ponderosa Drive Unit# 112 Peachland, British Columbia V0H 1X5
$521,500Maintenance, Reserve Fund Contributions, Heat, Insurance, Ground Maintenance, Other, See Remarks, Recreation Facilities, Water
$359.95 Monthly
Maintenance, Reserve Fund Contributions, Heat, Insurance, Ground Maintenance, Other, See Remarks, Recreation Facilities, Water
$359.95 MonthlyWelcome to 112-4630 Ponderosa Dr, a stunning 2-bedroom townhome in Chateaux on the Ridge, Peachland. This executive suite offers a perfect blend of luxury and practicality, ideal for downsizing to one-level living. Enjoy breathtaking 180-degree views of Okanagan Lake and the mountains from your private, oversized deck with glass railings. This home is part of a well-run, owner-occupied strata with very low fees that include hot water radiant heated floors and a gas fireplace, ensuring comfort and economy. The community boasts amenities such as a lounge area with an exercise room, billiards, a full kitchen for events, and a library. Outdoors, engage in activities with a putting green and a greenhouse garden, or explore nearby trails on Pincushion Mountain. Ample storage and covered parking are added conveniences. Just minutes from Okanagan Lake beaches and Peachland’s shopping areas, this property offers a tranquil yet connected lifestyle. Discover this serene oasis today and make it your new home! (id:59116)
Property Details
| MLS® Number | 10326260 |
| Property Type | Single Family |
| Neigbourhood | Peachland |
| Community Name | Chateaux on the Ridge |
| Amenities Near By | Park, Recreation, Shopping |
| Community Features | Recreational Facilities, Pets Allowed |
| Features | Private Setting, One Balcony |
| Storage Type | Storage, Locker |
| Structure | Clubhouse |
| View Type | Lake View, Mountain View, Valley View, View Of Water, View (panoramic) |
Building
| Bathroom Total | 2 |
| Bedrooms Total | 2 |
| Amenities | Clubhouse, Recreation Centre, Rv Storage, Storage - Locker |
| Appliances | Refrigerator, Dishwasher, Dryer, Range - Electric, Washer |
| Constructed Date | 1993 |
| Construction Style Attachment | Attached |
| Exterior Finish | Stucco |
| Fire Protection | Smoke Detector Only |
| Fireplace Fuel | Gas |
| Fireplace Present | Yes |
| Fireplace Type | Unknown |
| Flooring Type | Carpeted, Laminate, Tile |
| Heating Fuel | Other |
| Roof Material | Asphalt Shingle |
| Roof Style | Unknown |
| Stories Total | 1 |
| Size Interior | 1,169 Ft2 |
| Type | Row / Townhouse |
| Utility Water | Municipal Water |
Parking
| Covered |
Land
| Acreage | No |
| Land Amenities | Park, Recreation, Shopping |
| Landscape Features | Landscaped |
| Sewer | Municipal Sewage System |
| Size Total Text | Under 1 Acre |
| Zoning Type | Unknown |
Rooms
| Level | Type | Length | Width | Dimensions |
|---|---|---|---|---|
| Main Level | Primary Bedroom | 14'7'' x 10'9'' | ||
| Main Level | Other | 7'9'' x 5'1'' | ||
| Main Level | 3pc Ensuite Bath | 8'4'' x 5'2'' | ||
| Main Level | Living Room | 22'3'' x 15'0'' | ||
| Main Level | Dining Room | 8'4'' x 10'0'' | ||
| Main Level | Kitchen | 10'3'' x 10'0'' | ||
| Main Level | Laundry Room | 5'7'' x 10'0'' | ||
| Main Level | 3pc Bathroom | 4'11'' x 10'0'' | ||
| Main Level | Bedroom | 10'5'' x 10'1'' | ||
| Main Level | Foyer | 19'4'' x 3'10'' |
https://www.realtor.ca/real-estate/27552297/4630-ponderosa-drive-unit-112-peachland-peachland
Contact Us
Contact us for more information

Nick Hazzi
Personal Real Estate Corporation
100 - 1060 Manhattan Drive
Kelowna, British Columbia V1Y 9X9

Brad Pollard
100 - 1060 Manhattan Drive
Kelowna, British Columbia V1Y 9X9





























































