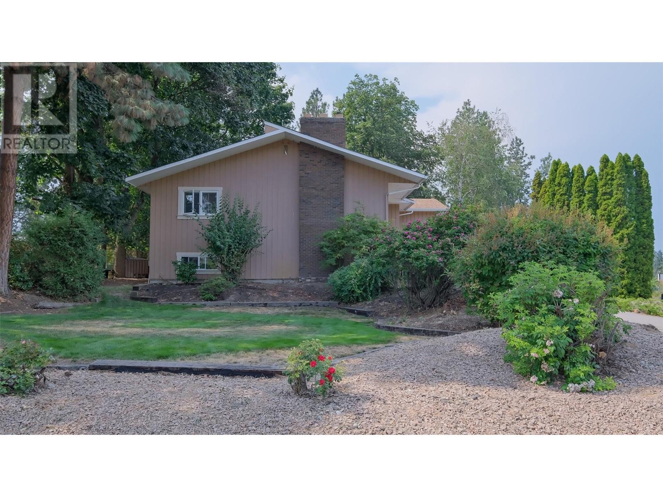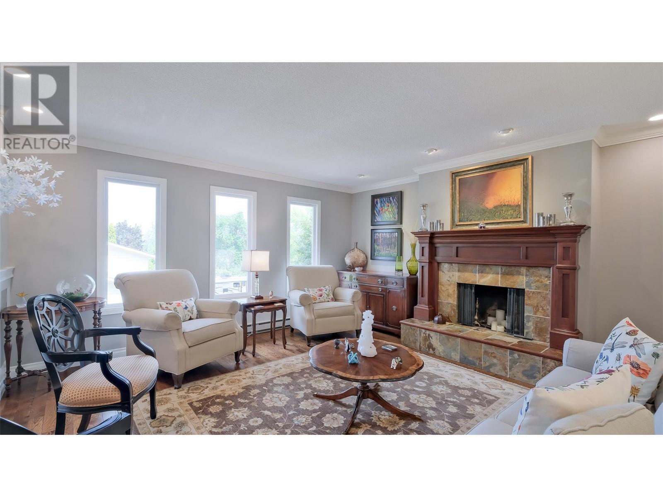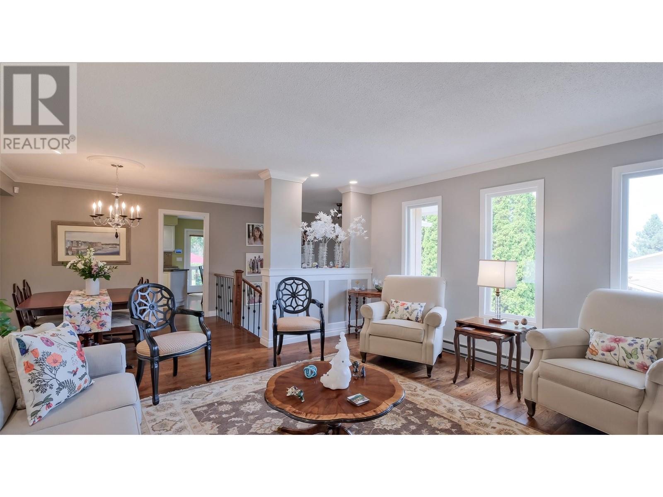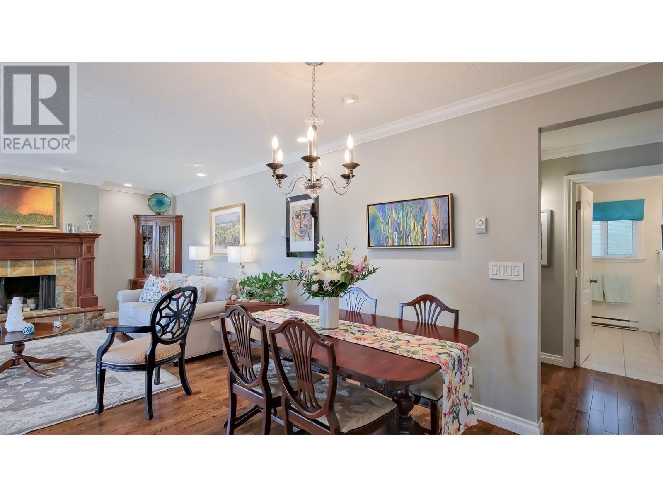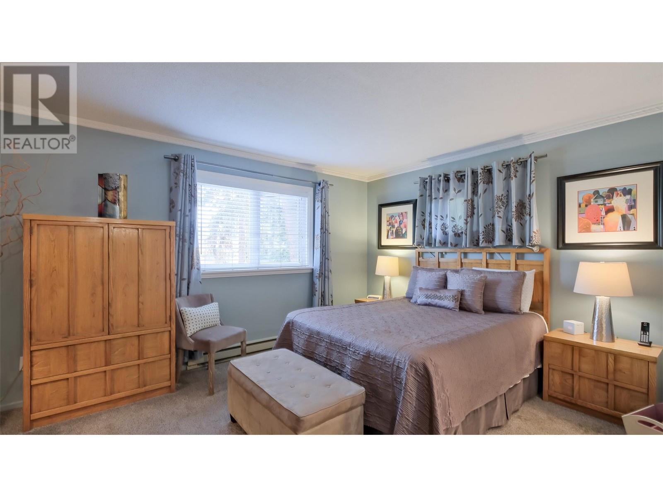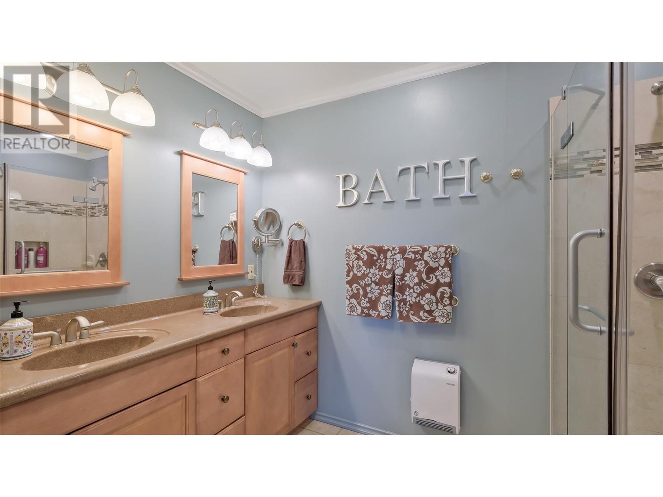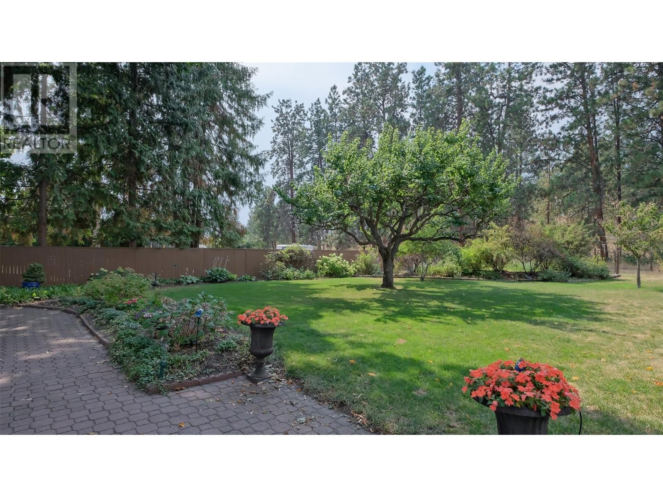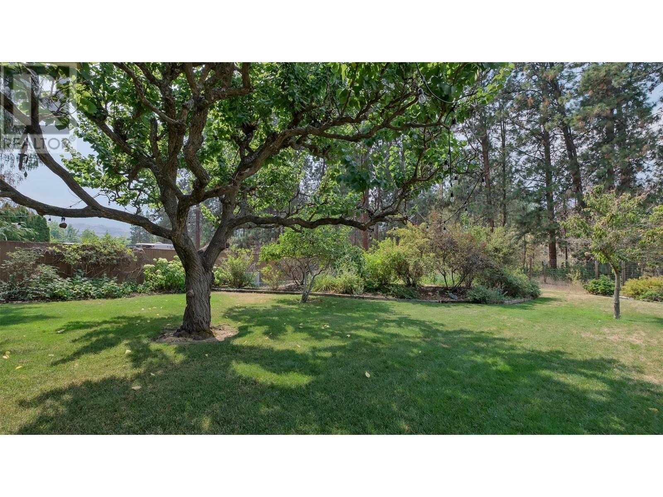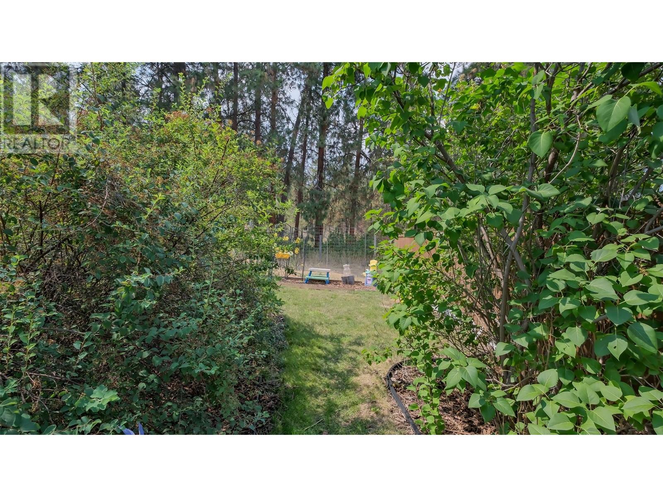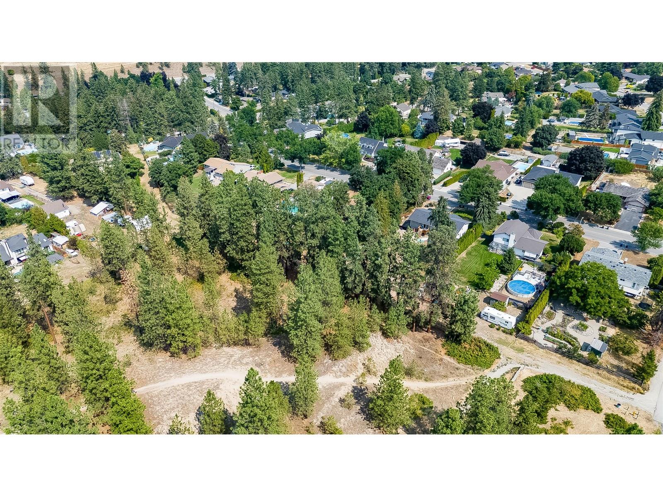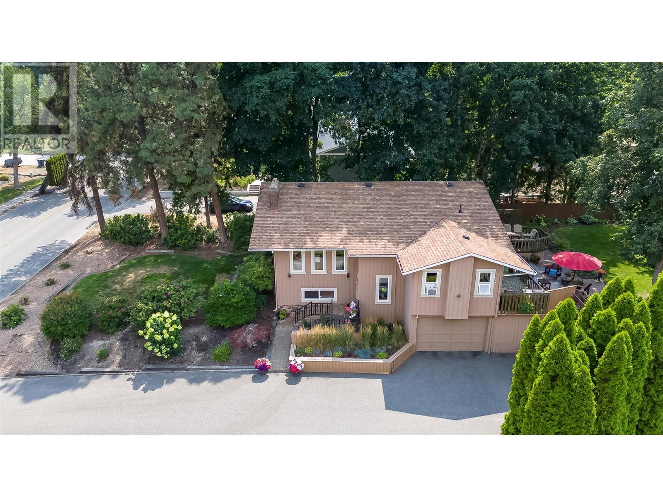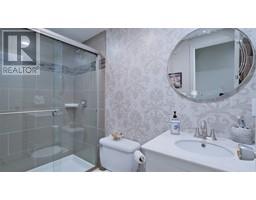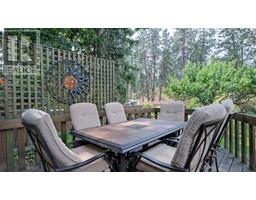4630 Westridge Drive Kelowna, British Columbia V1W 3A7
$1,125,000
Welcome to a true gem in Crawford Estates – the very first home built in this sought-after neighborhood, cherished by only one owner! Situated on a generous 0.41-acre lot that backs onto serene park space, this property offers a rare combination of privacy and natural beauty. This 4-bedroom, 3-bathroom home has been lovingly maintained and thoughtfully updated over the years. Enjoy the warmth of hardwood floors, the charm of both wood-burning and gas fireplaces, and a modernized kitchen that makes meal preparation a joy. The backyard is a paradise with a multi-level deck, flourishing fruit trees, and ample space to accommodate a pool or a large workshop/studio space. Ideal for gardening aficionados or anyone who loves outdoor living as right out the back gate you are steps from a linear park with breathtaking trails and stunning city and lake views,. Nestled in a highly desirable area where residents rarely move away, this home truly captures the essence of a tight-knit community. This is a must-see property that embodies the perfect blend of comfort, style, and convenience. Roof 2009. Hot water Tank 2021. New Vinyl Windows 2015. Kitchen Appliances 2-3 years old. Fenced Yard. (id:59116)
Open House
This property has open houses!
11:00 am
Ends at:1:00 pm
Property Details
| MLS® Number | 10335031 |
| Property Type | Single Family |
| Neigbourhood | Crawford Estates |
| Amenities Near By | Recreation, Schools |
| Features | Private Setting, Central Island |
| Parking Space Total | 1 |
Building
| Bathroom Total | 3 |
| Bedrooms Total | 4 |
| Architectural Style | Split Level Entry |
| Constructed Date | 1975 |
| Construction Style Attachment | Detached |
| Construction Style Split Level | Other |
| Cooling Type | Window Air Conditioner |
| Exterior Finish | Cedar Siding |
| Fireplace Fuel | Gas,wood |
| Fireplace Present | Yes |
| Fireplace Type | Unknown,conventional |
| Heating Fuel | Electric |
| Heating Type | Baseboard Heaters |
| Roof Material | Asphalt Shingle |
| Roof Style | Unknown |
| Stories Total | 2 |
| Size Interior | 2,218 Ft2 |
| Type | House |
| Utility Water | Municipal Water |
Parking
| See Remarks | |
| Attached Garage | 1 |
| R V |
Land
| Access Type | Easy Access |
| Acreage | No |
| Fence Type | Fence |
| Land Amenities | Recreation, Schools |
| Landscape Features | Landscaped, Underground Sprinkler |
| Sewer | Septic Tank |
| Size Irregular | 0.41 |
| Size Total | 0.41 Ac|under 1 Acre |
| Size Total Text | 0.41 Ac|under 1 Acre |
| Zoning Type | Unknown |
Rooms
| Level | Type | Length | Width | Dimensions |
|---|---|---|---|---|
| Basement | Storage | 3'9'' x 9' | ||
| Basement | Recreation Room | 17'4'' x 14'4'' | ||
| Basement | Mud Room | 8'10'' x 7'10'' | ||
| Basement | Laundry Room | 6'2'' x 6'1'' | ||
| Basement | Bedroom | 11'10'' x 13'10'' | ||
| Basement | Bedroom | 8'3'' x 10'1'' | ||
| Basement | 3pc Bathroom | 8'4'' x 3'10'' | ||
| Main Level | Primary Bedroom | 15'1'' x 17'10'' | ||
| Main Level | Living Room | 11'4'' x 13'3'' | ||
| Main Level | Kitchen | 12' x 13'3'' | ||
| Main Level | Family Room | 15'10'' x 14'11'' | ||
| Main Level | Dining Room | 9'11'' x 8'6'' | ||
| Main Level | Bedroom | 15'1'' x 13'3'' | ||
| Main Level | 4pc Ensuite Bath | 9' x 6' | ||
| Main Level | 4pc Bathroom | 9' x 7'2'' |
https://www.realtor.ca/real-estate/27903598/4630-westridge-drive-kelowna-crawford-estates
Contact Us
Contact us for more information
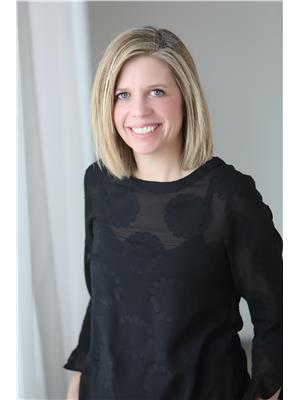
Sarah Lindsay
Personal Real Estate Corporation
#1 - 1890 Cooper Road
Kelowna, British Columbia V1Y 8B7
(250) 860-1100
(250) 860-0595
https://royallepagekelowna.com/




