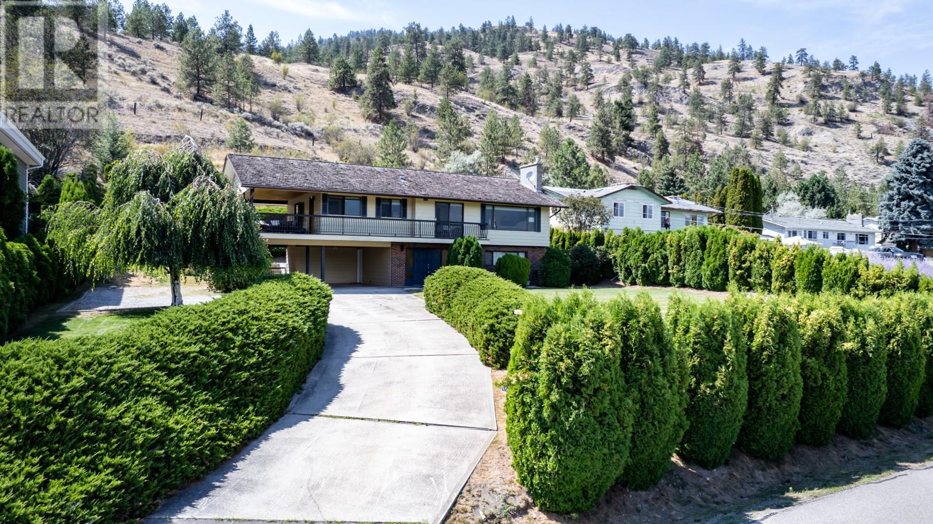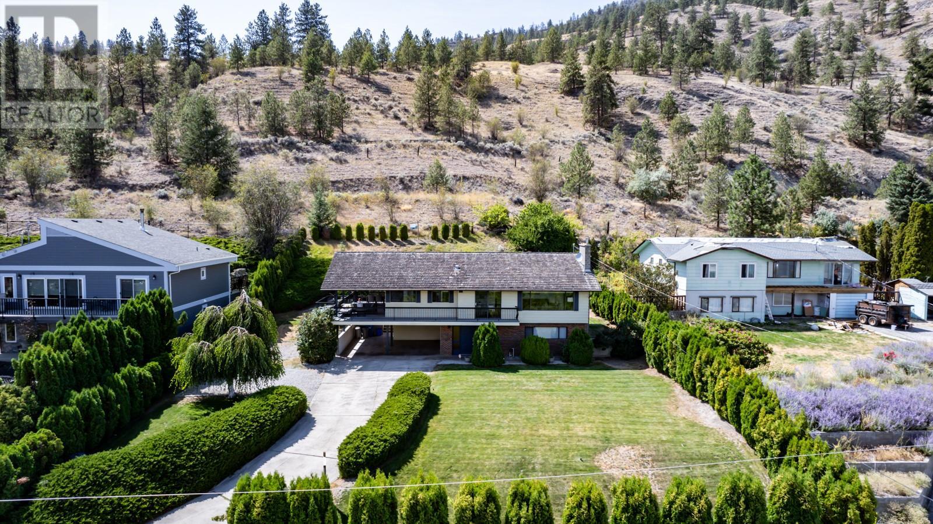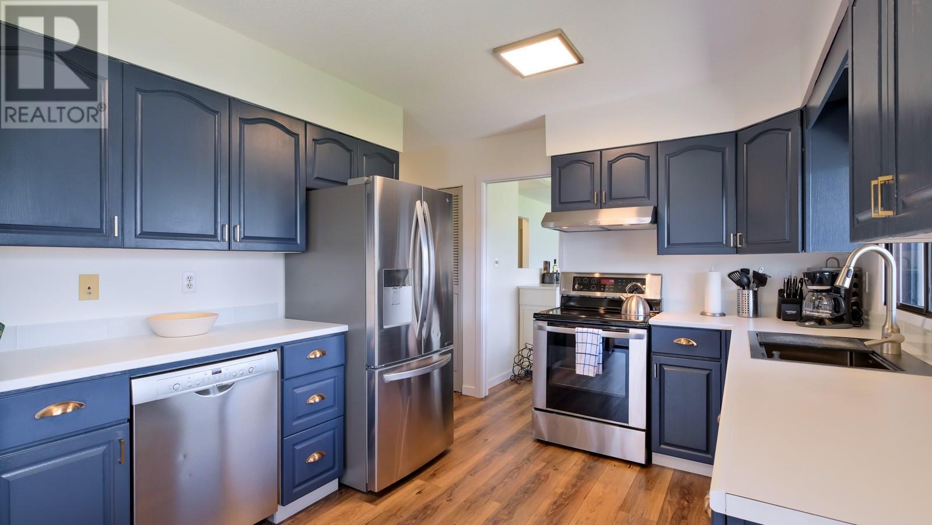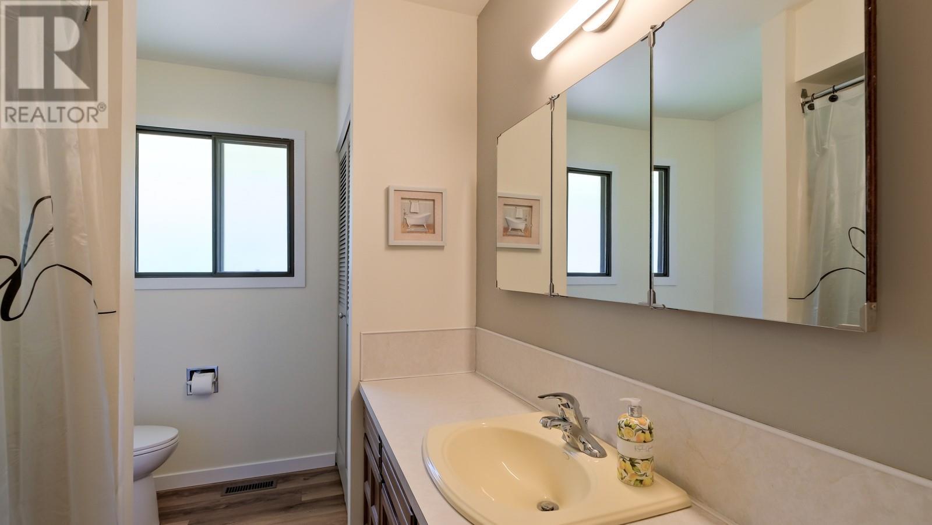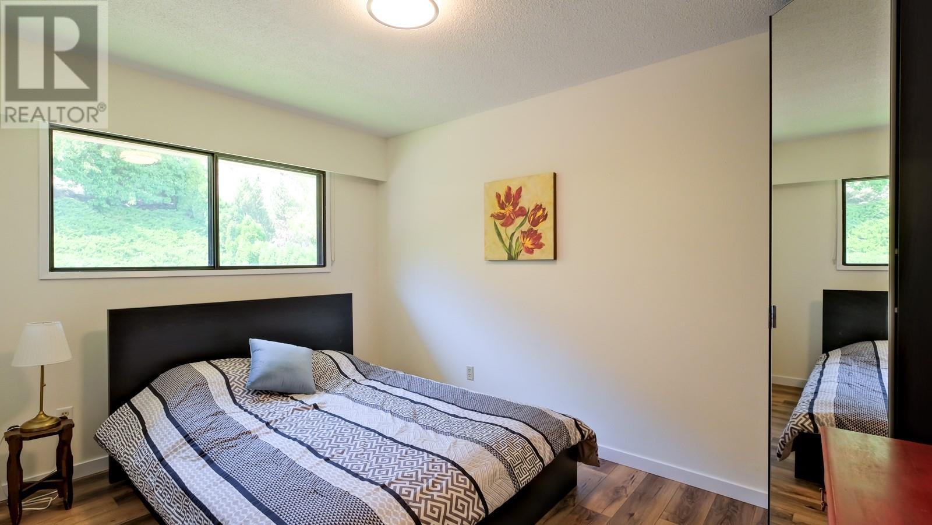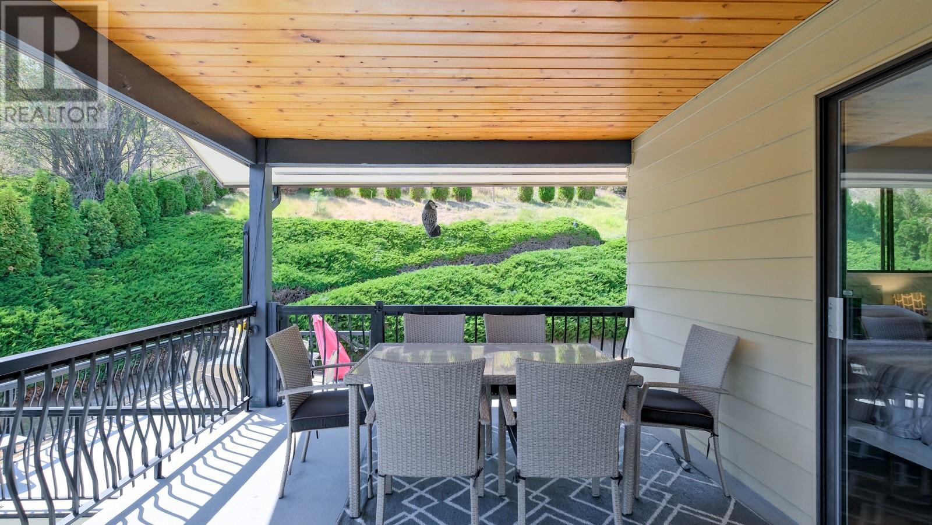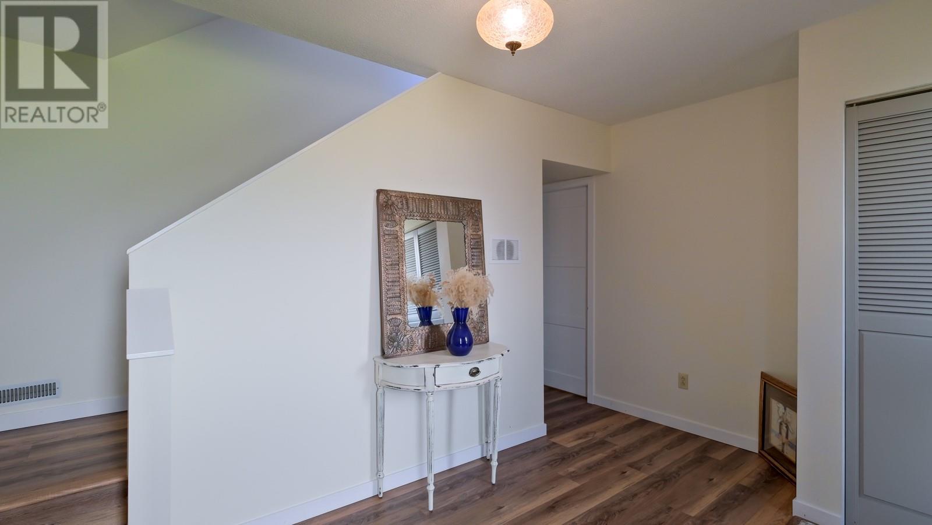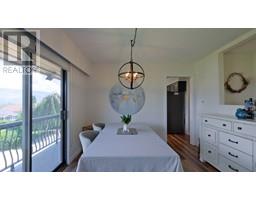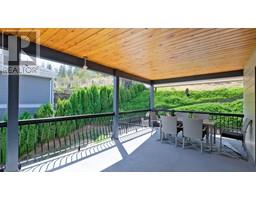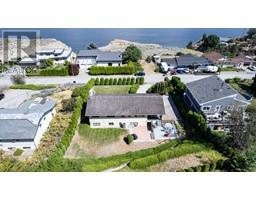4632 Sage Mesa Drive Penticton, British Columbia V2A 9A3
$829,500
Welcome to your personal slice of paradise! This stunning 4-bedroom, 3-bathroom home offers an extraordinary blend of lake and mountain views, complemented by the added flexibility of a non-conforming suite. Step inside and be greeted by an abundance of natural light flowing through the spacious living and dining areas, creating a warm and inviting atmosphere. The thoughtfully designed layout perfectly balances comfort and functionality, making it ideal for both relaxed living and entertaining. The well-appointed kitchen features modern stainless-steel appliances and seamlessly connects to the dining area, where you can savor meals while soaking in the picturesque views. The lower-level 1-bedroom suite serves as private living quarters—a fantastic mortgage helper! Outside, the generous yard is perfect for hosting dinner parties, enjoying outdoor activities, or simply unwinding in tranquility. Recent updates include newer flooring, a heat pump with A/C, and ample parking to accommodate your needs. (id:59116)
Property Details
| MLS® Number | 10330980 |
| Property Type | Single Family |
| Neigbourhood | Husula/West Bench/Sage Mesa |
| ParkingSpaceTotal | 4 |
| ViewType | City View, Lake View, Mountain View, View (panoramic) |
Building
| BathroomTotal | 3 |
| BedroomsTotal | 4 |
| Appliances | Range, Refrigerator, Dishwasher, Dryer, Microwave, Washer |
| BasementType | Full |
| ConstructedDate | 1975 |
| ConstructionStyleAttachment | Detached |
| CoolingType | Heat Pump |
| ExteriorFinish | Aluminum, Brick |
| FireplaceFuel | Gas |
| FireplacePresent | Yes |
| FireplaceType | Unknown |
| HeatingType | Forced Air, Heat Pump |
| RoofMaterial | Cedar Shake,wood Shingle |
| RoofStyle | Unknown,unknown |
| StoriesTotal | 2 |
| SizeInterior | 2268 Sqft |
| Type | House |
| UtilityWater | Municipal Water |
Parking
| See Remarks | |
| Other | |
| RV |
Land
| Acreage | No |
| Sewer | Septic Tank |
| SizeIrregular | 0.31 |
| SizeTotal | 0.31 Ac|under 1 Acre |
| SizeTotalText | 0.31 Ac|under 1 Acre |
| ZoningType | Unknown |
Rooms
| Level | Type | Length | Width | Dimensions |
|---|---|---|---|---|
| Basement | Storage | 7'3'' x 17'8'' | ||
| Basement | Living Room | 12'4'' x 18'1'' | ||
| Basement | Kitchen | 8'5'' x 8'8'' | ||
| Basement | Foyer | 9'0'' x 13'10'' | ||
| Basement | 3pc Ensuite Bath | Measurements not available | ||
| Basement | Bedroom | 12'2'' x 10'3'' | ||
| Main Level | Primary Bedroom | 12'7'' x 11'3'' | ||
| Main Level | Living Room | 14'1'' x 20'3'' | ||
| Main Level | Kitchen | 10'0'' x 16'2'' | ||
| Main Level | 3pc Ensuite Bath | Measurements not available | ||
| Main Level | Dining Room | 10'7'' x 8'8'' | ||
| Main Level | Bedroom | 12'9'' x 11'7'' | ||
| Main Level | Bedroom | 9'3'' x 9'10'' | ||
| Main Level | 4pc Bathroom | Measurements not available |
https://www.realtor.ca/real-estate/27760755/4632-sage-mesa-drive-penticton-husulawest-benchsage-mesa
Interested?
Contact us for more information
Steve Thompson
Personal Real Estate Corporation
104 - 399 Main Street
Penticton, British Columbia V2A 5B7
Juliana Harstone
104 - 399 Main Street
Penticton, British Columbia V2A 5B7

