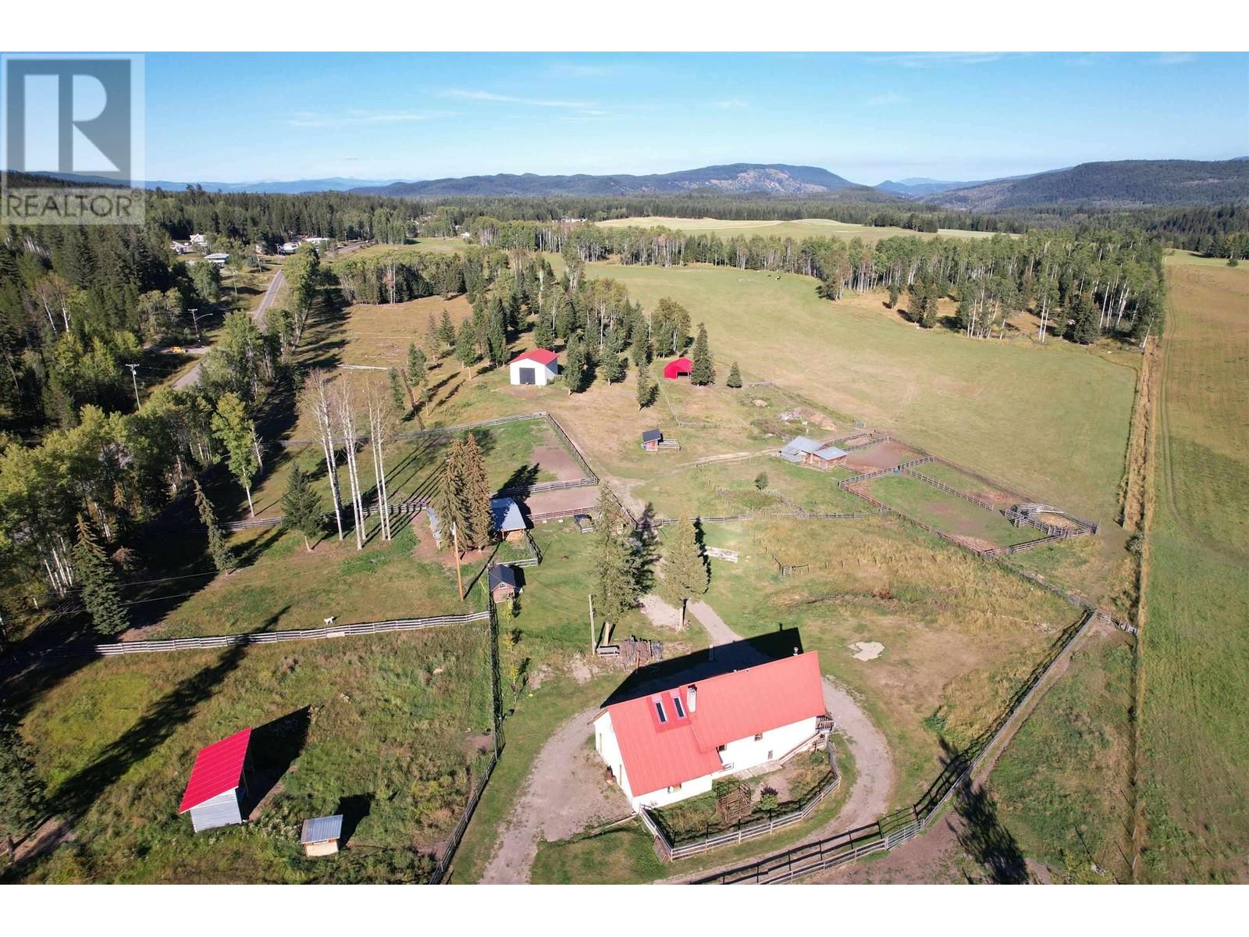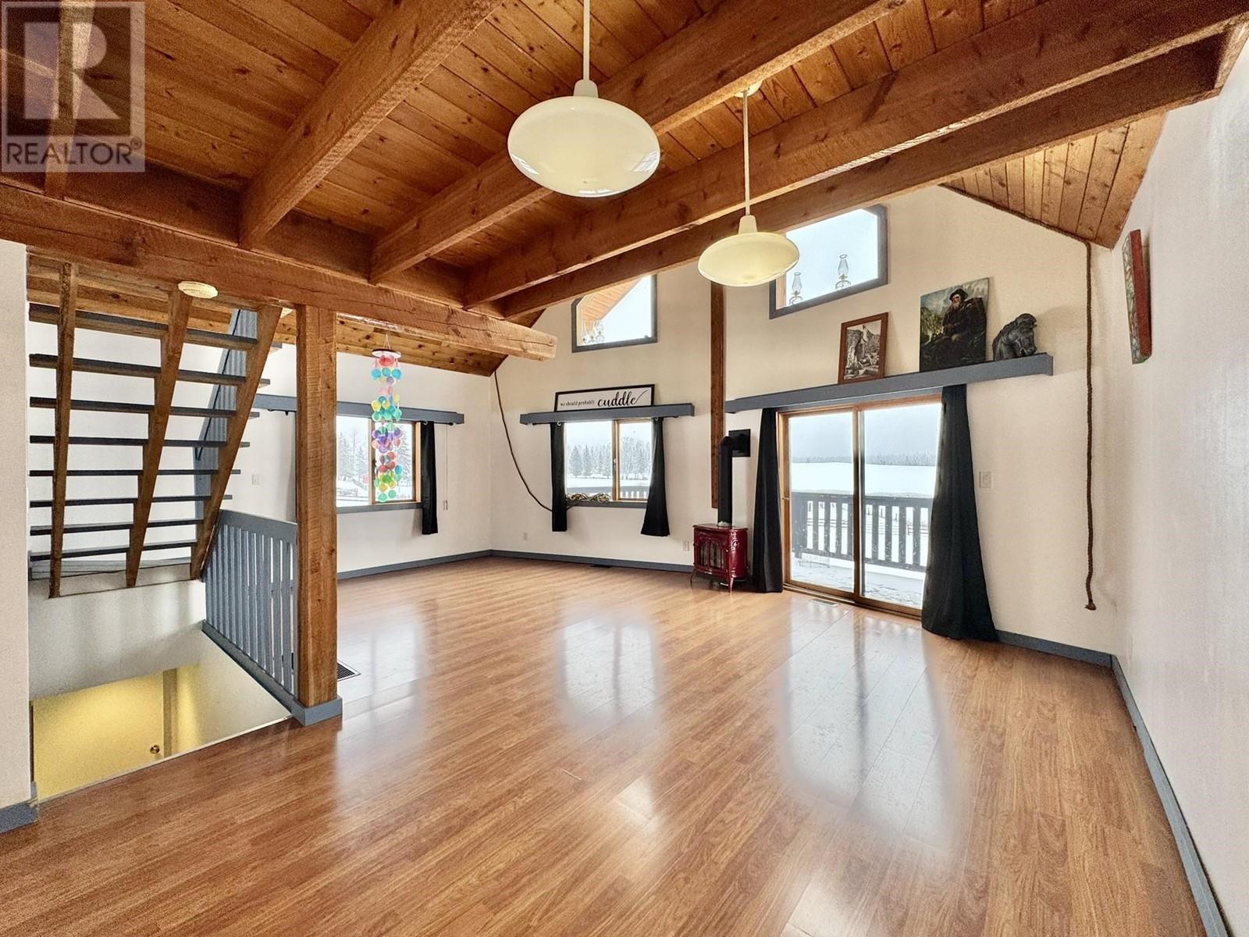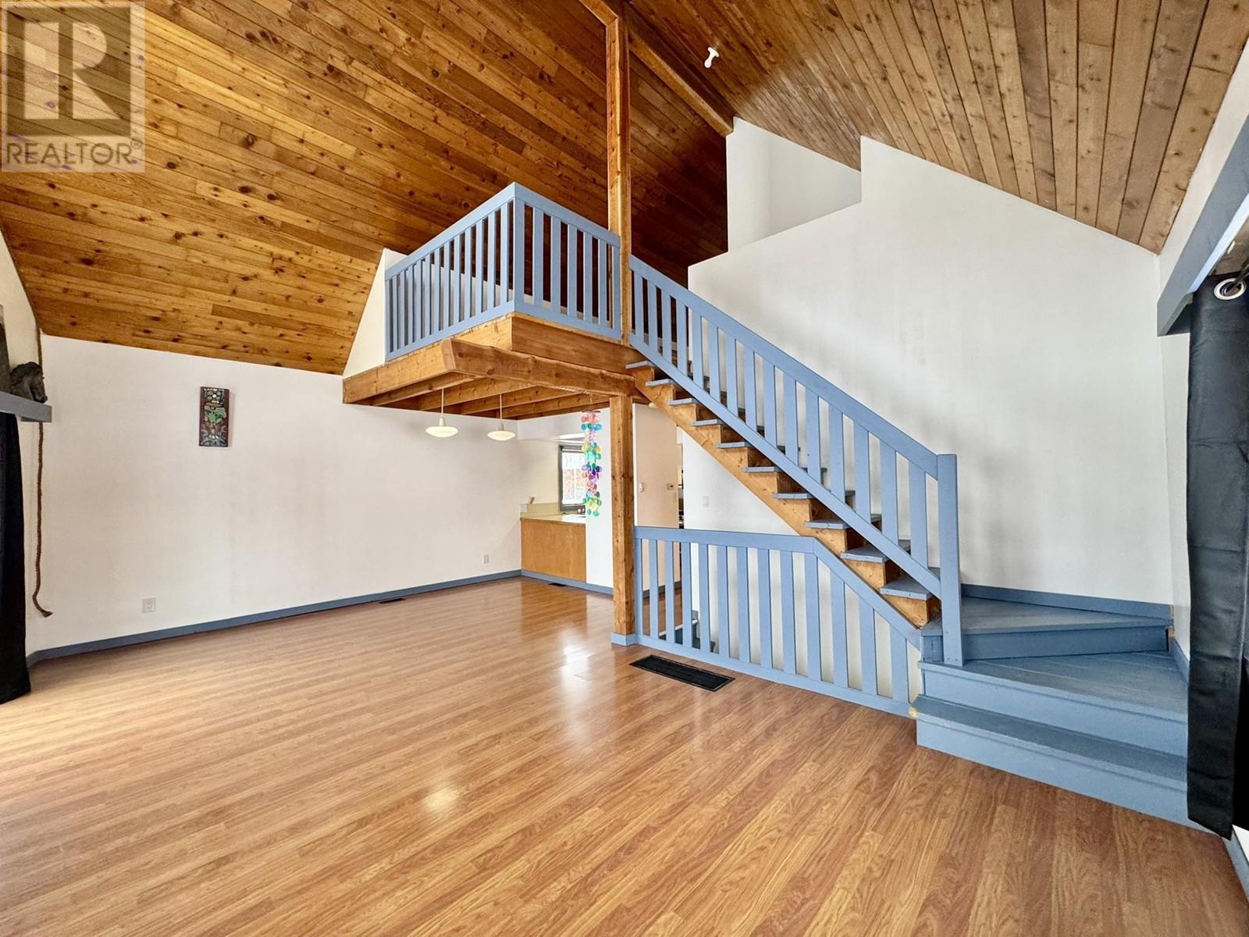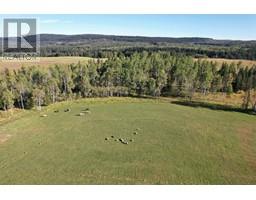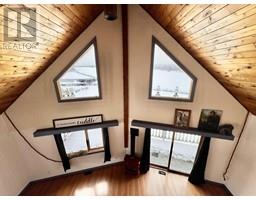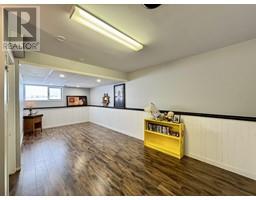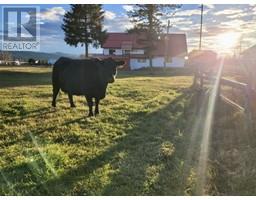4635 Canim-Hendrix Lake Road Forest Grove, British Columbia V0K 1M0
$989,000
* PREC - Personal Real Estate Corporation. Welcome to this almost 65-acre hobby farm located less than 20 minutes from town. Perimeter fenced & cross-fenced, this property offers southern exposure, a productive approx. 25 acre hayfield & fantastic soil - a true gardener’s dream. Well-equipped with a 30' x 40' hay shed, several paddocks with lean-to’s & 3 yard hydrants. Main floor features two bedrooms, a full bath and a spacious living room with vaulted ceilings that showcase stunning views. Upstairs loft offers versatility as a primary bedroom, studio, or hobby space complete with a 2 piece bathroom. Basement includes an unauthorized suite offering more flexible options. Whether you’re a seasoned farmer, an aspiring gardener, or simply looking for a peaceful retreat, this property is ready to make your dreams a reality. (id:59116)
Property Details
| MLS® Number | R2955110 |
| Property Type | Single Family |
| Storage Type | Storage |
| View Type | View |
Building
| Bathroom Total | 3 |
| Bedrooms Total | 4 |
| Appliances | Washer, Dryer, Refrigerator, Stove, Dishwasher |
| Basement Development | Finished |
| Basement Type | Full (finished) |
| Constructed Date | 1990 |
| Construction Style Attachment | Detached |
| Exterior Finish | Stucco |
| Fireplace Present | Yes |
| Fireplace Total | 1 |
| Foundation Type | Concrete Perimeter |
| Heating Fuel | Natural Gas |
| Heating Type | Baseboard Heaters, Forced Air |
| Roof Material | Metal |
| Roof Style | Conventional |
| Stories Total | 3 |
| Size Interior | 2,540 Ft2 |
| Type | House |
| Utility Water | Drilled Well |
Parking
| Carport | |
| Garage | 2 |
| Open |
Land
| Acreage | Yes |
| Size Irregular | 64.9 |
| Size Total | 64.9 Ac |
| Size Total Text | 64.9 Ac |
Rooms
| Level | Type | Length | Width | Dimensions |
|---|---|---|---|---|
| Above | Bedroom 4 | 10 ft | 14 ft ,8 in | 10 ft x 14 ft ,8 in |
| Above | Hobby Room | 13 ft | 15 ft | 13 ft x 15 ft |
| Above | Other | 7 ft ,1 in | 8 ft ,1 in | 7 ft ,1 in x 8 ft ,1 in |
| Above | Study | 7 ft | 18 ft | 7 ft x 18 ft |
| Basement | Foyer | 5 ft ,2 in | 11 ft ,2 in | 5 ft ,2 in x 11 ft ,2 in |
| Basement | Kitchen | 5 ft | 8 ft | 5 ft x 8 ft |
| Basement | Bedroom 5 | 12 ft | 22 ft | 12 ft x 22 ft |
| Basement | Living Room | 10 ft ,7 in | 13 ft | 10 ft ,7 in x 13 ft |
| Basement | Flex Space | 9 ft | 13 ft | 9 ft x 13 ft |
| Basement | Laundry Room | 8 ft ,6 in | 15 ft ,1 in | 8 ft ,6 in x 15 ft ,1 in |
| Basement | Storage | 4 ft ,9 in | 7 ft ,4 in | 4 ft ,9 in x 7 ft ,4 in |
| Main Level | Foyer | 5 ft ,2 in | 11 ft ,2 in | 5 ft ,2 in x 11 ft ,2 in |
| Main Level | Kitchen | 8 ft | 10 ft | 8 ft x 10 ft |
| Main Level | Pantry | 3 ft | 5 ft | 3 ft x 5 ft |
| Main Level | Dining Room | 8 ft ,6 in | 8 ft ,6 in | 8 ft ,6 in x 8 ft ,6 in |
| Main Level | Living Room | 10 ft | 23 ft | 10 ft x 23 ft |
| Main Level | Bedroom 2 | 10 ft | 11 ft ,3 in | 10 ft x 11 ft ,3 in |
| Main Level | Bedroom 3 | 10 ft | 11 ft ,3 in | 10 ft x 11 ft ,3 in |
https://www.realtor.ca/real-estate/27791974/4635-canim-hendrix-lake-road-forest-grove
Contact Us
Contact us for more information
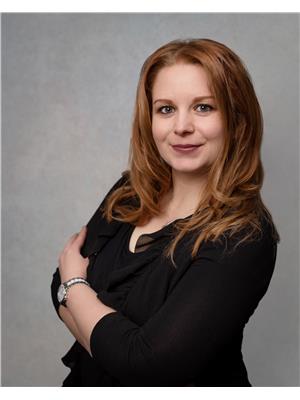
Jenni Guimond
Personal Real Estate Corporation
96 Cariboo Hwy 97, Po Box. 55 100 Mile House
100 Mile House, British Columbia V0K 2Z0

